11 808 foton på omklädningsrum och förvaring
Sortera efter:
Budget
Sortera efter:Populärt i dag
1 - 20 av 11 808 foton
Artikel 1 av 3

Inspiration för ett stort vintage omklädningsrum för kvinnor, med öppna hyllor, vita skåp, heltäckningsmatta och grått golv

BRANDON STENGER
Please email sarah@jkorsbondesigns for pricing
Inredning av ett klassiskt stort omklädningsrum för kvinnor, med öppna hyllor, vita skåp och mörkt trägolv
Inredning av ett klassiskt stort omklädningsrum för kvinnor, med öppna hyllor, vita skåp och mörkt trägolv
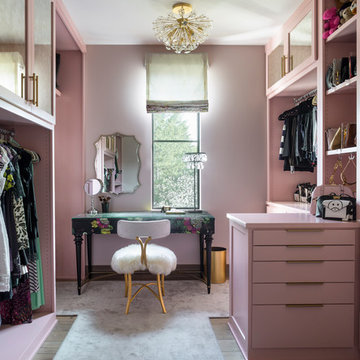
Custom cut carpet in walk in closet.
Interior Design: Duet Design Group
Photo: Emily Minton Redfield
Exempel på ett modernt omklädningsrum för kvinnor, med skåp i shakerstil, mellanmörkt trägolv och brunt golv
Exempel på ett modernt omklädningsrum för kvinnor, med skåp i shakerstil, mellanmörkt trägolv och brunt golv
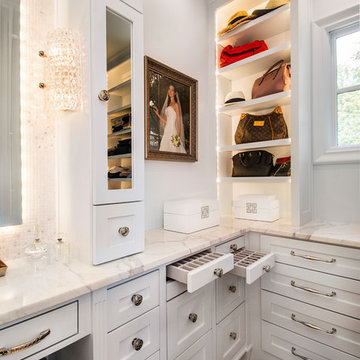
Versatile Imaging
Idéer för ett klassiskt omklädningsrum för kvinnor, med vita skåp, skåp i shakerstil, mörkt trägolv och brunt golv
Idéer för ett klassiskt omklädningsrum för kvinnor, med vita skåp, skåp i shakerstil, mörkt trägolv och brunt golv

Maritim inredning av ett stort omklädningsrum för kvinnor, med vita skåp, brunt golv, öppna hyllor och mellanmörkt trägolv

Photos by Julie Soefer
Inspiration för klassiska omklädningsrum för könsneutrala, med skåp i shakerstil, vita skåp och grått golv
Inspiration för klassiska omklädningsrum för könsneutrala, med skåp i shakerstil, vita skåp och grått golv

Modern inredning av ett mellanstort omklädningsrum för könsneutrala, med luckor med glaspanel, grå skåp, betonggolv och grått golv

Inspiration för ett stort funkis omklädningsrum för könsneutrala, med släta luckor, skåp i ljust trä, ljust trägolv och brunt golv
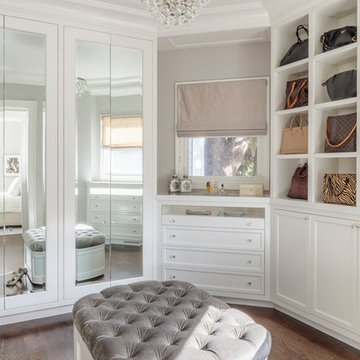
David Duncan Livingston
Foto på ett vintage omklädningsrum för kvinnor, med vita skåp, mörkt trägolv, brunt golv och luckor med infälld panel
Foto på ett vintage omklädningsrum för kvinnor, med vita skåp, mörkt trägolv, brunt golv och luckor med infälld panel

Keechi Creek Builders
Foto på ett stort vintage omklädningsrum för könsneutrala, med luckor med infälld panel, skåp i mörkt trä och mellanmörkt trägolv
Foto på ett stort vintage omklädningsrum för könsneutrala, med luckor med infälld panel, skåp i mörkt trä och mellanmörkt trägolv
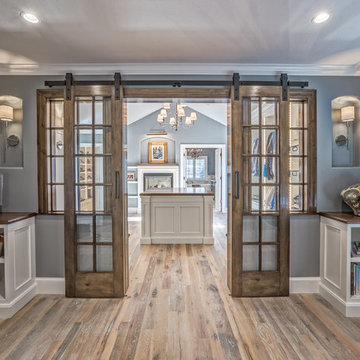
Teri Fotheringham Photography
Idéer för mycket stora vintage omklädningsrum för könsneutrala, med vita skåp och ljust trägolv
Idéer för mycket stora vintage omklädningsrum för könsneutrala, med vita skåp och ljust trägolv

sabrina hill
Exempel på ett mellanstort klassiskt omklädningsrum för kvinnor, med luckor med infälld panel, vita skåp, heltäckningsmatta och beiget golv
Exempel på ett mellanstort klassiskt omklädningsrum för kvinnor, med luckor med infälld panel, vita skåp, heltäckningsmatta och beiget golv
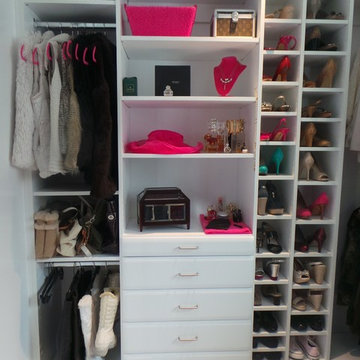
creativeclosetsolutions
Bild på ett stort funkis omklädningsrum för kvinnor, med öppna hyllor, vita skåp och heltäckningsmatta
Bild på ett stort funkis omklädningsrum för kvinnor, med öppna hyllor, vita skåp och heltäckningsmatta
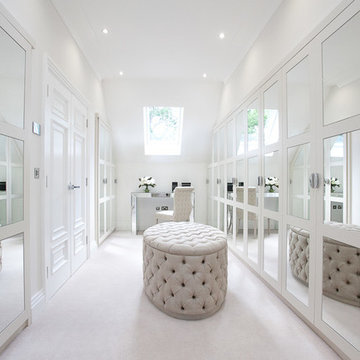
www.louisebushellphotography.co.uk
Idéer för att renovera ett stort vintage omklädningsrum för kvinnor, med vita skåp och heltäckningsmatta
Idéer för att renovera ett stort vintage omklädningsrum för kvinnor, med vita skåp och heltäckningsmatta
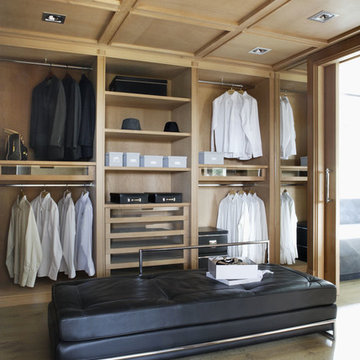
Custom built cedar wood. Coffered ceiling
The wide plank flooring installed is Lignum Elite - Ibiza (Platinum Collection).
Bild på ett funkis omklädningsrum
Bild på ett funkis omklädningsrum

Meghan Beierle-O'Brien
Idéer för ett klassiskt omklädningsrum, med vita skåp och mörkt trägolv
Idéer för ett klassiskt omklädningsrum, med vita skåp och mörkt trägolv

Approximately 160 square feet, this classy HIS & HER Master Closet is the first Oregon project of Closet Theory. Surrounded by the lush Oregon green beauty, this exquisite 5br/4.5b new construction in prestigious Dunthorpe, Oregon needed a master closet to match.
Features of the closet:
White paint grade wood cabinetry with base and crown
Cedar lining for coats behind doors
Furniture accessories include chandelier and ottoman
Lingerie Inserts
Pull-out Hooks
Tie Racks
Belt Racks
Flat Adjustable Shoe Shelves
Full Length Framed Mirror
Maison Inc. was lead designer for the home, Ryan Lynch of Tricolor Construction was GC, and Kirk Alan Wood & Design were the fabricators.
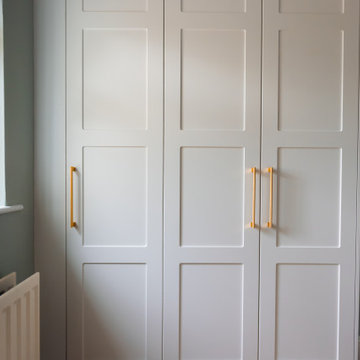
Autograph is a range that ads a touch of personality to any space. With many styles of shaker doors, & a refined selection of colours… we’re confident you’ll love your new wardrobes!

Inspiration för stora lantliga garderober, med luckor med profilerade fronter, grå skåp, mellanmörkt trägolv och brunt golv

Maida Vale Apartment in Photos: A Visual Journey
Tucked away in the serene enclave of Maida Vale, London, lies an apartment that stands as a testament to the harmonious blend of eclectic modern design and traditional elegance, masterfully brought to life by Jolanta Cajzer of Studio 212. This transformative journey from a conventional space to a breathtaking interior is vividly captured through the lens of the acclaimed photographer, Tom Kurek, and further accentuated by the vibrant artworks of Kris Cieslak.
The apartment's architectural canvas showcases tall ceilings and a layout that features two cozy bedrooms alongside a lively, light-infused living room. The design ethos, carefully curated by Jolanta Cajzer, revolves around the infusion of bright colors and the strategic placement of mirrors. This thoughtful combination not only magnifies the sense of space but also bathes the apartment in a natural light that highlights the meticulous attention to detail in every corner.
Furniture selections strike a perfect harmony between the vivacity of modern styles and the grace of classic elegance. Artworks in bold hues stand in conversation with timeless timber and leather, creating a rich tapestry of textures and styles. The inclusion of soft, plush furnishings, characterized by their modern lines and chic curves, adds a layer of comfort and contemporary flair, inviting residents and guests alike into a warm embrace of stylish living.
Central to the living space, Kris Cieslak's artworks emerge as focal points of colour and emotion, bridging the gap between the tangible and the imaginative. Featured prominently in both the living room and bedroom, these paintings inject a dynamic vibrancy into the apartment, mirroring the life and energy of Maida Vale itself. The art pieces not only complement the interior design but also narrate a story of inspiration and creativity, making the apartment a living gallery of modern artistry.
Photographed with an eye for detail and a sense of spatial harmony, Tom Kurek's images capture the essence of the Maida Vale apartment. Each photograph is a window into a world where design, art, and light converge to create an ambience that is both visually stunning and deeply comforting.
This Maida Vale apartment is more than just a living space; it's a showcase of how contemporary design, when intertwined with artistic expression and captured through skilled photography, can create a home that is both a sanctuary and a source of inspiration. It stands as a beacon of style, functionality, and artistic collaboration, offering a warm welcome to all who enter.
Hashtags:
#JolantaCajzerDesign #TomKurekPhotography #KrisCieslakArt #EclecticModern #MaidaValeStyle #LondonInteriors #BrightAndBold #MirrorMagic #SpaceEnhancement #ModernMeetsTraditional #VibrantLivingRoom #CozyBedrooms #ArtInDesign #DesignTransformation #UrbanChic #ClassicElegance #ContemporaryFlair #StylishLiving #TrendyInteriors #LuxuryHomesLondon
11 808 foton på omklädningsrum och förvaring
1