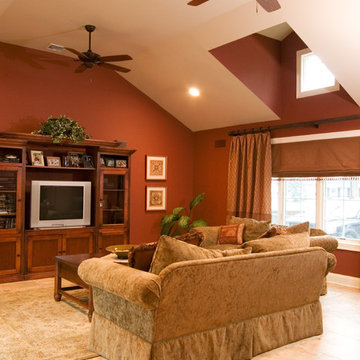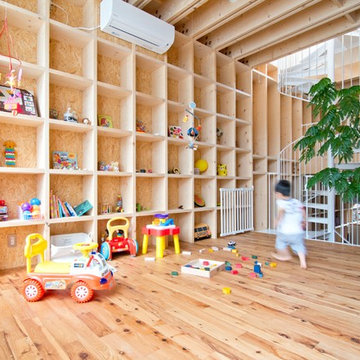91 foton på orange allrum, med bruna väggar
Sortera efter:
Budget
Sortera efter:Populärt i dag
1 - 20 av 91 foton
Artikel 1 av 3

Lower Level Family Room with Built-In Bunks and Stairs.
Bild på ett mellanstort rustikt allrum, med bruna väggar, heltäckningsmatta och beiget golv
Bild på ett mellanstort rustikt allrum, med bruna väggar, heltäckningsmatta och beiget golv

Idéer för ett stort klassiskt allrum, med bruna väggar och heltäckningsmatta

Here we have the finished space. The beautiful 1930's handmade rug compliments the Brazilian Cherry wonderfully.
Retro inredning av ett mellanstort avskilt allrum, med bruna väggar, mellanmörkt trägolv, en standard öppen spis, en spiselkrans i sten och brunt golv
Retro inredning av ett mellanstort avskilt allrum, med bruna väggar, mellanmörkt trägolv, en standard öppen spis, en spiselkrans i sten och brunt golv
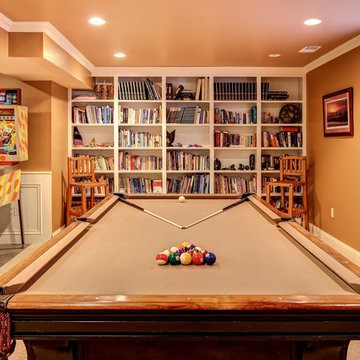
Klassisk inredning av ett allrum, med bruna väggar, heltäckningsmatta och beiget golv

bjjelly
Idéer för att renovera ett vintage allrum, med klinkergolv i keramik, bruna väggar och flerfärgat golv
Idéer för att renovera ett vintage allrum, med klinkergolv i keramik, bruna väggar och flerfärgat golv
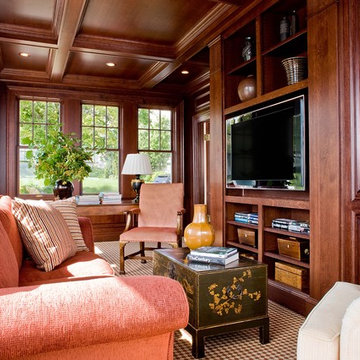
Michael Lee Photography
Idéer för ett stort klassiskt avskilt allrum, med bruna väggar, heltäckningsmatta och en inbyggd mediavägg
Idéer för ett stort klassiskt avskilt allrum, med bruna väggar, heltäckningsmatta och en inbyggd mediavägg

Jason Miller, Pixelate, LTD
Klassisk inredning av ett mellanstort allrum, med bruna väggar, heltäckningsmatta och flerfärgat golv
Klassisk inredning av ett mellanstort allrum, med bruna väggar, heltäckningsmatta och flerfärgat golv
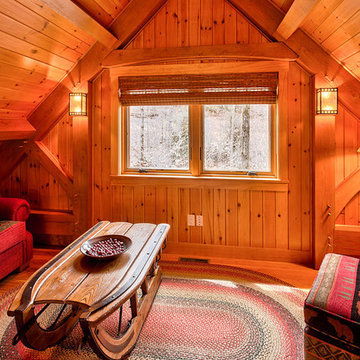
Idéer för mellanstora rustika avskilda allrum, med ett spelrum, bruna väggar, ljust trägolv och brunt golv
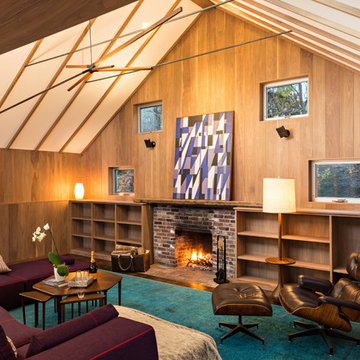
Overthinking a situation isn’t always a bad thing, particularly when the home in question is one in which the past is suddenly meeting the present. Originally designed by Finnish architect Olav Hammarstrom in 1952 for fellow architect Eero Saarinen, this unique home recently received its first transformation in decades. Still in its 1950s skin, it was completely gutted, inside and out. It was a serious undertaking, as the homeowner wanted modern upgrades, while keeping an eye toward retaining the home’s 1950s charm. She had a vision for her home, and she stuck to it from beginning to end.
Perched on a rise of land and overlooking the tranquil Wellfleet Herring Pond, the home initially appears split, with the guest house on the left, and the main house of the right, but both ends are connected with a breezeway. The original home’s bones were in good shape, but many upgrades and replacements were necessary to bring the house up to date.
New siding, roofing, gutters, insulation and mechanical systems were all replaced. Doors and windows with metal frames were custom made by a company in Long Island that fabricates doors for office buildings. Modern heating and cooling systems were added, and the three bathrooms were all updated. The footprint of the home remained unchanged. Inside, the only expansion was more closet space.
The attention to detail in retaining the 50s-style look took a lot of online searching, from handles and knobs to lighting fixtures, with bits and pieces arriving from all over the world, including a doorstop from New Zealand. The homeowner selected many of the fixtures herself, while a very detail-oriented foreman exhaustively researched as well, looking for just the right piece for each and every location.
High-end appliances were purchased to modernize the kitchen and all of the old cabinetry was removed, replaced and refaced with NUVACOR, a versatile surfacing material that not only provided a sleek, modern look, but added convenience and ease of use.
Bare, wood-beamed ceilings throughout give a nod to the home’s natural surroundings, while the main living area (formerly a fisherman’s cabin), with a brick fireplace, was completely trimmed in walnut, while multiple windows of varying sizes welcome sunlight to brighten the home. Here, the sheetrock ceiling with faux rafters provides an interesting and room-brightening feature.
Behind the house sits the serene pond, which can now be enjoyed from the stunning new deck. Here, decking material was not laid out side by side, as it typically is but, instead, meticulously laid out on edge, creating an unusual and eye-catching effect. A railing of tempered glass panels allows unobstructed views of the surrounding natural beauty, and keeps consistent with the open, airy feel of the place. A new outdoor shower is accessible via the deck and left open to the wilderness and the pond below, completing the bold yet sophisticated feeling of this retro-modern home.
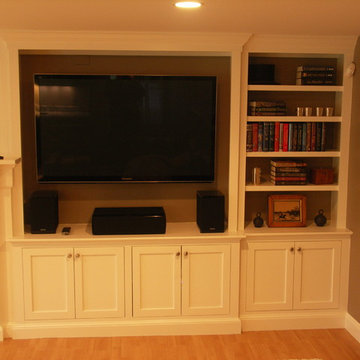
Detail of TV area.
Inredning av ett klassiskt stort allrum med öppen planlösning, med ett spelrum, bruna väggar, ljust trägolv, en standard öppen spis, en spiselkrans i trä och en inbyggd mediavägg
Inredning av ett klassiskt stort allrum med öppen planlösning, med ett spelrum, bruna väggar, ljust trägolv, en standard öppen spis, en spiselkrans i trä och en inbyggd mediavägg

This dramatic contemporary residence features extraordinary design with magnificent views of Angel Island, the Golden Gate Bridge, and the ever changing San Francisco Bay. The amazing great room has soaring 36 foot ceilings, a Carnelian granite cascading waterfall flanked by stairways on each side, and an unique patterned sky roof of redwood and cedar. The 57 foyer windows and glass double doors are specifically designed to frame the world class views. Designed by world-renowned architect Angela Danadjieva as her personal residence, this unique architectural masterpiece features intricate woodwork and innovative environmental construction standards offering an ecological sanctuary with the natural granite flooring and planters and a 10 ft. indoor waterfall. The fluctuating light filtering through the sculptured redwood ceilings creates a reflective and varying ambiance. Other features include a reinforced concrete structure, multi-layered slate roof, a natural garden with granite and stone patio leading to a lawn overlooking the San Francisco Bay. Completing the home is a spacious master suite with a granite bath, an office / second bedroom featuring a granite bath, a third guest bedroom suite and a den / 4th bedroom with bath. Other features include an electronic controlled gate with a stone driveway to the two car garage and a dumb waiter from the garage to the granite kitchen.
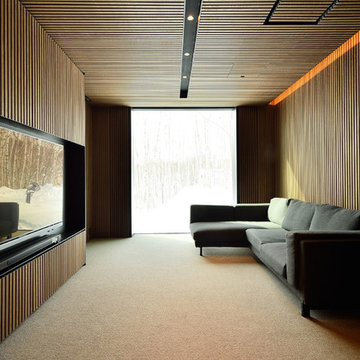
Inredning av ett modernt allrum, med bruna väggar, en inbyggd mediavägg och beiget golv

Legacy Timberframe Shell Package. Interior desgn and construction completed by my wife and I. Nice open floor plan, 34' celings. Alot of old repurposed material as well as barn remenants.
Photo credit of D.E. Grabenstien
Barn and Loft Frame Credit: G3 Contracting
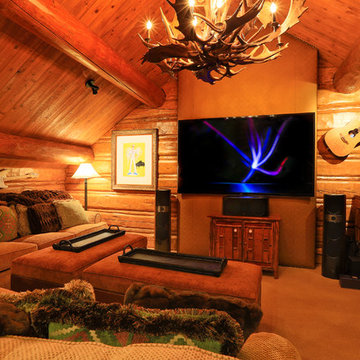
This Media Room is set up with an 85" 4K TV and Focal surround sound speakers & subwoofer. Control the room from the iPad & keep it charged in the docking station.

Tripp Smith
Inspiration för ett mellanstort vintage avskilt allrum, med bruna väggar, ljust trägolv, en standard öppen spis, en spiselkrans i tegelsten, en fristående TV, brunt golv och ett bibliotek
Inspiration för ett mellanstort vintage avskilt allrum, med bruna väggar, ljust trägolv, en standard öppen spis, en spiselkrans i tegelsten, en fristående TV, brunt golv och ett bibliotek
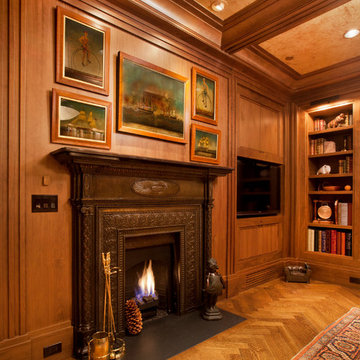
Kurt Johnson
Inspiration för ett stort funkis avskilt allrum, med ett bibliotek, bruna väggar, ljust trägolv, en standard öppen spis, en spiselkrans i metall och en inbyggd mediavägg
Inspiration för ett stort funkis avskilt allrum, med ett bibliotek, bruna väggar, ljust trägolv, en standard öppen spis, en spiselkrans i metall och en inbyggd mediavägg
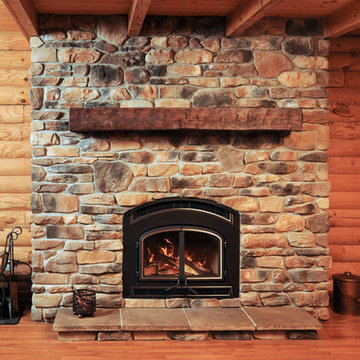
Nothing beats this cozy log cabin tucked in the woods near Lodi Ohio. An EPA certified Quadrafire 7100 wood burning fire brings warmth and beauty throughout the winter while keeping their heating bill low.
c Donna Duchek
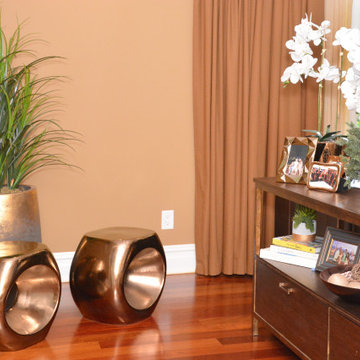
Transitional Family room with Brass Painted Stools
Photo Credit: Sue Sotera
Inredning av ett klassiskt mellanstort avskilt allrum, med ett spelrum, bruna väggar, mellanmörkt trägolv och brunt golv
Inredning av ett klassiskt mellanstort avskilt allrum, med ett spelrum, bruna väggar, mellanmörkt trägolv och brunt golv
91 foton på orange allrum, med bruna väggar
1
