46 foton på orange allrum, med en dold TV
Sortera efter:
Budget
Sortera efter:Populärt i dag
1 - 20 av 46 foton
Artikel 1 av 3
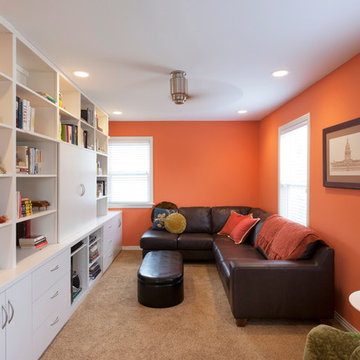
A new media room was created from the former kitchen area. Built-in shelving houses the media equipment.
Photo by Whit Preston.
Bild på ett litet vintage avskilt allrum, med orange väggar, en dold TV och heltäckningsmatta
Bild på ett litet vintage avskilt allrum, med orange väggar, en dold TV och heltäckningsmatta

Troy Thies Photography
Idéer för rustika allrum med öppen planlösning, med mellanmörkt trägolv, en öppen vedspis och en dold TV
Idéer för rustika allrum med öppen planlösning, med mellanmörkt trägolv, en öppen vedspis och en dold TV

Family Room in a working cattle ranch with handknotted rug as a wall hanging.
This rustic working walnut ranch in the mountains features natural wood beams, real stone fireplaces with wrought iron screen doors, antiques made into furniture pieces, and a tree trunk bed. All wrought iron lighting, hand scraped wood cabinets, exposed trusses and wood ceilings give this ranch house a warm, comfortable feel. The powder room shows a wrap around mosaic wainscot of local wildflowers in marble mosaics, the master bath has natural reed and heron tile, reflecting the outdoors right out the windows of this beautiful craftman type home. The kitchen is designed around a custom hand hammered copper hood, and the family room's large TV is hidden behind a roll up painting. Since this is a working farm, their is a fruit room, a small kitchen especially for cleaning the fruit, with an extra thick piece of eucalyptus for the counter top.
Project Location: Santa Barbara, California. Project designed by Maraya Interior Design. From their beautiful resort town of Ojai, they serve clients in Montecito, Hope Ranch, Malibu, Westlake and Calabasas, across the tri-county areas of Santa Barbara, Ventura and Los Angeles, south to Hidden Hills- north through Solvang and more.
Project Location: Santa Barbara, California. Project designed by Maraya Interior Design. From their beautiful resort town of Ojai, they serve clients in Montecito, Hope Ranch, Malibu, Westlake and Calabasas, across the tri-county areas of Santa Barbara, Ventura and Los Angeles, south to Hidden Hills- north through Solvang and more.
Vance Simms contractor
Peter Malinowski, photo
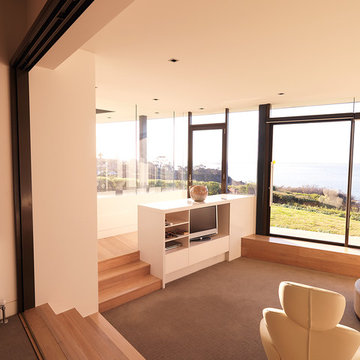
Inspiration för ett stort funkis avskilt allrum, med vita väggar, heltäckningsmatta och en dold TV

By using an area rug to define the seating, a cozy space for hanging out is created while still having room for the baby grand piano, a bar and storage.
Tiering the millwork at the fireplace, from coffered ceiling to floor, creates a graceful composition, giving focus and unifying the room by connecting the coffered ceiling to the wall paneling below. Light fabrics are used throughout to keep the room light, warm and peaceful- accenting with blues.
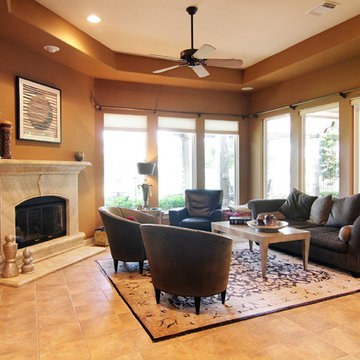
TK Images
Klassisk inredning av ett mellanstort allrum med öppen planlösning, med bruna väggar, en öppen hörnspis, en spiselkrans i gips och en dold TV
Klassisk inredning av ett mellanstort allrum med öppen planlösning, med bruna väggar, en öppen hörnspis, en spiselkrans i gips och en dold TV

The main family room for the farmhouse. Historically accurate colonial designed paneling and reclaimed wood beams are prominent in the space, along with wide oak planks floors and custom made historical windows with period glass add authenticity to the design.
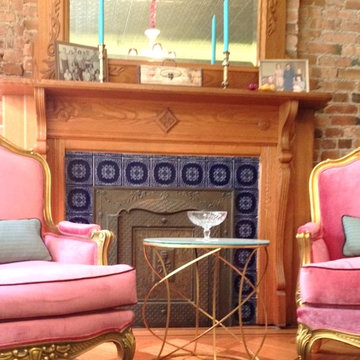
Flipping Vintage LLC
Bild på ett stort vintage avskilt allrum, med ett bibliotek, blå väggar, mellanmörkt trägolv, en standard öppen spis, en spiselkrans i trä och en dold TV
Bild på ett stort vintage avskilt allrum, med ett bibliotek, blå väggar, mellanmörkt trägolv, en standard öppen spis, en spiselkrans i trä och en dold TV
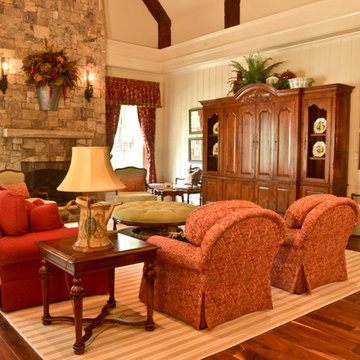
Sunny Rousette Photography
Foto på ett stort vintage avskilt allrum, med vita väggar, mellanmörkt trägolv, en standard öppen spis, en spiselkrans i sten och en dold TV
Foto på ett stort vintage avskilt allrum, med vita väggar, mellanmörkt trägolv, en standard öppen spis, en spiselkrans i sten och en dold TV
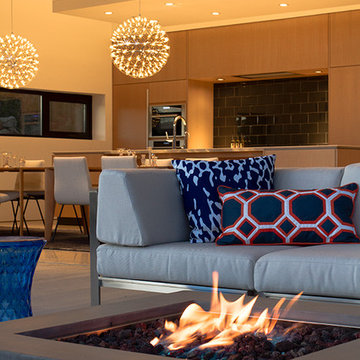
Sparano + Mooney Architecture / Ethan Marks
Idéer för funkis allrum med öppen planlösning, med vita väggar, betonggolv, en dubbelsidig öppen spis, en spiselkrans i betong och en dold TV
Idéer för funkis allrum med öppen planlösning, med vita väggar, betonggolv, en dubbelsidig öppen spis, en spiselkrans i betong och en dold TV
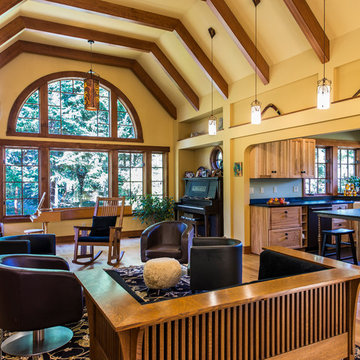
Tom Brown
Inredning av ett amerikanskt mellanstort allrum med öppen planlösning, med ett musikrum, beige väggar, ljust trägolv och en dold TV
Inredning av ett amerikanskt mellanstort allrum med öppen planlösning, med ett musikrum, beige väggar, ljust trägolv och en dold TV
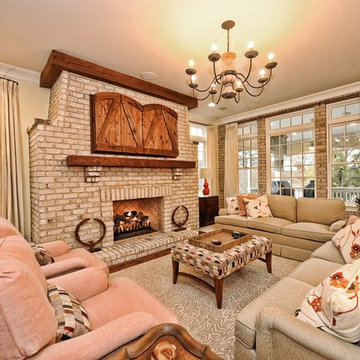
Matthew Benham
Foto på ett stort vintage allrum med öppen planlösning, med mellanmörkt trägolv, en standard öppen spis, en spiselkrans i tegelsten, en dold TV och beige väggar
Foto på ett stort vintage allrum med öppen planlösning, med mellanmörkt trägolv, en standard öppen spis, en spiselkrans i tegelsten, en dold TV och beige väggar
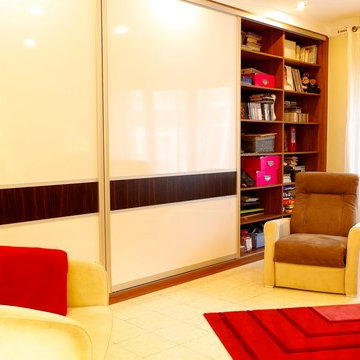
Les clients souhaitaient avoir 2 espaces en un. Le premier avoir un meuble TV avec tous les équipements modernes, le tout dans un meuble qui permette de cacher les nombreux livres du couple.
Le deuxième souhait était de pouvoir changer d'ambiance et de meubler le mur avec une bibliothèque ton bois, tout en cachant la TV.
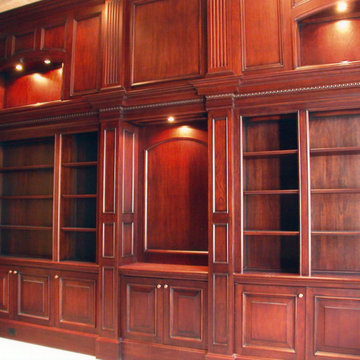
Remodel family room Kirkland, WA
Design/Build by W.G. Zeober
Bild på ett mycket stort vintage avskilt allrum, med ett bibliotek, heltäckningsmatta och en dold TV
Bild på ett mycket stort vintage avskilt allrum, med ett bibliotek, heltäckningsmatta och en dold TV
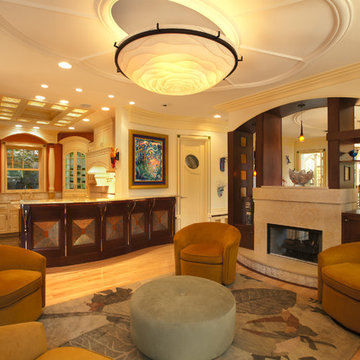
The second living and dining area is separated by the stone double sided fireplace and arched display case. The kitchen is open for purposes of entertaining. Below the counter copper panels are incorporated with wood in a curved peninsula. An elongated oval ceiling trim is centered above the area of conversation. Ceiling light by the owner. Peter Bosy Photography.
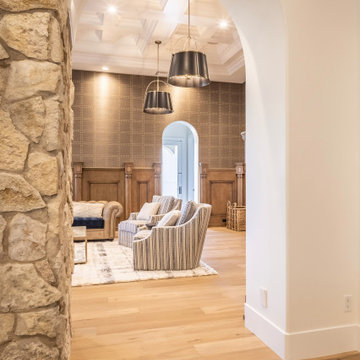
This contemporary home remodel was so fun for the MFD Team! This living room features Phillip Jeffries wallpaper, a home bar, and a custom stone fireplace. The open concept design sparks relaxation & luxury for this Anthem Country Club residence.
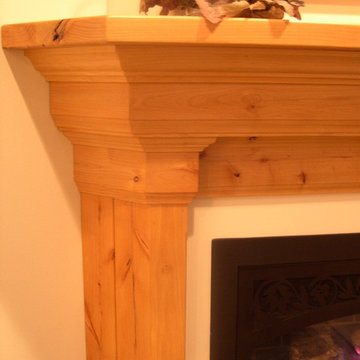
Klassisk inredning av ett allrum, med vita väggar, heltäckningsmatta, en standard öppen spis, en spiselkrans i gips och en dold TV
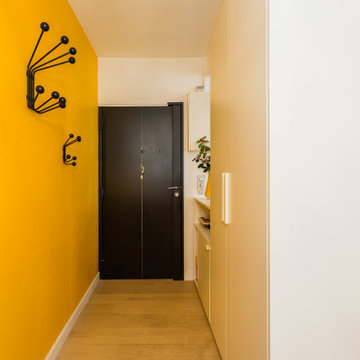
- Appartement familial de 110m2: Séjour, cuisine, 2 chambres, salle de bain, balcon
-Accords de couleurs tranchés jaune, blanc et noir parquet clair chêne massif.
-Porte manteau "patère S noir", Maze interior
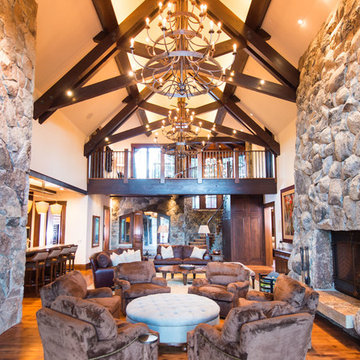
Photos: Jon M Photography
Exempel på ett mycket stort klassiskt allrum med öppen planlösning, med beige väggar, mörkt trägolv, en standard öppen spis, en spiselkrans i sten, en dold TV och grått golv
Exempel på ett mycket stort klassiskt allrum med öppen planlösning, med beige väggar, mörkt trägolv, en standard öppen spis, en spiselkrans i sten, en dold TV och grått golv
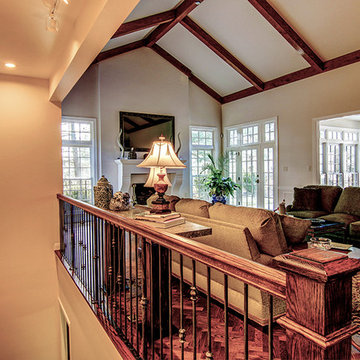
Aspiremedia360
Idéer för mycket stora vintage allrum med öppen planlösning, med vita väggar, mörkt trägolv, en standard öppen spis, en spiselkrans i sten och en dold TV
Idéer för mycket stora vintage allrum med öppen planlösning, med vita väggar, mörkt trägolv, en standard öppen spis, en spiselkrans i sten och en dold TV
46 foton på orange allrum, med en dold TV
1