853 foton på orange allrum med öppen planlösning
Sortera efter:
Budget
Sortera efter:Populärt i dag
141 - 160 av 853 foton
Artikel 1 av 3
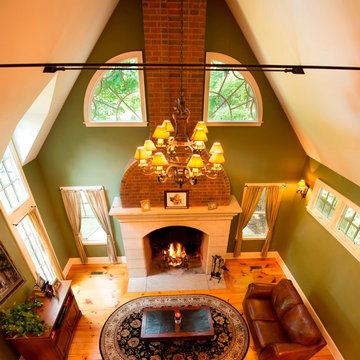
“A home should reflect the people who live in it,” says Mat Cummings of Cummings Architects. In this case, the home in question is the one where he and his family live, and it reflects their warm and creative personalities perfectly.
From unique windows and circular rooms with hand-painted ceiling murals to distinctive indoor balcony spaces and a stunning outdoor entertaining space that manages to feel simultaneously grand and intimate, this is a home full of special details and delightful surprises. The design marries casual sophistication with smart functionality resulting in a home that is perfectly suited to everyday living and entertaining.
Photo Credit: Cynthia August
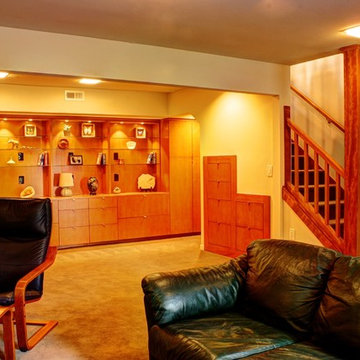
Jeff Doyle
Idéer för att renovera ett 50 tals allrum med öppen planlösning, med heltäckningsmatta och beiget golv
Idéer för att renovera ett 50 tals allrum med öppen planlösning, med heltäckningsmatta och beiget golv
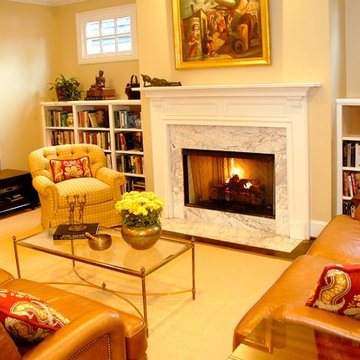
A pair of leather sofas will take the heavy use in this den. A comfortable swivel chair is to the left of the fireplace..
Foto på ett mellanstort eklektiskt allrum med öppen planlösning, med beige väggar, mellanmörkt trägolv, en standard öppen spis, en spiselkrans i sten och en fristående TV
Foto på ett mellanstort eklektiskt allrum med öppen planlösning, med beige väggar, mellanmörkt trägolv, en standard öppen spis, en spiselkrans i sten och en fristående TV
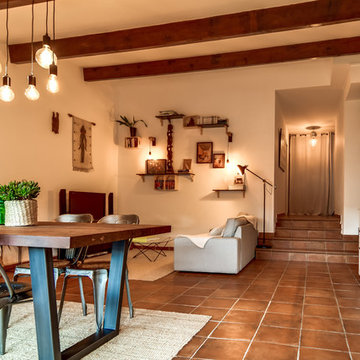
Meero
Foto på ett stort industriellt allrum med öppen planlösning, med vita väggar, klinkergolv i terrakotta, en fristående TV och orange golv
Foto på ett stort industriellt allrum med öppen planlösning, med vita väggar, klinkergolv i terrakotta, en fristående TV och orange golv
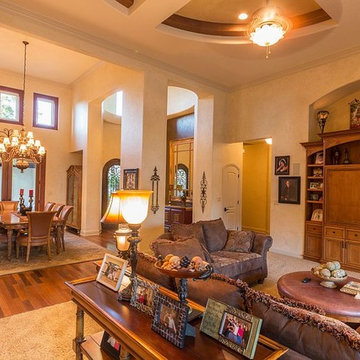
Great room has detailed tray ceilings with faux wall texturing and carpet floors. Furniture niche has built in entertainment unit
Photo by: Terry O'Rourke
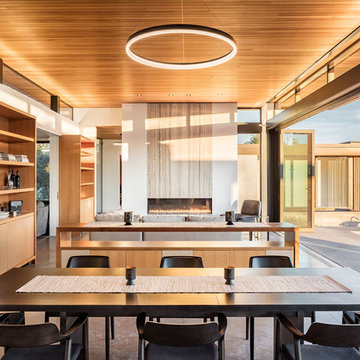
Inredning av ett modernt mellanstort allrum med öppen planlösning, med vita väggar, betonggolv och en spiselkrans i sten
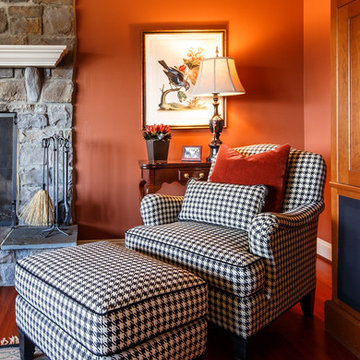
David Keith
Inspiration för mellanstora klassiska allrum med öppen planlösning, med en standard öppen spis och en spiselkrans i sten
Inspiration för mellanstora klassiska allrum med öppen planlösning, med en standard öppen spis och en spiselkrans i sten
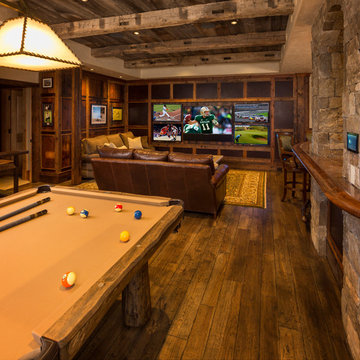
Exempel på ett stort amerikanskt allrum med öppen planlösning, med beige väggar
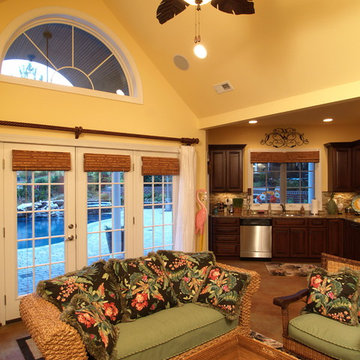
View of great room and kitchen area of this pool house. Dennis Nodine
Inspiration för ett mellanstort tropiskt allrum med öppen planlösning, med betonggolv och gula väggar
Inspiration för ett mellanstort tropiskt allrum med öppen planlösning, med betonggolv och gula väggar
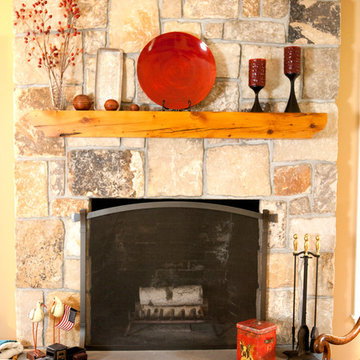
A comfortable Family Room designed with family in mind, comfortable, durable with a variety of texture and finishes.
Photography by Phil Garlington, UK
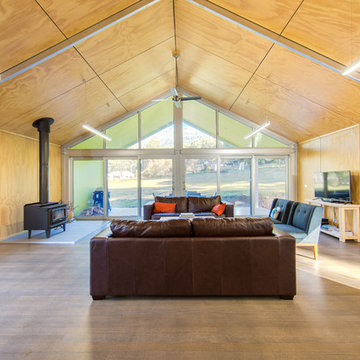
Simon Dallinger
Inspiration för mellanstora industriella allrum med öppen planlösning, med bruna väggar, mellanmörkt trägolv, en standard öppen spis, en spiselkrans i metall och en fristående TV
Inspiration för mellanstora industriella allrum med öppen planlösning, med bruna väggar, mellanmörkt trägolv, en standard öppen spis, en spiselkrans i metall och en fristående TV
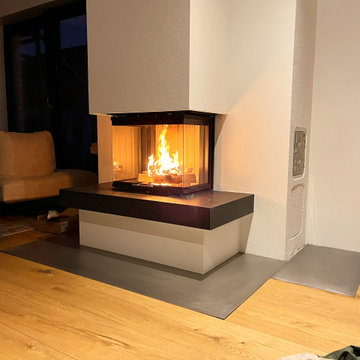
Foto på ett mellanstort funkis allrum med öppen planlösning, med vita väggar, målat trägolv, en öppen hörnspis och en spiselkrans i sten
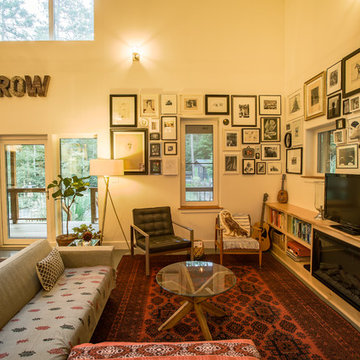
The living area of the great room has tall walls and a built in lower shelf to accommodate the Owners' collections. Duffy Healey, photographer.
Inredning av ett lantligt litet allrum med öppen planlösning, med beige väggar, betonggolv och en fristående TV
Inredning av ett lantligt litet allrum med öppen planlösning, med beige väggar, betonggolv och en fristående TV
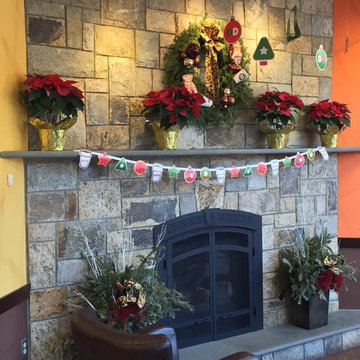
This beautiful custom cut fireplace is made with Woodside natural stone veneer from the Quarry Mill. The stone has been cut on all four sides by the mason on site.Woodside is a castle rock style natural thin stone veneer that consists of several rectangular sizes with squared and random edges. The stone is a natural granite with a beautiful weathered finish. From almost peachy beiges with subtle marbling to much darker browns, Woodside offers versatility to blend with your homes decor. Woodside is a great choice when creating a staggered layout that still looks natural. The individual pieces of thin stone veneer range in height from 4″-12″. Due to the larger sizes of the pieces this stone works great on large scale exterior projects. Castle rock style stones like Woodside are almost always installed with a mortar joint between the pieces of stone.
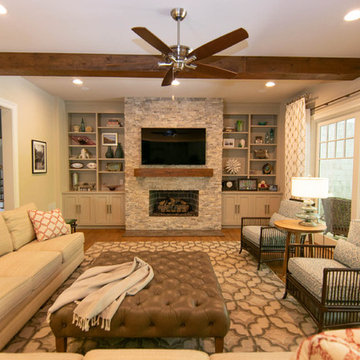
family room with motion privacy sheers accented by decorative side panels allow my client to enjoy the view of the back patio and pool. Custom sofas and rattan club chairs create a comfortable sitting area for entertaining and relaxing, Photo by Allan Elliott
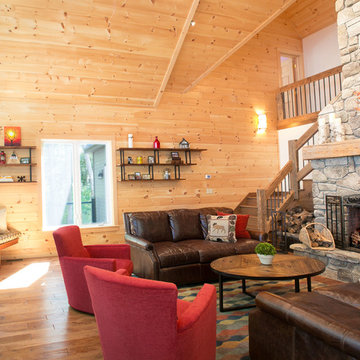
Custom barn board and iron shelves.
Liz Donnelly - Portland Photo Co.
Foto på ett stort rustikt allrum med öppen planlösning, med mellanmörkt trägolv, en standard öppen spis, en spiselkrans i sten och brunt golv
Foto på ett stort rustikt allrum med öppen planlösning, med mellanmörkt trägolv, en standard öppen spis, en spiselkrans i sten och brunt golv
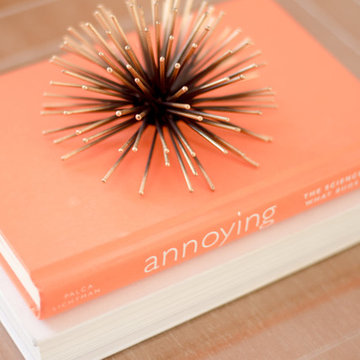
Quiana Marie Photography
Bohemian + Eclectic Design
Eklektisk inredning av ett mellanstort allrum med öppen planlösning, med grå väggar, laminatgolv, en standard öppen spis, en spiselkrans i trä, en fristående TV och brunt golv
Eklektisk inredning av ett mellanstort allrum med öppen planlösning, med grå väggar, laminatgolv, en standard öppen spis, en spiselkrans i trä, en fristående TV och brunt golv
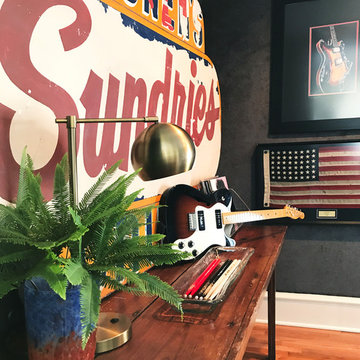
Exempel på ett mellanstort klassiskt allrum med öppen planlösning, med ett musikrum
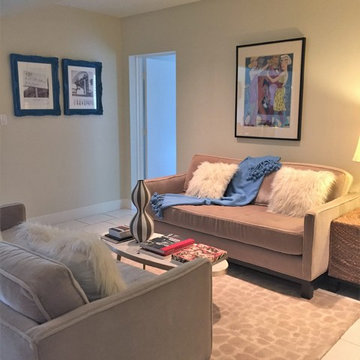
Inspiration för ett litet eklektiskt allrum med öppen planlösning, med ett bibliotek, beige väggar, klinkergolv i porslin och vitt golv
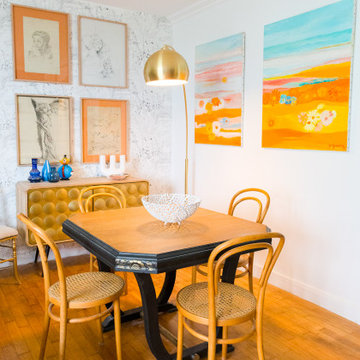
Le coin salle à manger de cet appartement réservé aux oeuvres d'art, devait présenter du mobilier en bois.
Les chaises Thonet ont été chinées. La table en bois noir et or, a été relookée pour l'occasion : elle rappelle les codes Art Déco. La suspension or et le buffet s'harmonisent. Les dessins et les deux tableaux répondent au mobilier par leurs couleurs. Un agencement particulier a été donné aux 4 dessins. En décoration, l'accrochage est primordial. La salle à manger est clairement délimitée visuellement, du reste du séjour.
853 foton på orange allrum med öppen planlösning
8