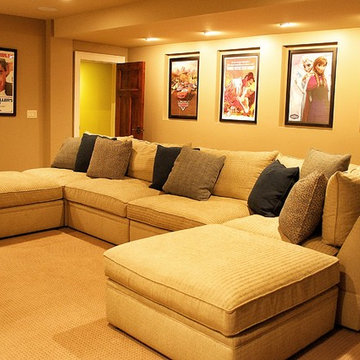779 foton på orange allrum
Sortera efter:
Budget
Sortera efter:Populärt i dag
121 - 140 av 779 foton
Artikel 1 av 3

Our Carmel design-build studio was tasked with organizing our client’s basement and main floor to improve functionality and create spaces for entertaining.
In the basement, the goal was to include a simple dry bar, theater area, mingling or lounge area, playroom, and gym space with the vibe of a swanky lounge with a moody color scheme. In the large theater area, a U-shaped sectional with a sofa table and bar stools with a deep blue, gold, white, and wood theme create a sophisticated appeal. The addition of a perpendicular wall for the new bar created a nook for a long banquette. With a couple of elegant cocktail tables and chairs, it demarcates the lounge area. Sliding metal doors, chunky picture ledges, architectural accent walls, and artsy wall sconces add a pop of fun.
On the main floor, a unique feature fireplace creates architectural interest. The traditional painted surround was removed, and dark large format tile was added to the entire chase, as well as rustic iron brackets and wood mantel. The moldings behind the TV console create a dramatic dimensional feature, and a built-in bench along the back window adds extra seating and offers storage space to tuck away the toys. In the office, a beautiful feature wall was installed to balance the built-ins on the other side. The powder room also received a fun facelift, giving it character and glitz.
---
Project completed by Wendy Langston's Everything Home interior design firm, which serves Carmel, Zionsville, Fishers, Westfield, Noblesville, and Indianapolis.
For more about Everything Home, see here: https://everythinghomedesigns.com/
To learn more about this project, see here:
https://everythinghomedesigns.com/portfolio/carmel-indiana-posh-home-remodel
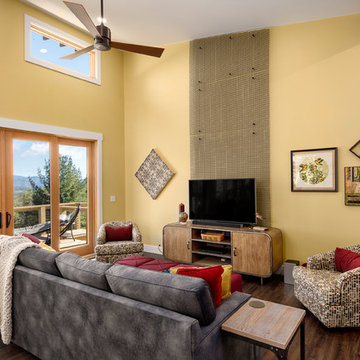
Inredning av ett rustikt allrum med öppen planlösning, med gula väggar, mörkt trägolv, en fristående TV och brunt golv
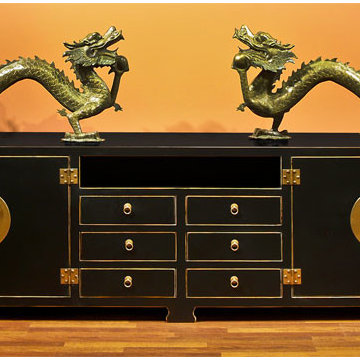
A sleek Ming style media cabinet with bronze dragon statue accents. A distressed finish and circular hardware on the doors add personality.
Inspiration för mellanstora asiatiska avskilda allrum, med orange väggar, ljust trägolv och en fristående TV
Inspiration för mellanstora asiatiska avskilda allrum, med orange väggar, ljust trägolv och en fristående TV
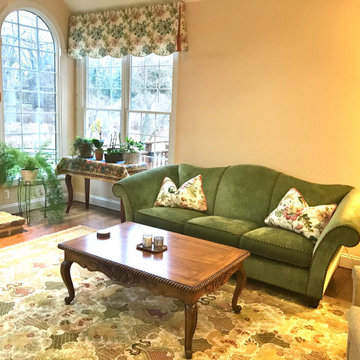
Foto på ett stort allrum med öppen planlösning, med gula väggar, mellanmörkt trägolv, en standard öppen spis, en spiselkrans i sten, en väggmonterad TV och brunt golv
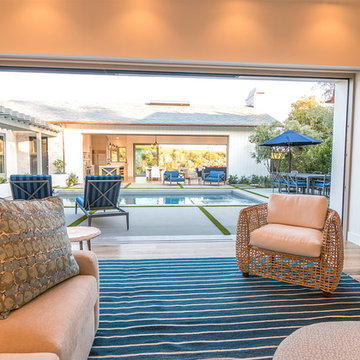
Foto på ett stort lantligt allrum med öppen planlösning, med ett spelrum, vita väggar, ljust trägolv och en väggmonterad TV
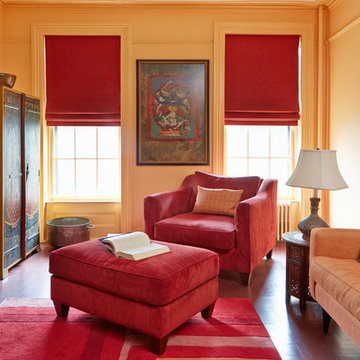
Mentis Photography Inc
Idéer för ett klassiskt avskilt allrum, med orange väggar, målat trägolv, en standard öppen spis, en spiselkrans i sten och en väggmonterad TV
Idéer för ett klassiskt avskilt allrum, med orange väggar, målat trägolv, en standard öppen spis, en spiselkrans i sten och en väggmonterad TV
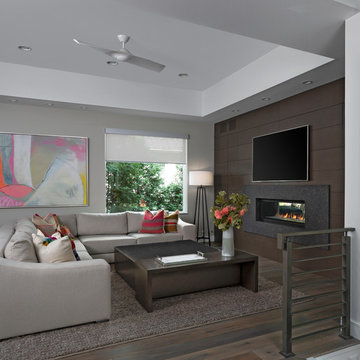
Bild på ett stort funkis allrum med öppen planlösning, med grå väggar, mörkt trägolv, en spiselkrans i sten, en bred öppen spis, en väggmonterad TV och brunt golv
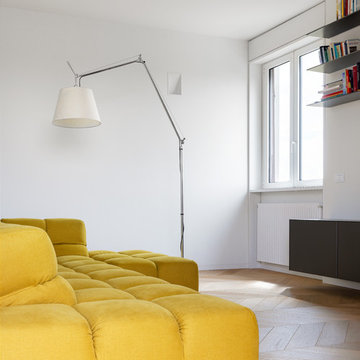
photo by: Сергей Красюк
vista del salotto con in primo piano il divano TUFTY TIME di B&B Italia. A parete mobile porta tv e ripiani di Rimadesio, lampada da terra Tolomeo di Artemide.
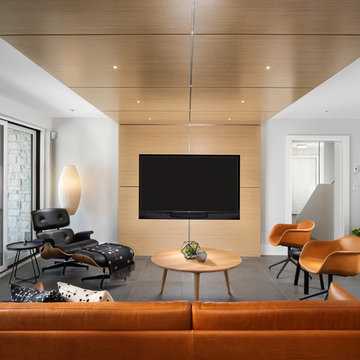
Exempel på ett modernt allrum, med grå väggar, en inbyggd mediavägg och grått golv
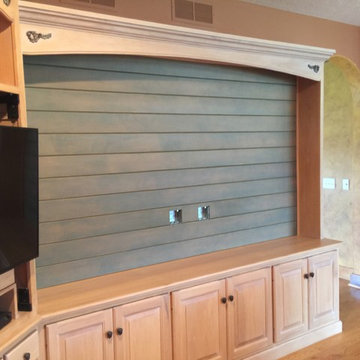
Inspiration för ett mellanstort rustikt avskilt allrum, med beige väggar, ljust trägolv, en väggmonterad TV och brunt golv
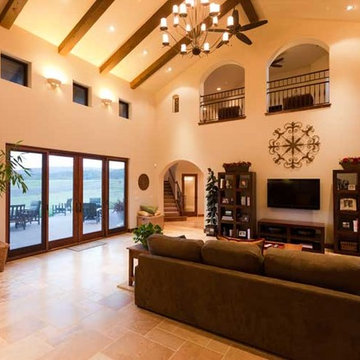
Located on four acres in rural Santa Margarita, The Jacobson Residence is a contemporary early California/Spanish-influenced family home. Designed for a couple and their two young children, this large home aims to capture the views of Santa Margarita Valley while complimenting the rural setting.
Architecturally, the Spanish influence is characterized by the stucco finish, turreted entry, tile roof and iron work details throughout. At just over 4,900 SF the interior layout includes enough space to meet the needs of the parents and children alike. A large great room and kitchen feature vaulted ceilings with exposed beams, arched doorways and travertine floors. For the children, an 800 SF play room, located on the second floor opens to a balcony overlooking the back of the property. The play room, complete with its own bathroom and exterior entry, has the flexibility to later be converted into a guest apartment.
The expansive rear patio backs up to acres of lush grass and the Santa Margarita countryside. The outdoor fireplace and large French doors leading into the house, make this space ideal for entertaining and enjoying the views.
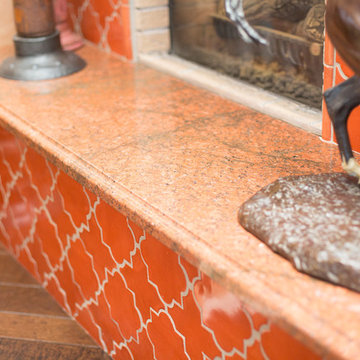
Plain Jane Photography
Idéer för stora amerikanska allrum med öppen planlösning, med orange väggar, klinkergolv i terrakotta, en öppen hörnspis, en spiselkrans i trä, en inbyggd mediavägg och orange golv
Idéer för stora amerikanska allrum med öppen planlösning, med orange väggar, klinkergolv i terrakotta, en öppen hörnspis, en spiselkrans i trä, en inbyggd mediavägg och orange golv
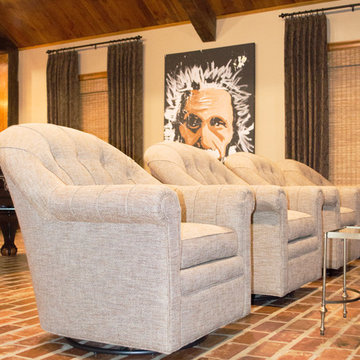
Entre Nous Design
Exempel på ett mellanstort klassiskt allrum med öppen planlösning, med beige väggar, tegelgolv, brunt golv, ett spelrum och en väggmonterad TV
Exempel på ett mellanstort klassiskt allrum med öppen planlösning, med beige väggar, tegelgolv, brunt golv, ett spelrum och en väggmonterad TV
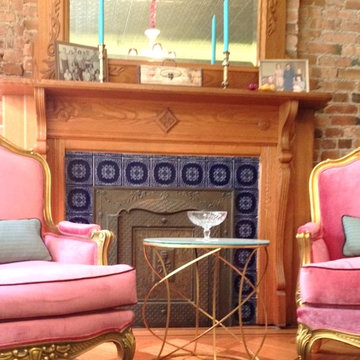
Flipping Vintage LLC
Bild på ett stort vintage avskilt allrum, med ett bibliotek, blå väggar, mellanmörkt trägolv, en standard öppen spis, en spiselkrans i trä och en dold TV
Bild på ett stort vintage avskilt allrum, med ett bibliotek, blå väggar, mellanmörkt trägolv, en standard öppen spis, en spiselkrans i trä och en dold TV
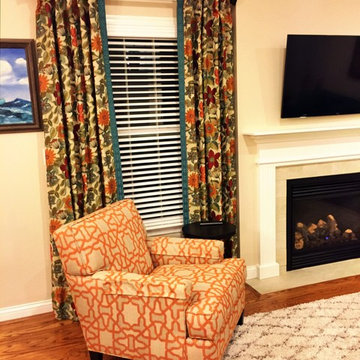
Inspiration för ett stort vintage allrum med öppen planlösning, med beige väggar, mellanmörkt trägolv, en standard öppen spis, en spiselkrans i trä, en väggmonterad TV och brunt golv
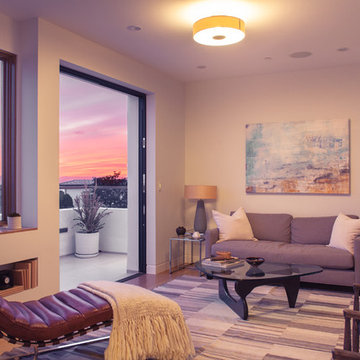
Photo credit: Charles-Ryan Barber
Architect: Nadav Rokach
Interior Design: Eliana Rokach
Staging: Carolyn Greco at Meredith Baer
Contractor: Building Solutions and Design, Inc.
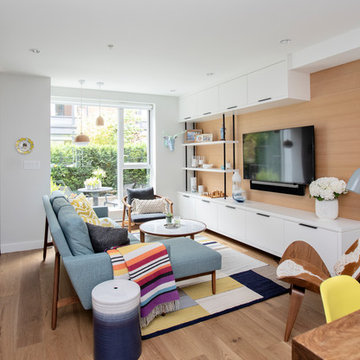
Idéer för funkis allrum med öppen planlösning, med vita väggar, ljust trägolv och en väggmonterad TV

Inspiration för stora allrum med öppen planlösning, med ett musikrum, beige väggar, ljust trägolv, en inbyggd mediavägg och beiget golv
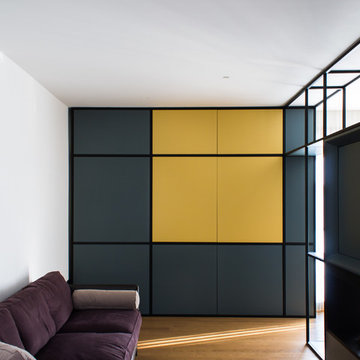
Inspiration för ett mellanstort funkis allrum med öppen planlösning, med ett bibliotek, vita väggar, mörkt trägolv, en dubbelsidig öppen spis, en spiselkrans i metall, en inbyggd mediavägg och brunt golv
779 foton på orange allrum
7
