Sortera efter:
Budget
Sortera efter:Populärt i dag
21 - 40 av 259 foton
Artikel 1 av 3
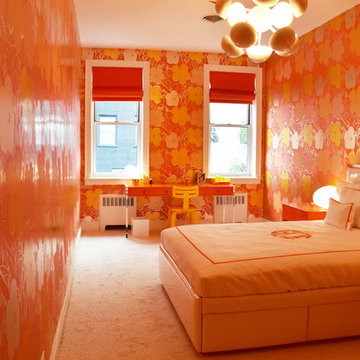
Inredning av ett eklektiskt mellanstort barnrum kombinerat med sovrum, med heltäckningsmatta och flerfärgade väggar
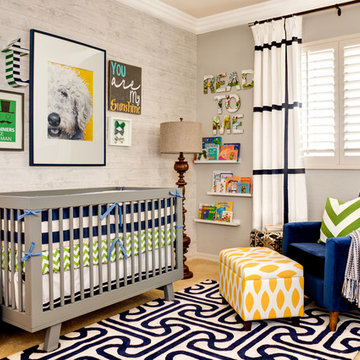
Photos by John Woodcock
Idéer för att renovera ett funkis könsneutralt babyrum, med grå väggar och heltäckningsmatta
Idéer för att renovera ett funkis könsneutralt babyrum, med grå väggar och heltäckningsmatta
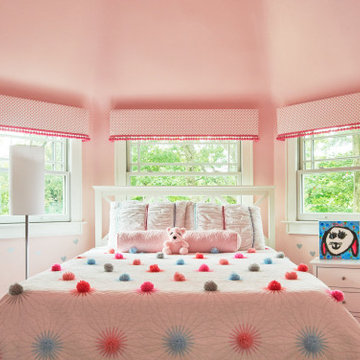
Playful and relaxed, honoring classical Victorian elements with contemporary living for a modern young family.
Idéer för ett klassiskt flickrum kombinerat med sovrum, med rosa väggar, heltäckningsmatta och flerfärgat golv
Idéer för ett klassiskt flickrum kombinerat med sovrum, med rosa väggar, heltäckningsmatta och flerfärgat golv
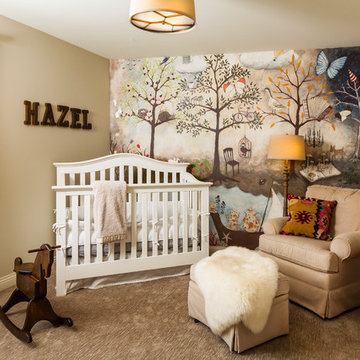
Seth Benn Photography
Idéer för lantliga babyrum, med beige väggar, heltäckningsmatta och beiget golv
Idéer för lantliga babyrum, med beige väggar, heltäckningsmatta och beiget golv
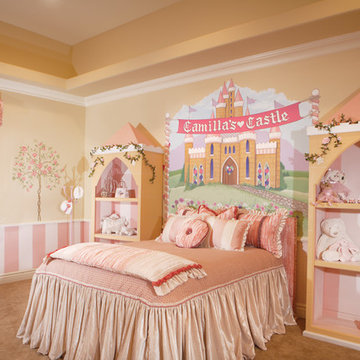
Joe Cotitta
Epic Photography
joecotitta@cox.net:
Builder: Eagle Luxury Property
Inspiration för ett mycket stort vintage barnrum kombinerat med sovrum, med flerfärgade väggar och heltäckningsmatta
Inspiration för ett mycket stort vintage barnrum kombinerat med sovrum, med flerfärgade väggar och heltäckningsmatta
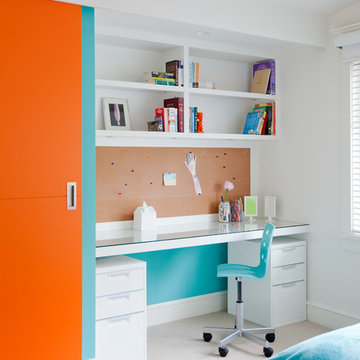
Foto på ett mellanstort funkis könsneutralt tonårsrum kombinerat med skrivbord, med vita väggar, heltäckningsmatta och beiget golv
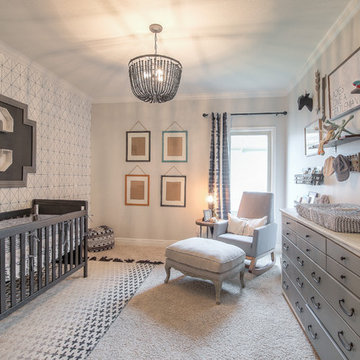
Foto på ett vintage könsneutralt babyrum, med grå väggar, heltäckningsmatta och grått golv
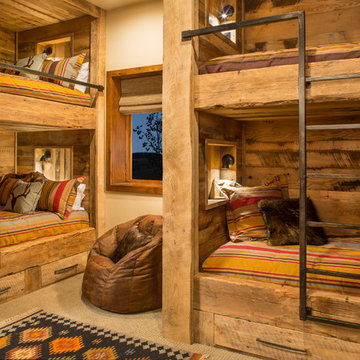
Inspiration för rustika könsneutrala barnrum kombinerat med sovrum, med beige väggar, heltäckningsmatta och beiget golv

photographer - Gemma Mount
Klassisk inredning av ett mellanstort flickrum kombinerat med sovrum och för 4-10-åringar, med heltäckningsmatta och flerfärgade väggar
Klassisk inredning av ett mellanstort flickrum kombinerat med sovrum och för 4-10-åringar, med heltäckningsmatta och flerfärgade väggar

In the middle of the bunkbeds sits a stage/play area with a cozy nook underneath.
---
Project by Wiles Design Group. Their Cedar Rapids-based design studio serves the entire Midwest, including Iowa City, Dubuque, Davenport, and Waterloo, as well as North Missouri and St. Louis.
For more about Wiles Design Group, see here: https://wilesdesigngroup.com/
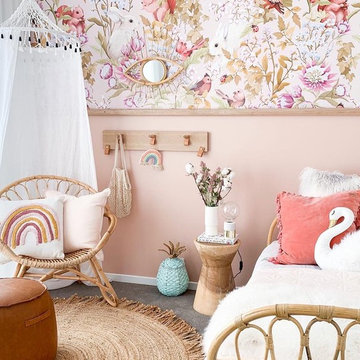
Inredning av ett maritimt barnrum för 4-10-åringar och kombinerat med sovrum, med rosa väggar, heltäckningsmatta och grått golv
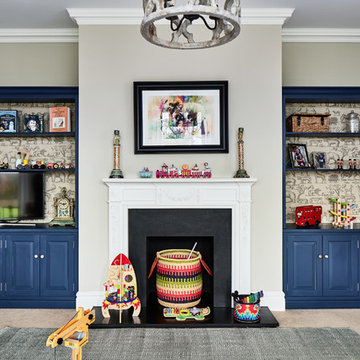
Craig Magee
Idéer för ett klassiskt pojkrum kombinerat med lekrum, med grå väggar, heltäckningsmatta och beiget golv
Idéer för ett klassiskt pojkrum kombinerat med lekrum, med grå väggar, heltäckningsmatta och beiget golv
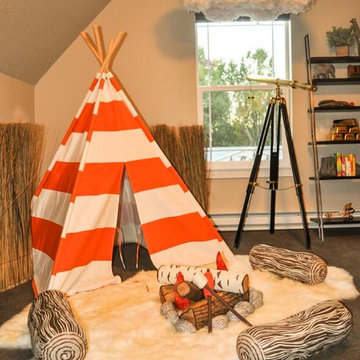
Idéer för att renovera ett stort vintage könsneutralt barnrum kombinerat med lekrum och för 4-10-åringar, med beige väggar och heltäckningsmatta
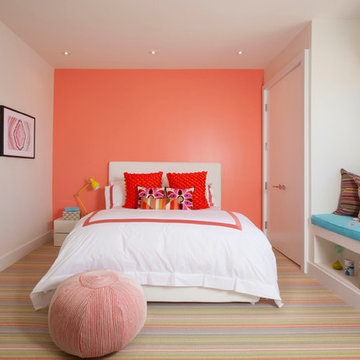
Miami Interior Designers - Residential Interior Design Project in Fort Lauderdale, FL. A classic Mediterranean home turns Contemporary by DKOR Interiors.
Photo: Alexia Fodere
Interior Design by Miami and Ft. Lauderdale Interior Designers, DKOR Interiors.
www.dkorinteriors.com
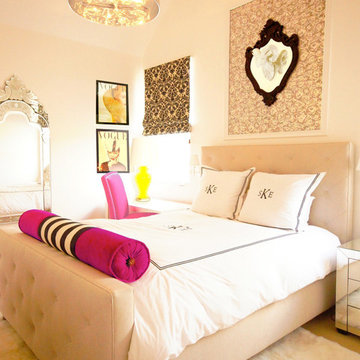
Idéer för att renovera ett mellanstort vintage barnrum kombinerat med sovrum, med beige väggar, heltäckningsmatta och beiget golv
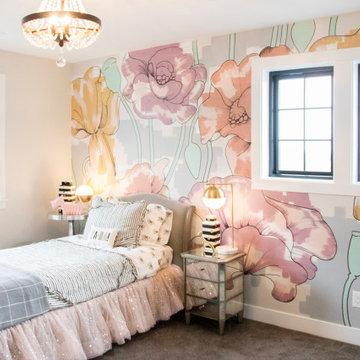
Modern inredning av ett flickrum kombinerat med sovrum, med flerfärgade väggar, heltäckningsmatta och grått golv

A little girls room with a pale pink ceiling and pale gray wainscoat
This fast pace second level addition in Lakeview has received a lot of attention in this quite neighborhood by neighbors and house visitors. Ana Borden designed the second level addition on this previous one story residence and drew from her experience completing complicated multi-million dollar institutional projects. The overall project, including designing the second level addition included tieing into the existing conditions in order to preserve the remaining exterior lot for a new pool. The Architect constructed a three dimensional model in Revit to convey to the Clients the design intent while adhering to all required building codes. The challenge also included providing roof slopes within the allowable existing chimney distances, stair clearances, desired room sizes and working with the structural engineer to design connections and structural member sizes to fit the constraints listed above. Also, extensive coordination was required for the second addition, including supports designed by the structural engineer in conjunction with the existing pre and post tensioned slab. The Architect’s intent was also to create a seamless addition that appears to have been part of the existing residence while not impacting the remaining lot. Overall, the final construction fulfilled the Client’s goals of adding a bedroom and bathroom as well as additional storage space within their time frame and, of course, budget.
Smart Media
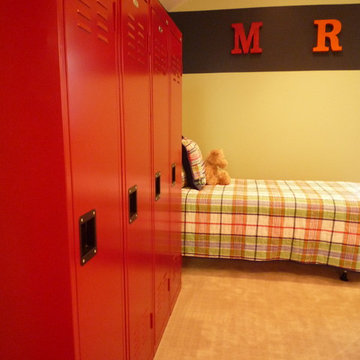
Home of the future bunk bed. Red lockers add more color to the grandchildren's space. Metal alphabet letters, spray painted in glossy red and orange represent the first names of all the 4-grandchildren and were hung in the order they were born. Red lockers for each to hang their clothes
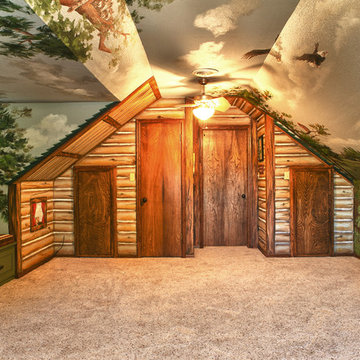
James Phootgraphic Design
Inspiration för ett stort rustikt könsneutralt barnrum kombinerat med lekrum och för 4-10-åringar, med gröna väggar, heltäckningsmatta och beiget golv
Inspiration för ett stort rustikt könsneutralt barnrum kombinerat med lekrum och för 4-10-åringar, med gröna väggar, heltäckningsmatta och beiget golv
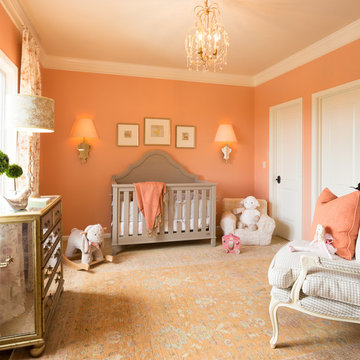
Idéer för att renovera ett mellanstort vintage babyrum, med orange väggar, heltäckningsmatta och orange golv
259 foton på orange baby- och barnrum, med heltäckningsmatta
2

