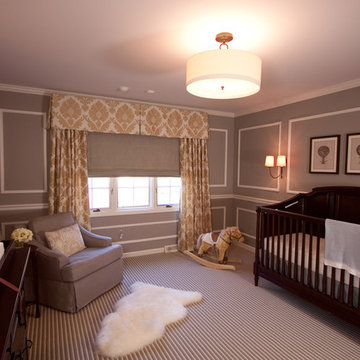Sortera efter:
Budget
Sortera efter:Populärt i dag
21 - 40 av 259 foton
Artikel 1 av 3
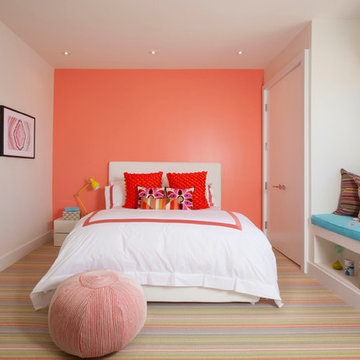
Miami Interior Designers - Residential Interior Design Project in Fort Lauderdale, FL. A classic Mediterranean home turns Contemporary by DKOR Interiors.
Photo: Alexia Fodere
Interior Design by Miami and Ft. Lauderdale Interior Designers, DKOR Interiors.
www.dkorinteriors.com
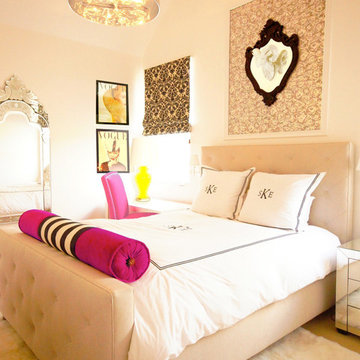
Idéer för att renovera ett mellanstort vintage barnrum kombinerat med sovrum, med beige väggar, heltäckningsmatta och beiget golv
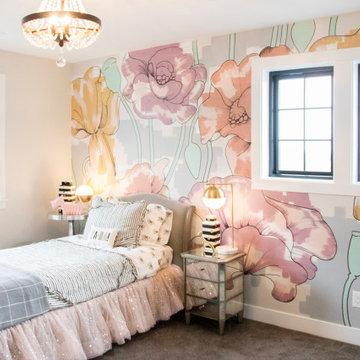
Modern inredning av ett flickrum kombinerat med sovrum, med flerfärgade väggar, heltäckningsmatta och grått golv

A little girls room with a pale pink ceiling and pale gray wainscoat
This fast pace second level addition in Lakeview has received a lot of attention in this quite neighborhood by neighbors and house visitors. Ana Borden designed the second level addition on this previous one story residence and drew from her experience completing complicated multi-million dollar institutional projects. The overall project, including designing the second level addition included tieing into the existing conditions in order to preserve the remaining exterior lot for a new pool. The Architect constructed a three dimensional model in Revit to convey to the Clients the design intent while adhering to all required building codes. The challenge also included providing roof slopes within the allowable existing chimney distances, stair clearances, desired room sizes and working with the structural engineer to design connections and structural member sizes to fit the constraints listed above. Also, extensive coordination was required for the second addition, including supports designed by the structural engineer in conjunction with the existing pre and post tensioned slab. The Architect’s intent was also to create a seamless addition that appears to have been part of the existing residence while not impacting the remaining lot. Overall, the final construction fulfilled the Client’s goals of adding a bedroom and bathroom as well as additional storage space within their time frame and, of course, budget.
Smart Media
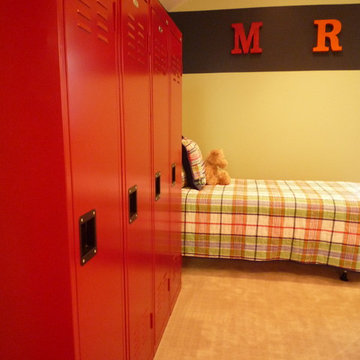
Home of the future bunk bed. Red lockers add more color to the grandchildren's space. Metal alphabet letters, spray painted in glossy red and orange represent the first names of all the 4-grandchildren and were hung in the order they were born. Red lockers for each to hang their clothes
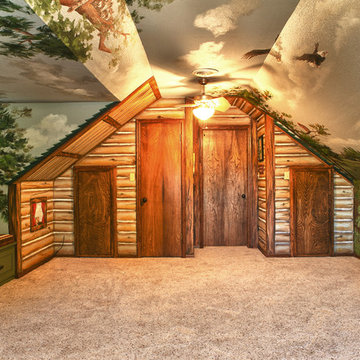
James Phootgraphic Design
Inspiration för ett stort rustikt könsneutralt barnrum kombinerat med lekrum och för 4-10-åringar, med gröna väggar, heltäckningsmatta och beiget golv
Inspiration för ett stort rustikt könsneutralt barnrum kombinerat med lekrum och för 4-10-åringar, med gröna väggar, heltäckningsmatta och beiget golv
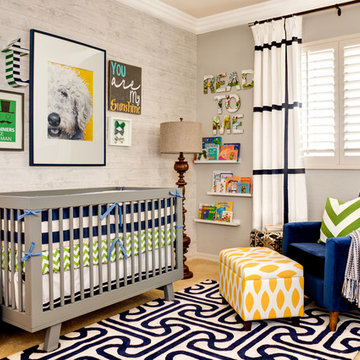
Photos by John Woodcock
Idéer för att renovera ett funkis könsneutralt babyrum, med grå väggar och heltäckningsmatta
Idéer för att renovera ett funkis könsneutralt babyrum, med grå väggar och heltäckningsmatta

Susie Fougerousse / Rosenberry Rooms
Inredning av ett klassiskt barnrum kombinerat med sovrum, med blå väggar och heltäckningsmatta
Inredning av ett klassiskt barnrum kombinerat med sovrum, med blå väggar och heltäckningsmatta

Idéer för att renovera ett mellanstort vintage barnrum kombinerat med sovrum, med blå väggar, heltäckningsmatta och beiget golv
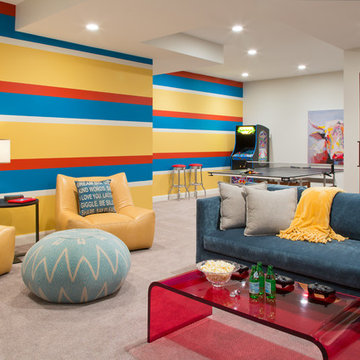
Emily Redfield
Bild på ett vintage könsneutralt tonårsrum kombinerat med lekrum, med flerfärgade väggar, heltäckningsmatta och beiget golv
Bild på ett vintage könsneutralt tonårsrum kombinerat med lekrum, med flerfärgade väggar, heltäckningsmatta och beiget golv

A modern design! A fun girls room.
Modern inredning av ett mellanstort könsneutralt tonårsrum kombinerat med sovrum, med beige väggar, heltäckningsmatta och beiget golv
Modern inredning av ett mellanstort könsneutralt tonårsrum kombinerat med sovrum, med beige väggar, heltäckningsmatta och beiget golv
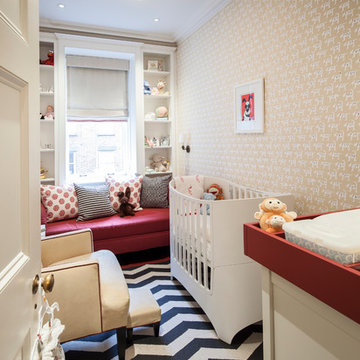
Foto på ett vintage könsneutralt babyrum, med flerfärgade väggar, heltäckningsmatta och flerfärgat golv
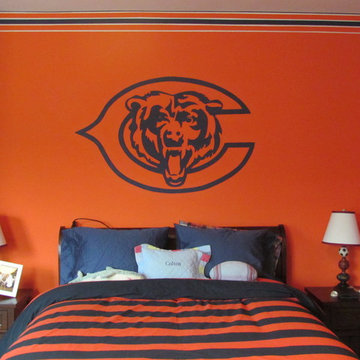
Chicago Bears Mural with complimenting stripe
Idéer för ett klassiskt barnrum kombinerat med sovrum, med heltäckningsmatta och flerfärgade väggar
Idéer för ett klassiskt barnrum kombinerat med sovrum, med heltäckningsmatta och flerfärgade väggar

Idéer för små minimalistiska könsneutrala barnrum kombinerat med lekrum och för 4-10-åringar, med orange väggar, heltäckningsmatta och beiget golv
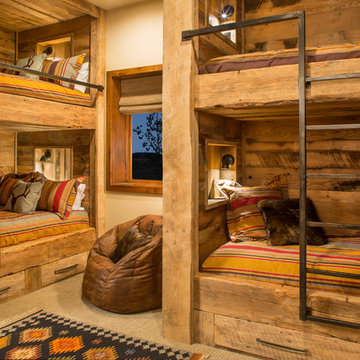
Rustic wood bunks.
Foto på ett rustikt könsneutralt barnrum kombinerat med sovrum och för 4-10-åringar, med beige väggar och heltäckningsmatta
Foto på ett rustikt könsneutralt barnrum kombinerat med sovrum och för 4-10-åringar, med beige väggar och heltäckningsmatta
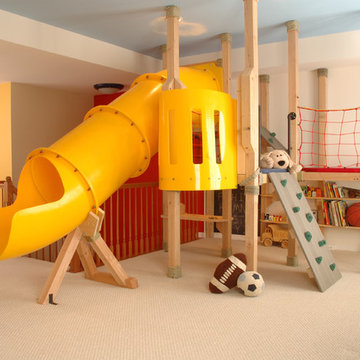
THEME This playroom takes advantage of
a high ceiling, wide floor space and multiple
windows to create an open, bright space
where a child can be a pirate boarding a
captured ship, a chef in a cafe, a superhero
flying down the slide, or just a kid swinging
on a tire.
FOCUS The tower and slide promise
fun for all — even from the doorway. The
multi-level structure doubles the play area;
leaving plenty of room for a workbench,
LEGO table, and other mobile toys. Below
the tower, there is a chalkboard wall and
desk for the young artist, as well as a toy
microwave and food items for the budding
chef. Brilliant primary colors on the walls
and a sky blue ceiling with clouds create an
entirely pleasant environment.
STORAGE To accommodate a multitude
of toys of varying sizes and shapes, the
room is equipped with easily accessible,
mobile and stationary storage units. Colorcoordinated
baskets, buckets, crates and
canvas bags make cleaning up a bit easier and
keep the room organized. Mindful that the
number and types of toys change as children
age, the shelving unit features floating boards
and adjustable pegs.
GROWTH Designed as a family
playroom with growth in mind, the room
suits the needs of children of various ages.
Different elements can be added or retired,
and older children can keep more mature
toys and games on higher shelves, safely out
of a younger sibling’s reach. Lower shelving
is reserved for the youngest child’s toys,
books, and other treasures.
SAFETY To minimize the bumps and
bruises common in playrooms, exposed
screws and bolts are covered by plastic
molds or rope twisted around metal joiners.
Elastic netting protects openings on the
tower’s upper levels, while playroom
activities can be monitored via any
television in the house. Smaller kids are kept
off the upper levels with the use of climbing
net and rock wall anchors.

The loft-style camphouse bed was planned and built by Henry Kate Design Co. staff. (The one it was modeled after wasn't going to fit on the wall, so we reverse-engineered it and did it ourselves!)
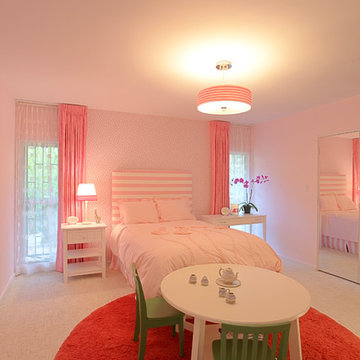
Idéer för att renovera ett mellanstort funkis flickrum kombinerat med sovrum och för 4-10-åringar, med rosa väggar och heltäckningsmatta
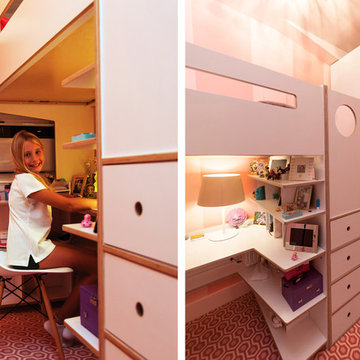
photography by Juan Lopez Gil
Exempel på ett litet modernt barnrum kombinerat med sovrum, med rosa väggar och heltäckningsmatta
Exempel på ett litet modernt barnrum kombinerat med sovrum, med rosa väggar och heltäckningsmatta
2


