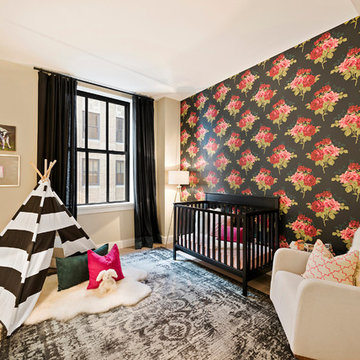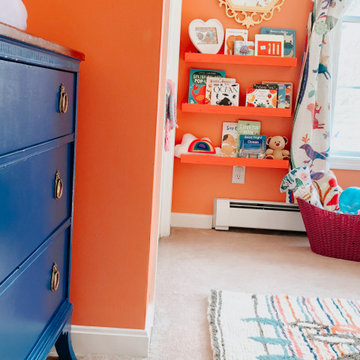Sortera efter:
Budget
Sortera efter:Populärt i dag
21 - 40 av 387 foton
Artikel 1 av 3
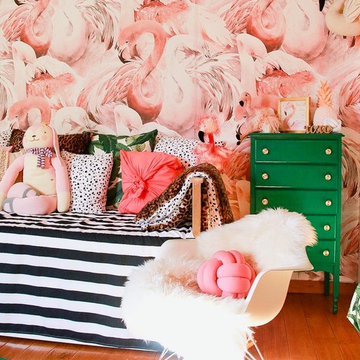
Carmen Shaw
Idéer för ett exotiskt babyrum, med rosa väggar, mellanmörkt trägolv och brunt golv
Idéer för ett exotiskt babyrum, med rosa väggar, mellanmörkt trägolv och brunt golv
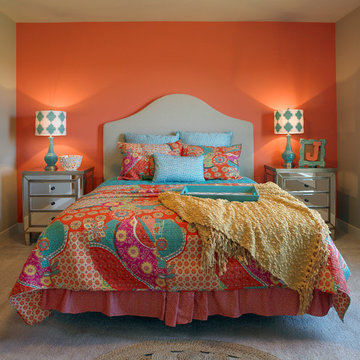
Jagoe Homes, Inc.
Project: Windham Hill, Little Rock Craftsman Home.
Location: Evansville, Indiana. Site: WH 174.
Exempel på ett mellanstort klassiskt barnrum kombinerat med sovrum, med heltäckningsmatta, flerfärgade väggar och brunt golv
Exempel på ett mellanstort klassiskt barnrum kombinerat med sovrum, med heltäckningsmatta, flerfärgade väggar och brunt golv
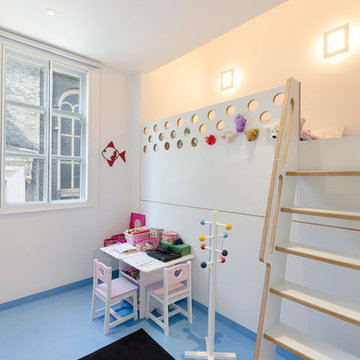
Inredning av ett modernt flickrum kombinerat med sovrum och för 4-10-åringar, med vita väggar
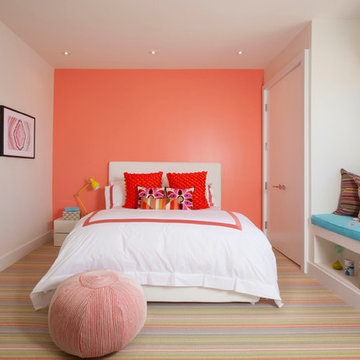
Miami Interior Designers - Residential Interior Design Project in Fort Lauderdale, FL. A classic Mediterranean home turns Contemporary by DKOR Interiors.
Photo: Alexia Fodere
Interior Design by Miami and Ft. Lauderdale Interior Designers, DKOR Interiors.
www.dkorinteriors.com
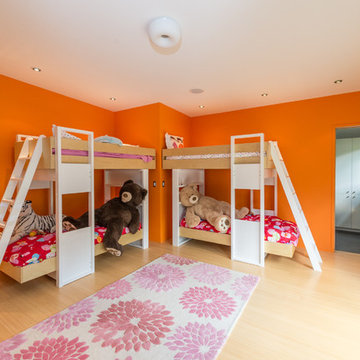
Inspiration för stora moderna flickrum kombinerat med sovrum och för 4-10-åringar, med orange väggar, ljust trägolv och beiget golv
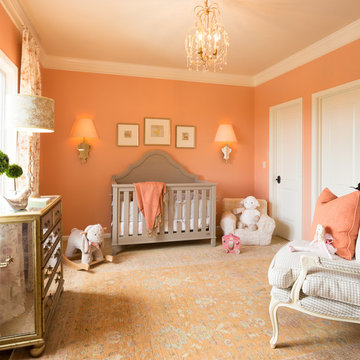
Idéer för att renovera ett mellanstort vintage babyrum, med orange väggar, heltäckningsmatta och orange golv

Idéer för ett stort klassiskt flickrum kombinerat med sovrum och för 4-10-åringar, med svarta väggar, ljust trägolv och beiget golv

A little girls room with a pale pink ceiling and pale gray wainscoat
This fast pace second level addition in Lakeview has received a lot of attention in this quite neighborhood by neighbors and house visitors. Ana Borden designed the second level addition on this previous one story residence and drew from her experience completing complicated multi-million dollar institutional projects. The overall project, including designing the second level addition included tieing into the existing conditions in order to preserve the remaining exterior lot for a new pool. The Architect constructed a three dimensional model in Revit to convey to the Clients the design intent while adhering to all required building codes. The challenge also included providing roof slopes within the allowable existing chimney distances, stair clearances, desired room sizes and working with the structural engineer to design connections and structural member sizes to fit the constraints listed above. Also, extensive coordination was required for the second addition, including supports designed by the structural engineer in conjunction with the existing pre and post tensioned slab. The Architect’s intent was also to create a seamless addition that appears to have been part of the existing residence while not impacting the remaining lot. Overall, the final construction fulfilled the Client’s goals of adding a bedroom and bathroom as well as additional storage space within their time frame and, of course, budget.
Smart Media
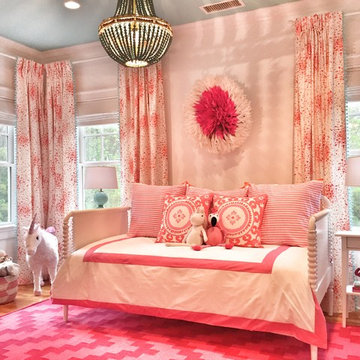
Inredning av ett klassiskt flickrum kombinerat med sovrum och för 4-10-åringar, med vita väggar och mellanmörkt trägolv
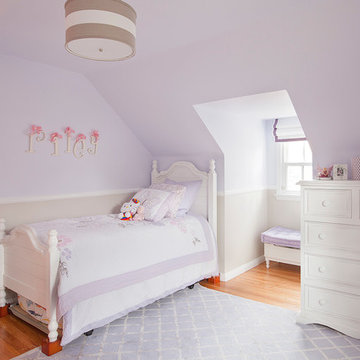
Photos by Manolo Langis
Inredning av ett klassiskt flickrum kombinerat med sovrum och för 4-10-åringar, med lila väggar och mellanmörkt trägolv
Inredning av ett klassiskt flickrum kombinerat med sovrum och för 4-10-åringar, med lila väggar och mellanmörkt trägolv
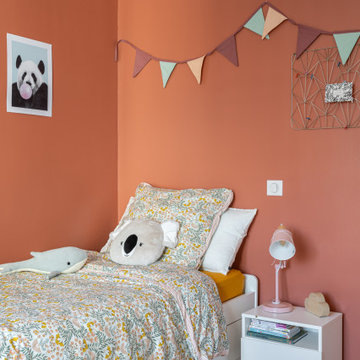
Modern inredning av ett stort flickrum kombinerat med sovrum och för 4-10-åringar, med röda väggar och mellanmörkt trägolv
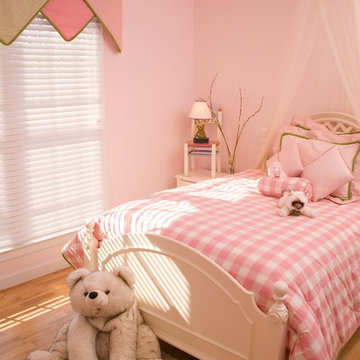
Kris D'Amico
Klassisk inredning av ett mellanstort flickrum kombinerat med sovrum och för 4-10-åringar, med rosa väggar och ljust trägolv
Klassisk inredning av ett mellanstort flickrum kombinerat med sovrum och för 4-10-åringar, med rosa väggar och ljust trägolv
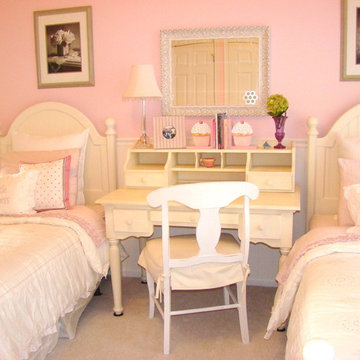
Inspiration för eklektiska flickrum kombinerat med sovrum och för 4-10-åringar, med rosa väggar och heltäckningsmatta
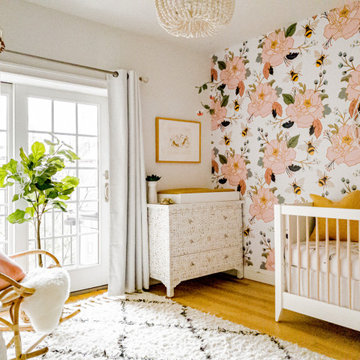
This ultra feminine nursery in a Brooklyn boutique condo is a relaxing and on-trend space for baby girl. An accent wall with statement floral wallpaper becomes the focal point for the understated mid-century, two-toned crib. A soft white rattan mirror hangs above to break up the wall of oversized blooms and sweet honeybees. A handmade mother-of-pearl inlaid dresser feels at once elegant and boho, along with the whitewashed wood beaded chandelier. To add to the boho style, a natural rattan rocker with gauze canopy sits upon a moroccan bereber rug. Mustard yellow accents and the tiger artwork complement the honeybees perfectly and balance out the feminine pink, mauve and coral tones.
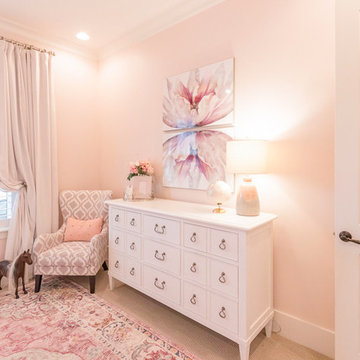
Idéer för ett mellanstort klassiskt flickrum kombinerat med sovrum och för 4-10-åringar, med rosa väggar, heltäckningsmatta och beiget golv
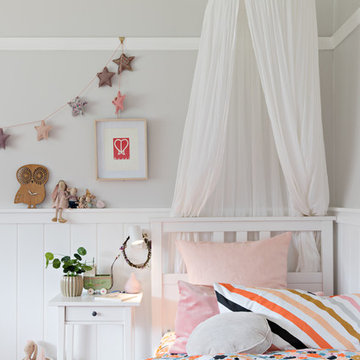
photo by ThePalmCo
Inspiration för klassiska barnrum kombinerat med sovrum, med grå väggar och mellanmörkt trägolv
Inspiration för klassiska barnrum kombinerat med sovrum, med grå väggar och mellanmörkt trägolv
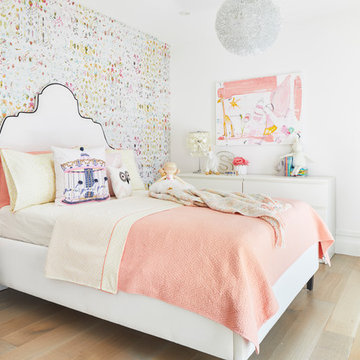
Exempel på ett klassiskt flickrum kombinerat med sovrum, med flerfärgade väggar, ljust trägolv och beiget golv
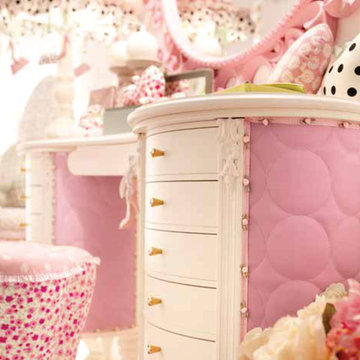
AltaModa kid's Bedroom
Kiss Girl Bedroom
Visit www.imagine-living.com
For more information, please email: ilive@imagine-living.com
Inredning av ett modernt stort barnrum kombinerat med sovrum, med rosa väggar och heltäckningsmatta
Inredning av ett modernt stort barnrum kombinerat med sovrum, med rosa väggar och heltäckningsmatta
387 foton på orange baby- och barnrum
2


