674 foton på orange badrum, med en öppen dusch
Sortera efter:
Budget
Sortera efter:Populärt i dag
61 - 80 av 674 foton
Artikel 1 av 3
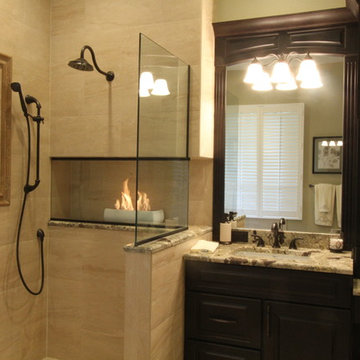
Exempel på ett stort klassiskt en-suite badrum, med luckor med upphöjd panel, skåp i mörkt trä, en öppen dusch, beige kakel, beige väggar, ett undermonterad handfat och granitbänkskiva

This Waukesha bathroom remodel was unique because the homeowner needed wheelchair accessibility. We designed a beautiful master bathroom and met the client’s ADA bathroom requirements.
Original Space
The old bathroom layout was not functional or safe. The client could not get in and out of the shower or maneuver around the vanity or toilet. The goal of this project was ADA accessibility.
ADA Bathroom Requirements
All elements of this bathroom and shower were discussed and planned. Every element of this Waukesha master bathroom is designed to meet the unique needs of the client. Designing an ADA bathroom requires thoughtful consideration of showering needs.
Open Floor Plan – A more open floor plan allows for the rotation of the wheelchair. A 5-foot turning radius allows the wheelchair full access to the space.
Doorways – Sliding barn doors open with minimal force. The doorways are 36” to accommodate a wheelchair.
Curbless Shower – To create an ADA shower, we raised the sub floor level in the bedroom. There is a small rise at the bedroom door and the bathroom door. There is a seamless transition to the shower from the bathroom tile floor.
Grab Bars – Decorative grab bars were installed in the shower, next to the toilet and next to the sink (towel bar).
Handheld Showerhead – The handheld Delta Palm Shower slips over the hand for easy showering.
Shower Shelves – The shower storage shelves are minimalistic and function as handhold points.
Non-Slip Surface – Small herringbone ceramic tile on the shower floor prevents slipping.
ADA Vanity – We designed and installed a wheelchair accessible bathroom vanity. It has clearance under the cabinet and insulated pipes.
Lever Faucet – The faucet is offset so the client could reach it easier. We installed a lever operated faucet that is easy to turn on/off.
Integrated Counter/Sink – The solid surface counter and sink is durable and easy to clean.
ADA Toilet – The client requested a bidet toilet with a self opening and closing lid. ADA bathroom requirements for toilets specify a taller height and more clearance.
Heated Floors – WarmlyYours heated floors add comfort to this beautiful space.
Linen Cabinet – A custom linen cabinet stores the homeowners towels and toiletries.
Style
The design of this bathroom is light and airy with neutral tile and simple patterns. The cabinetry matches the existing oak woodwork throughout the home.

This Columbia, Missouri home’s master bathroom was a full gut remodel. Dimensions In Wood’s expert team handled everything including plumbing, electrical, tile work, cabinets, and more!
Electric, Heated Tile Floor
Starting at the bottom, this beautiful bathroom sports electrical radiant, in-floor heating beneath the wood styled non-slip tile. With the style of a hardwood and none of the drawbacks, this tile will always be warm, look beautiful, and be completely waterproof. The tile was also carried up onto the walls of the walk in shower.
Full Tile Low Profile Shower with all the comforts
A low profile Cloud Onyx shower base is very low maintenance and incredibly durable compared to plastic inserts. Running the full length of the wall is an Onyx shelf shower niche for shampoo bottles, soap and more. Inside a new shower system was installed including a shower head, hand sprayer, water controls, an in-shower safety grab bar for accessibility and a fold-down wooden bench seat.
Make-Up Cabinet
On your left upon entering this renovated bathroom a Make-Up Cabinet with seating makes getting ready easy. A full height mirror has light fixtures installed seamlessly for the best lighting possible. Finally, outlets were installed in the cabinets to hide away small appliances.
Every Master Bath needs a Dual Sink Vanity
The dual sink Onyx countertop vanity leaves plenty of space for two to get ready. The durable smooth finish is very easy to clean and will stand up to daily use without complaint. Two new faucets in black match the black hardware adorning Bridgewood factory cabinets.
Robern medicine cabinets were installed in both walls, providing additional mirrors and storage.
Contact Us Today to discuss Translating Your Master Bathroom Vision into a Reality.
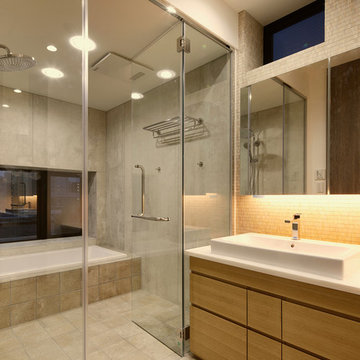
オーナールーム洗面、バスルーム。
ガラスで仕切られた洗面とバスルームは開放的な印象に。浴室壁は大判タイルを採用し、素材感を活かしながら、タイル目地を最小にしてお掃除の手間を省きました。見晴らしの良い開口部のある浴槽と、大型のオーバーヘッドシャワーが、バスタイムを癒しのひと時にします。
Photo by 海老原一己/Grass Eye Inc
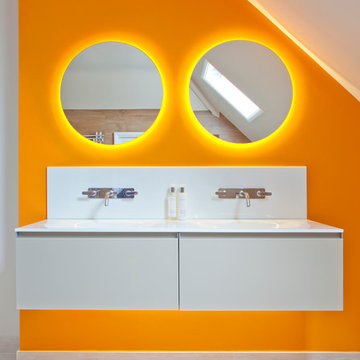
Designer contemporary bathroom with wall mounted basin mixers and feature lighting. Colour is used with impact to add vibrancy to this scheme.
Bild på ett stort funkis badrum med dusch, med en öppen dusch, en vägghängd toalettstol, beige kakel, porslinskakel, orange väggar och klinkergolv i porslin
Bild på ett stort funkis badrum med dusch, med en öppen dusch, en vägghängd toalettstol, beige kakel, porslinskakel, orange väggar och klinkergolv i porslin
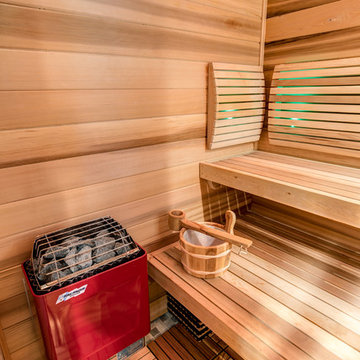
These custom build sauna benches have some great curved backrests that feature fiberoptic lighting. The lighting is provided by a remote projector and with a wireless remote the user can change the color to anything in the rainbow,
Chris Veith
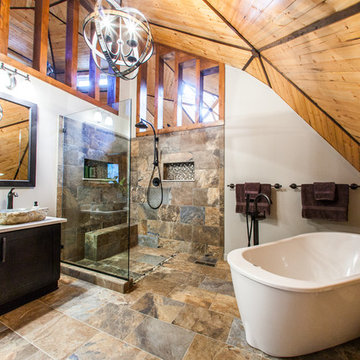
A geodesic bathroom remodel, with an open shower concept put together for this client. A rustic geodesic home remodel.
Foto på ett mellanstort rustikt en-suite badrum, med ett fristående handfat, skåp i shakerstil, bänkskiva i kvarts, ett fristående badkar, en öppen dusch, en toalettstol med hel cisternkåpa, flerfärgad kakel, porslinskakel, grå väggar, klinkergolv i porslin, skåp i mörkt trä, flerfärgat golv och med dusch som är öppen
Foto på ett mellanstort rustikt en-suite badrum, med ett fristående handfat, skåp i shakerstil, bänkskiva i kvarts, ett fristående badkar, en öppen dusch, en toalettstol med hel cisternkåpa, flerfärgad kakel, porslinskakel, grå väggar, klinkergolv i porslin, skåp i mörkt trä, flerfärgat golv och med dusch som är öppen
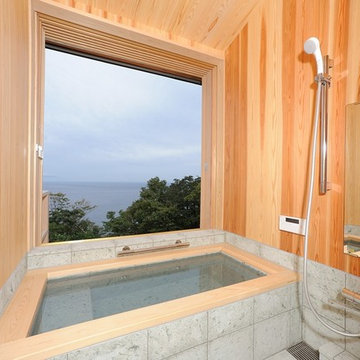
伊東・海辺の別荘
Inredning av ett modernt badrum, med ett hörnbadkar, en öppen dusch, bruna väggar, grått golv och med dusch som är öppen
Inredning av ett modernt badrum, med ett hörnbadkar, en öppen dusch, bruna väggar, grått golv och med dusch som är öppen
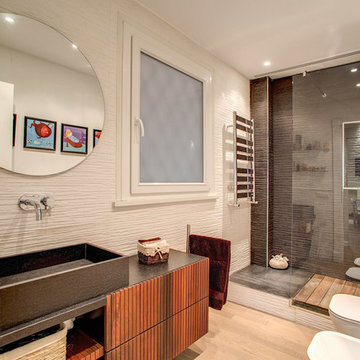
Vincenzo Tambasco
Inspiration för små industriella badrum med dusch, med svarta skåp, en öppen dusch, en toalettstol med separat cisternkåpa, bruna väggar, ljust trägolv, ett avlångt handfat, beiget golv, med dusch som är öppen och släta luckor
Inspiration för små industriella badrum med dusch, med svarta skåp, en öppen dusch, en toalettstol med separat cisternkåpa, bruna väggar, ljust trägolv, ett avlångt handfat, beiget golv, med dusch som är öppen och släta luckor

Bild på ett mellanstort minimalistiskt brun brunt en-suite badrum, med ett fristående badkar, en öppen dusch, en toalettstol med separat cisternkåpa, rosa kakel, keramikplattor, terrazzogolv, ett väggmonterat handfat, flerfärgat golv, med dusch som är öppen, skåp i mellenmörkt trä, rosa väggar och träbänkskiva
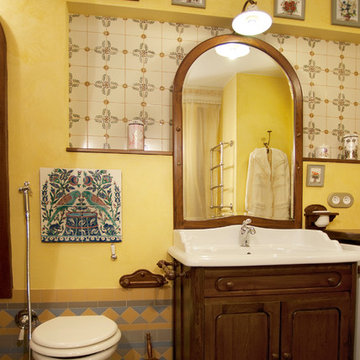
авторы проекта Маргарита Степанова и Анжелика Корнишова
Idéer för mellanstora 50 tals vitt en-suite badrum, med luckor med infälld panel, bruna skåp, ett fristående badkar, en öppen dusch, en vägghängd toalettstol, flerfärgad kakel, keramikplattor, gula väggar, klinkergolv i keramik, ett integrerad handfat, laminatbänkskiva, flerfärgat golv och dusch med duschdraperi
Idéer för mellanstora 50 tals vitt en-suite badrum, med luckor med infälld panel, bruna skåp, ett fristående badkar, en öppen dusch, en vägghängd toalettstol, flerfärgad kakel, keramikplattor, gula väggar, klinkergolv i keramik, ett integrerad handfat, laminatbänkskiva, flerfärgat golv och dusch med duschdraperi
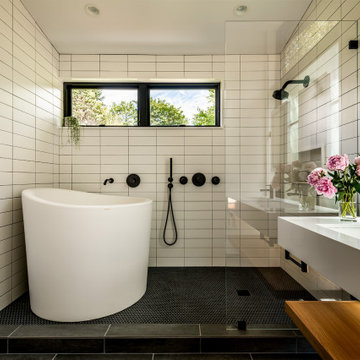
Idéer för ett modernt en-suite badrum, med ett fristående badkar och en öppen dusch
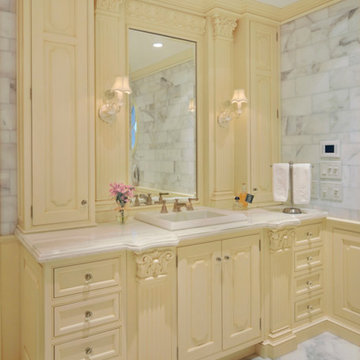
Rutt classic handmade cabinetry, Custom doorstyle, white paint with yellow glaze, Calacata Gold countertops, Calacata gold wall & floor tile
Inspiration för ett stort vintage en-suite badrum, med ett nedsänkt handfat, gula skåp, marmorgolv, en öppen dusch, en toalettstol med separat cisternkåpa, vit kakel, stenkakel, vita väggar, marmorbänkskiva och luckor med upphöjd panel
Inspiration för ett stort vintage en-suite badrum, med ett nedsänkt handfat, gula skåp, marmorgolv, en öppen dusch, en toalettstol med separat cisternkåpa, vit kakel, stenkakel, vita väggar, marmorbänkskiva och luckor med upphöjd panel
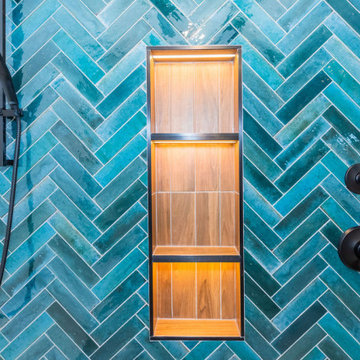
A "wood" style shower niche surrounded by blue herringbone tile and black shower head and taps
Inredning av ett modernt badrum, med en öppen dusch, blå kakel, porslinskakel, blå väggar och med dusch som är öppen
Inredning av ett modernt badrum, med en öppen dusch, blå kakel, porslinskakel, blå väggar och med dusch som är öppen
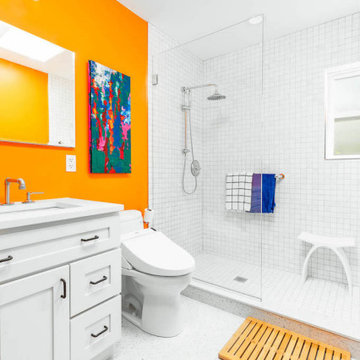
Modern bathroom with bright orange accent wall
Idéer för ett mellanstort en-suite badrum, med skåp i shakerstil, vita skåp, en öppen dusch, en toalettstol med hel cisternkåpa, vit kakel, marmorkakel, orange väggar, terrazzogolv, vitt golv och med dusch som är öppen
Idéer för ett mellanstort en-suite badrum, med skåp i shakerstil, vita skåp, en öppen dusch, en toalettstol med hel cisternkåpa, vit kakel, marmorkakel, orange väggar, terrazzogolv, vitt golv och med dusch som är öppen
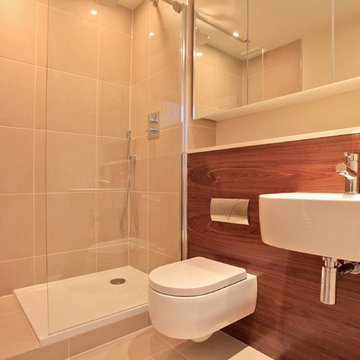
Inspiration för små klassiska en-suite badrum, med skåp i mellenmörkt trä, en öppen dusch, en vägghängd toalettstol, beige kakel, porslinskakel, vita väggar, klinkergolv i porslin, ett väggmonterat handfat och marmorbänkskiva
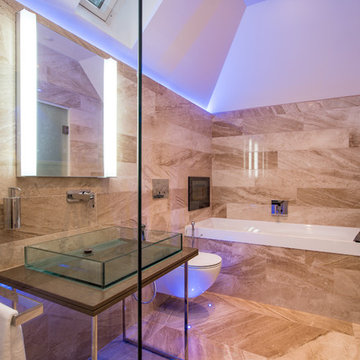
Diana Royal Polished marble wall and floor tiles.
Materials supplied by Natural Angle including Marble, Limestone, Granite, Sandstone, Wood Flooring and Block Paving.

Here this 10' x 6' walk through shower sits behind the gorgeous tub deck.
Idéer för mycket stora medelhavsstil en-suite badrum, med ett undermonterad handfat, luckor med upphöjd panel, skåp i mörkt trä, granitbänkskiva, ett platsbyggt badkar, en öppen dusch, en toalettstol med separat cisternkåpa, flerfärgad kakel, stenkakel, bruna väggar och travertin golv
Idéer för mycket stora medelhavsstil en-suite badrum, med ett undermonterad handfat, luckor med upphöjd panel, skåp i mörkt trä, granitbänkskiva, ett platsbyggt badkar, en öppen dusch, en toalettstol med separat cisternkåpa, flerfärgad kakel, stenkakel, bruna väggar och travertin golv
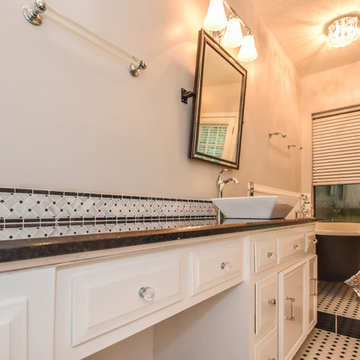
This Houston bathroom remodel is timeless, yet on-trend - with creative tile patterns, polished chrome and a black-and-white palette lending plenty of glamour and visual drama.
"We incorporated many of the latest bathroom design trends - like the metallic finish on the claw feet of the tub; crisp, bright whites and the oversized tiles on the shower wall," says Outdoor Homescapes' interior project designer, Lisha Maxey. "But the overall look is classic and elegant and will hold up well for years to come."
As you can see from the "before" pictures, this 300-square foot, long, narrow space has come a long way from its outdated, wallpaper-bordered beginnings.
"The client - a Houston woman who works as a physician's assistant - had absolutely no idea what to do with her bathroom - she just knew she wanted it updated," says Outdoor Homescapes of Houston owner Wayne Franks. "Lisha did a tremendous job helping this woman find her own personal style while keeping the project enjoyable and organized."
Let's start the tour with the new, updated floors. Black-and-white Carrara marble mosaic tile has replaced the old 8-inch tiles. (All the tile, by the way, came from Floor & Décor. So did the granite countertop.)
The walls, meanwhile, have gone from ho-hum beige to Agreeable Gray by Sherwin Williams. (The trim is Reflective White, also by Sherwin Williams.)
Polished "Absolute Black" granite now gleams where the pink-and-gray marble countertops used to be; white vessel bowls have replaced the black undermount black sinks and the cabinets got an update with glass-and-chrome knobs and pulls (note the matching towel bars):
The outdated black tub also had to go. In its place we put a doorless shower.
Across from the shower sits a claw foot tub - a 66' inch Sanford cast iron model in black, with polished chrome Imperial feet. "The waincoting behind it and chandelier above it," notes Maxey, "adds an upscale, finished look and defines the tub area as a separate space."
The shower wall features 6 x 18-inch tiles in a brick pattern - "White Ice" porcelain tile on top, "Absolute Black" granite on the bottom. A beautiful tile mosaic border - Bianco Carrara basketweave marble - serves as an accent ribbon between the two. Covering the shower floor - a classic white porcelain hexagon tile. Mounted above - a polished chrome European rainshower head.
"As always, the client was able to look at - and make changes to - 3D renderings showing how the bathroom would look from every angle when done," says Franks. "Having that kind of control over the details has been crucial to our client satisfaction," says Franks. "And it's definitely paid off for us, in all our great reviews on Houzz and in our Best of Houzz awards for customer service."
And now on to final details!
Accents and décor from Restoration Hardware definitely put Maxey's designer touch on the space - the polished chrome vanity lights and swivel mirrors definitely knocked this bathroom remodel out of the park!
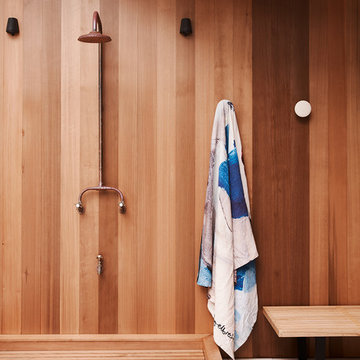
Photography: Damian Bennett
Styling: Emma Elizabeth Designs
Foto på ett funkis badrum, med en öppen dusch, bruna väggar, vitt golv och med dusch som är öppen
Foto på ett funkis badrum, med en öppen dusch, bruna väggar, vitt golv och med dusch som är öppen
674 foton på orange badrum, med en öppen dusch
4
