1 543 foton på orange badrum, med klinkergolv i keramik
Sortera efter:
Budget
Sortera efter:Populärt i dag
1 - 20 av 1 543 foton
Artikel 1 av 3

To create a luxurious showering experience and as though you were being bathed by rain from the clouds high above, a large 16 inch rain shower was set up inside the skylight well.
Photography by Paul Linnebach

This vanity comes from something of a dream home! What woman wouldn't be happy with something like this?
Inspiration för mellanstora lantliga en-suite badrum, med skåp i mörkt trä, en dusch i en alkov, en toalettstol med hel cisternkåpa, grå väggar, klinkergolv i keramik, ett nedsänkt handfat, marmorbänkskiva, svart golv, dusch med gångjärnsdörr och luckor med infälld panel
Inspiration för mellanstora lantliga en-suite badrum, med skåp i mörkt trä, en dusch i en alkov, en toalettstol med hel cisternkåpa, grå väggar, klinkergolv i keramik, ett nedsänkt handfat, marmorbänkskiva, svart golv, dusch med gångjärnsdörr och luckor med infälld panel

We designed this bathroom makeover for an episode of Bath Crashers on DIY. This is how they described the project: "A dreary gray bathroom gets a 180-degree transformation when Matt and his crew crash San Francisco. The space becomes a personal spa with an infinity tub that has a view of the Golden Gate Bridge. Marble floors and a marble shower kick up the luxury factor, and a walnut-plank wall adds richness to warm the space. To top off this makeover, the Bath Crashers team installs a 10-foot onyx countertop that glows at the flip of a switch." This was a lot of fun to participate in. Note the ceiling mounted tub filler. Photos by Mark Fordelon

Inspiration för ett mellanstort vintage vit vitt en-suite badrum, med skåp i mellenmörkt trä, ett fristående badkar, beige väggar, klinkergolv i keramik, ett undermonterad handfat, marmorbänkskiva, grått golv, dusch med gångjärnsdörr och luckor med infälld panel

The Kipling house is a new addition to the Montrose neighborhood. Designed for a family of five, it allows for generous open family zones oriented to large glass walls facing the street and courtyard pool. The courtyard also creates a buffer between the master suite and the children's play and bedroom zones. The master suite echoes the first floor connection to the exterior, with large glass walls facing balconies to the courtyard and street. Fixed wood screens provide privacy on the first floor while a large sliding second floor panel allows the street balcony to exchange privacy control with the study. Material changes on the exterior articulate the zones of the house and negotiate structural loads.
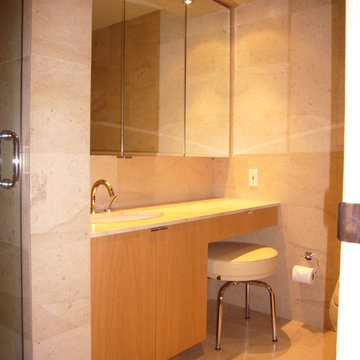
Retro inredning av ett mellanstort badrum med dusch, med ett nedsänkt handfat, släta luckor, skåp i ljust trä, granitbänkskiva, beige kakel, keramikplattor, beige väggar och klinkergolv i keramik
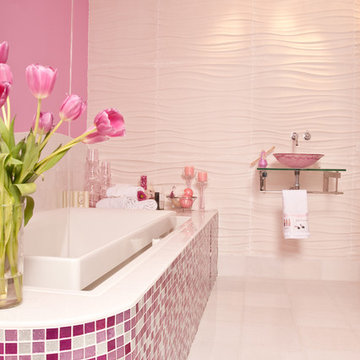
Sparkly mosaic tiles reflect light beautifully and add a girly touch to this modern bath. Our glitter tile in shades of pink and white is custom blended by hand in our studio for a fun and unique look.

Master Bathroom
Tim Lee Photography
Klassisk inredning av ett stort vit vitt en-suite badrum, med marmorbänkskiva, vita skåp, vit kakel, glaskakel, vita väggar, klinkergolv i keramik, ett undermonterad handfat, vitt golv och luckor med infälld panel
Klassisk inredning av ett stort vit vitt en-suite badrum, med marmorbänkskiva, vita skåp, vit kakel, glaskakel, vita väggar, klinkergolv i keramik, ett undermonterad handfat, vitt golv och luckor med infälld panel

The building had a single stack running through the primary bath, so to create a double vanity, a trough sink was installed. Oversized hexagon tile makes this bathroom appear spacious, and ceramic textured like wood creates a zen-like spa atmosphere. Close attention was focused on the installation of the floor tile so that the zero-clearance walk-in shower would appear seamless throughout the space.

Sophisticated and fun were the themes in this design. This bathroom is used by three young children. The parents wanted a bathroom whose decor would be fun for the children, but "not a kiddy bathroom". This family travels to the beach quite often, so they wanted a beach resort (emphasis on resort) influence in the design. Storage of toiletries & medications, as well as a place to hang a multitude of towels, were the primary goals. Besides meeting the storage goals, the bathroom needed to be brightened and needed better lighting. Ocean-inspired blue & white wallpaper was paired with bright orange, Moroccan-inspired floor & accent tiles from Fireclay Tile to give the "resort" look the clients were looking for. Light fixtures with industrial style accents add additional interest, while a seagrass mirror adds texture & warmth.
Photos: Christy Kosnic

A closer look at the bathroom cabinetry, Carrera countertop, and rehabbed door with restored door hardware.
Exempel på ett litet klassiskt badrum med dusch, med vita skåp, en dusch i en alkov, vit kakel, tunnelbanekakel, vita väggar, klinkergolv i keramik, ett undermonterad handfat, bänkskiva i kvartsit, vitt golv, dusch med gångjärnsdörr och luckor med infälld panel
Exempel på ett litet klassiskt badrum med dusch, med vita skåp, en dusch i en alkov, vit kakel, tunnelbanekakel, vita väggar, klinkergolv i keramik, ett undermonterad handfat, bänkskiva i kvartsit, vitt golv, dusch med gångjärnsdörr och luckor med infälld panel

Photography by:
Adeline Ray Design Studio
Idéer för ett litet klassiskt badrum med dusch, med öppna hyllor, vita skåp, marmorbänkskiva, en öppen dusch, vit kakel, mosaik, klinkergolv i keramik, en toalettstol med hel cisternkåpa, ett undermonterad handfat, beige väggar, vitt golv och med dusch som är öppen
Idéer för ett litet klassiskt badrum med dusch, med öppna hyllor, vita skåp, marmorbänkskiva, en öppen dusch, vit kakel, mosaik, klinkergolv i keramik, en toalettstol med hel cisternkåpa, ett undermonterad handfat, beige väggar, vitt golv och med dusch som är öppen

Master Bath -After
An opened up and expanded shower, trading in a dated tub for a sleek free standing tub, and adding new floor tile, wall tile, and tile backsplash brought this bathroom back to life!

Your bathroom floor design will be an elating eye-catching element when using our Small Diamond Escher floor tile and pairing it with a 3x12 green shower tile.
DESIGN
Jessica Davis
PHOTOS
Emily Followill Photography
Tile Shown: 3x12 in Rosemary; Small Diamond in Escher Pattern in Carbon Sand Dune, Rosemary

Im großzügigen Duschbereich ist farbiges Glasmosaik verlegt. Die feine Duschabtrennung aus Glas öffnet den Bereich zum Bad. Eine Duschgarnitur mit Kopf- und Handbrause sowie die integrierte Sitzbank in der Dusche unterstreichen den Wellness-Charakter.

Bild på ett mellanstort retro vit vitt badrum för barn, med släta luckor, bruna skåp, ett badkar i en alkov, en dusch/badkar-kombination, en toalettstol med hel cisternkåpa, grön kakel, keramikplattor, vita väggar, klinkergolv i keramik, ett undermonterad handfat, bänkskiva i kvartsit, grått golv och dusch med duschdraperi

Klassisk inredning av ett litet vit vitt en-suite badrum, med bruna skåp, en öppen dusch, en toalettstol med separat cisternkåpa, vit kakel, porslinskakel, vita väggar, klinkergolv i keramik, ett undermonterad handfat, bänkskiva i kvarts, grönt golv och skåp i shakerstil
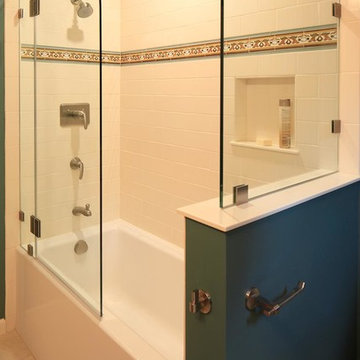
Francis Combes
Idéer för att renovera ett litet medelhavsstil en-suite badrum, med ett undermonterad handfat, möbel-liknande, skåp i mellenmörkt trä, bänkskiva i akrylsten, ett badkar i en alkov, en dusch/badkar-kombination, en toalettstol med separat cisternkåpa, beige kakel, keramikplattor, gröna väggar och klinkergolv i keramik
Idéer för att renovera ett litet medelhavsstil en-suite badrum, med ett undermonterad handfat, möbel-liknande, skåp i mellenmörkt trä, bänkskiva i akrylsten, ett badkar i en alkov, en dusch/badkar-kombination, en toalettstol med separat cisternkåpa, beige kakel, keramikplattor, gröna väggar och klinkergolv i keramik
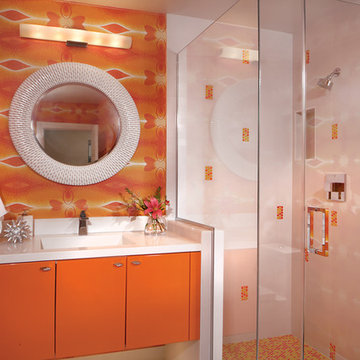
Joe Cotitta
Idéer för stora 50 tals badrum, med ett integrerad handfat, släta luckor, orange skåp, bänkskiva i kvarts, en hörndusch, orange kakel, keramikplattor, orange väggar och klinkergolv i keramik
Idéer för stora 50 tals badrum, med ett integrerad handfat, släta luckor, orange skåp, bänkskiva i kvarts, en hörndusch, orange kakel, keramikplattor, orange väggar och klinkergolv i keramik
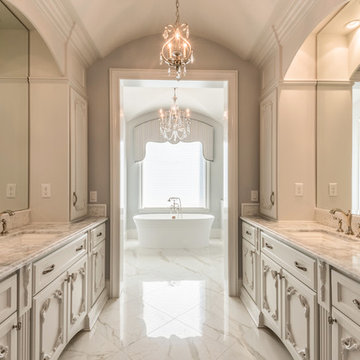
Bild på ett stort vintage vit vitt en-suite badrum, med vita skåp, ett fristående badkar, grå väggar, ett undermonterad handfat, vitt golv, klinkergolv i keramik, en hörndusch, bänkskiva i kvartsit, dusch med gångjärnsdörr och luckor med infälld panel
1 543 foton på orange badrum, med klinkergolv i keramik
1
