1 463 foton på orange badrum, med klinkergolv i porslin
Sortera efter:
Budget
Sortera efter:Populärt i dag
121 - 140 av 1 463 foton
Artikel 1 av 3
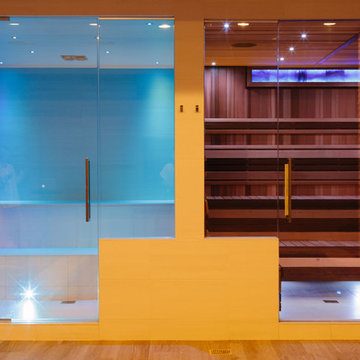
Photo Credit:
Aimée Mazzenga
Inspiration för mycket stora klassiska bastur, med våtrum, flerfärgad kakel, flerfärgade väggar, klinkergolv i porslin, flerfärgat golv och dusch med gångjärnsdörr
Inspiration för mycket stora klassiska bastur, med våtrum, flerfärgad kakel, flerfärgade väggar, klinkergolv i porslin, flerfärgat golv och dusch med gångjärnsdörr
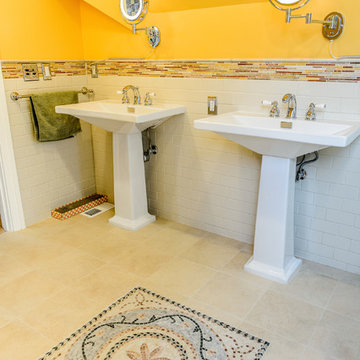
Idéer för mellanstora eklektiska en-suite badrum, med ett platsbyggt badkar, en öppen dusch, vit kakel, porslinskakel, gula väggar, klinkergolv i porslin, ett piedestal handfat och en toalettstol med separat cisternkåpa
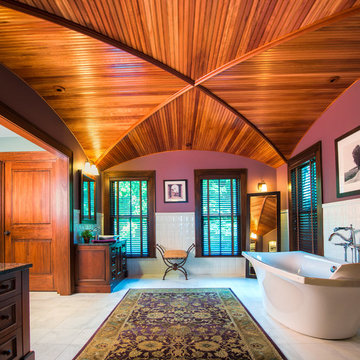
Klassisk inredning av ett stort en-suite badrum, med ett fristående badkar, rosa väggar, skåp i mellenmörkt trä, ett fristående handfat, vit kakel, keramikplattor, klinkergolv i porslin, grått golv och luckor med infälld panel
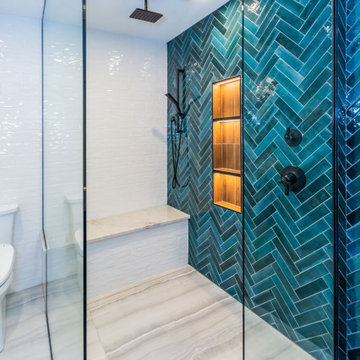
An oversized open shower with a contemporary design. The blue glazed porcelain shower tile is set in a herringbone pattern surrounding a niche. The niche is set with "wood" tiles and undermount lighting to light the three shelves. A wide shower bench is seen that perfectly compliments the blue wall. The shower trim and shower plumbing are black to keep the contemporary feel cohesive.
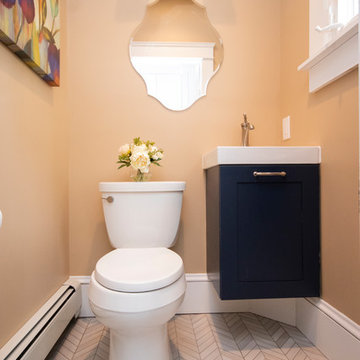
Exempel på ett litet modernt vit vitt badrum med dusch, med släta luckor, blå skåp, en toalettstol med separat cisternkåpa, beige väggar, klinkergolv i porslin, ett väggmonterat handfat och grått golv

Bathroom with repurposed vintage sewing machine base as vanity. Photo by Clark Dugger
Idéer för att renovera ett litet industriellt brun brunt badrum, med vit kakel, keramikplattor, vita väggar, klinkergolv i porslin, ett fristående handfat, träbänkskiva och svart golv
Idéer för att renovera ett litet industriellt brun brunt badrum, med vit kakel, keramikplattor, vita väggar, klinkergolv i porslin, ett fristående handfat, träbänkskiva och svart golv
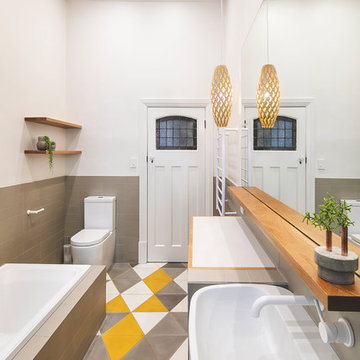
Aaron Citti
Idéer för att renovera ett funkis en-suite badrum, med skåp i mellenmörkt trä, ett platsbyggt badkar, en dusch i en alkov, keramikplattor, vita väggar, klinkergolv i porslin, ett väggmonterat handfat och flerfärgad kakel
Idéer för att renovera ett funkis en-suite badrum, med skåp i mellenmörkt trä, ett platsbyggt badkar, en dusch i en alkov, keramikplattor, vita väggar, klinkergolv i porslin, ett väggmonterat handfat och flerfärgad kakel
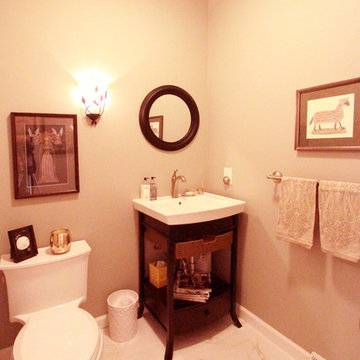
Floor and plumbing fixtures were replaced in powder room off the adjoining hallway. The existing pedestal sink was replaced with the Kohler Archer petite vanity which provided storage space while also keeping the small space open.
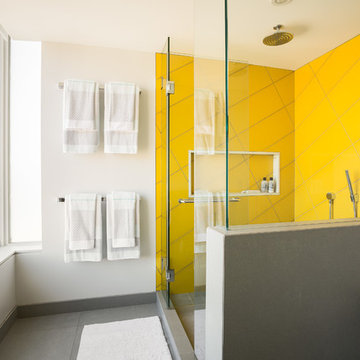
Lucas Finlay
Idéer för stora funkis en-suite badrum, med ett undermonterad handfat, bänkskiva i kvarts, en öppen dusch, en toalettstol med separat cisternkåpa, gul kakel, keramikplattor, grå väggar, klinkergolv i porslin och dusch med gångjärnsdörr
Idéer för stora funkis en-suite badrum, med ett undermonterad handfat, bänkskiva i kvarts, en öppen dusch, en toalettstol med separat cisternkåpa, gul kakel, keramikplattor, grå väggar, klinkergolv i porslin och dusch med gångjärnsdörr
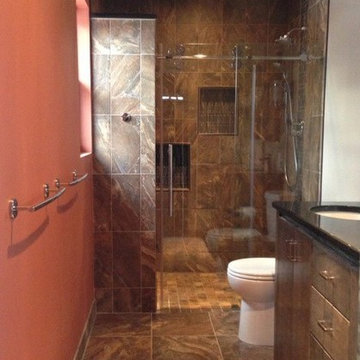
Idéer för ett litet modernt en-suite badrum, med ett undermonterad handfat, släta luckor, skåp i mörkt trä, bänkskiva i kvarts, en dusch i en alkov, brun kakel, porslinskakel, orange väggar och klinkergolv i porslin

This Waukesha bathroom remodel was unique because the homeowner needed wheelchair accessibility. We designed a beautiful master bathroom and met the client’s ADA bathroom requirements.
Original Space
The old bathroom layout was not functional or safe. The client could not get in and out of the shower or maneuver around the vanity or toilet. The goal of this project was ADA accessibility.
ADA Bathroom Requirements
All elements of this bathroom and shower were discussed and planned. Every element of this Waukesha master bathroom is designed to meet the unique needs of the client. Designing an ADA bathroom requires thoughtful consideration of showering needs.
Open Floor Plan – A more open floor plan allows for the rotation of the wheelchair. A 5-foot turning radius allows the wheelchair full access to the space.
Doorways – Sliding barn doors open with minimal force. The doorways are 36” to accommodate a wheelchair.
Curbless Shower – To create an ADA shower, we raised the sub floor level in the bedroom. There is a small rise at the bedroom door and the bathroom door. There is a seamless transition to the shower from the bathroom tile floor.
Grab Bars – Decorative grab bars were installed in the shower, next to the toilet and next to the sink (towel bar).
Handheld Showerhead – The handheld Delta Palm Shower slips over the hand for easy showering.
Shower Shelves – The shower storage shelves are minimalistic and function as handhold points.
Non-Slip Surface – Small herringbone ceramic tile on the shower floor prevents slipping.
ADA Vanity – We designed and installed a wheelchair accessible bathroom vanity. It has clearance under the cabinet and insulated pipes.
Lever Faucet – The faucet is offset so the client could reach it easier. We installed a lever operated faucet that is easy to turn on/off.
Integrated Counter/Sink – The solid surface counter and sink is durable and easy to clean.
ADA Toilet – The client requested a bidet toilet with a self opening and closing lid. ADA bathroom requirements for toilets specify a taller height and more clearance.
Heated Floors – WarmlyYours heated floors add comfort to this beautiful space.
Linen Cabinet – A custom linen cabinet stores the homeowners towels and toiletries.
Style
The design of this bathroom is light and airy with neutral tile and simple patterns. The cabinetry matches the existing oak woodwork throughout the home.
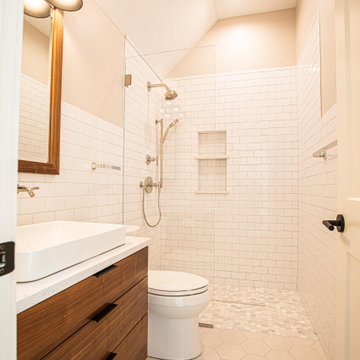
Walnut floating vanities in newly remodeled master bath. Vanities have all drawers below the counter including a top drawer under the sinks.
Inredning av ett modernt stort vit vitt en-suite badrum, med släta luckor, bruna skåp, ett fristående badkar, våtrum, en toalettstol med hel cisternkåpa, vit kakel, keramikplattor, flerfärgade väggar, klinkergolv i porslin, ett fristående handfat, bänkskiva i kvarts, vitt golv och med dusch som är öppen
Inredning av ett modernt stort vit vitt en-suite badrum, med släta luckor, bruna skåp, ett fristående badkar, våtrum, en toalettstol med hel cisternkåpa, vit kakel, keramikplattor, flerfärgade väggar, klinkergolv i porslin, ett fristående handfat, bänkskiva i kvarts, vitt golv och med dusch som är öppen
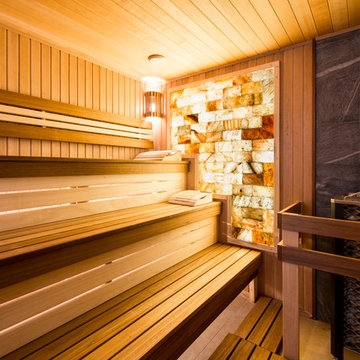
Александр Камачкин
Exempel på ett mellanstort lantligt bastu, med brun kakel och klinkergolv i porslin
Exempel på ett mellanstort lantligt bastu, med brun kakel och klinkergolv i porslin
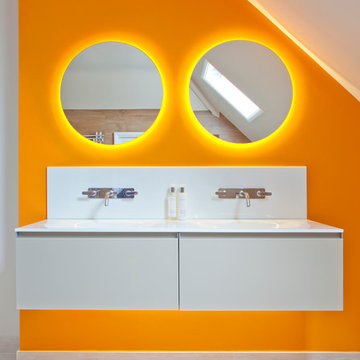
Designer contemporary bathroom with wall mounted basin mixers and feature lighting. Colour is used with impact to add vibrancy to this scheme.
Bild på ett stort funkis badrum med dusch, med en öppen dusch, en vägghängd toalettstol, beige kakel, porslinskakel, orange väggar och klinkergolv i porslin
Bild på ett stort funkis badrum med dusch, med en öppen dusch, en vägghängd toalettstol, beige kakel, porslinskakel, orange väggar och klinkergolv i porslin
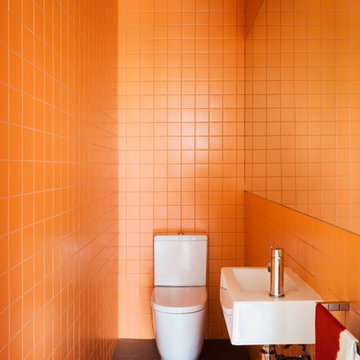
Chris Warnes & Bauer Media
Idéer för ett litet modernt toalett, med ett väggmonterat handfat, orange kakel, keramikplattor, orange väggar, klinkergolv i porslin och en toalettstol med separat cisternkåpa
Idéer för ett litet modernt toalett, med ett väggmonterat handfat, orange kakel, keramikplattor, orange väggar, klinkergolv i porslin och en toalettstol med separat cisternkåpa
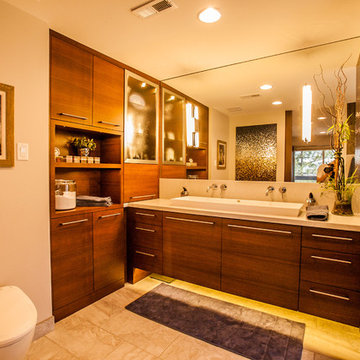
Complete transformation of kitchen, Living room, Master Suite (Bathroom, Walk in closet & bedroom with walk out) Laundry nook, and 2 cozy rooms!
With a collaborative approach we were able to remove the main bearing wall separating the kitchen from the magnificent views afforded by the main living space. Using extremely heavy steel beams we kept the ceiling height at full capacity and without the need for unsightly drops in the smooth ceiling. This modern kitchen is both functional and serves as sculpture in a house filled with fine art.
Such an amazing home!
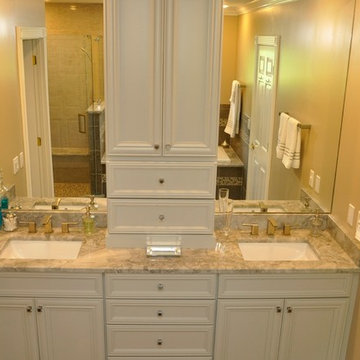
Hannah Gilker Photography
Inspiration för ett mellanstort vintage en-suite badrum, med ett undermonterad handfat, luckor med infälld panel, grå skåp, granitbänkskiva, ett platsbyggt badkar, en hörndusch, grå kakel, porslinskakel, grå väggar och klinkergolv i porslin
Inspiration för ett mellanstort vintage en-suite badrum, med ett undermonterad handfat, luckor med infälld panel, grå skåp, granitbänkskiva, ett platsbyggt badkar, en hörndusch, grå kakel, porslinskakel, grå väggar och klinkergolv i porslin

Idéer för att renovera ett litet funkis vit vitt badrum för barn, med skåp i shakerstil, grå skåp, ett badkar i en alkov, en bidé, vit kakel, marmorkakel, vita väggar, klinkergolv i porslin, ett nedsänkt handfat, bänkskiva i kvarts, grått golv och dusch med duschdraperi
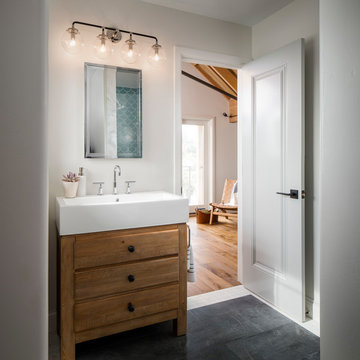
Photo courtesy of Chipper Hatter
Exempel på ett mellanstort klassiskt badrum med dusch, med keramikplattor, vita väggar, klinkergolv i porslin, bänkskiva i kvarts, grått golv, skåp i mellenmörkt trä, ett konsol handfat och släta luckor
Exempel på ett mellanstort klassiskt badrum med dusch, med keramikplattor, vita väggar, klinkergolv i porslin, bänkskiva i kvarts, grått golv, skåp i mellenmörkt trä, ett konsol handfat och släta luckor

A balance of northwest inspired textures, reclaimed materials, eco-sensibilities, and luxury elements help to define this new century industrial chic master bathroom built for two. The open concept and curbless double shower allows easy, safe access for all ages...fido will enjoy it too!
1 463 foton på orange badrum, med klinkergolv i porslin
7
