338 foton på orange badrum, med mosaik
Sortera efter:
Budget
Sortera efter:Populärt i dag
141 - 160 av 338 foton
Artikel 1 av 3
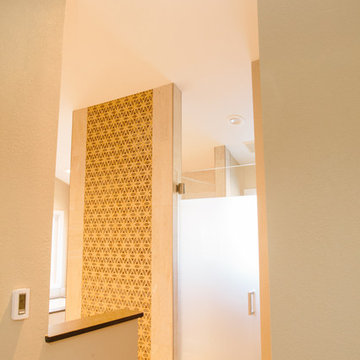
This is a view from the bathroom entry - showing how the space was widened when angled walls and soffits were removed.
Bild på ett stort vintage svart svart en-suite badrum, med skåp i shakerstil, vita skåp, ett undermonterat badkar, beige kakel, mosaik, vita väggar, klinkergolv i porslin, ett undermonterad handfat, bänkskiva i kvarts och beiget golv
Bild på ett stort vintage svart svart en-suite badrum, med skåp i shakerstil, vita skåp, ett undermonterat badkar, beige kakel, mosaik, vita väggar, klinkergolv i porslin, ett undermonterad handfat, bänkskiva i kvarts och beiget golv
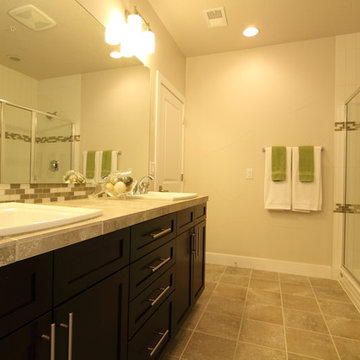
Secondary bath with Dal Tile on the floors, countertops and walls, with Bedrosian accents.
Inredning av ett klassiskt mellanstort en-suite badrum, med skåp i mörkt trä, bänkskiva i kvartsit, en hörndusch, beige kakel, beige väggar, klinkergolv i keramik, skåp i shakerstil, ett hörnbadkar, mosaik, ett undermonterad handfat, beiget golv och dusch med gångjärnsdörr
Inredning av ett klassiskt mellanstort en-suite badrum, med skåp i mörkt trä, bänkskiva i kvartsit, en hörndusch, beige kakel, beige väggar, klinkergolv i keramik, skåp i shakerstil, ett hörnbadkar, mosaik, ett undermonterad handfat, beiget golv och dusch med gångjärnsdörr
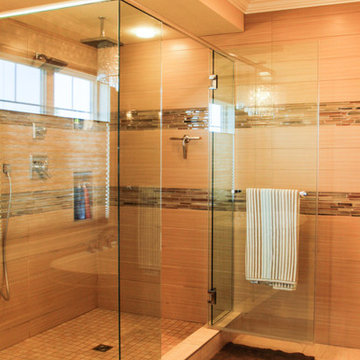
Shower for two filled with body jets, rain head and hand held faucets. 2 sided walls in glass keep the open feeling of the room. Photo by Liam McMahon Saint John NB
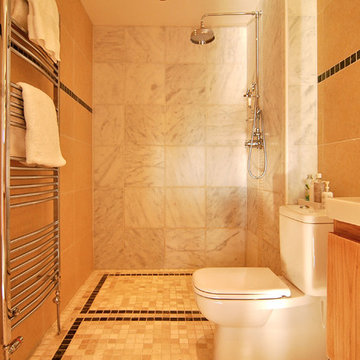
hdesign
Idéer för att renovera ett mellanstort funkis badrum med dusch, med släta luckor, bruna skåp, flerfärgad kakel och mosaik
Idéer för att renovera ett mellanstort funkis badrum med dusch, med släta luckor, bruna skåp, flerfärgad kakel och mosaik
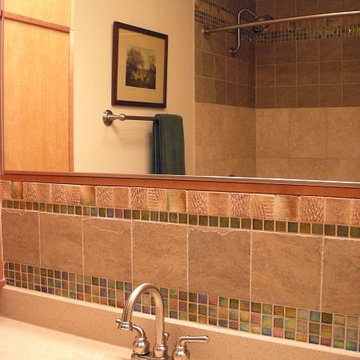
The subtle green mosaic plays right off the Kitchen's translucent green Corian ctop. I absolutly loved planning out the intricated tile pattern for the backsplash & shower! The powder bath is next >

The en Suite Bath includes a large tub as well as Prairie-style cabinetry and custom tile-work.
The homeowner had previously updated their mid-century home to match their Prairie-style preferences - completing the Kitchen, Living and DIning Rooms. This project included a complete redesign of the Bedroom wing, including Master Bedroom Suite, guest Bedrooms, and 3 Baths; as well as the Office/Den and Dining Room, all to meld the mid-century exterior with expansive windows and a new Prairie-influenced interior. Large windows (existing and new to match ) let in ample daylight and views to their expansive gardens.
Photography by homeowner.
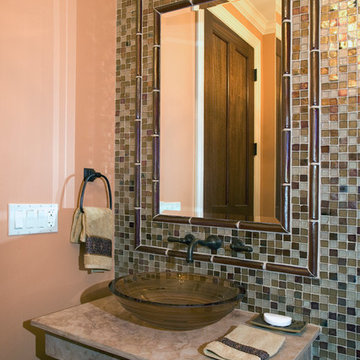
Linda Oyama Bryan
Foto på ett stort vintage toalett, med flerfärgad kakel, klinkergolv i keramik, ett fristående handfat, granitbänkskiva, flerfärgade väggar och mosaik
Foto på ett stort vintage toalett, med flerfärgad kakel, klinkergolv i keramik, ett fristående handfat, granitbänkskiva, flerfärgade väggar och mosaik
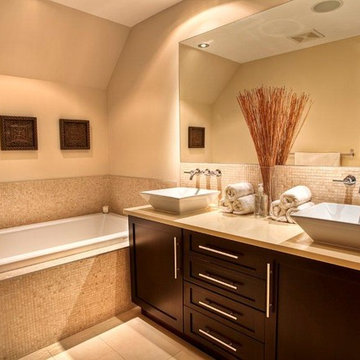
Foto på ett stort amerikanskt badrum, med ett fristående handfat, luckor med infälld panel, skåp i mörkt trä, granitbänkskiva, ett platsbyggt badkar, beige kakel, mosaik, beige väggar och klinkergolv i keramik
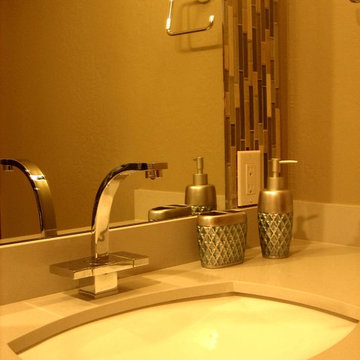
This guest bath joins the modern with rustic by repeating the floor tile onto the shower wall. A frameless glass door, slider, or shower curtain can complete this shower. The sink faucet has an unusual slider handle that moves forward and backward--simple universal design. The porcelain tile floors are electrically heated.
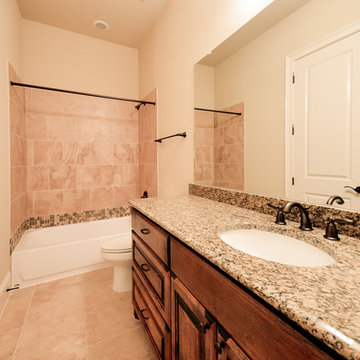
Gracepoint Homes
Inredning av ett klassiskt mellanstort badrum för barn, med ett undermonterad handfat, luckor med upphöjd panel, skåp i mellenmörkt trä, granitbänkskiva, ett platsbyggt badkar, en dusch/badkar-kombination, en toalettstol med hel cisternkåpa, beige kakel, mosaik, beige väggar och klinkergolv i porslin
Inredning av ett klassiskt mellanstort badrum för barn, med ett undermonterad handfat, luckor med upphöjd panel, skåp i mellenmörkt trä, granitbänkskiva, ett platsbyggt badkar, en dusch/badkar-kombination, en toalettstol med hel cisternkåpa, beige kakel, mosaik, beige väggar och klinkergolv i porslin
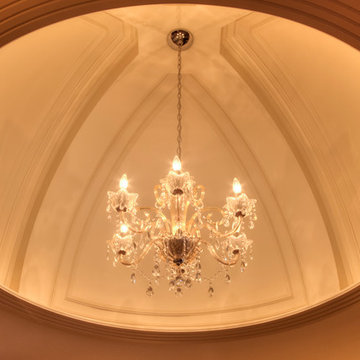
Todd Douglas Photography
Foto på ett eklektiskt en-suite badrum, med luckor med upphöjd panel, skåp i mörkt trä, marmorbänkskiva, brun kakel, mosaik, en jacuzzi, en hörndusch, en toalettstol med separat cisternkåpa, ett undermonterad handfat, bruna väggar och klinkergolv i porslin
Foto på ett eklektiskt en-suite badrum, med luckor med upphöjd panel, skåp i mörkt trä, marmorbänkskiva, brun kakel, mosaik, en jacuzzi, en hörndusch, en toalettstol med separat cisternkåpa, ett undermonterad handfat, bruna väggar och klinkergolv i porslin
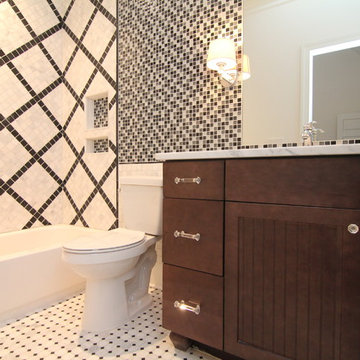
This "Jack and Jill" style kid's bath is filled with blue and gray tile designs - from the floor to the shower to the vanity wall. A blue tile pattern frames the mirror.
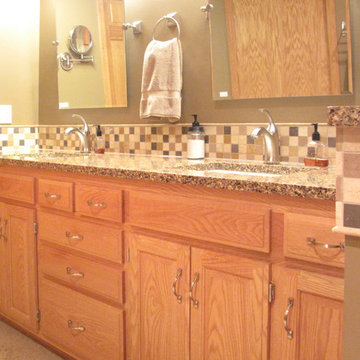
A background in art and architecture blended with knowledge and experience lend themselves to creative solutions and an attention to detail that will transform your vision into a reality that surpasses your expectations. At TLC Home, your project will get the TLC it deserves. As your Custom Craftsmen, we’ll give it the hands-on attention that leaves you with a finished product you can enjoy for a lifetime.
Let’s meet to review your project goals. Then we’ll work together to create the best solution for your needs. You’ll have an opportunity to preview the work with a computer generated image like the one below. All work is then completed at our workshop in Hastings, MN, and installed with precision and TLC.
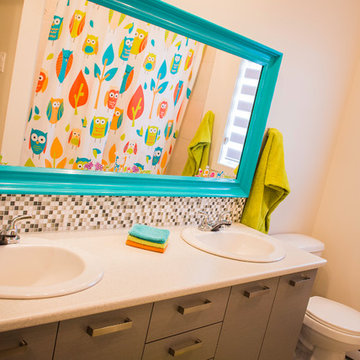
Julie-Eve Carrier Photographe
Foto på ett funkis badrum för barn, med ett integrerad handfat, släta luckor, grå skåp, laminatbänkskiva, ett badkar i en alkov, en dusch i en alkov, en toalettstol med separat cisternkåpa, grå kakel, mosaik, grå väggar och klinkergolv i keramik
Foto på ett funkis badrum för barn, med ett integrerad handfat, släta luckor, grå skåp, laminatbänkskiva, ett badkar i en alkov, en dusch i en alkov, en toalettstol med separat cisternkåpa, grå kakel, mosaik, grå väggar och klinkergolv i keramik
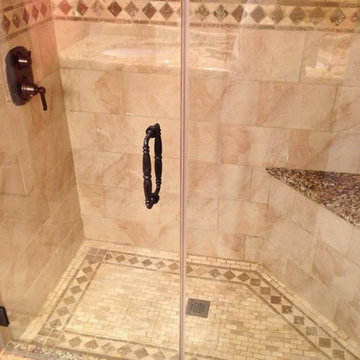
Inspiration för ett badrum med dusch, med granitbänkskiva, en hörndusch, beige kakel, mosaik och travertin golv
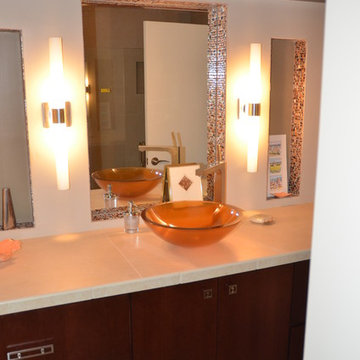
Idéer för att renovera ett mellanstort funkis badrum, med släta luckor, skåp i mörkt trä, beige kakel, brun kakel, vit kakel, mosaik, beige väggar, klinkergolv i keramik och ett fristående handfat
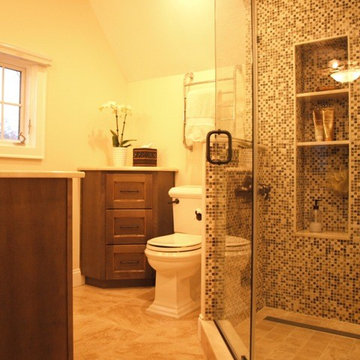
This master bath uses the corners of the space and converts them into functional areas of the room. A Shower in one corner and a storage unit in the other, space is not wasted.
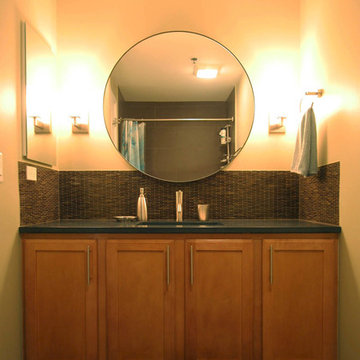
Bathroom
Exempel på ett modernt badrum med dusch, med skåp i shakerstil, skåp i ljust trä, bänkskiva i kvarts, brun kakel, mosaik, gula väggar och klinkergolv i porslin
Exempel på ett modernt badrum med dusch, med skåp i shakerstil, skåp i ljust trä, bänkskiva i kvarts, brun kakel, mosaik, gula väggar och klinkergolv i porslin
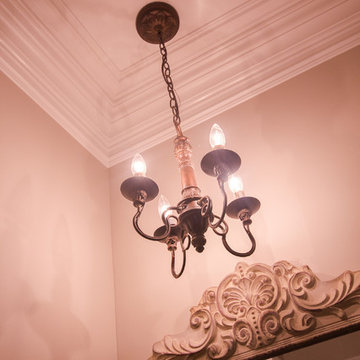
Guest bath accents at this Cypress Garden Home 511 Cedar Lake Youngsville LA 70592 Marketed by RE/MAX Acadiana Realtor Kevin Rose and constructed by AM Design & Construction Group. Photography by Kelley Millett
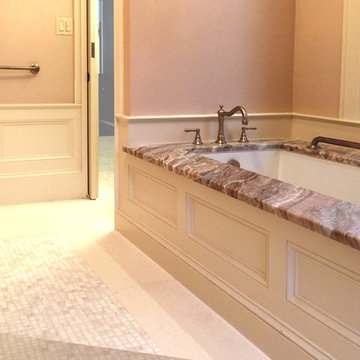
Photo by: Alpha smart builders
Inspiration för klassiska en-suite badrum, med ett undermonterad handfat, skåp i shakerstil, beige skåp, granitbänkskiva, ett platsbyggt badkar, en toalettstol med hel cisternkåpa, beige kakel, mosaik, bruna väggar och kalkstensgolv
Inspiration för klassiska en-suite badrum, med ett undermonterad handfat, skåp i shakerstil, beige skåp, granitbänkskiva, ett platsbyggt badkar, en toalettstol med hel cisternkåpa, beige kakel, mosaik, bruna väggar och kalkstensgolv
338 foton på orange badrum, med mosaik
8
