538 foton på orange badrum, med träbänkskiva
Sortera efter:
Budget
Sortera efter:Populärt i dag
61 - 80 av 538 foton
Artikel 1 av 3

Kris Palen
Inredning av ett klassiskt mellanstort brun brunt en-suite badrum, med skåp i slitet trä, ett fristående badkar, en dusch i en alkov, en toalettstol med separat cisternkåpa, glaskakel, blå väggar, ett fristående handfat, träbänkskiva, blå kakel, klinkergolv i porslin, grått golv, dusch med gångjärnsdörr och öppna hyllor
Inredning av ett klassiskt mellanstort brun brunt en-suite badrum, med skåp i slitet trä, ett fristående badkar, en dusch i en alkov, en toalettstol med separat cisternkåpa, glaskakel, blå väggar, ett fristående handfat, träbänkskiva, blå kakel, klinkergolv i porslin, grått golv, dusch med gångjärnsdörr och öppna hyllor

Twin Peaks House is a vibrant extension to a grand Edwardian homestead in Kensington.
Originally built in 1913 for a wealthy family of butchers, when the surrounding landscape was pasture from horizon to horizon, the homestead endured as its acreage was carved up and subdivided into smaller terrace allotments. Our clients discovered the property decades ago during long walks around their neighbourhood, promising themselves that they would buy it should the opportunity ever arise.
Many years later the opportunity did arise, and our clients made the leap. Not long after, they commissioned us to update the home for their family of five. They asked us to replace the pokey rear end of the house, shabbily renovated in the 1980s, with a generous extension that matched the scale of the original home and its voluminous garden.
Our design intervention extends the massing of the original gable-roofed house towards the back garden, accommodating kids’ bedrooms, living areas downstairs and main bedroom suite tucked away upstairs gabled volume to the east earns the project its name, duplicating the main roof pitch at a smaller scale and housing dining, kitchen, laundry and informal entry. This arrangement of rooms supports our clients’ busy lifestyles with zones of communal and individual living, places to be together and places to be alone.
The living area pivots around the kitchen island, positioned carefully to entice our clients' energetic teenaged boys with the aroma of cooking. A sculpted deck runs the length of the garden elevation, facing swimming pool, borrowed landscape and the sun. A first-floor hideout attached to the main bedroom floats above, vertical screening providing prospect and refuge. Neither quite indoors nor out, these spaces act as threshold between both, protected from the rain and flexibly dimensioned for either entertaining or retreat.
Galvanised steel continuously wraps the exterior of the extension, distilling the decorative heritage of the original’s walls, roofs and gables into two cohesive volumes. The masculinity in this form-making is balanced by a light-filled, feminine interior. Its material palette of pale timbers and pastel shades are set against a textured white backdrop, with 2400mm high datum adding a human scale to the raked ceilings. Celebrating the tension between these design moves is a dramatic, top-lit 7m high void that slices through the centre of the house. Another type of threshold, the void bridges the old and the new, the private and the public, the formal and the informal. It acts as a clear spatial marker for each of these transitions and a living relic of the home’s long history.
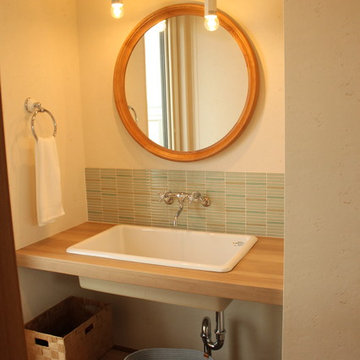
アンジェ・リュクス
Idéer för orientaliska brunt toaletter, med öppna hyllor, grön kakel, blå kakel, beige väggar, mellanmörkt trägolv, ett nedsänkt handfat, träbänkskiva och brunt golv
Idéer för orientaliska brunt toaletter, med öppna hyllor, grön kakel, blå kakel, beige väggar, mellanmörkt trägolv, ett nedsänkt handfat, träbänkskiva och brunt golv

Ambient Elements creates conscious designs for innovative spaces by combining superior craftsmanship, advanced engineering and unique concepts while providing the ultimate wellness experience. We design and build saunas, infrared saunas, steam rooms, hammams, cryo chambers, salt rooms, snow rooms and many other hyperthermic conditioning modalities.
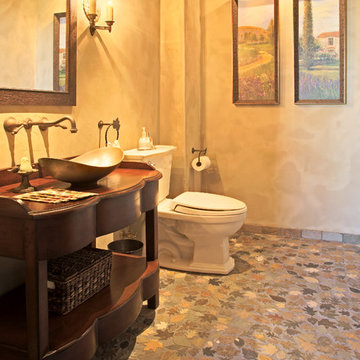
Inredning av ett rustikt mycket stort badrum med dusch, med möbel-liknande, skåp i mörkt trä, flerfärgad kakel, cementkakel, ett fristående handfat och träbänkskiva

A super tiny and glam bathroom featuring recycled glass tile, custom vanity, low energy lighting, and low-VOC finishes.
Project location: Mill Valley, Bay Area California.
Design and Project Management by Re:modern
General Contractor: Geco Construction
Photography by Lucas Fladzinski
Design and Project Management by Re:modern
General Contractor: Geco Construction
Photography by Lucas Fladzinski
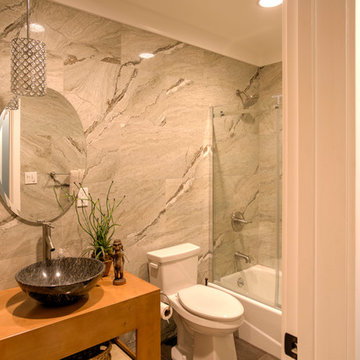
Inspiration för små moderna badrum för barn, med möbel-liknande, skåp i ljust trä, ett badkar i en alkov, en dusch/badkar-kombination, en toalettstol med hel cisternkåpa, flerfärgad kakel, porslinskakel, flerfärgade väggar, klinkergolv i porslin, ett fristående handfat och träbänkskiva
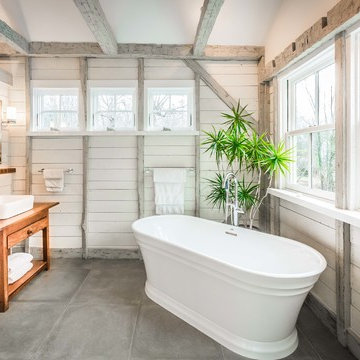
Foto på ett lantligt brun badrum, med skåp i mellenmörkt trä, ett fristående badkar, vita väggar, ett fristående handfat, träbänkskiva, grått golv och släta luckor
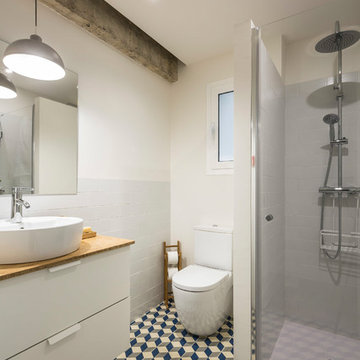
Modern inredning av ett mellanstort en-suite badrum, med vita skåp, en dusch i en alkov, en toalettstol med hel cisternkåpa, vit kakel, tunnelbanekakel, vita väggar, mosaikgolv, ett fristående handfat, träbänkskiva, flerfärgat golv, dusch med gångjärnsdörr och släta luckor
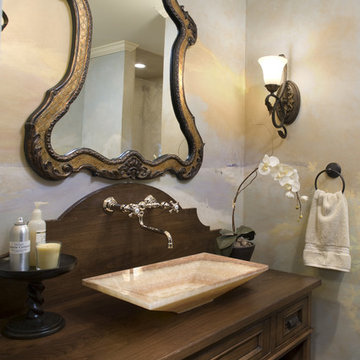
Idéer för att renovera ett litet vintage brun brunt badrum med dusch, med ett fristående handfat, träbänkskiva, skåp i mörkt trä och luckor med infälld panel
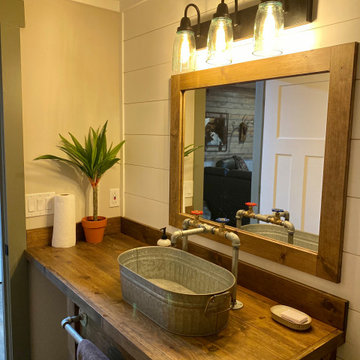
Galvanized vessel sink with matching galvanized faucet. custom built matching mirror.
Foto på ett mellanstort rustikt brun badrum med dusch, med möbel-liknande, bruna skåp, en öppen dusch, en toalettstol med hel cisternkåpa, vita väggar, vinylgolv, ett fristående handfat, träbänkskiva och grått golv
Foto på ett mellanstort rustikt brun badrum med dusch, med möbel-liknande, bruna skåp, en öppen dusch, en toalettstol med hel cisternkåpa, vita väggar, vinylgolv, ett fristående handfat, träbänkskiva och grått golv
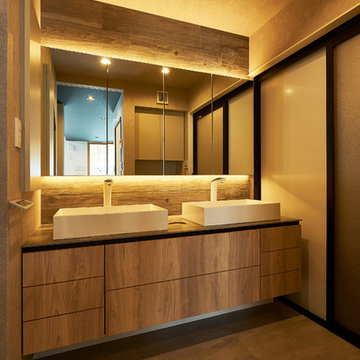
Idéer för ett modernt brun toalett, med släta luckor, skåp i mellenmörkt trä, bruna väggar, ett fristående handfat, träbänkskiva och brunt golv
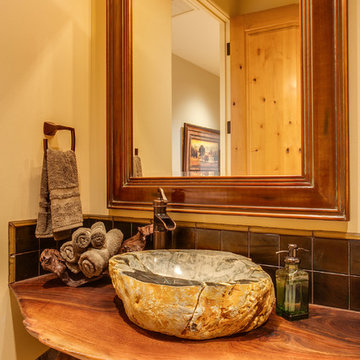
Travis Knoop Photography LLC
Rustik inredning av ett litet brun brunt toalett, med ett fristående handfat, träbänkskiva och gula väggar
Rustik inredning av ett litet brun brunt toalett, med ett fristående handfat, träbänkskiva och gula väggar

Foto på ett litet funkis beige badrum med dusch, med en öppen dusch, en vägghängd toalettstol, beige kakel, porslinskakel, vita väggar, ett fristående handfat, träbänkskiva och beiget golv
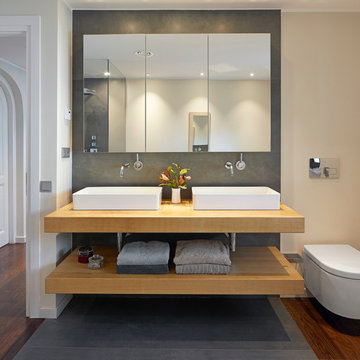
Foto på ett funkis beige badrum, med grå kakel, beige väggar, ett fristående handfat, träbänkskiva, öppna hyllor, skåp i ljust trä, en vägghängd toalettstol och flerfärgat golv
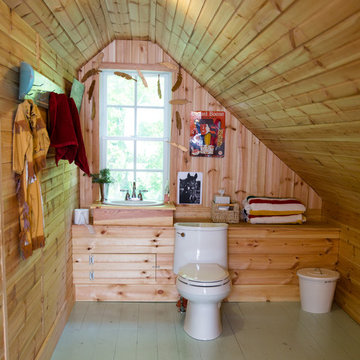
Photo: Jennifer M. Ramos © 2018 Houzz
Idéer för lantliga brunt badrum, med bruna väggar, målat trägolv, ett nedsänkt handfat, träbänkskiva och grönt golv
Idéer för lantliga brunt badrum, med bruna väggar, målat trägolv, ett nedsänkt handfat, träbänkskiva och grönt golv
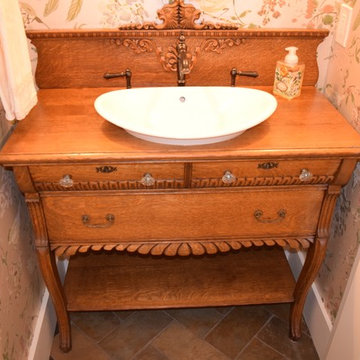
Antique dresser repurposed as powder room vanity.
Inredning av ett klassiskt litet toalett, med möbel-liknande, skåp i mellenmörkt trä, flerfärgade väggar, ett fristående handfat och träbänkskiva
Inredning av ett klassiskt litet toalett, med möbel-liknande, skåp i mellenmörkt trä, flerfärgade väggar, ett fristående handfat och träbänkskiva
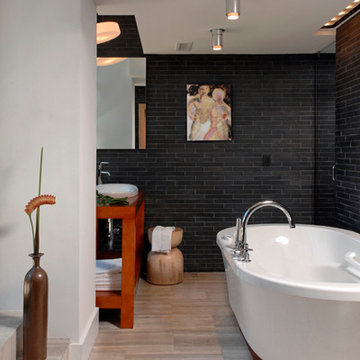
Bob Narod
Modern inredning av ett mellanstort badrum med dusch, med ett fristående badkar, beige kakel, skifferkakel, vita väggar, ljust trägolv, ett nedsänkt handfat, träbänkskiva, beiget golv och öppna hyllor
Modern inredning av ett mellanstort badrum med dusch, med ett fristående badkar, beige kakel, skifferkakel, vita väggar, ljust trägolv, ett nedsänkt handfat, träbänkskiva, beiget golv och öppna hyllor
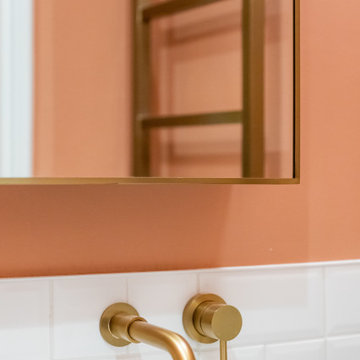
Despite its small size, the bathroom has everything to please. The combination of Lick's "Red 03" coral paint, glossy white tiles and brushed brass details make it a real eye-catcher!
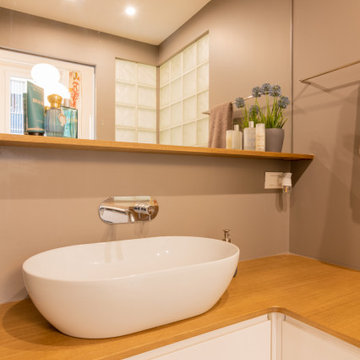
progetto e foto
Arch. Debora Di Michele
Micro Interior Design
Exempel på ett litet modernt beige beige badrum med dusch, med släta luckor, vita skåp, en toalettstol med separat cisternkåpa, grå kakel, grå väggar, ljust trägolv, ett fristående handfat, träbänkskiva, beiget golv och dusch med gångjärnsdörr
Exempel på ett litet modernt beige beige badrum med dusch, med släta luckor, vita skåp, en toalettstol med separat cisternkåpa, grå kakel, grå väggar, ljust trägolv, ett fristående handfat, träbänkskiva, beiget golv och dusch med gångjärnsdörr
538 foton på orange badrum, med träbänkskiva
4
