288 foton på orange badrum, med tunnelbanekakel
Sortera efter:
Budget
Sortera efter:Populärt i dag
21 - 40 av 288 foton
Artikel 1 av 3

Eine offene Wohnfläche mit abgetrennten Bereichen fürs Wohnen, Essen und Schlafen zeichnen dieses kleine Apartment in Berlin Mitte aus. Das Interior Design verbindet moderne Stücke mit Vintage-Objekten und Maßanfertigungen. Dabei wurden passende Objekte aus ganz Europa zusammengetragen und mit vorhandenen Kunstwerken und Liebhaberstücken verbunden. Mobiliar und Beleuchtung schaffen so einen harmonischen Raum mit Stil und außergewöhnlichen Extras wie Barbie-Kleiderhaken oder der Tapete im Badezimmer, einer Sonderanfertigung.
In die Gesamtgestaltung sind auch passgenaue Tischlerarbeiten integriert. Sie schaffen großen und unauffälligen Stauraum für Schuhe, Bücher und Küchenutensilien. Kleider finden nun zudem in einem begehbaren Schrank Platz.
INTERIOR DESIGN & STYLING: THE INNER HOUSE
MÖBELDESIGN UND UMSETZUNG: Jenny Orgis, https://salon.io/jenny-orgis
FOTOS: © THE INNER HOUSE, Fotograf: Manuel Strunz, www.manuu.eu
Artwork Wallpaper: Felicity Marshall, http://www.felicitypmarshall.com

Inspiration för klassiska vitt en-suite badrum, med skåp i ljust trä, vit kakel, tunnelbanekakel, vita väggar och skåp i shakerstil
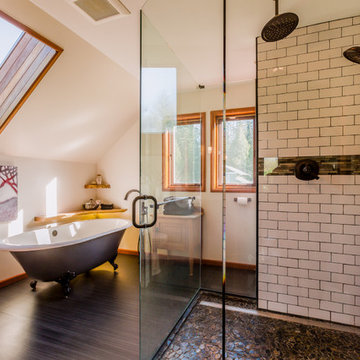
Bild på ett stort rustikt en-suite badrum, med ett badkar med tassar, vit kakel, tunnelbanekakel, beige väggar, mörkt trägolv, skåp i ljust trä, en hörndusch, en toalettstol med separat cisternkåpa, ett undermonterad handfat, granitbänkskiva, dusch med gångjärnsdörr och luckor med infälld panel

Established in 1895 as a warehouse for the spice trade, 481 Washington was built to last. With its 25-inch-thick base and enchanting Beaux Arts facade, this regal structure later housed a thriving Hudson Square printing company. After an impeccable renovation, the magnificent loft building’s original arched windows and exquisite cornice remain a testament to the grandeur of days past. Perfectly anchored between Soho and Tribeca, Spice Warehouse has been converted into 12 spacious full-floor lofts that seamlessly fuse Old World character with modern convenience. Steps from the Hudson River, Spice Warehouse is within walking distance of renowned restaurants, famed art galleries, specialty shops and boutiques. With its golden sunsets and outstanding facilities, this is the ideal destination for those seeking the tranquil pleasures of the Hudson River waterfront.
Expansive private floor residences were designed to be both versatile and functional, each with 3 to 4 bedrooms, 3 full baths, and a home office. Several residences enjoy dramatic Hudson River views.
This open space has been designed to accommodate a perfect Tribeca city lifestyle for entertaining, relaxing and working.
This living room design reflects a tailored “old world” look, respecting the original features of the Spice Warehouse. With its high ceilings, arched windows, original brick wall and iron columns, this space is a testament of ancient time and old world elegance.
The master bathroom was designed with tradition in mind and a taste for old elegance. it is fitted with a fabulous walk in glass shower and a deep soaking tub.
The pedestal soaking tub and Italian carrera marble metal legs, double custom sinks balance classic style and modern flair.
The chosen tiles are a combination of carrera marble subway tiles and hexagonal floor tiles to create a simple yet luxurious look.
Photography: Francis Augustine
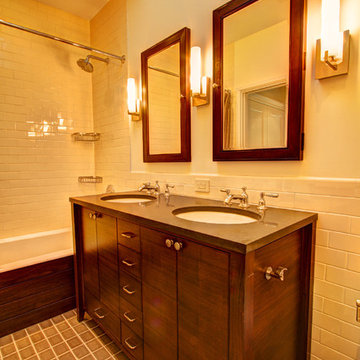
Master Bathroom with custom walnut vanity and tub apron.
Photography by Marco Valencia.
Inspiration för ett vintage badrum, med ett undermonterad handfat, skåp i mörkt trä, bänkskiva i kvarts, beige kakel, tunnelbanekakel och släta luckor
Inspiration för ett vintage badrum, med ett undermonterad handfat, skåp i mörkt trä, bänkskiva i kvarts, beige kakel, tunnelbanekakel och släta luckor

Bild på ett maritimt vit vitt badrum, med vita skåp, vit kakel, tunnelbanekakel, orange väggar, ett undermonterad handfat, grönt golv och luckor med infälld panel
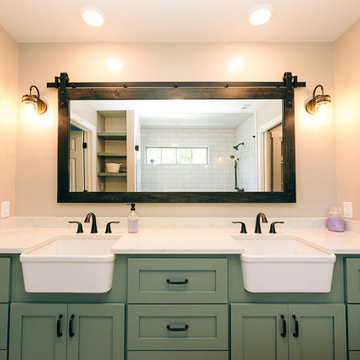
The exquisite new vanity has a modern farmhouse aesthetic, featuring custom Crystal cabinets in the elegant Regent door style. Painted in a refreshing Parlor Green hue, the cabinets add a touch of timeless charm to the space. Crowned with a luxurious Q Quartz Mara Blanca countertop, the vanity proudly showcases two ALFI farmhouse sinks, further accentuating the farmhouse-inspired design.

Idéer för mellanstora vintage vitt badrum för barn, med vita skåp, en dusch/badkar-kombination, vit kakel, tunnelbanekakel, gula väggar, marmorgolv, ett nedsänkt handfat, grått golv, dusch med duschdraperi, bänkskiva i kvartsit och skåp i shakerstil
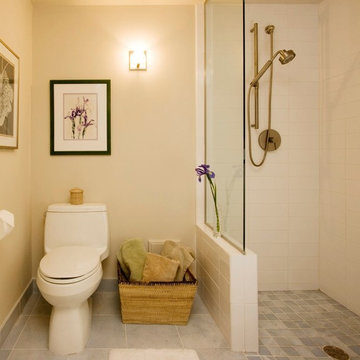
Inspiration för ett litet vintage badrum med dusch, med en kantlös dusch, en toalettstol med hel cisternkåpa, vit kakel, tunnelbanekakel, beige väggar, klinkergolv i porslin, grått golv och med dusch som är öppen
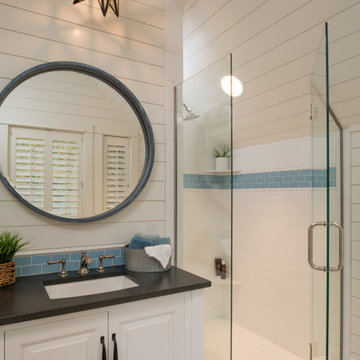
This cottage remodel on Lake Charlevoix was such a fun project to work on. We really strived to bring in the coastal elements around the home to give this cottage it's asthetics. You will see a lot of whites, light blues, and some grey/greige accents as well.
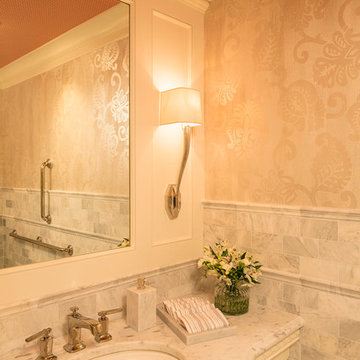
Interior Design: Martha O'Hara Interiors
Contractor: John Kraemer & Sons
Photography: Troy Thies Photography
Photo Styling: Shannon Gale
Exempel på ett klassiskt toalett, med ett undermonterad handfat, vita skåp, marmorbänkskiva, en toalettstol med separat cisternkåpa, vit kakel och tunnelbanekakel
Exempel på ett klassiskt toalett, med ett undermonterad handfat, vita skåp, marmorbänkskiva, en toalettstol med separat cisternkåpa, vit kakel och tunnelbanekakel
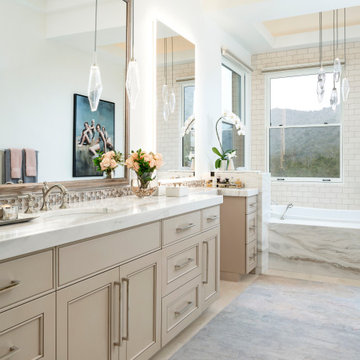
Klassisk inredning av ett flerfärgad flerfärgat en-suite badrum, med luckor med infälld panel, beige skåp, ett platsbyggt badkar, vit kakel, tunnelbanekakel, vita väggar, ett undermonterad handfat och beiget golv
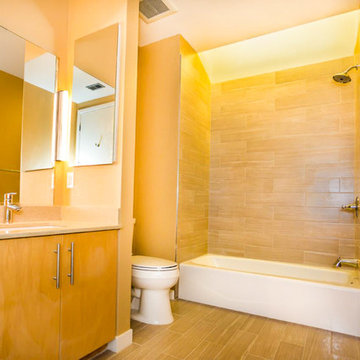
This contemporary bathroom remodel features subway tile mocking sandstone above a pre-existing villager tub. This gold bathroom with chrome features make this master bathroom one of a kind.
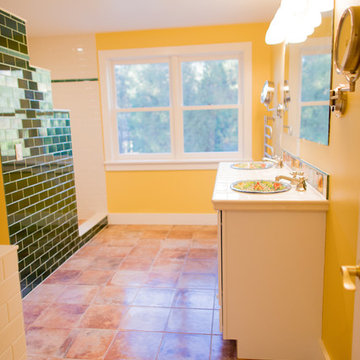
Exempel på ett stort medelhavsstil en-suite badrum, med vita skåp, en toalettstol med hel cisternkåpa, vit kakel, tunnelbanekakel, gula väggar, klinkergolv i terrakotta, ett nedsänkt handfat, kaklad bänkskiva, rött golv och med dusch som är öppen
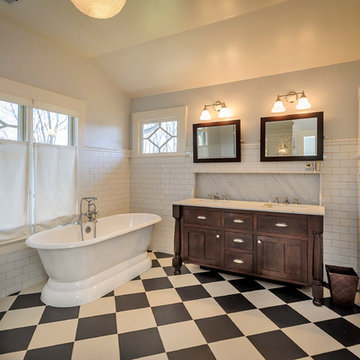
Dennis Mayer, Photography
Idéer för ett stort amerikanskt en-suite badrum, med ett undermonterad handfat, skåp i mörkt trä, ett fristående badkar, en hörndusch, vit kakel, tunnelbanekakel, grå väggar, marmorbänkskiva, flerfärgat golv och skåp i shakerstil
Idéer för ett stort amerikanskt en-suite badrum, med ett undermonterad handfat, skåp i mörkt trä, ett fristående badkar, en hörndusch, vit kakel, tunnelbanekakel, grå väggar, marmorbänkskiva, flerfärgat golv och skåp i shakerstil

Exempel på ett mellanstort rustikt brun brunt en-suite badrum, med skåp i mellenmörkt trä, en dusch i en alkov, blå kakel, tunnelbanekakel, betonggolv, ett fristående handfat, träbänkskiva, grått golv, dusch med gångjärnsdörr och ett platsbyggt badkar

The real show-stopper in this half-bath is the smooth and stunning hexagonal tile to hardwood floor transition. This ultra-modern look allows the open concept half bath to blend seamlessly into the master suite while providing a fun, bold contrast. Tile is from Nemo Tile’s Gramercy collection. The overall effect is truly eye-catching!
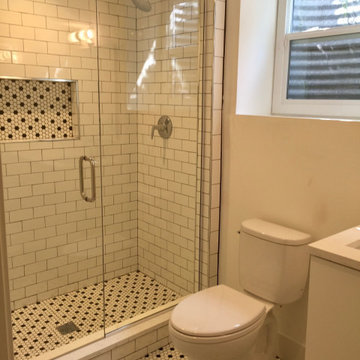
Idéer för att renovera ett litet funkis badrum, med en toalettstol med separat cisternkåpa, vit kakel, tunnelbanekakel, vita väggar, klinkergolv i keramik, dusch med gångjärnsdörr, vita skåp och bänkskiva i kvartsit
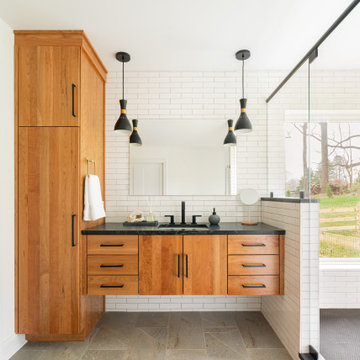
Idéer för ett modernt svart en-suite badrum, med släta luckor, vit kakel, vita väggar, bänkskiva i täljsten, dusch med gångjärnsdörr och tunnelbanekakel

ARCHITECT: TRIGG-SMITH ARCHITECTS
PHOTOS: REX MAXIMILIAN
Amerikansk inredning av ett mellanstort en-suite badrum, med gula väggar, mörkt trägolv, ett piedestal handfat, grön kakel och tunnelbanekakel
Amerikansk inredning av ett mellanstort en-suite badrum, med gula väggar, mörkt trägolv, ett piedestal handfat, grön kakel och tunnelbanekakel
288 foton på orange badrum, med tunnelbanekakel
2
