4 481 foton på orange badrum
Sortera efter:
Budget
Sortera efter:Populärt i dag
141 - 160 av 4 481 foton
Artikel 1 av 3
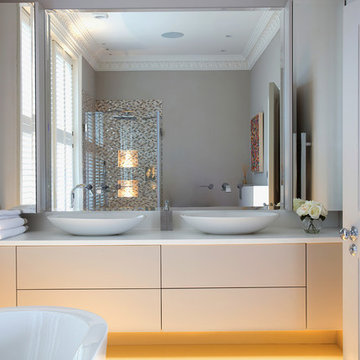
High end en-suite bathroom. Mosaic mother of pearl tiles and beautiful finishes
Bild på ett stort funkis vit vitt en-suite badrum, med beige skåp, ett fristående badkar, en öppen dusch, beige kakel, beige väggar, klinkergolv i keramik, marmorbänkskiva, beiget golv, dusch med gångjärnsdörr, porslinskakel, släta luckor, en bidé och ett fristående handfat
Bild på ett stort funkis vit vitt en-suite badrum, med beige skåp, ett fristående badkar, en öppen dusch, beige kakel, beige väggar, klinkergolv i keramik, marmorbänkskiva, beiget golv, dusch med gångjärnsdörr, porslinskakel, släta luckor, en bidé och ett fristående handfat

Photo by Bret Gum
Wallpaper by Farrow & Ball
Vintage washstand converted to vanity with drop-in sink
Vintage medicine cabinets
Sconces by Rejuvenation
White small hex tile flooring
White wainscoting with green chair rail

All Cedar Log Cabin the beautiful pines of AZ
Claw foot tub
Photos by Mark Boisclair
Exempel på ett mellanstort rustikt en-suite badrum, med ett badkar med tassar, en dusch i en alkov, skifferkakel, skiffergolv, ett fristående handfat, bänkskiva i kalksten, skåp i mörkt trä, bruna väggar, grått golv och luckor med infälld panel
Exempel på ett mellanstort rustikt en-suite badrum, med ett badkar med tassar, en dusch i en alkov, skifferkakel, skiffergolv, ett fristående handfat, bänkskiva i kalksten, skåp i mörkt trä, bruna väggar, grått golv och luckor med infälld panel

We started out with quite a different plan for this bathroom. Before tiling we needed to re-plaster the walls but when we exposed the beautiful red sandstone behind, it had to stay. The original design had been pure Victorian but the final design combined Victorian with rustic and the result is striking.

Dick Wood
Idéer för att renovera ett lantligt badrum med dusch, med ett undermonterad handfat, luckor med infälld panel, skåp i ljust trä, granitbänkskiva, ett badkar i en alkov, en dubbeldusch, en toalettstol med separat cisternkåpa, flerfärgad kakel, stenkakel, bruna väggar och klinkergolv i porslin
Idéer för att renovera ett lantligt badrum med dusch, med ett undermonterad handfat, luckor med infälld panel, skåp i ljust trä, granitbänkskiva, ett badkar i en alkov, en dubbeldusch, en toalettstol med separat cisternkåpa, flerfärgad kakel, stenkakel, bruna väggar och klinkergolv i porslin
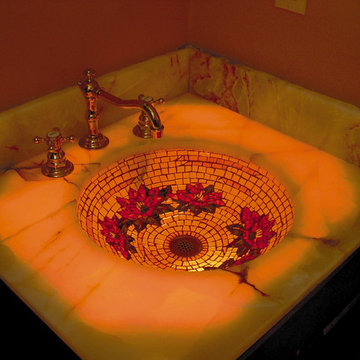
Mosaic glass sink, an artistic interpretation of water lilies .
Photo by Cathleen Newsham
Inspiration för små eklektiska badrum med dusch, med ett undermonterad handfat, möbel-liknande, skåp i mörkt trä, ett platsbyggt badkar, en öppen dusch, en vägghängd toalettstol, flerfärgad kakel, glaskakel, beige väggar och mellanmörkt trägolv
Inspiration för små eklektiska badrum med dusch, med ett undermonterad handfat, möbel-liknande, skåp i mörkt trä, ett platsbyggt badkar, en öppen dusch, en vägghängd toalettstol, flerfärgad kakel, glaskakel, beige väggar och mellanmörkt trägolv

Idéer för mellanstora vintage grått badrum för barn, med släta luckor, skåp i ljust trä, ett badkar i en alkov, en dusch/badkar-kombination, en toalettstol med separat cisternkåpa, gröna väggar, klinkergolv i porslin, ett undermonterad handfat, bänkskiva i kvartsit, grått golv och dusch med duschdraperi

Inspiration för stora klassiska vitt en-suite badrum, med skåp i shakerstil, skåp i mellenmörkt trä, ett fristående badkar, en hörndusch, en toalettstol med hel cisternkåpa, beige kakel, vita väggar, cementgolv, ett nedsänkt handfat, bänkskiva i akrylsten, beiget golv och dusch med gångjärnsdörr

Your bathroom floor design will be an elating eye-catching element when using our Small Diamond Escher floor tile and pairing it with a 3x12 green shower tile.
DESIGN
Jessica Davis
PHOTOS
Emily Followill Photography
Tile Shown: 3x12 in Rosemary; Small Diamond in Escher Pattern in Carbon Sand Dune, Rosemary
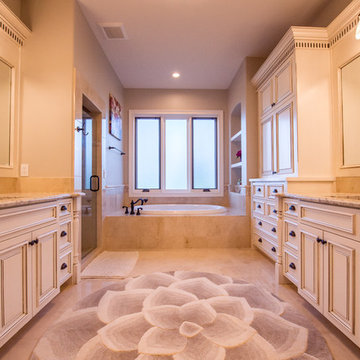
Klassisk inredning av ett stort en-suite badrum, med luckor med profilerade fronter, beige skåp, ett platsbyggt badkar, en dusch i en alkov, beige kakel, marmorkakel, beige väggar, marmorgolv, ett undermonterad handfat, granitbänkskiva, brunt golv och dusch med gångjärnsdörr
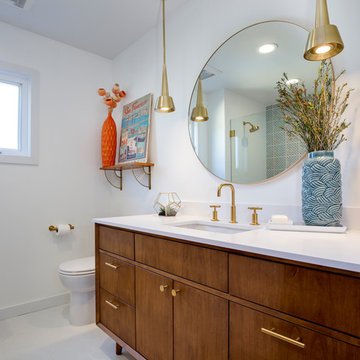
This project is a whole home remodel that is being completed in 2 phases. The first phase included this bathroom remodel. The whole home will maintain the Mid Century styling. The cabinets are stained in Alder Wood. The countertop is Ceasarstone in Pure White. The shower features Kohler Purist Fixtures in Vibrant Modern Brushed Gold finish. The flooring is Large Hexagon Tile from Dal Tile. The decorative tile is Wayfair “Illica” ceramic. The lighting is Mid-Century pendent lights. The vanity is custom made with traditional mid-century tapered legs. The next phase of the project will be added once it is completed.
Read the article here: https://www.houzz.com/ideabooks/82478496

A balance of northwest inspired textures, reclaimed materials, eco-sensibilities, and luxury elements help to define this new century industrial chic master bathroom built for two. The open concept and curbless double shower allows easy, safe access for all ages...fido will enjoy it too!
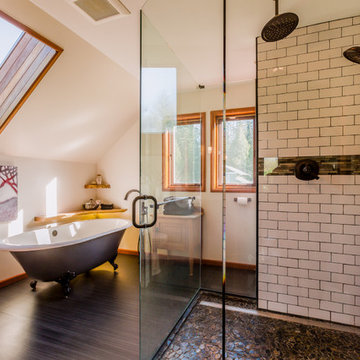
Bild på ett stort rustikt en-suite badrum, med ett badkar med tassar, vit kakel, tunnelbanekakel, beige väggar, mörkt trägolv, skåp i ljust trä, en hörndusch, en toalettstol med separat cisternkåpa, ett undermonterad handfat, granitbänkskiva, dusch med gångjärnsdörr och luckor med infälld panel
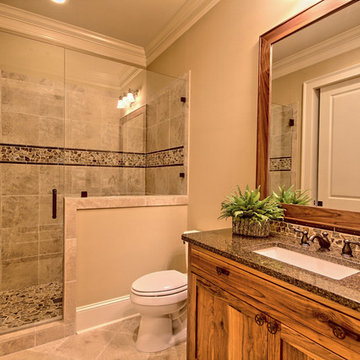
Exempel på ett litet rustikt badrum med dusch, med luckor med infälld panel, skåp i ljust trä, en dusch i en alkov, en toalettstol med separat cisternkåpa, flerfärgad kakel, mosaik, beige väggar, travertin golv, ett undermonterad handfat och granitbänkskiva
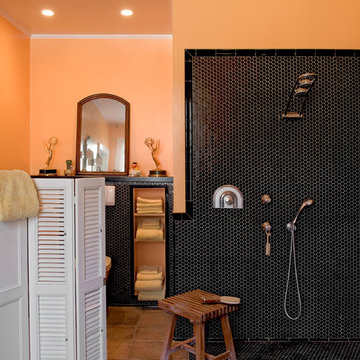
-Rob Karosis: Photographer
Idéer för ett klassiskt badrum, med en öppen dusch, svart kakel, mosaik, orange väggar och med dusch som är öppen
Idéer för ett klassiskt badrum, med en öppen dusch, svart kakel, mosaik, orange väggar och med dusch som är öppen

Established in 1895 as a warehouse for the spice trade, 481 Washington was built to last. With its 25-inch-thick base and enchanting Beaux Arts facade, this regal structure later housed a thriving Hudson Square printing company. After an impeccable renovation, the magnificent loft building’s original arched windows and exquisite cornice remain a testament to the grandeur of days past. Perfectly anchored between Soho and Tribeca, Spice Warehouse has been converted into 12 spacious full-floor lofts that seamlessly fuse Old World character with modern convenience. Steps from the Hudson River, Spice Warehouse is within walking distance of renowned restaurants, famed art galleries, specialty shops and boutiques. With its golden sunsets and outstanding facilities, this is the ideal destination for those seeking the tranquil pleasures of the Hudson River waterfront.
Expansive private floor residences were designed to be both versatile and functional, each with 3 to 4 bedrooms, 3 full baths, and a home office. Several residences enjoy dramatic Hudson River views.
This open space has been designed to accommodate a perfect Tribeca city lifestyle for entertaining, relaxing and working.
This living room design reflects a tailored “old world” look, respecting the original features of the Spice Warehouse. With its high ceilings, arched windows, original brick wall and iron columns, this space is a testament of ancient time and old world elegance.
The master bathroom was designed with tradition in mind and a taste for old elegance. it is fitted with a fabulous walk in glass shower and a deep soaking tub.
The pedestal soaking tub and Italian carrera marble metal legs, double custom sinks balance classic style and modern flair.
The chosen tiles are a combination of carrera marble subway tiles and hexagonal floor tiles to create a simple yet luxurious look.
Photography: Francis Augustine
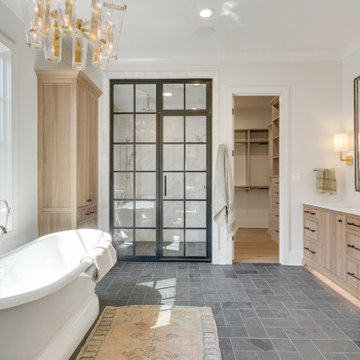
Bild på ett vintage vit vitt en-suite badrum, med skåp i mellenmörkt trä, ett fristående badkar, en dusch i en alkov, vita väggar, ett undermonterad handfat, grått golv, dusch med gångjärnsdörr och släta luckor

Sophisticated and fun were the themes in this design. This bathroom is used by three young children. The parents wanted a bathroom whose decor would be fun for the children, but "not a kiddy bathroom". This family travels to the beach quite often, so they wanted a beach resort (emphasis on resort) influence in the design. Storage of toiletries & medications, as well as a place to hang a multitude of towels, were the primary goals. Besides meeting the storage goals, the bathroom needed to be brightened and needed better lighting. Ocean-inspired blue & white wallpaper was paired with bright orange, Moroccan-inspired floor & accent tiles from Fireclay Tile to give the "resort" look the clients were looking for. Light fixtures with industrial style accents add additional interest, while a seagrass mirror adds texture & warmth.
Photos: Christy Kosnic

Após 8 anos no apartamento, morando conforme o padrão entregue pela construtora, os proprietários resolveram fazer um projeto que refletisse a identidade deles. Desafio aceito! Foram 3 meses de projeto, 2 meses de orçamentos/planejamento e 4 meses de obra.
Aproveitamos os móveis existentes, criamos outros necessários, aproveitamos o piso de madeira. Instalamos ar condicionado em todos os dormitórios e sala e forro de gesso somente nos ambientes necessários.
Na sala invertemos o layout criando 3 ambientes. A sala de jantar ficou mais próxima à cozinha e recebeu a peça mais importante do projeto, solicitada pela cliente, um lustre de cristal. Um estar junto do cantinho do bar. E o home theater mais próximo à entrada dos quartos e próximo à varanda, onde ficou um cantinho para relaxar e ler, com uma rede e um painel verde com rega automatizada. Na cozinha de móveis da Elgin Cuisine, trocamos o piso e revestimos as paredes de fórmica.
Na suíte do casal, colocamos forro de gesso com sanca e repaginamos as paredes com papel de parede branco, deixando o espaço clean e chique. Para o quarto do Mateus de 9 anos, utilizamos uma decoração que facilmente pudesse mudar na chegada da sua adolescência. Fã de Corinthians e de uma personalidade forte, solicitou que uma frase de uma música inspiradora fosse escrita na parede. O artista plástico Ronaldo Cazuza fez a arte a mão-livre. Os brinquedos ainda ficaram, mas as cores mais sóbrias da parede, mesa lateral, tapete e cortina deixam espaço para futura mutação menino-garoto. A cadeira amarela deixa o espaço mais descontraído.
Todos os banheiros foram 100% repaginados, cada um com revestimentos que mais refletiam a personalidade de cada morador, já que cada um tem o seu privativo. No lavabo aproveitamos o piso e bancada de mármores e trocamos a cuba, metais e papel de parede.
Projeto: Angélica Hoffmann
Foto: Karina Zemliski
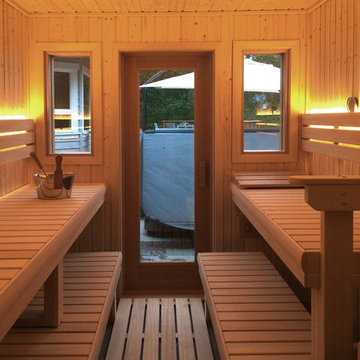
Linda Oyama Bryan
Inspiration för ett mellanstort funkis bastu, med våtrum, vit kakel, keramikplattor, grå väggar och mellanmörkt trägolv
Inspiration för ett mellanstort funkis bastu, med våtrum, vit kakel, keramikplattor, grå väggar och mellanmörkt trägolv
4 481 foton på orange badrum
8
