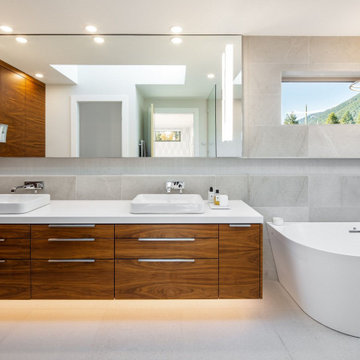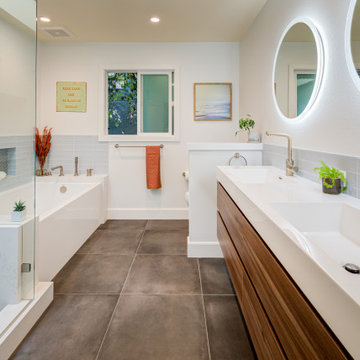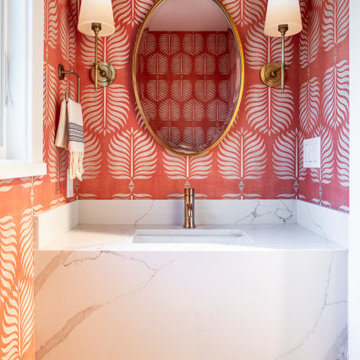247 foton på orange badrum
Sortera efter:
Budget
Sortera efter:Populärt i dag
1 - 20 av 247 foton
Artikel 1 av 3

Showcasing our muted pink glass tile this eclectic bathroom is soaked in style.
DESIGN
Project M plus, Oh Joy
PHOTOS
Bethany Nauert
LOCATION
Los Angeles, CA
Tile Shown: 4x12 in Rosy Finch Gloss; 4x4 & 4x12 in Carolina Wren Gloss

A colorful kids' bathroom holds its own in this mid-century ranch remodel.
Idéer för att renovera ett mellanstort 60 tals badrum för barn, med släta luckor, skåp i mellenmörkt trä, en dusch/badkar-kombination, orange kakel, keramikplattor, bänkskiva i kvarts och dusch med duschdraperi
Idéer för att renovera ett mellanstort 60 tals badrum för barn, med släta luckor, skåp i mellenmörkt trä, en dusch/badkar-kombination, orange kakel, keramikplattor, bänkskiva i kvarts och dusch med duschdraperi

Ample light with custom skylight. Hand made timber vanity and recessed shaving cabinet with gold tapware and accessories. Bath and shower niche with mosaic tiles vertical stack brick bond gloss

The bathroom gets integrated sound, and fully dimmable smart lighting. Great for when you want some music in the morning or don't want to be jarred awake in the night with the lights at 100% brightness.

Il risultato è un ambiente piacevole e curato ed il rivestimento al altezza 100cm non appesantisce la piccola stanza.
Inredning av ett modernt litet vit vitt badrum med dusch, med släta luckor, vita skåp, en dusch i en alkov, rosa kakel, vita väggar, ett fristående handfat, dusch med skjutdörr, en vägghängd toalettstol, keramikplattor, klinkergolv i porslin och beiget golv
Inredning av ett modernt litet vit vitt badrum med dusch, med släta luckor, vita skåp, en dusch i en alkov, rosa kakel, vita väggar, ett fristående handfat, dusch med skjutdörr, en vägghängd toalettstol, keramikplattor, klinkergolv i porslin och beiget golv

Inspiration för ett funkis svart svart en-suite badrum, med släta luckor, vit kakel, tunnelbanekakel, vita väggar och bänkskiva i täljsten

A serene colour palette with shades of Dulux Bruin Spice and Nood Co peach concrete adds warmth to a south-facing bathroom, complemented by dramatic white floor-to-ceiling shower curtains. Finishes of handmade clay herringbone tiles, raw rendered walls and marbled surfaces adds texture to the bathroom renovation.

Санузел
Inspiration för små moderna vitt badrum, med släta luckor, blå skåp, ett badkar i en alkov, en dusch/badkar-kombination, en vägghängd toalettstol, vit kakel, gula väggar, ett undermonterad handfat, flerfärgat golv och med dusch som är öppen
Inspiration för små moderna vitt badrum, med släta luckor, blå skåp, ett badkar i en alkov, en dusch/badkar-kombination, en vägghängd toalettstol, vit kakel, gula väggar, ett undermonterad handfat, flerfärgat golv och med dusch som är öppen

Idéer för att renovera ett mellanstort nordiskt brun brunt en-suite badrum, med ett fristående badkar, en öppen dusch, en toalettstol med separat cisternkåpa, rosa kakel, keramikplattor, rosa väggar, terrazzogolv, ett väggmonterat handfat, flerfärgat golv, med dusch som är öppen, skåp i mellenmörkt trä och träbänkskiva

Twin Peaks House is a vibrant extension to a grand Edwardian homestead in Kensington.
Originally built in 1913 for a wealthy family of butchers, when the surrounding landscape was pasture from horizon to horizon, the homestead endured as its acreage was carved up and subdivided into smaller terrace allotments. Our clients discovered the property decades ago during long walks around their neighbourhood, promising themselves that they would buy it should the opportunity ever arise.
Many years later the opportunity did arise, and our clients made the leap. Not long after, they commissioned us to update the home for their family of five. They asked us to replace the pokey rear end of the house, shabbily renovated in the 1980s, with a generous extension that matched the scale of the original home and its voluminous garden.
Our design intervention extends the massing of the original gable-roofed house towards the back garden, accommodating kids’ bedrooms, living areas downstairs and main bedroom suite tucked away upstairs gabled volume to the east earns the project its name, duplicating the main roof pitch at a smaller scale and housing dining, kitchen, laundry and informal entry. This arrangement of rooms supports our clients’ busy lifestyles with zones of communal and individual living, places to be together and places to be alone.
The living area pivots around the kitchen island, positioned carefully to entice our clients' energetic teenaged boys with the aroma of cooking. A sculpted deck runs the length of the garden elevation, facing swimming pool, borrowed landscape and the sun. A first-floor hideout attached to the main bedroom floats above, vertical screening providing prospect and refuge. Neither quite indoors nor out, these spaces act as threshold between both, protected from the rain and flexibly dimensioned for either entertaining or retreat.
Galvanised steel continuously wraps the exterior of the extension, distilling the decorative heritage of the original’s walls, roofs and gables into two cohesive volumes. The masculinity in this form-making is balanced by a light-filled, feminine interior. Its material palette of pale timbers and pastel shades are set against a textured white backdrop, with 2400mm high datum adding a human scale to the raked ceilings. Celebrating the tension between these design moves is a dramatic, top-lit 7m high void that slices through the centre of the house. Another type of threshold, the void bridges the old and the new, the private and the public, the formal and the informal. It acts as a clear spatial marker for each of these transitions and a living relic of the home’s long history.

Exempel på ett stort modernt vit vitt en-suite badrum, med svarta skåp, ett fristående badkar, en öppen dusch, en vägghängd toalettstol, rosa kakel, mosaik, rosa väggar, klinkergolv i keramik, ett fristående handfat, marmorbänkskiva, svart golv, med dusch som är öppen och släta luckor

Compact shower room with terrazzo tiles, builting storage, cement basin, black brassware mirrored cabinets
Eklektisk inredning av ett litet orange oranget badrum med dusch, med orange skåp, en öppen dusch, en vägghängd toalettstol, grå kakel, keramikplattor, grå väggar, terrazzogolv, ett väggmonterat handfat, bänkskiva i betong, orange golv och dusch med gångjärnsdörr
Eklektisk inredning av ett litet orange oranget badrum med dusch, med orange skåp, en öppen dusch, en vägghängd toalettstol, grå kakel, keramikplattor, grå väggar, terrazzogolv, ett väggmonterat handfat, bänkskiva i betong, orange golv och dusch med gångjärnsdörr

Foto på ett litet funkis beige badrum med dusch, med en öppen dusch, en vägghängd toalettstol, beige kakel, porslinskakel, vita väggar, ett fristående handfat, träbänkskiva och beiget golv

Foto på ett stort funkis vit badrum, med skåp i mellenmörkt trä, grå kakel, bänkskiva i kvarts, vitt golv och släta luckor

Inredning av ett modernt litet grå grått badrum, med grå skåp, en vägghängd toalettstol, beige kakel, keramikplattor, beige väggar, klinkergolv i porslin, ett integrerad handfat, kaklad bänkskiva, beiget golv och släta luckor

Guest Bathroom
Idéer för att renovera ett litet retro beige beige toalett, med luckor med profilerade fronter, blå skåp, orange väggar, ett undermonterad handfat och bänkskiva i kvartsit
Idéer för att renovera ett litet retro beige beige toalett, med luckor med profilerade fronter, blå skåp, orange väggar, ett undermonterad handfat och bänkskiva i kvartsit

Ce petit espace a été transformé en salle d'eau avec 3 espaces de la même taille. On y entre par une porte à galandage. à droite la douche à receveur blanc ultra plat, au centre un meuble vasque avec cette dernière de forme ovale posée dessus et à droite des WC suspendues. Du sol au plafond, les murs sont revêtus d'un carrelage imitation bois afin de donner à l'espace un esprit SPA de chalet. Les muret à mi hauteur séparent les espaces tout en gardant un esprit aéré. Le carrelage au sol est gris ardoise pour parfaire l'ambiance nature en associant végétal et minéral.

La salle de bain est compact et privilégie la chaleur et l'intimité. Le meuble de salle de bain est réalisé dans un bois de noyer massif.
Foto på ett litet funkis brun en-suite badrum, med en dusch i en alkov, vit kakel, keramikplattor, träbänkskiva, dusch med skjutdörr, släta luckor, skåp i mörkt trä, orange väggar och ett fristående handfat
Foto på ett litet funkis brun en-suite badrum, med en dusch i en alkov, vit kakel, keramikplattor, träbänkskiva, dusch med skjutdörr, släta luckor, skåp i mörkt trä, orange väggar och ett fristående handfat

Hall Bath
Inspiration för ett stort retro gul gult badrum, med en öppen dusch, ett undermonterat badkar, en toalettstol med separat cisternkåpa, blå kakel, keramikplattor, vita väggar, klinkergolv i keramik, släta luckor och skåp i mellenmörkt trä
Inspiration för ett stort retro gul gult badrum, med en öppen dusch, ett undermonterat badkar, en toalettstol med separat cisternkåpa, blå kakel, keramikplattor, vita väggar, klinkergolv i keramik, släta luckor och skåp i mellenmörkt trä

Inspiration för små klassiska vitt toaletter, med marmorbänkskiva, ett undermonterad handfat, rosa väggar, mellanmörkt trägolv och brunt golv
247 foton på orange badrum
1
