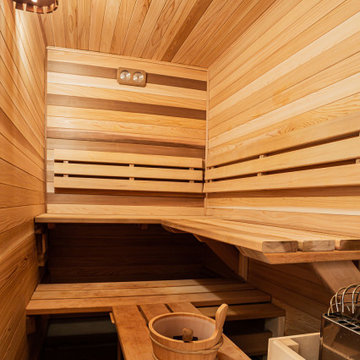210 foton på orange badrum
Sortera efter:
Budget
Sortera efter:Populärt i dag
21 - 40 av 210 foton
Artikel 1 av 3

This transformation started with a builder grade bathroom and was expanded into a sauna wet room. With cedar walls and ceiling and a custom cedar bench, the sauna heats the space for a relaxing dry heat experience. The goal of this space was to create a sauna in the secondary bathroom and be as efficient as possible with the space. This bathroom transformed from a standard secondary bathroom to a ergonomic spa without impacting the functionality of the bedroom.
This project was super fun, we were working inside of a guest bedroom, to create a functional, yet expansive bathroom. We started with a standard bathroom layout and by building out into the large guest bedroom that was used as an office, we were able to create enough square footage in the bathroom without detracting from the bedroom aesthetics or function. We worked with the client on her specific requests and put all of the materials into a 3D design to visualize the new space.
Houzz Write Up: https://www.houzz.com/magazine/bathroom-of-the-week-stylish-spa-retreat-with-a-real-sauna-stsetivw-vs~168139419
The layout of the bathroom needed to change to incorporate the larger wet room/sauna. By expanding the room slightly it gave us the needed space to relocate the toilet, the vanity and the entrance to the bathroom allowing for the wet room to have the full length of the new space.
This bathroom includes a cedar sauna room that is incorporated inside of the shower, the custom cedar bench follows the curvature of the room's new layout and a window was added to allow the natural sunlight to come in from the bedroom. The aromatic properties of the cedar are delightful whether it's being used with the dry sauna heat and also when the shower is steaming the space. In the shower are matching porcelain, marble-look tiles, with architectural texture on the shower walls contrasting with the warm, smooth cedar boards. Also, by increasing the depth of the toilet wall, we were able to create useful towel storage without detracting from the room significantly.
This entire project and client was a joy to work with.

Modern inredning av ett stort flerfärgad flerfärgat en-suite badrum, med luckor med upphöjd panel, skåp i mörkt trä, ett hörnbadkar, en dusch i en alkov, en toalettstol med hel cisternkåpa, vit kakel, vita väggar, kalkstensgolv, ett fristående handfat, granitbänkskiva, flerfärgat golv och dusch med gångjärnsdörr
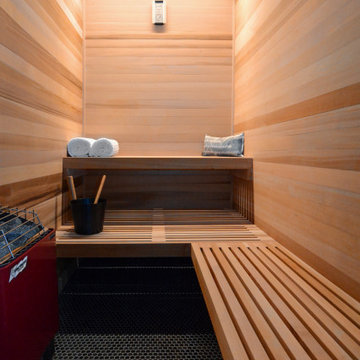
Part of this home's fantastic lower level, a private bath and sauna for guests.
Exempel på ett stort modernt bastu, med bruna väggar, klinkergolv i keramik, svart golv och dusch med gångjärnsdörr
Exempel på ett stort modernt bastu, med bruna väggar, klinkergolv i keramik, svart golv och dusch med gångjärnsdörr

Crédit photo: Gilles Massicard
Inspiration för stora moderna beige en-suite badrum, med öppna hyllor, vita skåp, ett fristående badkar, en hörndusch, en toalettstol med separat cisternkåpa, vit kakel, keramikplattor, blå väggar, laminatgolv, ett nedsänkt handfat, laminatbänkskiva, beiget golv och med dusch som är öppen
Inspiration för stora moderna beige en-suite badrum, med öppna hyllor, vita skåp, ett fristående badkar, en hörndusch, en toalettstol med separat cisternkåpa, vit kakel, keramikplattor, blå väggar, laminatgolv, ett nedsänkt handfat, laminatbänkskiva, beiget golv och med dusch som är öppen
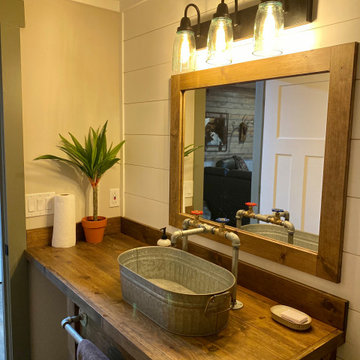
Galvanized vessel sink with matching galvanized faucet. custom built matching mirror.
Foto på ett mellanstort rustikt brun badrum med dusch, med möbel-liknande, bruna skåp, en öppen dusch, en toalettstol med hel cisternkåpa, vita väggar, vinylgolv, ett fristående handfat, träbänkskiva och grått golv
Foto på ett mellanstort rustikt brun badrum med dusch, med möbel-liknande, bruna skåp, en öppen dusch, en toalettstol med hel cisternkåpa, vita väggar, vinylgolv, ett fristående handfat, träbänkskiva och grått golv
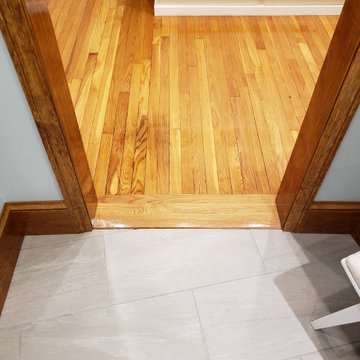
The transition between the master bedroom and bathroom was handled by a new oak threshold. The existing oak floors were sanded and refinished to match the rest of the house. The tile floor follows the direction of the angled extrior wall, providing interesting angles at regular angled spaces.
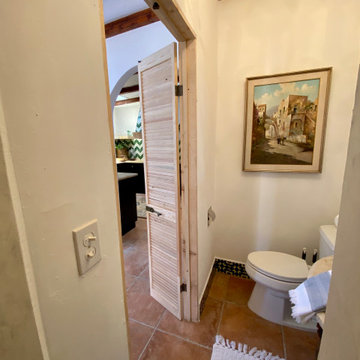
This casita was completely renovated from floor to ceiling in preparation of Airbnb short term romantic getaways. The color palette of teal green, blue and white was brought to life with curated antiques that were stripped of their dark stain colors, collected fine linens, fine plaster wall finishes, authentic Turkish rugs, antique and custom light fixtures, original oil paintings and moorish chevron tile and Moroccan pattern choices.
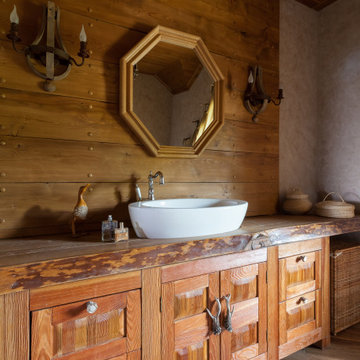
Bild på ett rustikt brun brunt badrum, med skåp i mellenmörkt trä, bruna väggar, mellanmörkt trägolv, ett fristående handfat, träbänkskiva, brunt golv och skåp i shakerstil
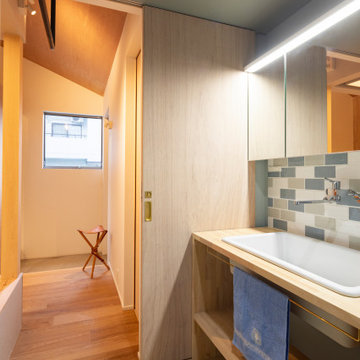
Inspiration för ett litet minimalistiskt toalett, med skåp i mellenmörkt trä, en toalettstol med hel cisternkåpa, grön kakel, blå väggar, vinylgolv, ett fristående handfat, träbänkskiva och beiget golv
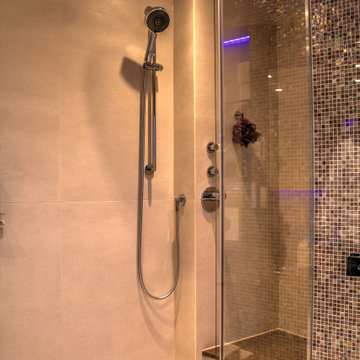
Ein Bad für die Familie, mit ausreichend Stauraum, und modern mit warmen Farben. So war der Wunsch des Bauherren. Nun der Raum war nicht allzu groß, es sollten jedoch Badewanne und eine großzügige Dusche werden. Die Dusch hat eine Sitzbank bekommen, der WC Spülkasten wurde mit einer Nische versehen, und Badewanne wurde mit offenen Regal und Nische ausgestattet. Zwischen Wanne und Waschbecken wurde noch eine Sitzfläche untegebracht

Free standing Wetstyle bathtub against a custom millwork dividing wall. The fireplace is located adjacent to the bath area near the custom pedestal bed.
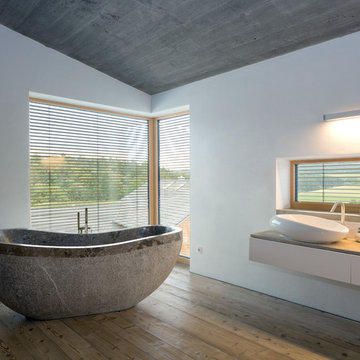
Modern inredning av ett stort brun brunt badrum, med släta luckor, vita skåp, ett fristående badkar, vita väggar, mellanmörkt trägolv, ett fristående handfat, träbänkskiva och brunt golv
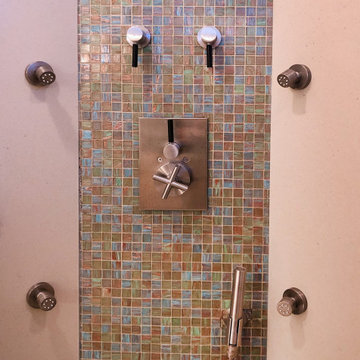
Bisazza glass mosaic tiles accent the controls wall in the custom corner shower. The shower wall are manmade slab goods thus eliminating the visual division of tiles giving the shower a serene feeling. An added bonus is no worry with the grout over time.
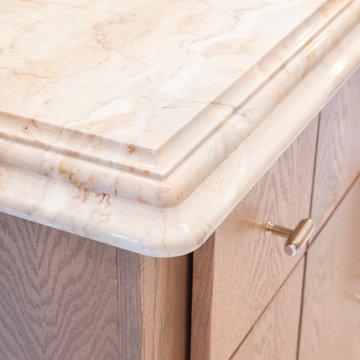
Inspiration för ett mellanstort maritimt vit vitt badrum för barn, med släta luckor, ett fristående badkar, en kantlös dusch, en toalettstol med separat cisternkåpa, vit kakel, marmorkakel, vita väggar, marmorgolv, ett undermonterad handfat, marmorbänkskiva, vitt golv och med dusch som är öppen
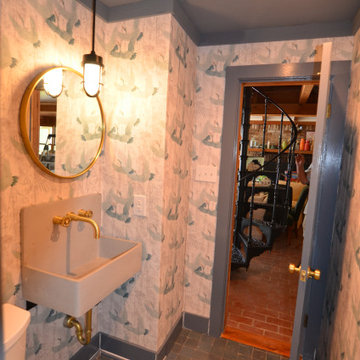
Exempel på ett litet lantligt grå grått badrum med dusch, med öppna hyllor, grå skåp, våtrum, en toalettstol med separat cisternkåpa, grå kakel, perrakottakakel, vita väggar, cementgolv, ett väggmonterat handfat, bänkskiva i betong, grått golv och dusch med gångjärnsdörr
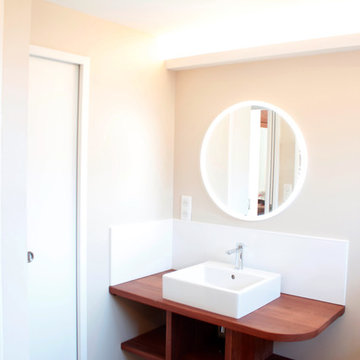
Meuble vasque sur mesure en Sipo huilé.
Porte gain de place à galandage
Photo 5070
Bild på ett mellanstort funkis brun brunt en-suite badrum, med öppna hyllor, skåp i mellenmörkt trä, vit kakel, beige väggar, klinkergolv i keramik, ett nedsänkt handfat, träbänkskiva, grått golv, ett platsbyggt badkar, en kantlös dusch, en vägghängd toalettstol, keramikplattor och dusch med gångjärnsdörr
Bild på ett mellanstort funkis brun brunt en-suite badrum, med öppna hyllor, skåp i mellenmörkt trä, vit kakel, beige väggar, klinkergolv i keramik, ett nedsänkt handfat, träbänkskiva, grått golv, ett platsbyggt badkar, en kantlös dusch, en vägghängd toalettstol, keramikplattor och dusch med gångjärnsdörr
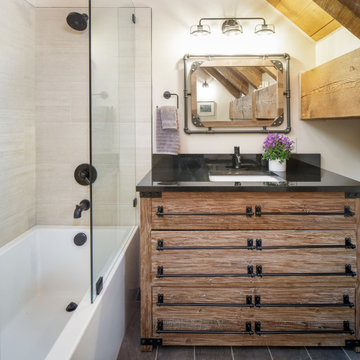
Foto på ett mellanstort rustikt svart badrum med dusch, med bruna skåp, ett badkar i en alkov, vit kakel, porslinskakel, klinkergolv i porslin, ett undermonterad handfat, granitbänkskiva, grått golv, dusch med gångjärnsdörr och släta luckor
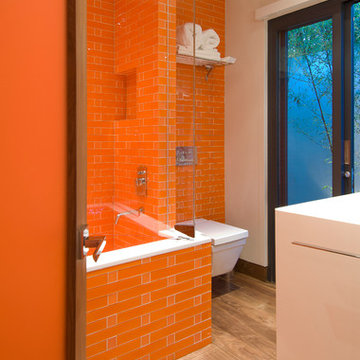
Hopen Place Hollywood Hills luxury home modern orange tiled bathroom. Photo by William MacCollum.
Exempel på ett mellanstort modernt vit vitt badrum för barn, med vita skåp, ett badkar i en alkov, en dusch/badkar-kombination, en toalettstol med hel cisternkåpa, orange kakel, orange väggar, ljust trägolv, beiget golv och dusch med gångjärnsdörr
Exempel på ett mellanstort modernt vit vitt badrum för barn, med vita skåp, ett badkar i en alkov, en dusch/badkar-kombination, en toalettstol med hel cisternkåpa, orange kakel, orange väggar, ljust trägolv, beiget golv och dusch med gångjärnsdörr
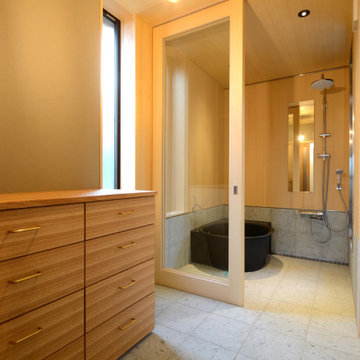
浴室と脱衣スペースです。浴室の外はインナーテラス。目隠しルーバーで囲まれたプライベート空間です。
浴槽は 大和重工の五右衛門風呂 。お湯はまろやかで湯冷めしにくいとのことです。
Inspiration för mellanstora badrum, med marmorgolv, träbänkskiva, grått golv och dusch med skjutdörr
Inspiration för mellanstora badrum, med marmorgolv, träbänkskiva, grått golv och dusch med skjutdörr
210 foton på orange badrum
2

