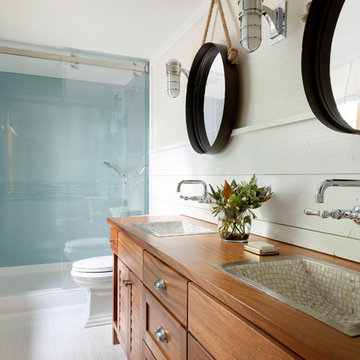289 foton på orange badrum
Sortera efter:
Budget
Sortera efter:Populärt i dag
41 - 60 av 289 foton
Artikel 1 av 3

Our client desired to turn her primary suite into a perfect oasis. This space bathroom retreat is small but is layered in details. The starting point for the bathroom was her love for the colored MTI tub. The bath is far from ordinary in this exquisite home; it is a spa sanctuary. An especially stunning feature is the design of the tile throughout this wet room bathtub/shower combo.

Complete powder room remodel
Inspiration för små toaletter, med vita skåp, en toalettstol med hel cisternkåpa, svarta väggar, ljust trägolv och ett integrerad handfat
Inspiration för små toaletter, med vita skåp, en toalettstol med hel cisternkåpa, svarta väggar, ljust trägolv och ett integrerad handfat
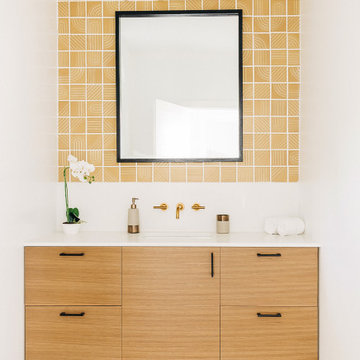
Idéer för att renovera ett mellanstort funkis vit vitt badrum, med släta luckor, skåp i ljust trä, vit kakel, keramikplattor, vita väggar, betonggolv, ett undermonterad handfat, bänkskiva i kvarts och grått golv
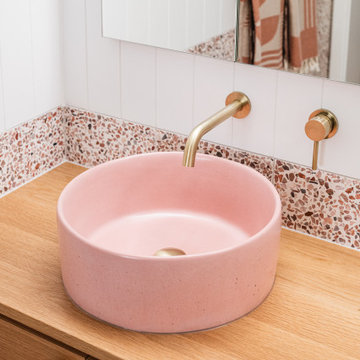
A bathroom renovation:
1. Optimised layout
2. Updated the decor and storage to a contemporary yet retro feel, that harmonises with this mid-century beachfront home.

Dan Rockafellow Photography
Sandstone Quartzite Countertops
Flagstone Flooring
Real stone shower wall with slate side walls
Wall-Mounted copper faucet and copper sink
Dark green ceiling (not shown)
Over-scale rustic pendant lighting
Custom shower curtain
Green stained vanity cabinet with dimming toe-kick lighting

Art Deco inspired powder bath
Foto på ett litet eklektiskt vit toalett, med svarta skåp, en toalettstol med hel cisternkåpa, orange väggar, marmorgolv, ett undermonterad handfat, bänkskiva i kvarts och vitt golv
Foto på ett litet eklektiskt vit toalett, med svarta skåp, en toalettstol med hel cisternkåpa, orange väggar, marmorgolv, ett undermonterad handfat, bänkskiva i kvarts och vitt golv

rénovation de la salle bain avec le carrelage créé par Patricia Urquiola. Meuble dessiné par Sublissimmo.
Retro inredning av ett mellanstort blå blått en-suite badrum, med luckor med profilerade fronter, blå skåp, en kantlös dusch, orange kakel, cementkakel, orange väggar, cementgolv, ett fristående handfat, laminatbänkskiva, orange golv, med dusch som är öppen, en toalettstol med separat cisternkåpa och ett fristående badkar
Retro inredning av ett mellanstort blå blått en-suite badrum, med luckor med profilerade fronter, blå skåp, en kantlös dusch, orange kakel, cementkakel, orange väggar, cementgolv, ett fristående handfat, laminatbänkskiva, orange golv, med dusch som är öppen, en toalettstol med separat cisternkåpa och ett fristående badkar

We wanted to make a statement in the small powder bathroom with the color blue! Hand-painted wood tiles are on the accent wall behind the mirror, toilet, and sink, creating the perfect pop of design. Brass hardware and plumbing is used on the freestanding sink to give contrast to the blue and green color scheme. An elegant mirror stands tall in order to make the space feel larger. Light green penny floor tile is put in to also make the space feel larger than it is. We decided to add a pop of a complimentary color with a large artwork that has the color orange. This allows the space to take a break from the blue and green color scheme. This powder bathroom is small but mighty.
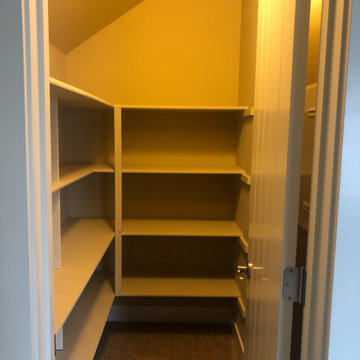
Before: closet that became a 1/2 bath.
After: Bathroom off of the family/ media room created out of a closet. Fun black and white design with shiplap wall,
Exempel på ett mellanstort klassiskt brun brunt badrum, med vita skåp, ett badkar med tassar, vita väggar, ett nedsänkt handfat, brunt golv, skåp i shakerstil, mellanmörkt trägolv och träbänkskiva
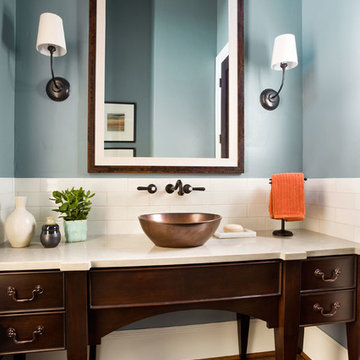
Blackstone Edge Studios
Foto på ett stort vintage beige badrum med dusch, med ett fristående handfat, skåp i mörkt trä, vit kakel, keramikplattor, blå väggar, mellanmörkt trägolv, bänkskiva i kvarts och släta luckor
Foto på ett stort vintage beige badrum med dusch, med ett fristående handfat, skåp i mörkt trä, vit kakel, keramikplattor, blå väggar, mellanmörkt trägolv, bänkskiva i kvarts och släta luckor
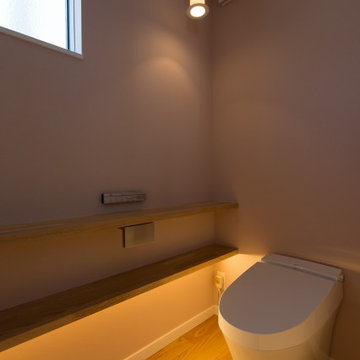
Idéer för mellanstora nordiska toaletter, med en toalettstol med hel cisternkåpa, rosa väggar, mellanmörkt trägolv och beiget golv

Classic black and white paired with an energetic dandelion color to capture the energy and spunk my kids bring to the world. What better way to add energy than some strong accents in a bold yellow?
The niche is elongated and dimensioned precisely to showcase the black and white Moroccan tile and the sides, top, and bottom of the niche are a honed black granite that really makes the pattern pop. The technique of using granite, marble, or quartz to frame a shower niche is also preferable to using tile if you want to minimize grout lines that you'll have to clean. The black onyx finish of the shower fixtures picks up the granite color as well and are offset with a white acrylic tub and vertical side wall tiles in a bright white. A shower curtain pulls aside easily so small kids could be bathed easily.
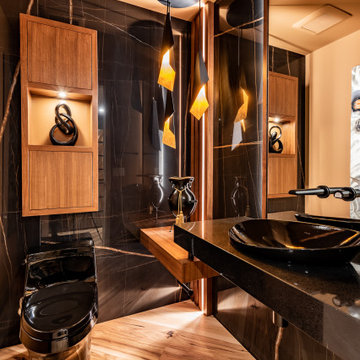
Inspiration för mellanstora moderna svart toaletter, med svarta skåp, en toalettstol med hel cisternkåpa, svart kakel, porslinskakel, svarta väggar, ljust trägolv, ett fristående handfat och granitbänkskiva

This transformation started with a builder grade bathroom and was expanded into a sauna wet room. With cedar walls and ceiling and a custom cedar bench, the sauna heats the space for a relaxing dry heat experience. The goal of this space was to create a sauna in the secondary bathroom and be as efficient as possible with the space. This bathroom transformed from a standard secondary bathroom to a ergonomic spa without impacting the functionality of the bedroom.
This project was super fun, we were working inside of a guest bedroom, to create a functional, yet expansive bathroom. We started with a standard bathroom layout and by building out into the large guest bedroom that was used as an office, we were able to create enough square footage in the bathroom without detracting from the bedroom aesthetics or function. We worked with the client on her specific requests and put all of the materials into a 3D design to visualize the new space.
Houzz Write Up: https://www.houzz.com/magazine/bathroom-of-the-week-stylish-spa-retreat-with-a-real-sauna-stsetivw-vs~168139419
The layout of the bathroom needed to change to incorporate the larger wet room/sauna. By expanding the room slightly it gave us the needed space to relocate the toilet, the vanity and the entrance to the bathroom allowing for the wet room to have the full length of the new space.
This bathroom includes a cedar sauna room that is incorporated inside of the shower, the custom cedar bench follows the curvature of the room's new layout and a window was added to allow the natural sunlight to come in from the bedroom. The aromatic properties of the cedar are delightful whether it's being used with the dry sauna heat and also when the shower is steaming the space. In the shower are matching porcelain, marble-look tiles, with architectural texture on the shower walls contrasting with the warm, smooth cedar boards. Also, by increasing the depth of the toilet wall, we were able to create useful towel storage without detracting from the room significantly.
This entire project and client was a joy to work with.
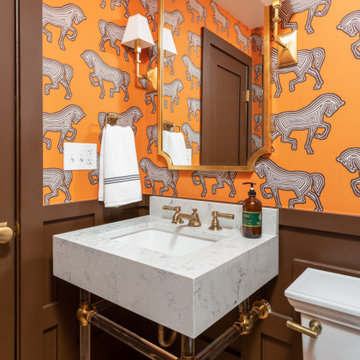
This powder room is full of custom touches - from the bold wallpaper, to the millwork on the wainscoting, and custom made quartz vanity sink.
Foto på ett litet vintage vit toalett, med en toalettstol med separat cisternkåpa, orange väggar, mellanmörkt trägolv, ett integrerad handfat, bänkskiva i kvarts och brunt golv
Foto på ett litet vintage vit toalett, med en toalettstol med separat cisternkåpa, orange väggar, mellanmörkt trägolv, ett integrerad handfat, bänkskiva i kvarts och brunt golv

Modern inredning av ett stort flerfärgad flerfärgat en-suite badrum, med luckor med upphöjd panel, skåp i mörkt trä, ett hörnbadkar, en dusch i en alkov, en toalettstol med hel cisternkåpa, vit kakel, vita väggar, kalkstensgolv, ett fristående handfat, granitbänkskiva, flerfärgat golv och dusch med gångjärnsdörr
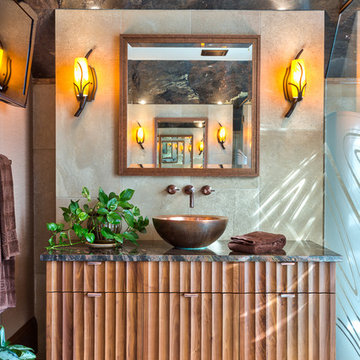
Foto på ett rustikt badrum, med ett fristående handfat, skåp i mellenmörkt trä, beige kakel och släta luckor
289 foton på orange badrum
3

