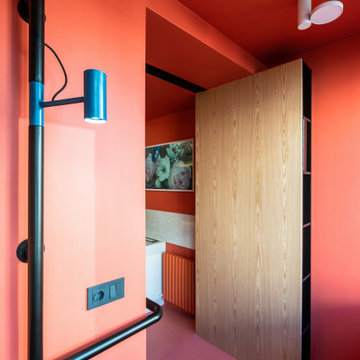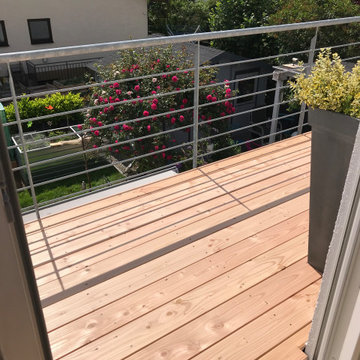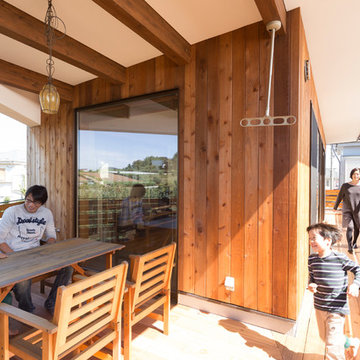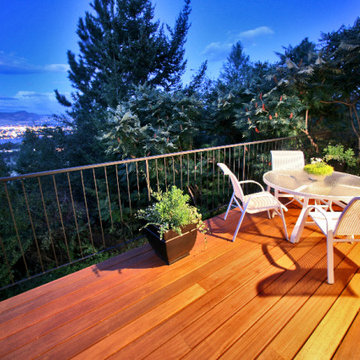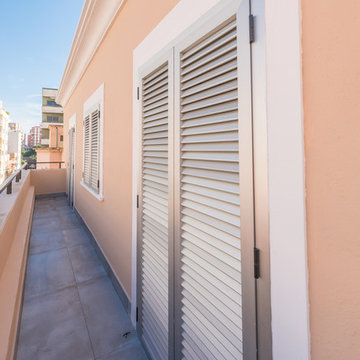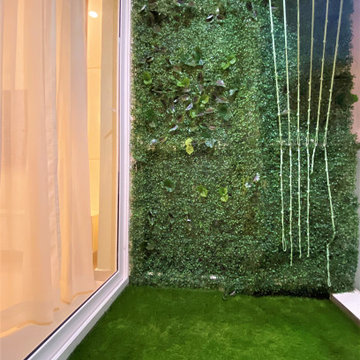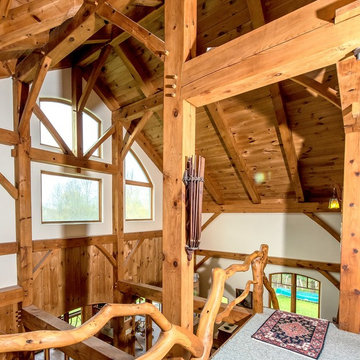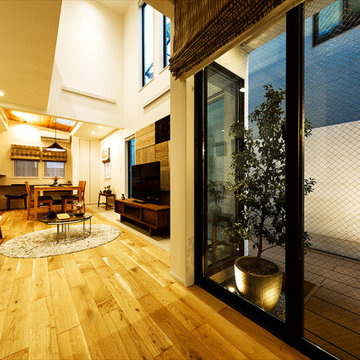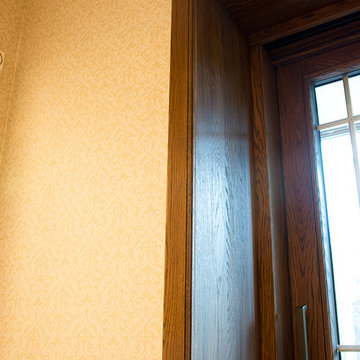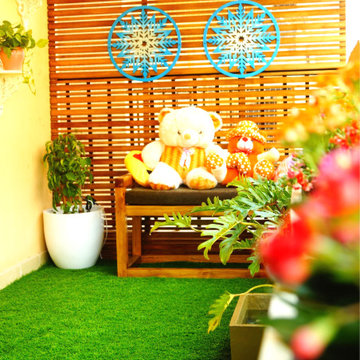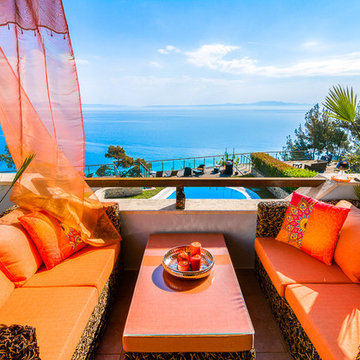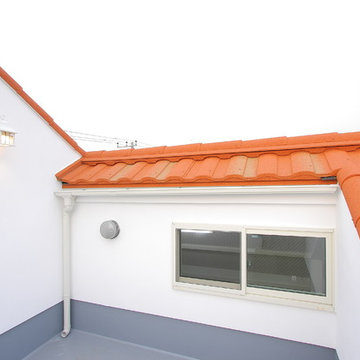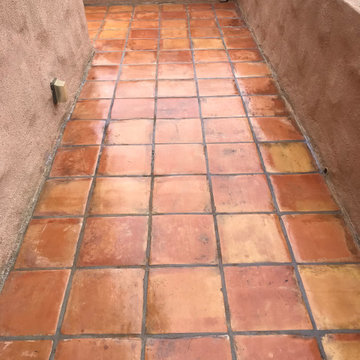369 foton på orange balkong
Sortera efter:
Budget
Sortera efter:Populärt i dag
141 - 160 av 369 foton
Artikel 1 av 2
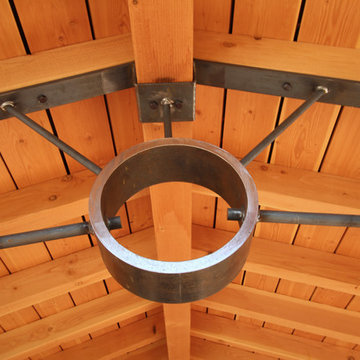
This North Bozeman remodeling project showcases an outdoor room addition in the form of a covered second story deck.
To see the videos about this project:
Part 1: https://youtu.be/NGjuhX6dUzQ
Part 2: https://youtu.be/CRC-BjNdnzM
This deck addition allows the enjoyment of early morning sun, as well as utilizing the resulting afternoon shade during those hot Bozeman summers.
The owners took advantage of the three dimensional modeling of the building to visualize the changes they had in mind. The ability to see multiple visual perspectives of this outdoor room addition, as well as the entire project was a great advantage. The modeling worked to the contractor’s advantage as well, in that the structural components that needed to come together in the creation of this outdoor room addition were clearly illustrated. This covered outdoor room addition presented design challenges as well as opportunity. The challenge was supporting the roof yet not impacting the views. The solution was using a clear span steel truss. This truss design allows unimpeded views to the neighborhood below and sturdy support for the roof structure above. We took this occasion to incorporate a circular steel ring into the truss, giving it an artistic flair. The outdoor room addition ceiling is quite noticeable from the street. With that in mind, as a visual feature we exposed the roof structure. The oversized ridge and beams are visible from all directions below. In reconfiguring the lower level entry, we duplicated the roof structure and truss design, visually tying the upper and lower levels together. This property sits on a highly visible corner lot. The outdoor room addition, the new front entry, and extensive landscaping give this building the proper curb appeal and is a nice addition to the neighborhood.
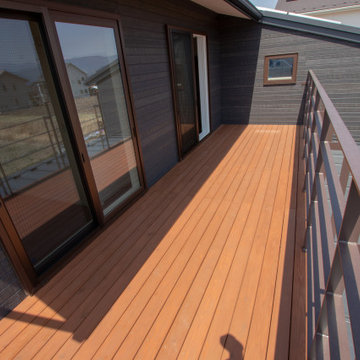
◆デッキサイズ: 約12㎡(6350×1820)
◆塗装色:カスタニ(キシラデコール)
◆注入薬剤:SAAC
Idéer för att renovera en funkis balkong
Idéer för att renovera en funkis balkong
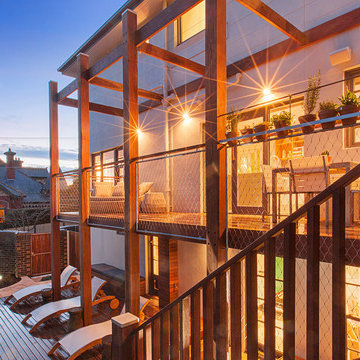
Design: Fido Projects
Photography: Marcel - Platform Eight
Idéer för en modern balkong, med en pergola och räcke i flera material
Idéer för en modern balkong, med en pergola och räcke i flera material
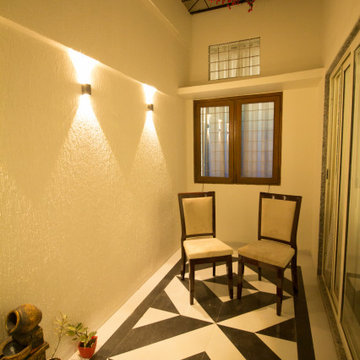
We experimented with patterns on walls and flooring, which came out very beautiful.
Inredning av en modern balkong
Inredning av en modern balkong
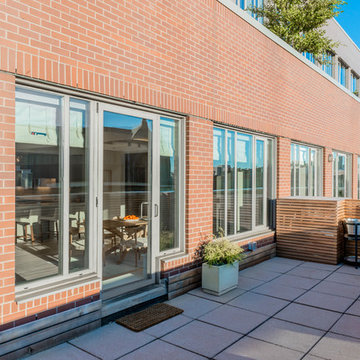
Client: PorterCannonDesign,
Boston Premier Remodeling,
KEITARO YOSHIOKA PHOTOGRAPHY.
Bild på en balkong
Bild på en balkong
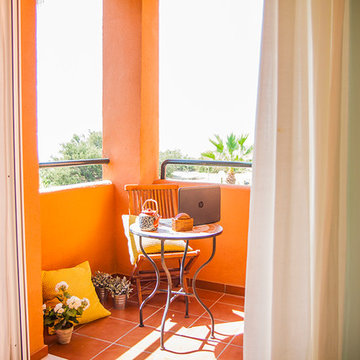
Lorena Dos Santos Cuevas
Idéer för att renovera en liten maritim balkong, med takförlängning
Idéer för att renovera en liten maritim balkong, med takförlängning
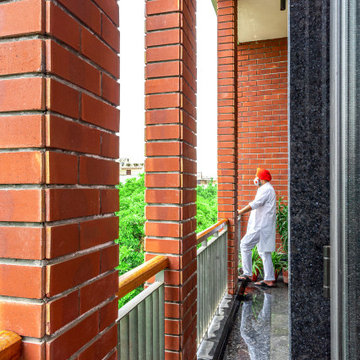
One of a kind 14 feet high balconies allow the residents some breathing space in the city in an otherwise standard height floor plate.
Inspiration för moderna balkonger
Inspiration för moderna balkonger
369 foton på orange balkong
8
