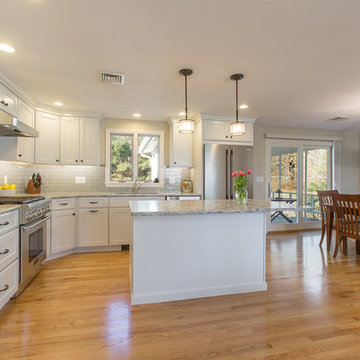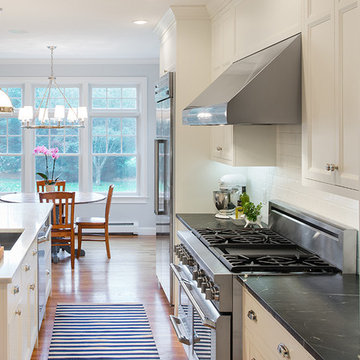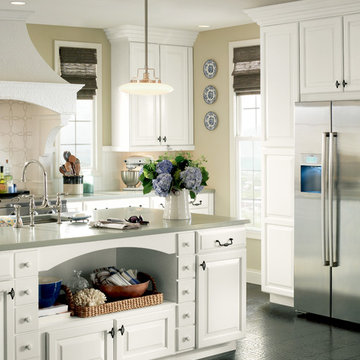417 098 foton på orange, beige kök
Sortera efter:
Budget
Sortera efter:Populärt i dag
101 - 120 av 417 098 foton
Artikel 1 av 3

Idéer för att renovera ett stort vintage vit vitt u-kök, med skåp i shakerstil, vita skåp, bänkskiva i kvartsit, grått stänkskydd, stänkskydd i marmor, rostfria vitvaror, mörkt trägolv, en köksö och brunt golv

Kitchen with black cabinets, white marble countertops, and an island with a walnut butcher block countertop. This modern kitchen is completed with a white herringbone backsplash, farmhouse sink, cement tile island, and leather bar stools.

Double island kitchen with 2 sinks, custom cabinetry and hood. Brass light fixtures. Transitional/farmhouse kitchen.
Bild på ett mycket stort vintage l-kök, med en undermonterad diskho, bänkskiva i kvarts, rostfria vitvaror, mörkt trägolv, flera köksöar, brunt golv, luckor med infälld panel, vita skåp, flerfärgad stänkskydd och stänkskydd i mosaik
Bild på ett mycket stort vintage l-kök, med en undermonterad diskho, bänkskiva i kvarts, rostfria vitvaror, mörkt trägolv, flera köksöar, brunt golv, luckor med infälld panel, vita skåp, flerfärgad stänkskydd och stänkskydd i mosaik

Exempel på ett stort lantligt linjärt kök, med en rustik diskho, marmorbänkskiva, grått stänkskydd, stänkskydd i tunnelbanekakel, ljust trägolv, blå skåp, rostfria vitvaror och skåp i shakerstil

Inspiration för små moderna kök, med en enkel diskho, släta luckor, skåp i ljust trä, bänkskiva i kvarts, vitt stänkskydd, stänkskydd i keramik, rostfria vitvaror, ljust trägolv och brunt golv

This home is full of clean lines, soft whites and grey, & lots of built-in pieces. Large entry area with message center, dual closets, custom bench with hooks and cubbies to keep organized. Living room fireplace with shiplap, custom mantel and cabinets, and white brick.

Iris Bachman Photography
Inredning av ett klassiskt litet vit vitt l-kök, med luckor med infälld panel, grå skåp, vitt stänkskydd, rostfria vitvaror, mellanmörkt trägolv, en köksö, en undermonterad diskho, bänkskiva i kvartsit, stänkskydd i sten och beiget golv
Inredning av ett klassiskt litet vit vitt l-kök, med luckor med infälld panel, grå skåp, vitt stänkskydd, rostfria vitvaror, mellanmörkt trägolv, en köksö, en undermonterad diskho, bänkskiva i kvartsit, stänkskydd i sten och beiget golv

Emily Followill
Idéer för mellanstora lantliga vitt kök, med vita skåp, rostfria vitvaror, mellanmörkt trägolv, en halv köksö, brunt golv, en undermonterad diskho, marmorbänkskiva, vitt stänkskydd och luckor med profilerade fronter
Idéer för mellanstora lantliga vitt kök, med vita skåp, rostfria vitvaror, mellanmörkt trägolv, en halv köksö, brunt golv, en undermonterad diskho, marmorbänkskiva, vitt stänkskydd och luckor med profilerade fronter

This clean profile, streamlined kitchen embodies today's transitional look. The white painted perimeter cabinetry contrasts the grey stained island, while perfectly blending cool and warm tones.

Photography by John Merkl
Bild på ett stort vintage svart svart kök, med en undermonterad diskho, vita skåp, vitt stänkskydd, stänkskydd i tunnelbanekakel, rostfria vitvaror, ljust trägolv, en köksö, skåp i shakerstil, beiget golv och bänkskiva i koppar
Bild på ett stort vintage svart svart kök, med en undermonterad diskho, vita skåp, vitt stänkskydd, stänkskydd i tunnelbanekakel, rostfria vitvaror, ljust trägolv, en köksö, skåp i shakerstil, beiget golv och bänkskiva i koppar

This beautiful Birmingham, MI home had been renovated prior to our clients purchase, but the style and overall design was not a fit for their family. They really wanted to have a kitchen with a large “eat-in” island where their three growing children could gather, eat meals and enjoy time together. Additionally, they needed storage, lots of storage! We decided to create a completely new space.
The original kitchen was a small “L” shaped workspace with the nook visible from the front entry. It was completely closed off to the large vaulted family room. Our team at MSDB re-designed and gutted the entire space. We removed the wall between the kitchen and family room and eliminated existing closet spaces and then added a small cantilevered addition toward the backyard. With the expanded open space, we were able to flip the kitchen into the old nook area and add an extra-large island. The new kitchen includes oversized built in Subzero refrigeration, a 48” Wolf dual fuel double oven range along with a large apron front sink overlooking the patio and a 2nd prep sink in the island.
Additionally, we used hallway and closet storage to create a gorgeous walk-in pantry with beautiful frosted glass barn doors. As you slide the doors open the lights go on and you enter a completely new space with butcher block countertops for baking preparation and a coffee bar, subway tile backsplash and room for any kind of storage needed. The homeowners love the ability to display some of the wine they’ve purchased during their travels to Italy!
We did not stop with the kitchen; a small bar was added in the new nook area with additional refrigeration. A brand-new mud room was created between the nook and garage with 12” x 24”, easy to clean, porcelain gray tile floor. The finishing touches were the new custom living room fireplace with marble mosaic tile surround and marble hearth and stunning extra wide plank hand scraped oak flooring throughout the entire first floor.

We removed two walls to open up this kitchen to the adjacent dining and family room area in this classic Split Level style home. Photos by Richard Pasley.

Unique kitchen layout with cabinetry in two different finishes. Cabinetry is Darby Maple by Kemper and finished in "Palomino" and "Heirloom Oasis". This kitchen features a large L-shpaed island with integrated bench seat.

Idéer för stora funkis linjära skafferier, med en dubbel diskho, släta luckor, grå skåp, bänkskiva i koppar, brunt stänkskydd, rostfria vitvaror, betonggolv och en köksö

Dustin Halleck
Inspiration för ett mellanstort vintage kök, med en rustik diskho, släta luckor, vita skåp, marmorbänkskiva, vitt stänkskydd, stänkskydd i porslinskakel, rostfria vitvaror, travertin golv och grått golv
Inspiration för ett mellanstort vintage kök, med en rustik diskho, släta luckor, vita skåp, marmorbänkskiva, vitt stänkskydd, stänkskydd i porslinskakel, rostfria vitvaror, travertin golv och grått golv

This unique farmhouse kitchen is a throw-back to the simple yet elegant white 3x6 subway tile, glass cabinetry, and spacious 12 foot white quartz island. With a farmhouse apron front sink and a 36" cooktop, this kitchen is a dreamy place to whip up some comfort food. Peek out the exterior windows and see a beautiful pergola that will be perfect to entertain your guests.

A beautiful kitchen designed by Karen Swanson of New England Design
Inspiration för ett mellanstort vintage kök
Inspiration för ett mellanstort vintage kök
417 098 foton på orange, beige kök
6


