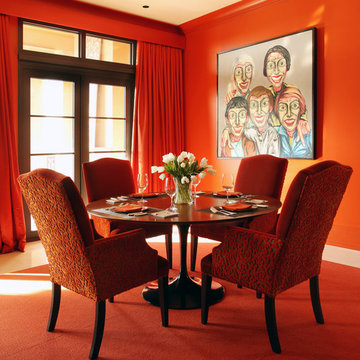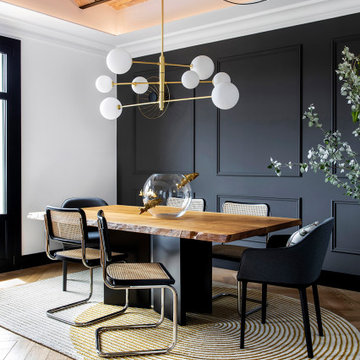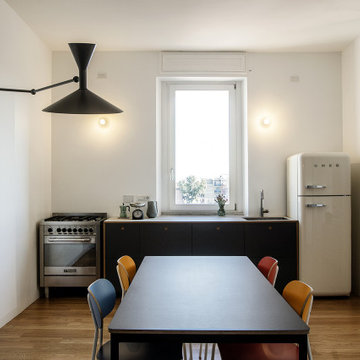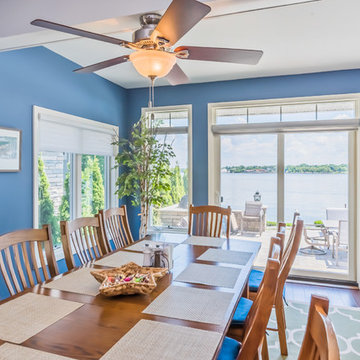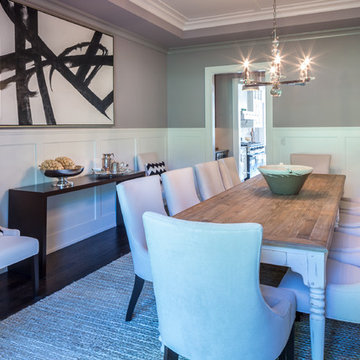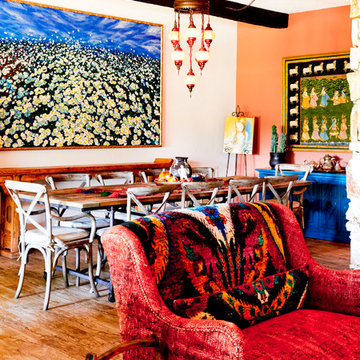18 277 foton på orange, blå matplats
Sortera efter:
Budget
Sortera efter:Populärt i dag
81 - 100 av 18 277 foton
Artikel 1 av 3

Laura McNutt
Bild på en mellanstor lantlig separat matplats, med svarta väggar, ljust trägolv och brunt golv
Bild på en mellanstor lantlig separat matplats, med svarta väggar, ljust trägolv och brunt golv
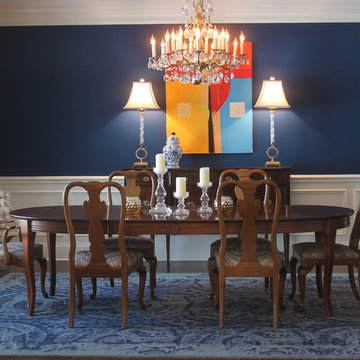
Contemporary artwork makes a bold statement against the backdrop of bold color and traditional furniture and accessories. Photo by Herb Shenkin
Bild på en mellanstor vintage separat matplats, med blå väggar, mörkt trägolv och brunt golv
Bild på en mellanstor vintage separat matplats, med blå väggar, mörkt trägolv och brunt golv
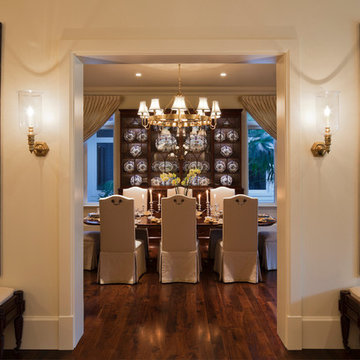
Steven Brooke Studios
Inredning av ett klassiskt mellanstort kök med matplats, med vita väggar, mörkt trägolv och brunt golv
Inredning av ett klassiskt mellanstort kök med matplats, med vita väggar, mörkt trägolv och brunt golv
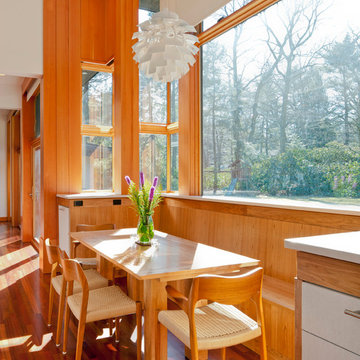
The oversized bay window at breakfast area overlooks south-west oriented private lawn. Exterior overhangs provide shade in summer and sun in winter.
Design consultant with a+sl studios architect of record
Greg Premru Photography
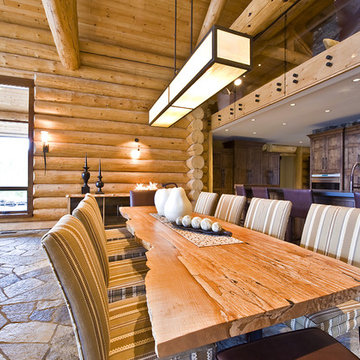
This exceptional log home is remotely located and perfectly situated to complement the natural surroundings. The home fully utilizes its spectacular views. Our design for the homeowners blends elements of rustic elegance juxtaposed with modern clean lines. It’s a sensational space where the rugged, tactile elements highlight the contrasting modern finishes.
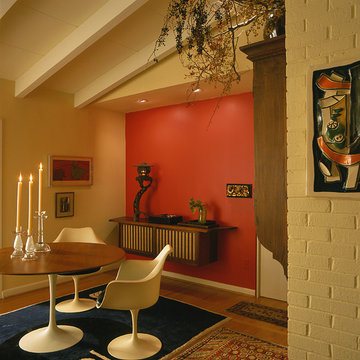
This Mid-Century Modern residence was infused with rich paint colors and accent lighting to enhance the owner’s modern American furniture and art collections. Large expanses of glass were added to provide views to the new garden entry. All Photographs: Erik Kvalsvik
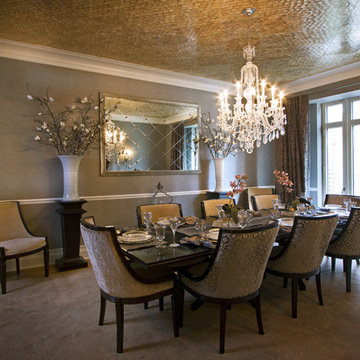
Central Park West, Manhattan
Idéer för vintage matplatser, med grå väggar, mörkt trägolv och beiget golv
Idéer för vintage matplatser, med grå väggar, mörkt trägolv och beiget golv

Winner of the 2018 Tour of Homes Best Remodel, this whole house re-design of a 1963 Bennet & Johnson mid-century raised ranch home is a beautiful example of the magic we can weave through the application of more sustainable modern design principles to existing spaces.
We worked closely with our client on extensive updates to create a modernized MCM gem.
Extensive alterations include:
- a completely redesigned floor plan to promote a more intuitive flow throughout
- vaulted the ceilings over the great room to create an amazing entrance and feeling of inspired openness
- redesigned entry and driveway to be more inviting and welcoming as well as to experientially set the mid-century modern stage
- the removal of a visually disruptive load bearing central wall and chimney system that formerly partitioned the homes’ entry, dining, kitchen and living rooms from each other
- added clerestory windows above the new kitchen to accentuate the new vaulted ceiling line and create a greater visual continuation of indoor to outdoor space
- drastically increased the access to natural light by increasing window sizes and opening up the floor plan
- placed natural wood elements throughout to provide a calming palette and cohesive Pacific Northwest feel
- incorporated Universal Design principles to make the home Aging In Place ready with wide hallways and accessible spaces, including single-floor living if needed
- moved and completely redesigned the stairway to work for the home’s occupants and be a part of the cohesive design aesthetic
- mixed custom tile layouts with more traditional tiling to create fun and playful visual experiences
- custom designed and sourced MCM specific elements such as the entry screen, cabinetry and lighting
- development of the downstairs for potential future use by an assisted living caretaker
- energy efficiency upgrades seamlessly woven in with much improved insulation, ductless mini splits and solar gain
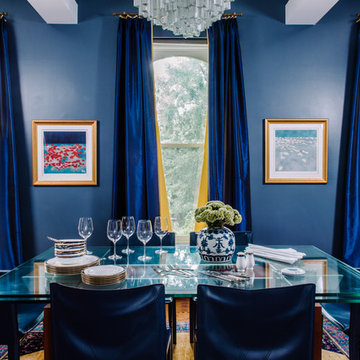
This dramatic dining room combines elegant silk drapery with contrast lining, minimalist dining arrangement, crystal chandelier, stone fireplace, and oriental rug atop a rustic wood floor. Scenic views add to the appeal making this large dining room the perfect place to entertain.
Photography: Robert Radifera
Staging: Charlotte Safavi
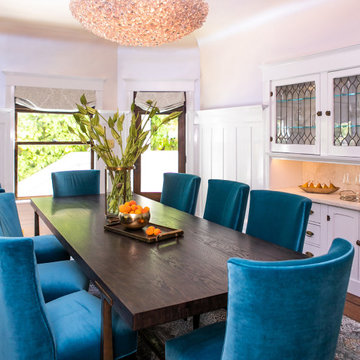
Our challenge was to transform key areas of this home that were somewhat ignored in a previous renovation. Located in the heart of Larkspur, the reveal was a bright and modern home that marries seamlessly with the rest of the updates.
This home is a Historical Landmark, so we worked diligently to honor and protect the architecture and history as we design updates to the Entry, Stairs, Living Room and Dining Room. Splashes of color, texture, pattern, and shine were introduced to add charisma and breath new life. Now, the entire home serves all aspects of life for this happy family.

Inredning av en modern mellanstor separat matplats, med vita väggar, betonggolv, en öppen vedspis, en spiselkrans i metall och grått golv

Josh Thornton
Idéer för mellanstora eklektiska matplatser, med mörkt trägolv, brunt golv och flerfärgade väggar
Idéer för mellanstora eklektiska matplatser, med mörkt trägolv, brunt golv och flerfärgade väggar
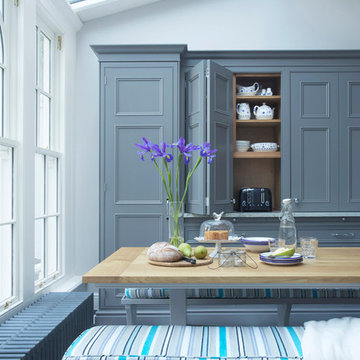
Bespoke hand-made cabinetry. Paint colours by Lewis Alderson
Exempel på en mycket stor klassisk matplats med öppen planlösning, med grå väggar och marmorgolv
Exempel på en mycket stor klassisk matplats med öppen planlösning, med grå väggar och marmorgolv
18 277 foton på orange, blå matplats
5

