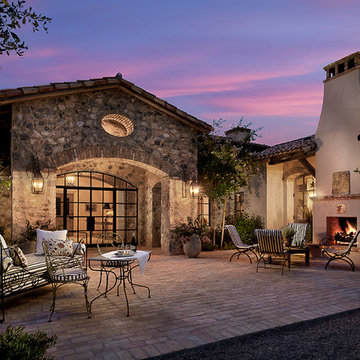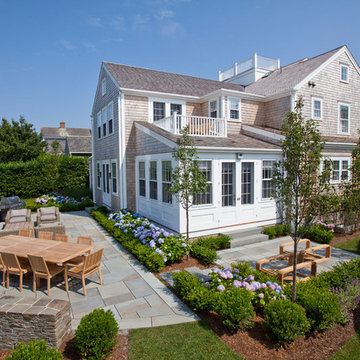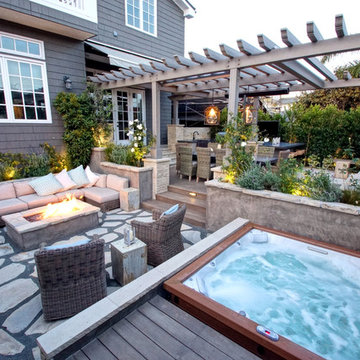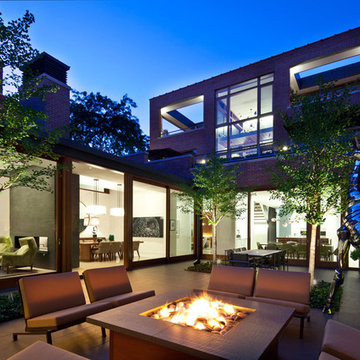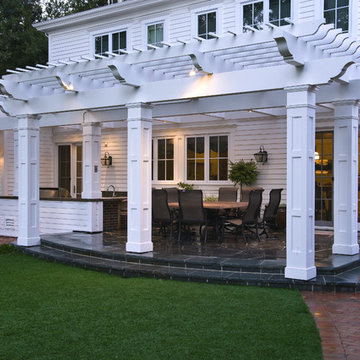51 833 foton på orange, blå uteplats
Sortera efter:
Budget
Sortera efter:Populärt i dag
101 - 120 av 51 833 foton
Artikel 1 av 3
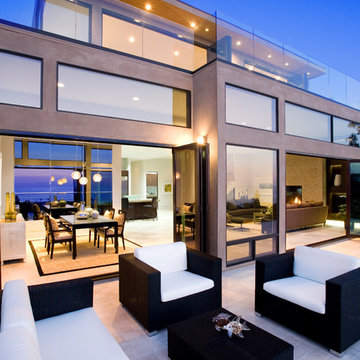
Design: Abodwell Interior Design | Photographer: Dennis Owen — in Laguna Beach, CA.
Inredning av en modern mellanstor uteplats på baksidan av huset, med kakelplattor
Inredning av en modern mellanstor uteplats på baksidan av huset, med kakelplattor
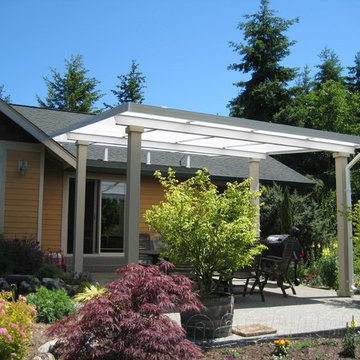
Solar white acrylic panels with white powder coated aluminum frame patio cover over a 16' x 16' area. This was a semi free-standing project which required two sets of beams. All structural aluminum post where wood wrapped and painted to match house trim.
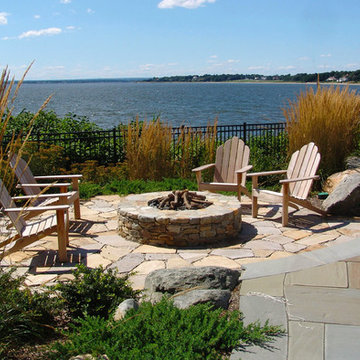
The location of the stone fire pit takes full advantage of the beautiful views of the bay.
Exempel på en mellanstor klassisk uteplats på baksidan av huset, med naturstensplattor och en öppen spis
Exempel på en mellanstor klassisk uteplats på baksidan av huset, med naturstensplattor och en öppen spis
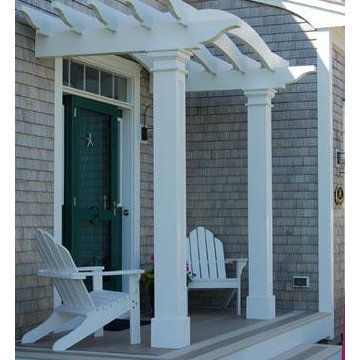
Even a modestly-scaled front entrance porch is enhanced and dignified by a pergola. This arched structure with 8" square columns features low maintenance cellular vinyl construction.
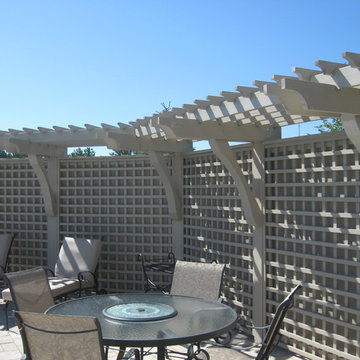
Shade & Privacy By The Pool
Built By : Forest Fence & Deck Co Ltd.
Idéer för stora vintage uteplatser på baksidan av huset, med en pergola
Idéer för stora vintage uteplatser på baksidan av huset, med en pergola
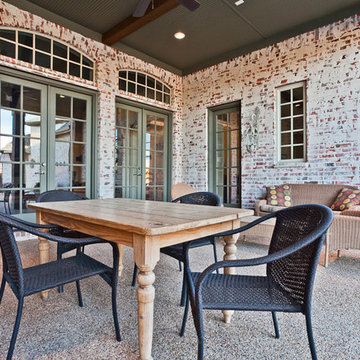
James Hurt Lime wash on clay brick.
Inredning av en klassisk mellanstor uteplats på baksidan av huset, med takförlängning
Inredning av en klassisk mellanstor uteplats på baksidan av huset, med takförlängning
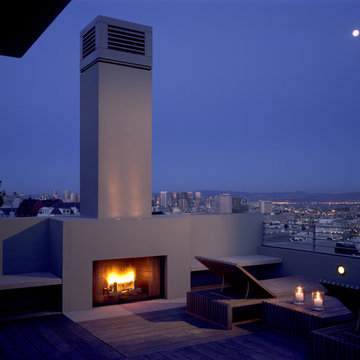
Creative Spaces
Idéer för stora funkis uteplatser, med en öppen spis, trädäck och takförlängning
Idéer för stora funkis uteplatser, med en öppen spis, trädäck och takförlängning
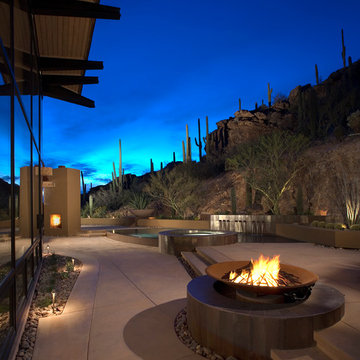
Visitors can step up to raised levels on both sides of the spa and pool: To the right is an outdoor seating area with a circular fire feature mounted in the cantilevered cast concrete steps. This feature mimics the form of the spa and has a sculptural fire element created by Brooklyn, N.Y.-based artist Elena Colombo. To the left is a deck with a fireplace – this one square and also embedded in the continuing line ofthe steps.
michaelwoodall.com
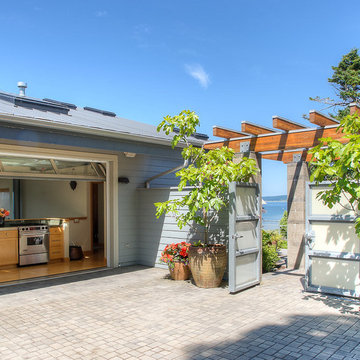
Entry courtyard with glass door to courtyard kitchen. Photography by Lucas Henning.
Inspiration för mellanstora maritima gårdsplaner, med marksten i tegel och en pergola
Inspiration för mellanstora maritima gårdsplaner, med marksten i tegel och en pergola
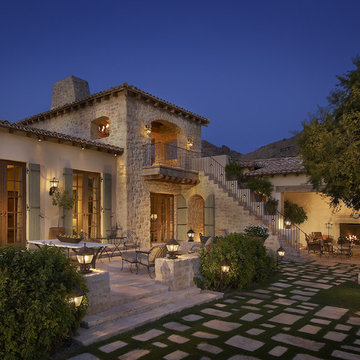
This spectacular stone structure is the epitome of Mediterranean style housing. With a stone staircase leading from the patio to the second story balcony and the theme of stepping stones carried throughout the lawn, this home is truly a work of art. Carefully placed wrought iron light fixtures provide soft lighting around the area while wide windows and French doors allow the glow of interior light to spill forth into the night. A fire burns in the stone fireplace beneath a covered area of the patio where comfortable seating is placed for relaxation and protection from the desert elements.
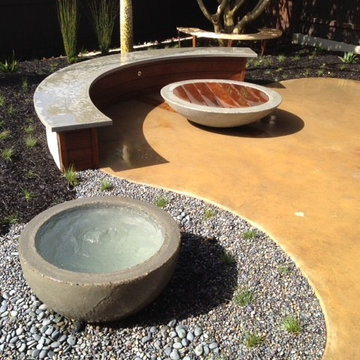
Landscape complemented by fire bowl and fountain by Maysun Wells of http://www.wellsconcreteworks.com/
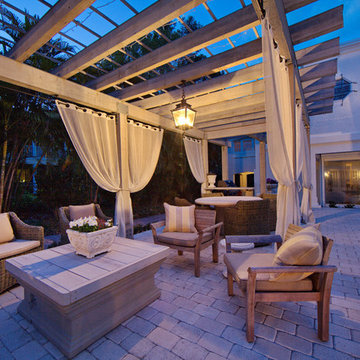
This home was built in 1926 and is on the Historic Register. The home was in mild disrepair and the new owner wanted updated utilities and amenities while not sacrificing the historical registration or integrity of the home.
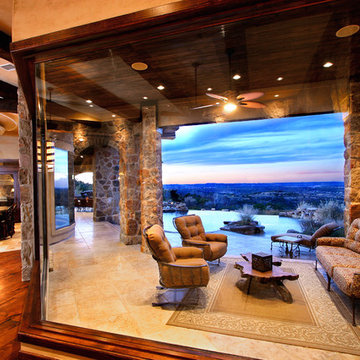
Rustic Hill Country Elegance View to Outdoor Living by Zbranek & Holt Custom Homes Austin Texas
This elegant Texas Hill Country home was designed to take advantage of the magnificent views afforded by the property.
Eric Hull Photography

Foto på en mycket stor lantlig uteplats på baksidan av huset, med marksten i betong och en pergola
51 833 foton på orange, blå uteplats
6
