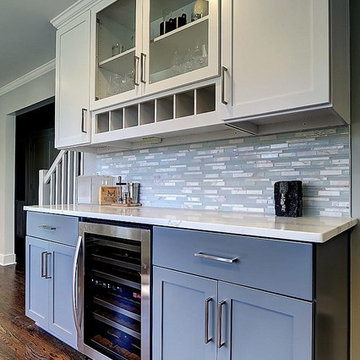82 169 foton på orange, blått kök
Sortera efter:
Budget
Sortera efter:Populärt i dag
161 - 180 av 82 169 foton
Artikel 1 av 3
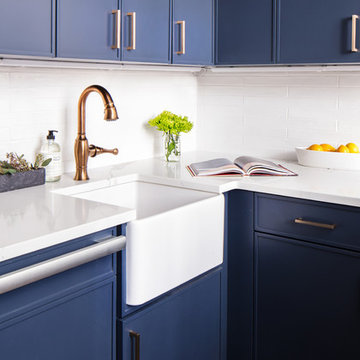
Bild på ett litet funkis vit vitt u-kök, med en rustik diskho, släta luckor, blå skåp, bänkskiva i kvartsit, vitt stänkskydd, stänkskydd i tunnelbanekakel, rostfria vitvaror, mörkt trägolv och brunt golv
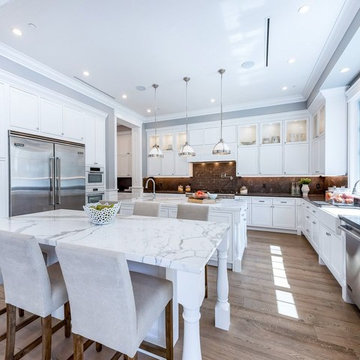
Joana Morrison
Idéer för stora vintage vitt kök, med en undermonterad diskho, luckor med glaspanel, vita skåp, marmorbänkskiva, vitt stänkskydd, fönster som stänkskydd, rostfria vitvaror, ljust trägolv, flera köksöar och brunt golv
Idéer för stora vintage vitt kök, med en undermonterad diskho, luckor med glaspanel, vita skåp, marmorbänkskiva, vitt stänkskydd, fönster som stänkskydd, rostfria vitvaror, ljust trägolv, flera köksöar och brunt golv
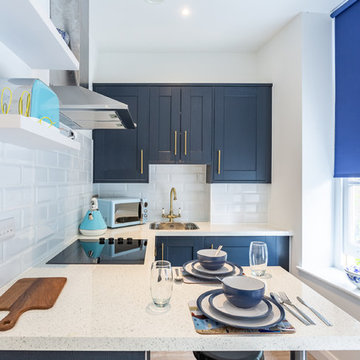
Inspiration för moderna vitt u-kök, med en nedsänkt diskho, skåp i shakerstil, blå skåp, stänkskydd i tunnelbanekakel, rostfria vitvaror och en halv köksö

Cynthia Lynn Photography
Idéer för ett modernt grå kök, med en trippel diskho, släta luckor, vita skåp, grått stänkskydd, stänkskydd i sten, rostfria vitvaror, ljust trägolv, en köksö och beiget golv
Idéer för ett modernt grå kök, med en trippel diskho, släta luckor, vita skåp, grått stänkskydd, stänkskydd i sten, rostfria vitvaror, ljust trägolv, en köksö och beiget golv
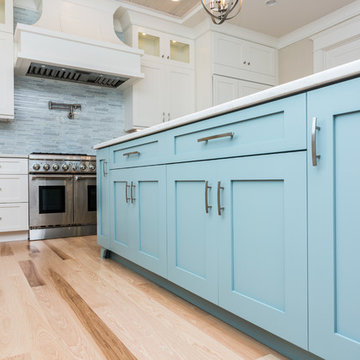
custom blue island, custom wood hood, floating shelves, blue floating shelves, shaker cabinets, appliance panels, furniture feet island, stacked cabinets
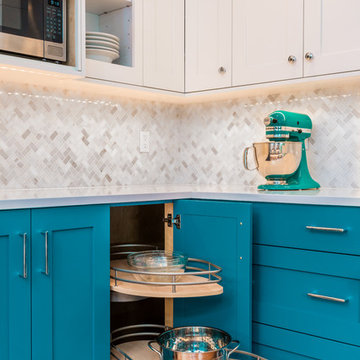
Pairing classic white with bold blue cabinetry adds an energetic zip to this small transitional kitchen. Herringbone marble tile and Pental quartz countertops compliment the overall look while natural rift oak flooring provides a touch of warmth. The Wolf range along with Bosch hood creates the desired focal point.

Central storage unit that comprises of a bespoke pull-out larder system and hoses the integrated fridge/freezer and further storage behind the top hung sliding door.

FX Home Tours
Interior Design: Osmond Design
Foto på ett stort vintage vit kök, med marmorbänkskiva, vitt stänkskydd, stänkskydd i marmor, rostfria vitvaror, ljust trägolv, flera köksöar, en rustik diskho, brunt golv och luckor med infälld panel
Foto på ett stort vintage vit kök, med marmorbänkskiva, vitt stänkskydd, stänkskydd i marmor, rostfria vitvaror, ljust trägolv, flera köksöar, en rustik diskho, brunt golv och luckor med infälld panel

Photo Cred: Seth Hannula
Idéer för mellanstora vintage kök, med en undermonterad diskho, skåp i shakerstil, vita skåp, bänkskiva i kvarts, vitt stänkskydd, stänkskydd i keramik, integrerade vitvaror, mörkt trägolv och brunt golv
Idéer för mellanstora vintage kök, med en undermonterad diskho, skåp i shakerstil, vita skåp, bänkskiva i kvarts, vitt stänkskydd, stänkskydd i keramik, integrerade vitvaror, mörkt trägolv och brunt golv

Foto på ett litet eklektiskt kök, med en enkel diskho, släta luckor, blå skåp, bänkskiva i kvarts, flerfärgad stänkskydd, stänkskydd i mosaik, rostfria vitvaror, ljust trägolv och en halv köksö

Refurbishment of a Grade II* Listed Country house with outbuildings in the Cotswolds. The property dates from the 17th Century and was extended in the 1920s by the noted Cotswold Architect Detmar Blow. The works involved significant repairs and restoration to the stone roof, detailing and metal windows, as well as general restoration throughout the interior of the property to bring it up to modern living standards. A new heating system was provided for the whole site, along with new bathrooms, playroom room and bespoke joinery. A new, large garden room extension was added to the rear of the property which provides an open-plan kitchen and dining space, opening out onto garden terraces.

Before renovating, this bright and airy family kitchen was small, cramped and dark. The dining room was being used for spillover storage, and there was hardly room for two cooks in the kitchen. By knocking out the wall separating the two rooms, we created a large kitchen space with plenty of storage, space for cooking and baking, and a gathering table for kids and family friends. The dark navy blue cabinets set apart the area for baking, with a deep, bright counter for cooling racks, a tiled niche for the mixer, and pantries dedicated to baking supplies. The space next to the beverage center was used to create a beautiful eat-in dining area with an over-sized pendant and provided a stunning focal point visible from the front entry. Touches of brass and iron are sprinkled throughout and tie the entire room together.
Photography by Stacy Zarin

Wilson Design & Construction, Laurey Glenn
Idéer för ett lantligt u-kök, med skåp i shakerstil, blått stänkskydd, rostfria vitvaror, mellanmörkt trägolv, en köksö, brunt golv och vita skåp
Idéer för ett lantligt u-kök, med skåp i shakerstil, blått stänkskydd, rostfria vitvaror, mellanmörkt trägolv, en köksö, brunt golv och vita skåp

Rick Ricozzi Photography
Maritim inredning av ett l-kök, med blå skåp, blått stänkskydd, stänkskydd i tunnelbanekakel, en köksö, beiget golv och luckor med infälld panel
Maritim inredning av ett l-kök, med blå skåp, blått stänkskydd, stänkskydd i tunnelbanekakel, en köksö, beiget golv och luckor med infälld panel

Lisa Konz Photography
This was such a fun project working with these clients who wanted to take an old school, traditional lake house and update it. We moved the kitchen from the previous location to the breakfast area to create a more open space floor plan. We also added ship lap strategically to some feature walls and columns. The color palette we went with was navy, black, tan and cream. The decorative and central feature of the kitchen tile and family room rug really drove the direction of this project. With plenty of light once we moved the kitchen and white walls, we were able to go with dramatic black cabinets. The solid brass pulls added a little drama, but the light reclaimed open shelves and cross detail on the island kept it from getting too fussy and clean white Quartz countertops keep the kitchen from feeling too dark.
There previously wasn't a fireplace so added one for cozy winter lake days with a herringbone tile surround and reclaimed beam mantle.
To ensure this family friendly lake house can withstand the traffic, we added sunbrella slipcovers to all the upholstery in the family room.
The back screened porch overlooks the lake and dock and is ready for an abundance of extended family and friends to enjoy this beautiful updated and classic lake home.

Idéer för små vintage kök, med släta luckor, skåp i rostfritt stål, granitbänkskiva, rostfria vitvaror, klinkergolv i terrakotta, en halv köksö och rött golv

Inspiration för mellanstora klassiska kök med öppen planlösning, med en rustik diskho, skåp i shakerstil, vita skåp, bänkskiva i kvartsit, vitt stänkskydd, rostfria vitvaror, mellanmörkt trägolv, en halv köksö och brunt golv

photo credit: Haris Kenjar
Urban Electric lighting.
Rejuvenation hardware.
Viking range.
honed caesarstone countertops
6x6 irregular edge ceramic tile
vintage Moroccan rug

Idéer för att renovera ett mellanstort maritimt kök, med en undermonterad diskho, skåp i shakerstil, vita skåp, vitt stänkskydd, rostfria vitvaror, mörkt trägolv, en köksö, brunt golv, marmorbänkskiva och stänkskydd i keramik
82 169 foton på orange, blått kök
9
