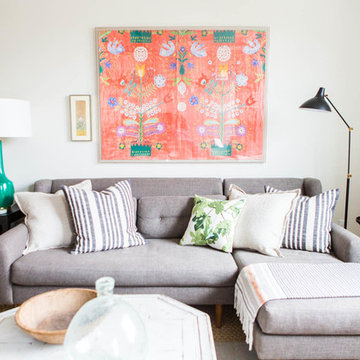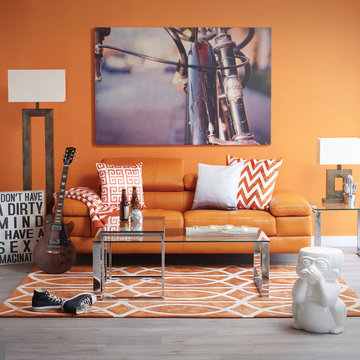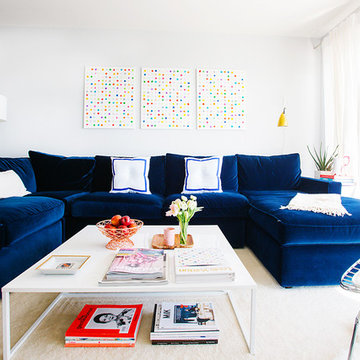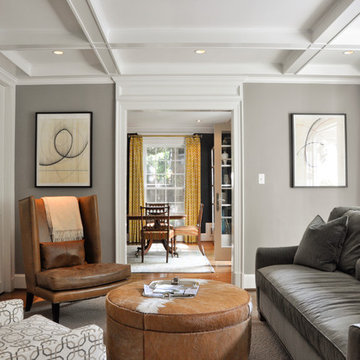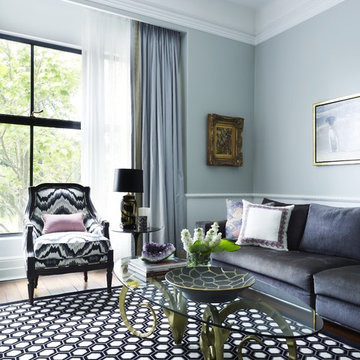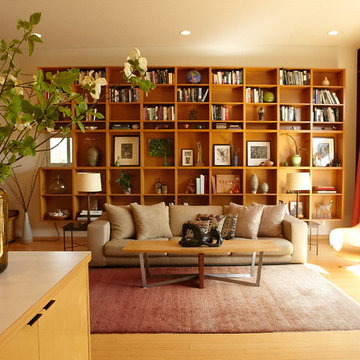35 392 foton på orange, blått vardagsrum
Sortera efter:
Budget
Sortera efter:Populärt i dag
161 - 180 av 35 392 foton
Artikel 1 av 3
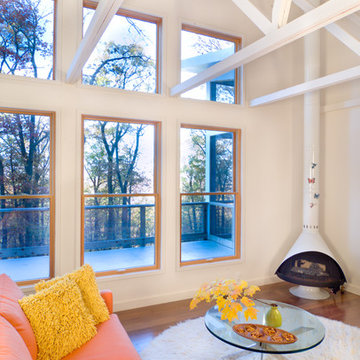
Nathan Webb, AIA
Idéer för ett litet modernt vardagsrum, med vita väggar, mellanmörkt trägolv och en hängande öppen spis
Idéer för ett litet modernt vardagsrum, med vita väggar, mellanmörkt trägolv och en hängande öppen spis
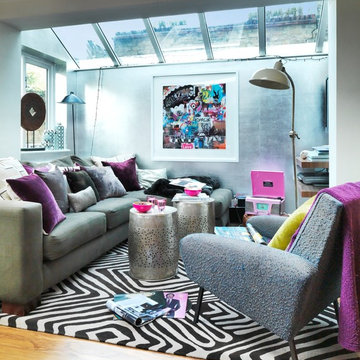
Modern inredning av ett litet allrum med öppen planlösning, med grå väggar och mellanmörkt trägolv

Here's what our clients from this project had to say:
We LOVE coming home to our newly remodeled and beautiful 41 West designed and built home! It was such a pleasure working with BJ Barone and especially Paul Widhalm and the entire 41 West team. Everyone in the organization is incredibly professional and extremely responsive. Personal service and strong attention to the client and details are hallmarks of the 41 West construction experience. Paul was with us every step of the way as was Ed Jordon (Gary David Designs), a 41 West highly recommended designer. When we were looking to build our dream home, we needed a builder who listened and understood how to bring our ideas and dreams to life. They succeeded this with the utmost honesty, integrity and quality!
41 West has exceeded our expectations every step of the way, and we have been overwhelmingly impressed in all aspects of the project. It has been an absolute pleasure working with such devoted, conscientious, professionals with expertise in their specific fields. Paul sets the tone for excellence and this level of dedication carries through the project. We so appreciated their commitment to perfection...So much so that we also hired them for two more remodeling projects.
We love our home and would highly recommend 41 West to anyone considering building or remodeling a home.

Donna Dotan Photography Inc.
Idéer för ett klassiskt vardagsrum, med ett finrum, vita väggar och mellanmörkt trägolv
Idéer för ett klassiskt vardagsrum, med ett finrum, vita väggar och mellanmörkt trägolv

Wendy Mills
Inspiration för ett maritimt vardagsrum, med ett finrum, beige väggar, mörkt trägolv, en standard öppen spis, en väggmonterad TV och en spiselkrans i sten
Inspiration för ett maritimt vardagsrum, med ett finrum, beige väggar, mörkt trägolv, en standard öppen spis, en väggmonterad TV och en spiselkrans i sten

Janine Dowling Design, Inc.
www.janinedowling.com
Photographer: Michael Partenio
Inspiration för ett stort maritimt allrum med öppen planlösning, med vita väggar, ljust trägolv, en standard öppen spis, en spiselkrans i sten, ett finrum och beiget golv
Inspiration för ett stort maritimt allrum med öppen planlösning, med vita väggar, ljust trägolv, en standard öppen spis, en spiselkrans i sten, ett finrum och beiget golv
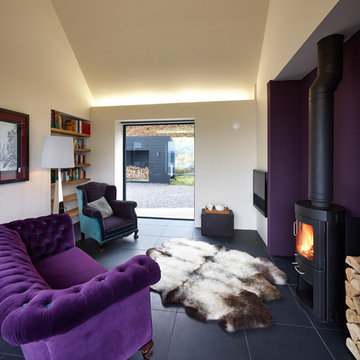
Andrew Lee Photography
Modern inredning av ett mellanstort vardagsrum, med lila väggar och en väggmonterad TV
Modern inredning av ett mellanstort vardagsrum, med lila väggar och en väggmonterad TV
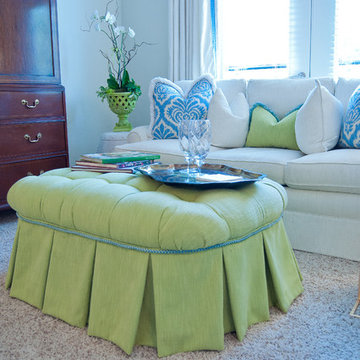
Photography by Timeless Photojournalism (www.timelessphotojournalism.com) Interior design by Warte' Designs (www.wartedesigns.com)
Inspiration för klassiska vardagsrum
Inspiration för klassiska vardagsrum

Photo by: Joshua Caldwell
Idéer för ett stort klassiskt vardagsrum, med en standard öppen spis, en spiselkrans i trä, ett finrum, vita väggar, mellanmörkt trägolv och brunt golv
Idéer för ett stort klassiskt vardagsrum, med en standard öppen spis, en spiselkrans i trä, ett finrum, vita väggar, mellanmörkt trägolv och brunt golv

Karen Melvin Photography
Bild på ett vardagsrum, med grå väggar, en standard öppen spis och en spiselkrans i tegelsten
Bild på ett vardagsrum, med grå väggar, en standard öppen spis och en spiselkrans i tegelsten

This remodel of a mid century gem is located in the town of Lincoln, MA a hot bed of modernist homes inspired by Gropius’ own house built nearby in the 1940’s. By the time the house was built, modernism had evolved from the Gropius era, to incorporate the rural vibe of Lincoln with spectacular exposed wooden beams and deep overhangs.
The design rejects the traditional New England house with its enclosing wall and inward posture. The low pitched roofs, open floor plan, and large windows openings connect the house to nature to make the most of its rural setting.
Photo by: Nat Rea Photography

Christopher Ciccone
Idéer för ett modernt vardagsrum, med betonggolv och en öppen vedspis
Idéer för ett modernt vardagsrum, med betonggolv och en öppen vedspis

The site for this new house was specifically selected for its proximity to nature while remaining connected to the urban amenities of Arlington and DC. From the beginning, the homeowners were mindful of the environmental impact of this house, so the goal was to get the project LEED certified. Even though the owner’s programmatic needs ultimately grew the house to almost 8,000 square feet, the design team was able to obtain LEED Silver for the project.
The first floor houses the public spaces of the program: living, dining, kitchen, family room, power room, library, mudroom and screened porch. The second and third floors contain the master suite, four bedrooms, office, three bathrooms and laundry. The entire basement is dedicated to recreational spaces which include a billiard room, craft room, exercise room, media room and a wine cellar.
To minimize the mass of the house, the architects designed low bearing roofs to reduce the height from above, while bringing the ground plain up by specifying local Carder Rock stone for the foundation walls. The landscape around the house further anchored the house by installing retaining walls using the same stone as the foundation. The remaining areas on the property were heavily landscaped with climate appropriate vegetation, retaining walls, and minimal turf.
Other LEED elements include LED lighting, geothermal heating system, heat-pump water heater, FSA certified woods, low VOC paints and high R-value insulation and windows.
Hoachlander Davis Photography
35 392 foton på orange, blått vardagsrum
9
