247 foton på orange brun badrum
Sortera efter:
Budget
Sortera efter:Populärt i dag
81 - 100 av 247 foton
Artikel 1 av 3

This transformation started with a builder grade bathroom and was expanded into a sauna wet room. With cedar walls and ceiling and a custom cedar bench, the sauna heats the space for a relaxing dry heat experience. The goal of this space was to create a sauna in the secondary bathroom and be as efficient as possible with the space. This bathroom transformed from a standard secondary bathroom to a ergonomic spa without impacting the functionality of the bedroom.
This project was super fun, we were working inside of a guest bedroom, to create a functional, yet expansive bathroom. We started with a standard bathroom layout and by building out into the large guest bedroom that was used as an office, we were able to create enough square footage in the bathroom without detracting from the bedroom aesthetics or function. We worked with the client on her specific requests and put all of the materials into a 3D design to visualize the new space.
Houzz Write Up: https://www.houzz.com/magazine/bathroom-of-the-week-stylish-spa-retreat-with-a-real-sauna-stsetivw-vs~168139419
The layout of the bathroom needed to change to incorporate the larger wet room/sauna. By expanding the room slightly it gave us the needed space to relocate the toilet, the vanity and the entrance to the bathroom allowing for the wet room to have the full length of the new space.
This bathroom includes a cedar sauna room that is incorporated inside of the shower, the custom cedar bench follows the curvature of the room's new layout and a window was added to allow the natural sunlight to come in from the bedroom. The aromatic properties of the cedar are delightful whether it's being used with the dry sauna heat and also when the shower is steaming the space. In the shower are matching porcelain, marble-look tiles, with architectural texture on the shower walls contrasting with the warm, smooth cedar boards. Also, by increasing the depth of the toilet wall, we were able to create useful towel storage without detracting from the room significantly.
This entire project and client was a joy to work with.
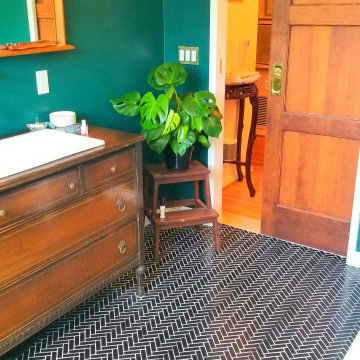
This project was done in historical house from the 1920's and we tried to keep the mid central style with vintage vanity, single sink faucet that coming out from the wall, the same for the rain fall shower head valves. the shower was wide enough to have two showers, one on each side with two shampoo niches. we had enough space to add free standing tub with vintage style faucet and sprayer.
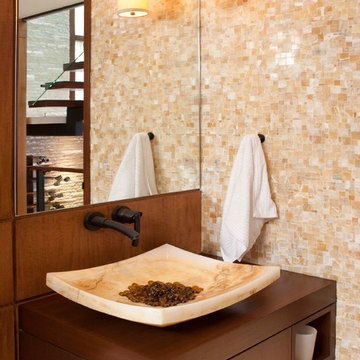
Photo Credit: Nicole Leone
Inspiration för moderna brunt badrum med dusch, med släta luckor, skåp i mörkt trä, flerfärgad kakel, mosaik, orange väggar, klinkergolv i porslin, ett nedsänkt handfat, träbänkskiva och vitt golv
Inspiration för moderna brunt badrum med dusch, med släta luckor, skåp i mörkt trä, flerfärgad kakel, mosaik, orange väggar, klinkergolv i porslin, ett nedsänkt handfat, träbänkskiva och vitt golv
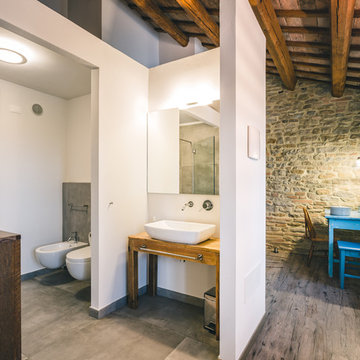
Foto på ett mellanstort lantligt brun badrum, med skåp i mellenmörkt trä, vita väggar, ett fristående handfat, träbänkskiva och grått golv
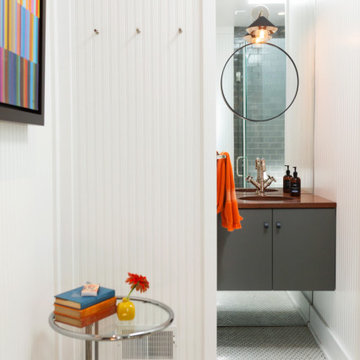
Idéer för vintage brunt badrum, med släta luckor, grå skåp, spegel istället för kakel, vita väggar, träbänkskiva och vitt golv
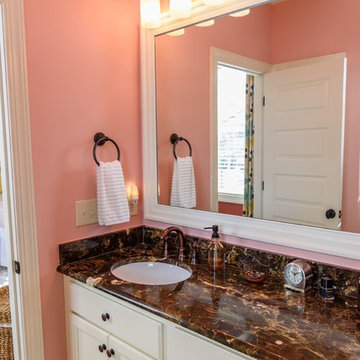
Klassisk inredning av ett mellanstort brun brunt badrum med dusch, med luckor med infälld panel, vita skåp, rosa väggar, ljust trägolv, ett undermonterad handfat, bänkskiva i onyx och brunt golv
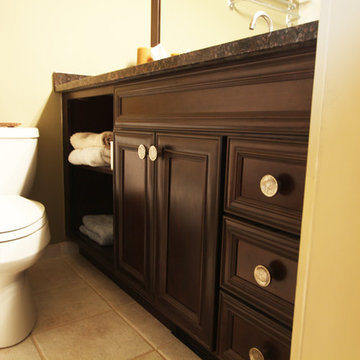
Dark stained maple cabinets were used in this bathroom to offer contrast to the tiles that were not replaced in this quick renovation. Brown granite tops were selected as another cost saving option.
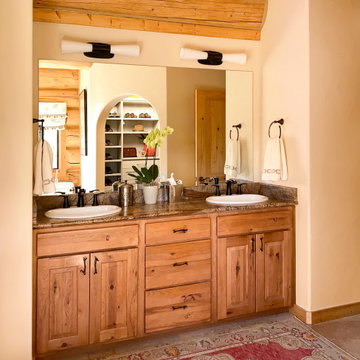
Idéer för att renovera ett litet rustikt brun brunt en-suite badrum, med släta luckor, skåp i mellenmörkt trä, en toalettstol med separat cisternkåpa, beige väggar, klinkergolv i porslin, ett nedsänkt handfat och marmorbänkskiva
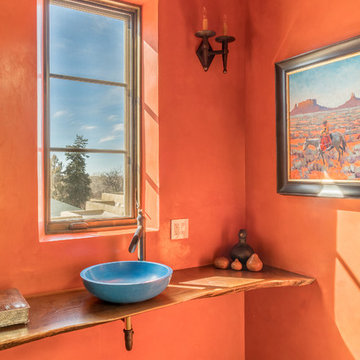
Idéer för ett amerikanskt brun toalett, med orange väggar, mellanmörkt trägolv, ett fristående handfat, träbänkskiva och beiget golv
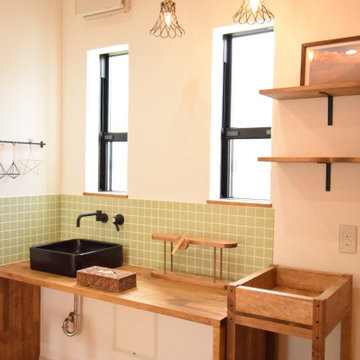
Rustik inredning av ett brun brunt toalett, med öppna hyllor, grön kakel, mellanmörkt trägolv, träbänkskiva och brunt golv
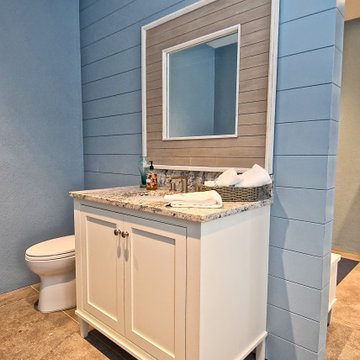
The cabinetry is beaded inset custom cabinetry by Wood.Mode
The finish is White Dove (Benjamin Moore) painted finish on maple
natural quartzite counter tops

The SW-131S is the smallest sized oval freestanding and symmetrical modern type bathtub in its series. It is designed to look unique and simple, yet stylish. All of our bathtubs are made of durable white stone resin composite and available in a matte or glossy finish. Its height from drain to overflow will give plenty of space for two individuals to enjoy a comfortable relaxing bathtub experience. This tub combines elegance, durability, and convenience with its high-quality construction and chic modern design. This sophisticated oval designed freestanding tub will surely be the center of attention and will add a contemporary feel to your new bathroom. The SW-131S is a single person bathtub and will be a great addition to a bathroom design that will transition in the future.
Item#: SW-131S
Product Size (inches): 63 L x 31.5 W x 21.7 H inches
Material: Solid Surface/Stone Resin
Color / Finish: Matte White (Glossy Optional)
Product Weight: 333 lbs
Water Capacity: 92 Gallons
Drain to Overflow: 13.4 Inches
FEATURES
This bathtub comes with: A complimentary pop-up drain (Does NOT include any additional piping). All of our bathtubs come equipped with an overflow. The overflow is built integral to the body of the bathtub and leads down to the drain assembly (provided for free). There is only one rough-in waste pipe necessary to drain both the overflow and drain assembly (no visible piping). Please ensure that all of the seals are tightened properly to prevent leaks before completing installation.
If you require an easier installation for our free standing bathtubs, look into purchasing the Bathtub Rough-In Drain Kit for Free Standing Bathtubs.
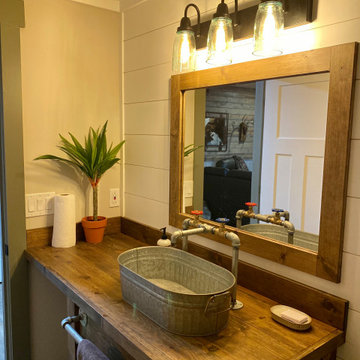
Built in Vanity with tongue and groove wood countertop. rustic look Galvanized vessel sink with matching galvanized lav faucet and towel bar.
Exempel på ett mellanstort rustikt brun brunt badrum med dusch, med skåp i shakerstil, skåp i mellenmörkt trä, en dubbeldusch, en toalettstol med hel cisternkåpa, grå kakel, keramikplattor, vita väggar, vinylgolv, ett fristående handfat, träbänkskiva och grått golv
Exempel på ett mellanstort rustikt brun brunt badrum med dusch, med skåp i shakerstil, skåp i mellenmörkt trä, en dubbeldusch, en toalettstol med hel cisternkåpa, grå kakel, keramikplattor, vita väggar, vinylgolv, ett fristående handfat, träbänkskiva och grått golv
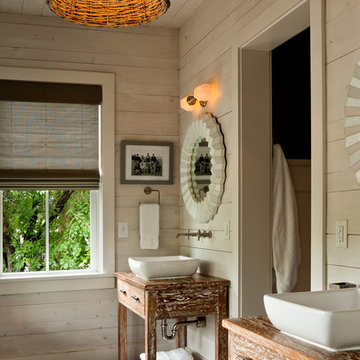
Dickson Dunlap Studios
Bild på ett maritimt brun brunt badrum, med skåp i mellenmörkt trä, beige väggar, mörkt trägolv, ett fristående handfat, träbänkskiva, grått golv och släta luckor
Bild på ett maritimt brun brunt badrum, med skåp i mellenmörkt trä, beige väggar, mörkt trägolv, ett fristående handfat, träbänkskiva, grått golv och släta luckor
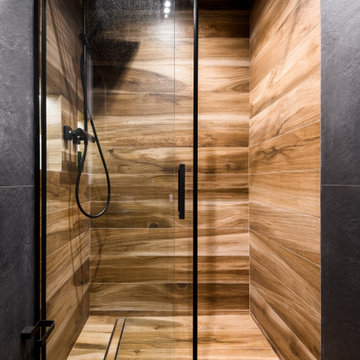
Idéer för mellanstora funkis brunt toaletter, med släta luckor, grå skåp, en vägghängd toalettstol, svart kakel, porslinskakel, grå väggar, klinkergolv i porslin, ett nedsänkt handfat, träbänkskiva och svart golv

This elegant bathroom is a combination of modern design and pure lines. The use of white emphasizes the interplay of the forms. Although is a small bathroom, the layout and design of the volumes create a sensation of lightness and luminosity.
Photo: Viviana Cardozo
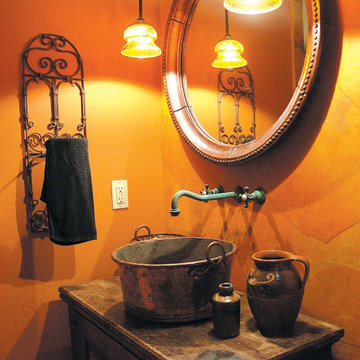
Bayliss Architects, P.C.
Inredning av ett rustikt brun brunt toalett, med ett fristående handfat, träbänkskiva och möbel-liknande
Inredning av ett rustikt brun brunt toalett, med ett fristående handfat, träbänkskiva och möbel-liknande
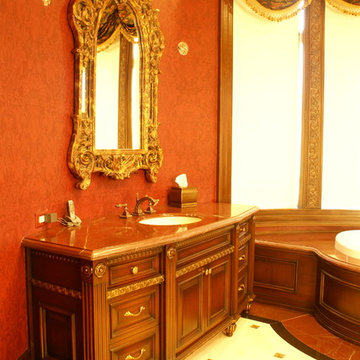
Idéer för att renovera ett mycket stort vintage brun brunt en-suite badrum, med luckor med upphöjd panel, skåp i mellenmörkt trä, ett badkar i en alkov, en dusch i en alkov, orange väggar, linoleumgolv, ett undermonterad handfat, träbänkskiva, flerfärgat golv och dusch med gångjärnsdörr
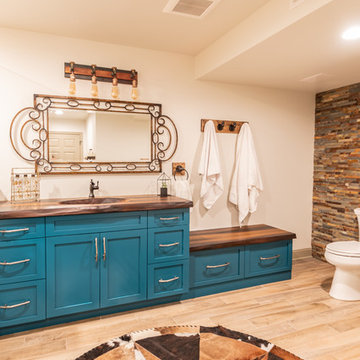
The full bathroom features an eye-popping painted vanity in Really Teal. The shaker style cabinetry also includes a topped bench for the additional linen storage. The vanity is topped with a wordform concrete from JM Lifestyles, for a waterproof rustic element.
Exempel på ett mellanstort klassiskt brun brunt badrum, med vita skåp, ett badkar med tassar, vita väggar, ett nedsänkt handfat, brunt golv, skåp i shakerstil, mellanmörkt trägolv och träbänkskiva
247 foton på orange brun badrum
5
