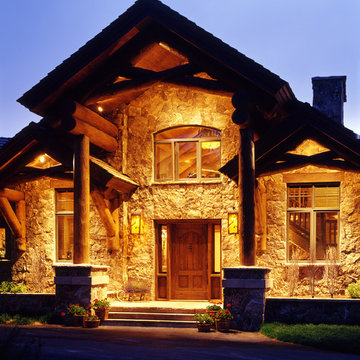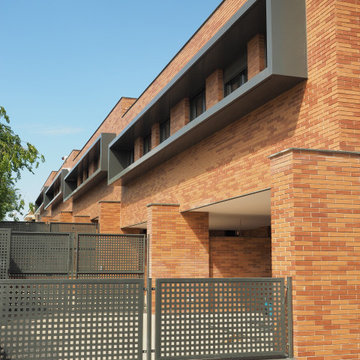382 foton på orange brunt hus
Sortera efter:
Budget
Sortera efter:Populärt i dag
101 - 120 av 382 foton
Artikel 1 av 3
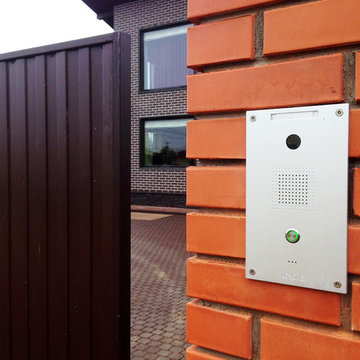
Домофон от австрийской компании Loxone, никаких приемных панелей в интерьере - это в прошлом. Даже если вы не дома вызов придет прямо на iPhone/Android. А система сохранит фото звонившего. Если это ваш садовник, то вы можете открыть ему ворота даже находясь на другом конце Земли.

PHOTOS: Mountain Home Photo
CONTRACTOR: 3C Construction
Main level living: 1455 sq ft
Upper level Living: 1015 sq ft
Guest Wing / Office: 520 sq ft
Total Living: 2990 sq ft
Studio Space: 1520 sq ft
2 Car Garage : 575 sq ft
General Contractor: 3C Construction: Steve Lee
The client, a sculpture artist, and his wife came to J.P.A. only wanting a studio next to their home. During the design process it grew to having a living space above the studio, which grew to having a small house attached to the studio forming a compound. At this point it became clear to the client; the project was outgrowing the neighborhood. After re-evaluating the project, the live / work compound is currently sited in a natural protected nest with post card views of Mount Sopris & the Roaring Fork Valley. The courtyard compound consist of the central south facing piece being the studio flanked by a simple 2500 sq ft 2 bedroom, 2 story house one the west side, and a multi purpose guest wing /studio on the east side. The evolution of this compound came to include the desire to have the building blend into the surrounding landscape, and at the same time become the backdrop to create and display his sculpture.
“Jess has been our architect on several projects over the past ten years. He is easy to work with, and his designs are interesting and thoughtful. He always carefully listens to our ideas and is able to create a plan that meets our needs both as individuals and as a family. We highly recommend Jess Pedersen Architecture”.
- Client
“As a general contractor, I can highly recommend Jess. His designs are very pleasing with a lot of thought put in to how they are lived in. He is a real team player, adding greatly to collaborative efforts and making the process smoother for all involved. Further, he gets information out on or ahead of schedule. Really been a pleasure working with Jess and hope to do more together in the future!”
Steve Lee - 3C Construction
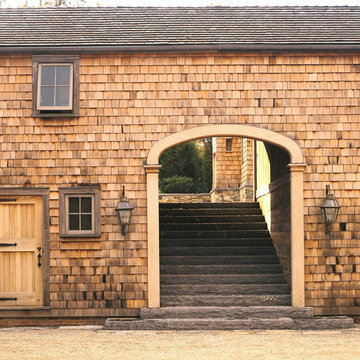
Idéer för att renovera ett stort lantligt brunt trähus, med tre eller fler plan och sadeltak
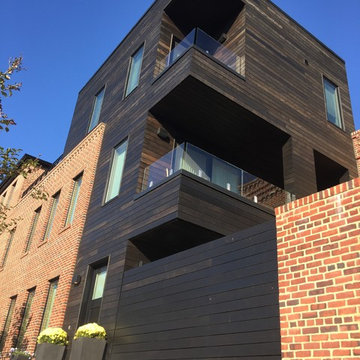
Cantilevered glass balconies overlook the courtyard below while providing a view to the water.
Idéer för ett stort modernt brunt lägenhet, med tre eller fler plan, blandad fasad, platt tak och tak i shingel
Idéer för ett stort modernt brunt lägenhet, med tre eller fler plan, blandad fasad, platt tak och tak i shingel
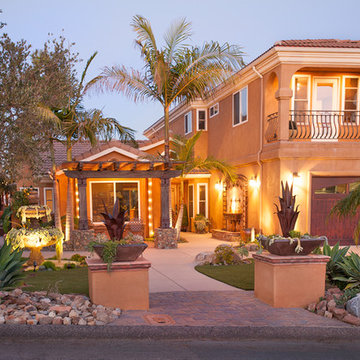
Very welcoming entrance. A lot of curb appeal. The 70 year old Olive tree really sets the tone. The Custom stone water feature invites you towards the front door
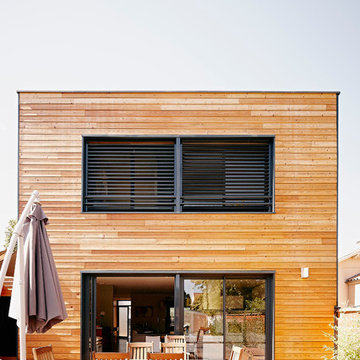
Gunther Vicente, photographe
Idéer för att renovera ett mellanstort funkis brunt trähus, med två våningar och platt tak
Idéer för att renovera ett mellanstort funkis brunt trähus, med två våningar och platt tak
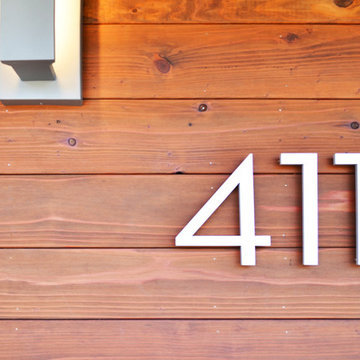
Modern house numbers on stained redwood siding
Inredning av ett modernt mellanstort brunt hus, med två våningar, valmat tak och tak med takplattor
Inredning av ett modernt mellanstort brunt hus, med två våningar, valmat tak och tak med takplattor
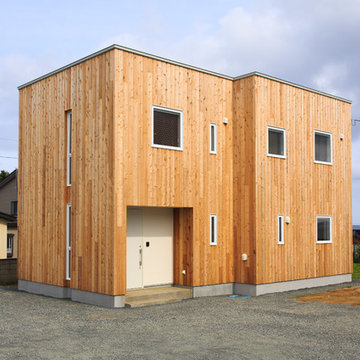
◆建築概要
用途: 一般住宅
敷地面積: 782.72㎡
延床面積: 111.78㎡
構造: 木造
階数: 2階
写真家: 田表壮
施工: ユネストホーム株式会社
竣工時期: 2015年9月
◆ご採用商品
外装:ウイルウォール チャネルサイディング節有り
床:オークフローリング ラスティックグレード UNI クリアオイル塗装
内装:レッドシダークリアグレードパネリング
内装:天然スタイル土壁 SHIRO
◆会社紹介
設計事務所
社名 ユネストホーム株式会社
住所: 青森県青森市浜田豊田502
電話・FAX 017-762-1888 / 017-762-1889
http://unesthome.com/
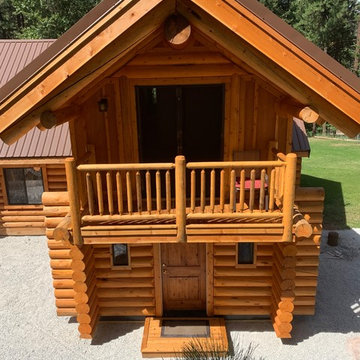
Idéer för mellanstora rustika bruna hus, med två våningar, sadeltak och tak i metall
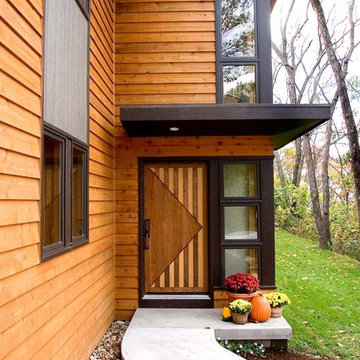
Photos by James Maidhof
Idéer för att renovera ett mellanstort funkis brunt trähus, med två våningar
Idéer för att renovera ett mellanstort funkis brunt trähus, med två våningar
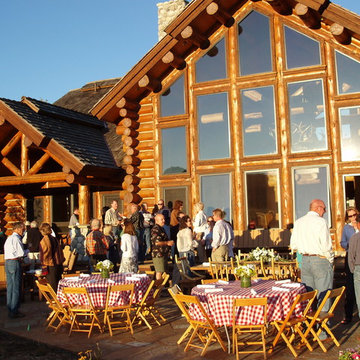
Robin Christensen
Inspiration för ett mycket stort rustikt brunt trähus, med två våningar
Inspiration för ett mycket stort rustikt brunt trähus, med två våningar
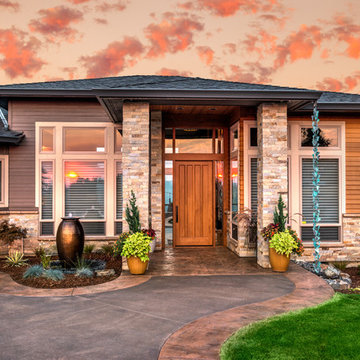
Foto på ett stort funkis brunt hus, med två våningar, blandad fasad och sadeltak
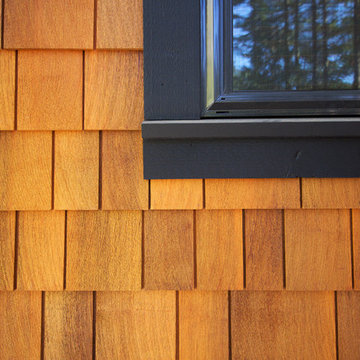
Close up of the black exterior window sill and trim and beautiful hand-dipped cedar shake siding.
Photo by: Brice Ferre
Inredning av ett rustikt brunt trähus, med två våningar och halvvalmat sadeltak
Inredning av ett rustikt brunt trähus, med två våningar och halvvalmat sadeltak
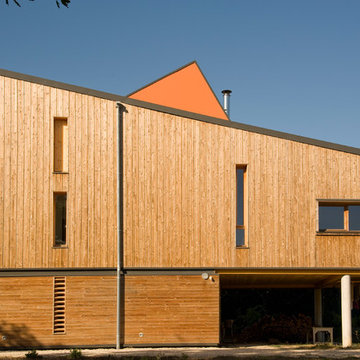
Didier Nadeau
Modern inredning av ett mellanstort brunt trähus, med tre eller fler plan och pulpettak
Modern inredning av ett mellanstort brunt trähus, med tre eller fler plan och pulpettak
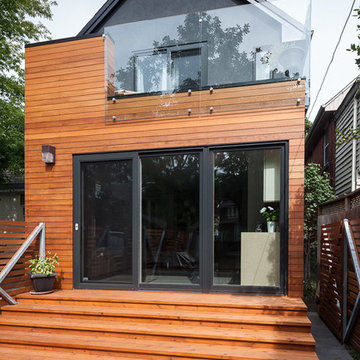
Remember that when designing your dream home, no change is too radical for our designers. What was once a bland suburban house has been turned into a masterwork of modern design, while still remaining contextual with the neighbourhood.
Photography by Rein Raamat
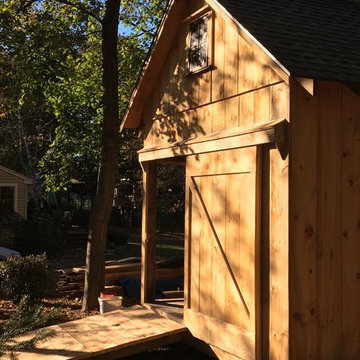
Rustik inredning av ett litet brunt trähus, med allt i ett plan, sadeltak och tak i shingel
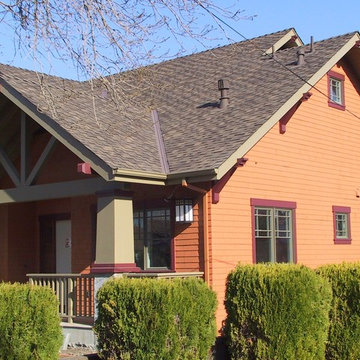
Inspiration för mellanstora amerikanska bruna trähus, med två våningar och sadeltak
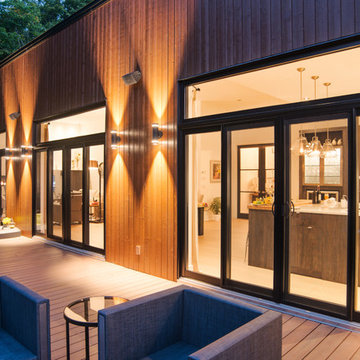
Idéer för att renovera ett mellanstort funkis brunt hus, med två våningar och platt tak
382 foton på orange brunt hus
6
