603 foton på orange foajé
Sortera efter:
Budget
Sortera efter:Populärt i dag
121 - 140 av 603 foton
Artikel 1 av 3
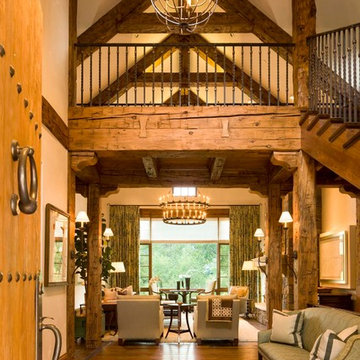
David Marlow
Idéer för stora vintage foajéer, med beige väggar, mörkt trägolv, en enkeldörr och mellanmörk trädörr
Idéer för stora vintage foajéer, med beige väggar, mörkt trägolv, en enkeldörr och mellanmörk trädörr
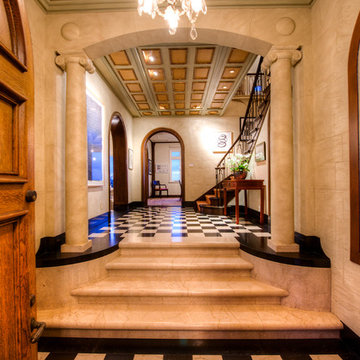
The magnificent Villa de Martini is a Mediterranean style villa built in 1929 by the de Martini Family. Located on Telegraph Hill San Francisco, the villa enjoys sweeping views of the Golden Gate Bridge, San Francisco Bay, Alcatraz Island, Pier 39, the yachting marina, the Bay Bridge, and the Richmond-San Rafael Bridge.
This exquisite villa is on a triple wide lot with beautiful European-style gardens filled with olive trees, lemon trees, roses, Travertine stone patios, walkways, and the motor court, which is designed to be tented for parties. It is reminiscent of the charming villas of Positano in far away Italy and yet it is walking distance to San Francisco Financial District, Ferry Building, the Embarcadero, North Beach, and Aquatic Park.
The current owners painstakingly remodeled the home in recent years with all new systems and added new rooms. They meticulously preserved and enhanced the original architectural details including Italian mosaics, hand painted palazzo ceilings, the stone columns, the arched windows and doorways, vaulted living room silver leaf ceiling, exquisite inlaid hardwood floors, and Venetian hand-plastered walls.
This is one of the finest homes in San Francisco CA for both relaxing with family and graciously entertaining friends. There are 4 bedrooms, 3 full and 2 half baths, a library, an office, a family room, formal dining and living rooms, a gourmet kitchen featuring top of the line appliances including a built-in espresso machine, caterer’s kitchen, and a wine cellar. There is also a guest suite with a kitchenette, laundry facility and a 2 car detached garage off the motor court, equipped with a Tesla charging station.
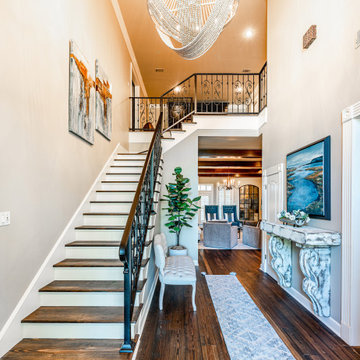
What is the first room you see as you walk in your front door? A messy, yet productive office? A fun playroom for your kids? So many of my clients have expressed the need to close off these types of rooms to create more of an organized feel in their foyer. Scroll to see the custom sliding glass doors!
When throwing around ideas to my client, Dr. @lenolen we explored doing a pair of doors that would open into the room with a glass transom above. In my head, it just didn't seem special enough for their house that we totally re-designed.
We came up with a custom pair of 8' sliding doors so they would not protrude into the playroom taking up valuable space. I'll admit, the custom hardware took WAY longer than expected because the vendor sent the wrong thing. But, this is exactly why you should hire an Interior Designer! Let Design Actually worry about the hiccups that inevitably will arise so you can spend more time on things you need to accomplish. Click the website in my bio to see more of her house!
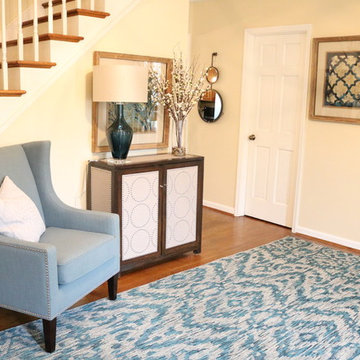
Inredning av en klassisk liten foajé, med gula väggar och mellanmörkt trägolv
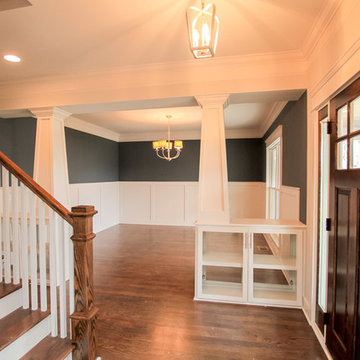
Exempel på en mellanstor klassisk foajé, med vita väggar, mörkt trägolv, en enkeldörr och mörk trädörr
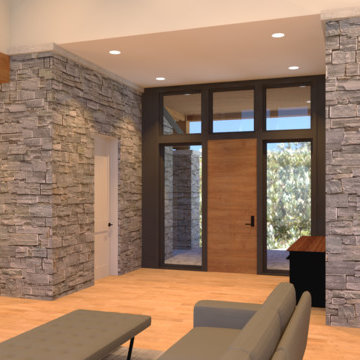
Inredning av en modern mellanstor foajé, med svarta väggar, ljust trägolv, en enkeldörr och ljus trädörr
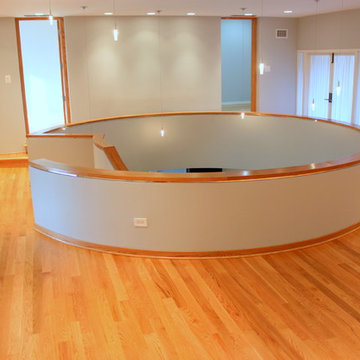
Inspiration för stora moderna foajéer, med vita väggar och ljust trägolv
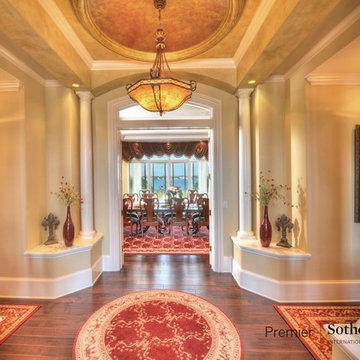
Idéer för att renovera en mycket stor vintage foajé, med beige väggar, mellanmörkt trägolv och brunt golv
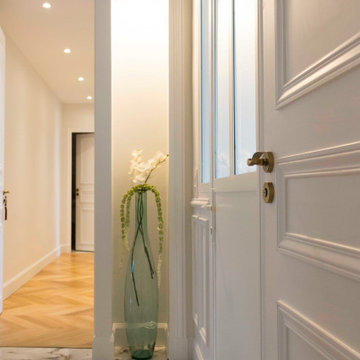
Idéer för stora vintage foajéer, med vita väggar, klinkergolv i keramik och vitt golv
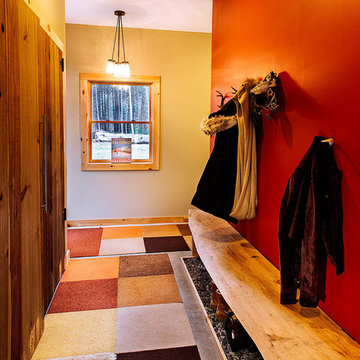
F2FOTO
Bild på en stor rustik foajé, med röda väggar, betonggolv, grått golv, en enkeldörr och en vit dörr
Bild på en stor rustik foajé, med röda väggar, betonggolv, grått golv, en enkeldörr och en vit dörr
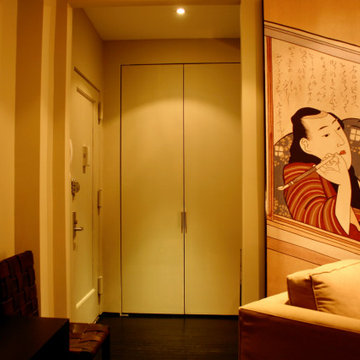
Pre-war building apartment entrance
Idéer för att renovera en liten funkis foajé, med grå väggar, mörkt trägolv, en enkeldörr, en grå dörr och svart golv
Idéer för att renovera en liten funkis foajé, med grå väggar, mörkt trägolv, en enkeldörr, en grå dörr och svart golv
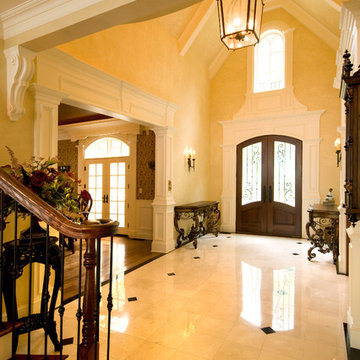
Inspiration för en stor vintage foajé, med beige väggar, klinkergolv i porslin, en dubbeldörr, mörk trädörr och beiget golv
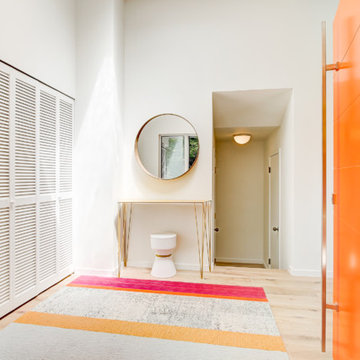
This project was built by Prestige Residential Construction.
Photos by TC Peterson Photography.
Bild på en stor funkis foajé, med vita väggar, ljust trägolv, en enkeldörr och en vit dörr
Bild på en stor funkis foajé, med vita väggar, ljust trägolv, en enkeldörr och en vit dörr
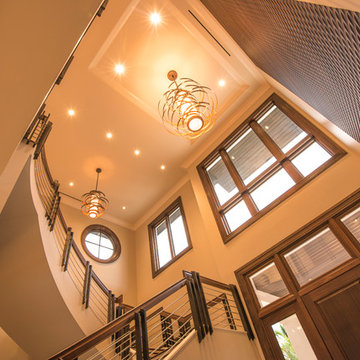
Perrone
Inspiration för mycket stora klassiska foajéer, med beige väggar, mörkt trägolv, en enkeldörr och mörk trädörr
Inspiration för mycket stora klassiska foajéer, med beige väggar, mörkt trägolv, en enkeldörr och mörk trädörr
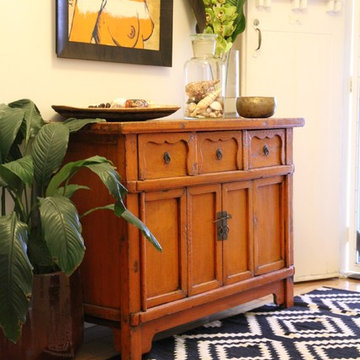
Jamie Amitrano
Idéer för små eklektiska foajéer, med vita väggar, en enkeldörr och en vit dörr
Idéer för små eklektiska foajéer, med vita väggar, en enkeldörr och en vit dörr
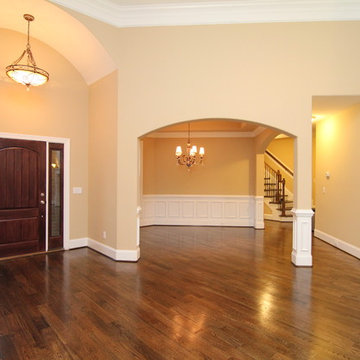
Enter this home into a one story barrel vault foyer open to the grand room and formal dining. An arched art niche extends to the master bedroom door. Design build custom home by Stanton Homes.
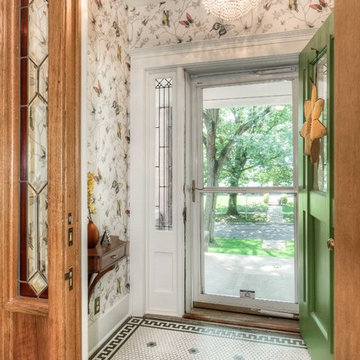
We wanted to create a welcoming, bright entry while working with the original floor in this classic home.
Photo Credit: Omaha Home Photography
Klassisk inredning av en liten foajé, med klinkergolv i porslin, en enkeldörr och en grön dörr
Klassisk inredning av en liten foajé, med klinkergolv i porslin, en enkeldörr och en grön dörr
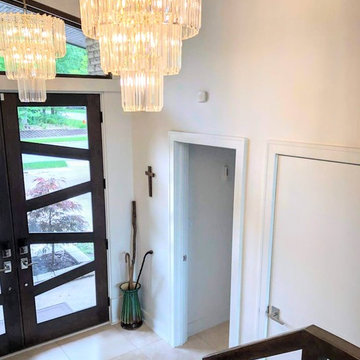
This contemporary entryway has two beautiful chandeliers hanging from a vaulted ceiling. The double glass front doors give this foyer the perfect modern touch!
Architect: Meyer Design
Photos: 716 Media
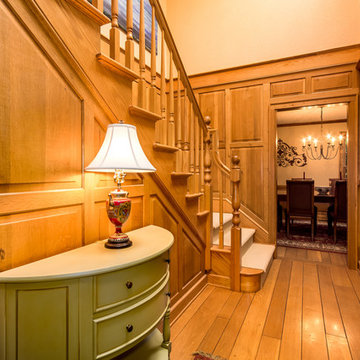
Inredning av en lantlig mellanstor foajé, med mellanmörkt trägolv, en enkeldörr och mellanmörk trädörr
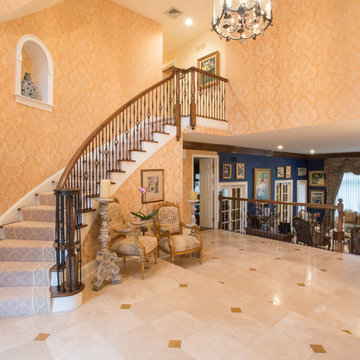
The elegant exterior extends to a gracious Foyer overlooking the Living Room.
Nina Lea Photography
Idéer för stora vintage foajéer, med beige väggar, marmorgolv, en dubbeldörr och mörk trädörr
Idéer för stora vintage foajéer, med beige väggar, marmorgolv, en dubbeldörr och mörk trädörr
603 foton på orange foajé
7