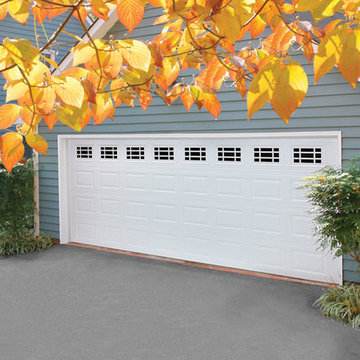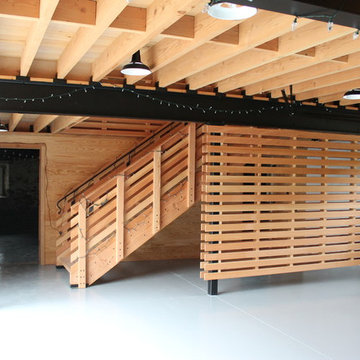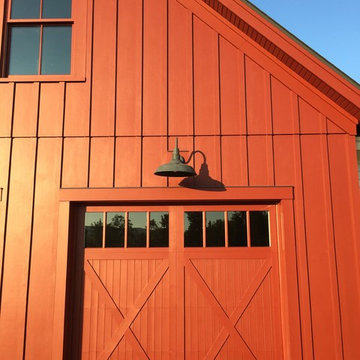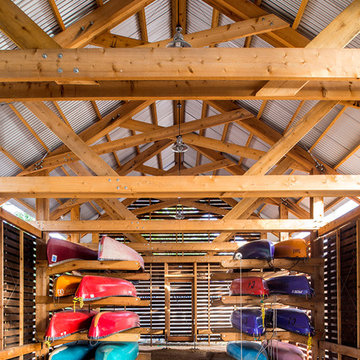112 foton på orange garage och förråd
Sortera efter:
Budget
Sortera efter:Populärt i dag
1 - 20 av 112 foton
Artikel 1 av 3
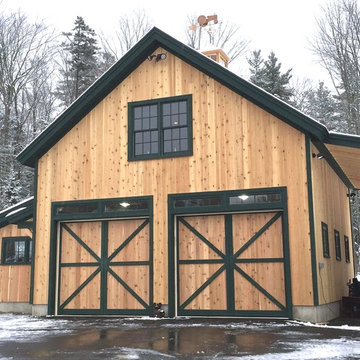
Two bay detached garage barn with workshop and carport. Clear red cedar siding with a transparent stain, cupola and transom windows over the cedar clad garage doors. Second floor with storage or living potential
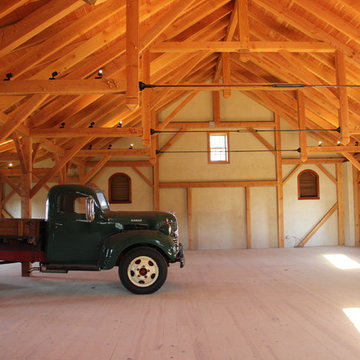
custom horse stalls set in timber frame bank barn
rubber pavers in cross aisle
custom cabinets and carriage doors
Idéer för att renovera en mycket stor vintage fristående garage och förråd
Idéer för att renovera en mycket stor vintage fristående garage och förråd
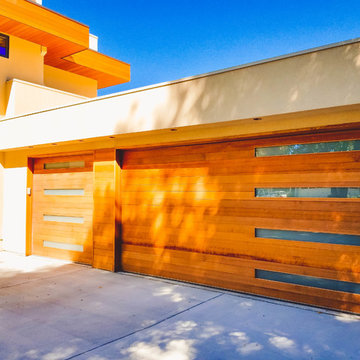
The Loveland by American Garage Door in clear cedar siding with obscured glass windows
Inredning av en modern stor tillbyggd trebils garage och förråd
Inredning av en modern stor tillbyggd trebils garage och förråd
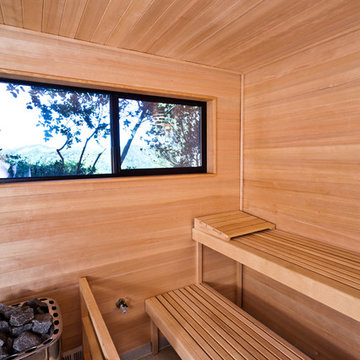
Here we see a Modern-Shed used as a sauna with a steam room. Natural sauna benches.
Inredning av ett modernt mellanstort fristående kontor, studio eller verkstad
Inredning av ett modernt mellanstort fristående kontor, studio eller verkstad
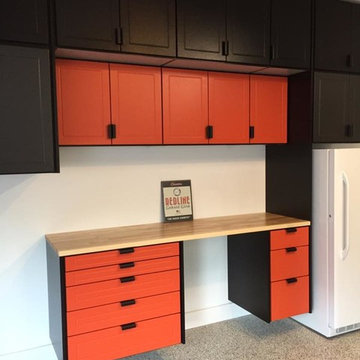
Perry Tiemann
Idéer för att renovera ett mellanstort vintage tillbyggt tvåbils kontor, studio eller verkstad
Idéer för att renovera ett mellanstort vintage tillbyggt tvåbils kontor, studio eller verkstad
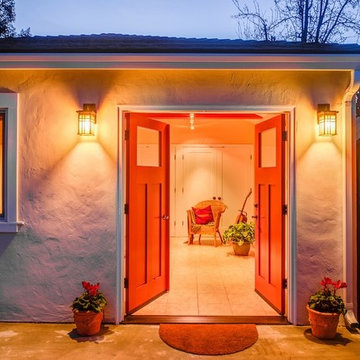
Treve Johnson
HDR Remodeling Inc. specializes in classic East Bay homes. Whole-house remodels, kitchen and bathroom remodeling, garage and basement conversions are our specialties. Our start-to-finish process -- from design concept to permit-ready plans to production -- will guide you along the way to make sure your project is completed on time and on budget and take the uncertainty and stress out of remodeling your home. Our philosophy -- and passion -- is to help our clients make their remodeling dreams come true.
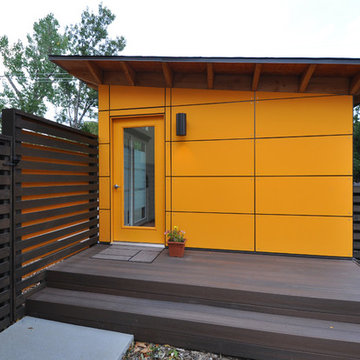
Gorgeous decking welcomes clients to this Studio Shed home office. This prefab studio is built up on one of two of our foundation options: a self-supported joist floor system, similar to a deck. The other option is a concrete pad.
Photo by Studio Shed
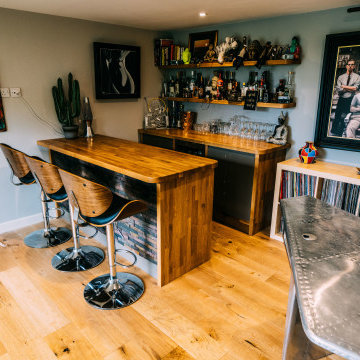
We design and build Garden rooms that look good from any angle.. We create outdoor rooms that sit and interact within your garden, spaces that are bespoke and built and designed around your own unique specifications.
Allow yourself to create your dream room and get into the Garden room.
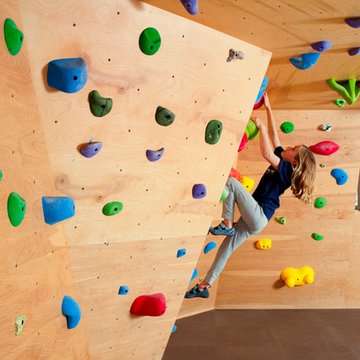
In a Garage/Guest House, we converted the lower level to a climbing wall for the client's athletic young girls. Birch veneer plywood securely fastened to sloping walls were emblazoned with colorful handholds to create a challenging and variable set of routes.
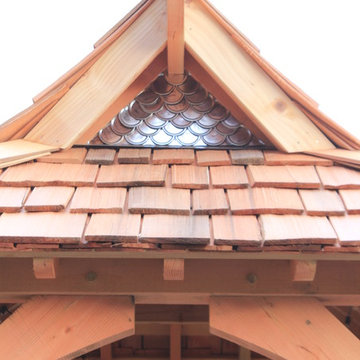
Japanese-themed potting shed. Timber-framed with reclaimed douglas fir beams and finished with cedar, this whimsical potting shed features a farm sink, hardwood counter tops, a built-in potting soil bin, live-edge shelving, fairy lighting, and plenty of space in the back to store all your garden tools.
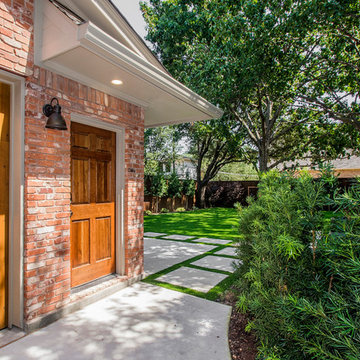
These homeowners really wanted a full garage space where they could house their cars. Their one car garage was overflowing as a storage space and they felt this space could be better used by their growing children as a game room. We converted the garage space into a game room that opens both to the patio and to the driveway. We built a brand new garage with plenty of room for their 2 cars and storage for all their sporting gear! The homeowners chose to install a large timber bar on the wall outside that is perfect for entertaining! The design and exterior has these homeowners feeling like the new garage had been a part of their 1958 home all along! Design by Hatfield Builders & Remodelers | Photography by Versatile Imaging
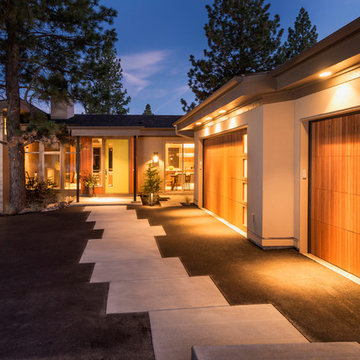
Chandler Photography
Idéer för mellanstora funkis tillbyggda trebils garager och förråd
Idéer för mellanstora funkis tillbyggda trebils garager och förråd
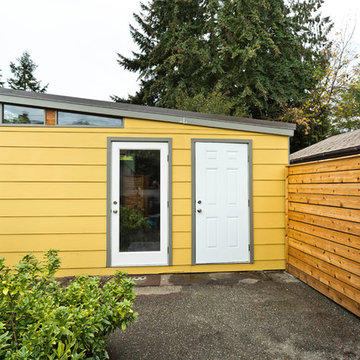
Dominic Bonuccelli
Idéer för ett mellanstort 50 tals fristående kontor, studio eller verkstad
Idéer för ett mellanstort 50 tals fristående kontor, studio eller verkstad
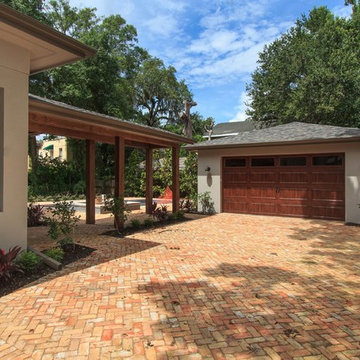
This photo features the detached two car garage and the herringbone patterned brick driveway.
Inspiration för en stor vintage fristående tvåbils garage och förråd
Inspiration för en stor vintage fristående tvåbils garage och förråd
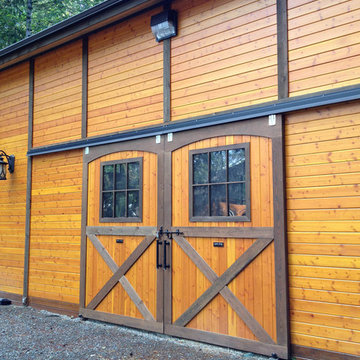
Settled between the trees of the Pacific Northwest, the sun rests on the Tradesman 48 Shop complete with cedar and Douglas fir. The 36’x 48’ shop with lined soffits and ceilings boasts Douglas fir 2”x6” tongue and groove siding, two standard western red cedar cupolas and Clearspan steel roof trusses. Western red cedar board and batten siding on the gable ends are perfect for the outdoors, adding to the rustic and quaint setting of Washington. A sidewall height of 12’6” encloses 1,728 square feet of unobstructed space for storage of tractors, RV’s, trucks and other needs. In this particular model, access for vehicles is made easy by three, customer supplied roll-up garage doors on the front end, while Barn Pros also offers garage door packages built for ease. Personal entrance to the shop can be made through traditional handmade arch top breezeway doors with windows.
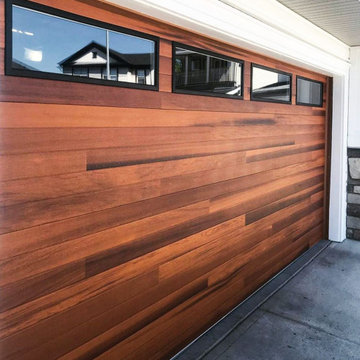
Planks faux wood garage door in Cedar.
Idéer för funkis tvåbils garager och förråd
Idéer för funkis tvåbils garager och förråd
112 foton på orange garage och förråd
1
