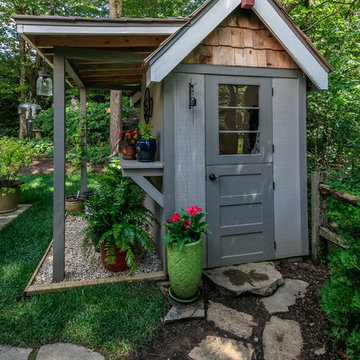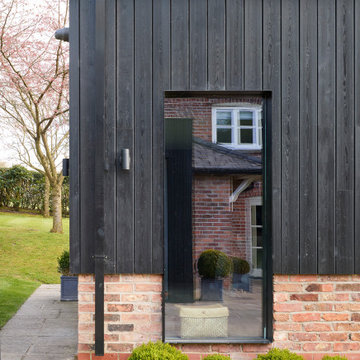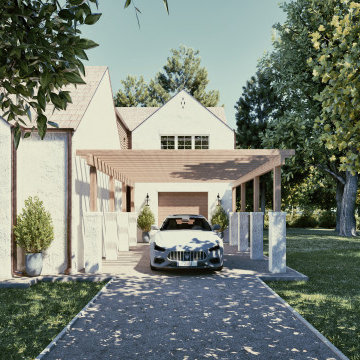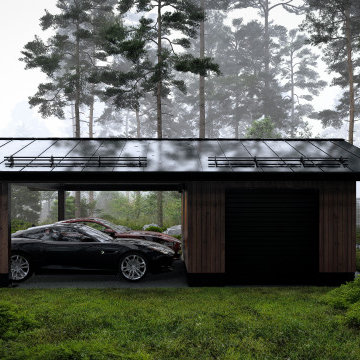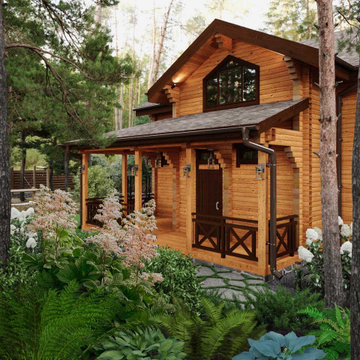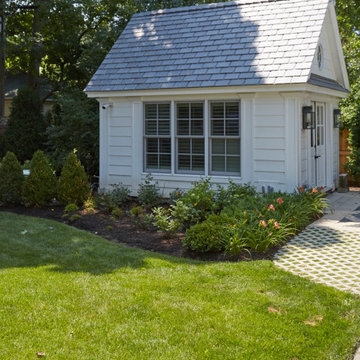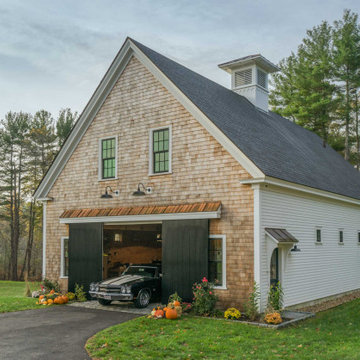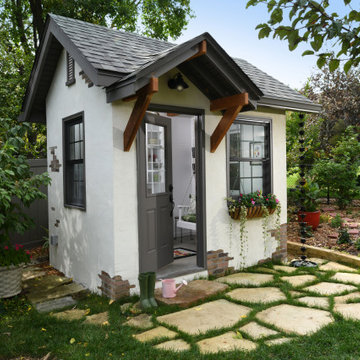16 047 foton på orange, grön garage och förråd
Sortera efter:
Budget
Sortera efter:Populärt i dag
181 - 200 av 16 047 foton
Artikel 1 av 3
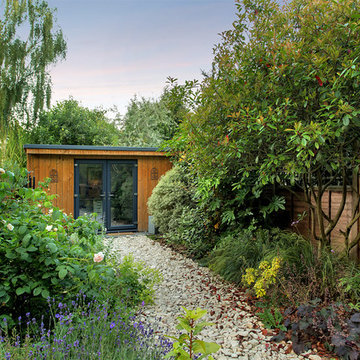
Fine House Photography
Exempel på ett litet modernt fristående kontor, studio eller verkstad
Exempel på ett litet modernt fristående kontor, studio eller verkstad
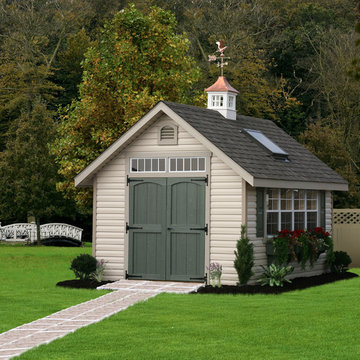
This pretty custom garden shed is perfect to use as a potting shed or to store your gardening supplies. Maybe a potting bench inside.
Bild på ett amerikanskt fristående trädgårdsskjul
Bild på ett amerikanskt fristående trädgårdsskjul
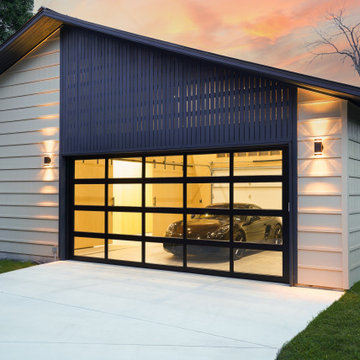
Idéer för ett mellanstort retro fristående kontor, studio eller verkstad
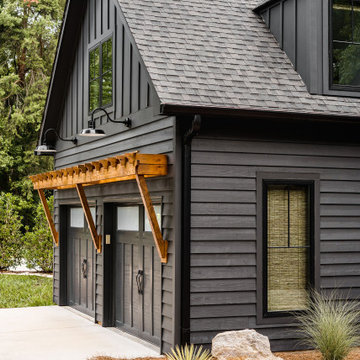
Close up of the cedar pergola over the garage doors.
Inredning av en maritim garage och förråd
Inredning av en maritim garage och förråd
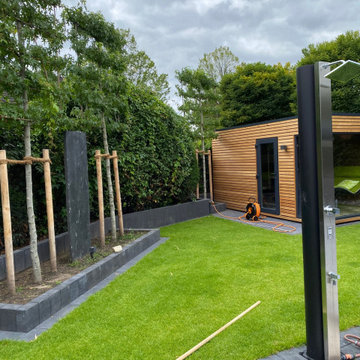
Gartenhaus Holz, Mauer aus Betonpalisaden, Bäume pflanzen, Sichtschutz
Inredning av en klassisk garage och förråd
Inredning av en klassisk garage och förråd
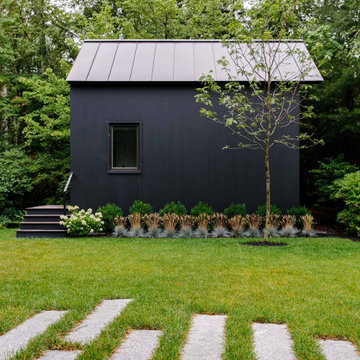
A former summer camp, this site came with a unique set of challenges. An existing 1200 square foot cabin was perched on the shore of Thorndike Pond, well within the current required setbacks. Three additional outbuildings were part of the property, each of them small and non-conforming. By limiting reconstruction to the existing footprints we were able to gain planning consent to rebuild each structure. A full second story added much needed space to the main house. Two of the outbuildings have been rebuilt to accommodate guests, maintaining the spirit of the original camp. Black stained exteriors help the buildings blend into the landscape.
The project was a collaboration with Spazio Rosso Interior Design.
Photographs by Sean Litchfield

Inspiration för lantliga fristående kontor, studior eller verkstäder
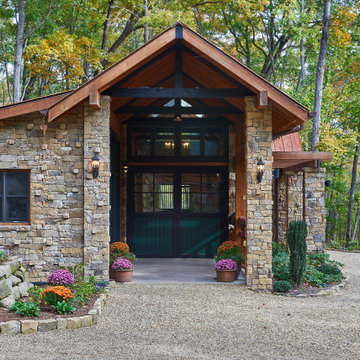
Timber framed Barn in the mountains of N. Carolina.
Foto på en mellanstor rustik fristående lada
Foto på en mellanstor rustik fristående lada
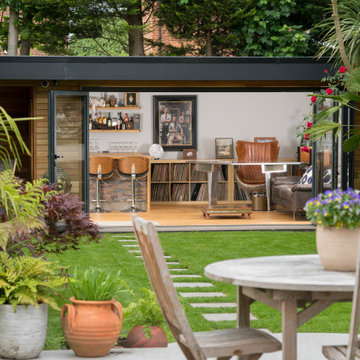
Bespoke hand built timber frame garden room = 7. 5 mtrs x 4.5 mtrs garden room with open area and hidden storage.
Inspiration för mellanstora moderna garager och förråd
Inspiration för mellanstora moderna garager och förråd
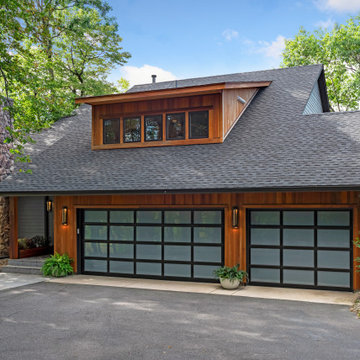
The exterior of the dormer addition on the beautiful North Oaks home. The addition of a dormer above the garage allowed us to add an expansive bathroom and walk-in closet off the master bedroom.

With a grand total of 1,247 square feet of living space, the Lincoln Deck House was designed to efficiently utilize every bit of its floor plan. This home features two bedrooms, two bathrooms, a two-car detached garage and boasts an impressive great room, whose soaring ceilings and walls of glass welcome the outside in to make the space feel one with nature.
16 047 foton på orange, grön garage och förråd
10
