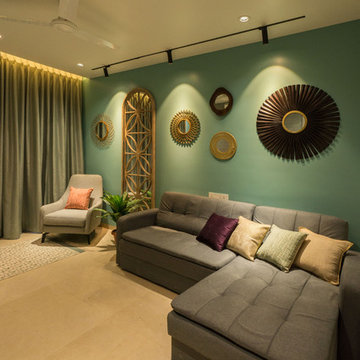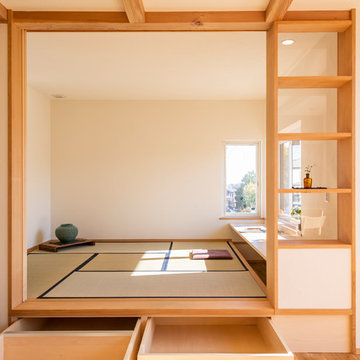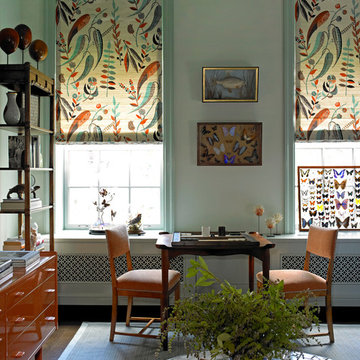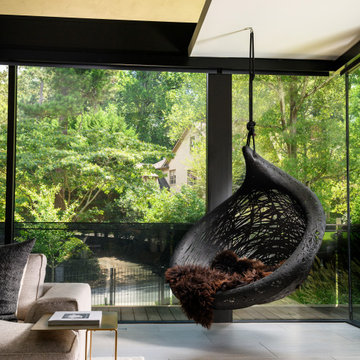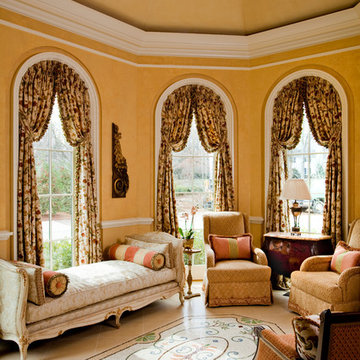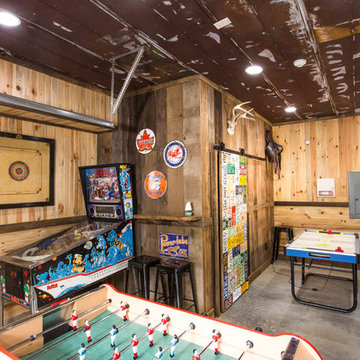13 712 foton på orange, grönt allrum
Sortera efter:
Budget
Sortera efter:Populärt i dag
201 - 220 av 13 712 foton
Artikel 1 av 3

This new house is located in a quiet residential neighborhood developed in the 1920’s, that is in transition, with new larger homes replacing the original modest-sized homes. The house is designed to be harmonious with its traditional neighbors, with divided lite windows, and hip roofs. The roofline of the shingled house steps down with the sloping property, keeping the house in scale with the neighborhood. The interior of the great room is oriented around a massive double-sided chimney, and opens to the south to an outdoor stone terrace and garden. Photo by: Nat Rea Photography

log cabin mantel wall design
Integrated Wall 2255.1
The skilled custom design cabinetmaker can help a small room with a fireplace to feel larger by simplifying details, and by limiting the number of disparate elements employed in the design. A wood storage room, and a general storage area are incorporated on either side of this fireplace, in a manner that expands, rather than interrupts, the limited wall surface. Restrained design makes the most of two storage opportunities, without disrupting the focal area of the room. The mantel is clean and a strong horizontal line helping to expand the visual width of the room.
The renovation of this small log cabin was accomplished in collaboration with architect, Bethany Puopolo. A log cabin’s aesthetic requirements are best addressed through simple design motifs. Different styles of log structures suggest different possibilities. The eastern seaboard tradition of dovetailed, square log construction, offers us cabin interiors with a different feel than typically western, round log structures.
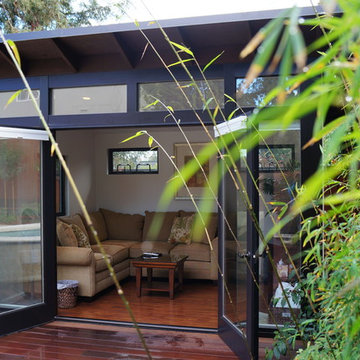
Rather than becoming an eyesore, a shed or studio that is well designed can blend beautifully with the backyard environment and actually become a catalyst for amazing outdoor space.
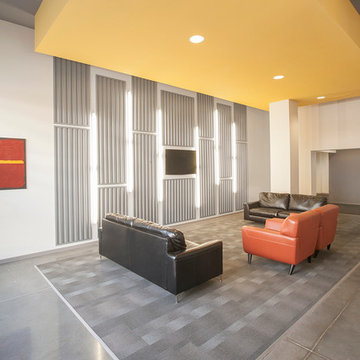
Kurt Johnson Photography
Idéer för att renovera ett funkis allrum med öppen planlösning, med vita väggar och betonggolv
Idéer för att renovera ett funkis allrum med öppen planlösning, med vita väggar och betonggolv
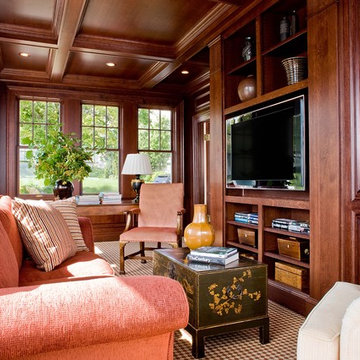
Michael Lee Photography
Idéer för ett stort klassiskt avskilt allrum, med bruna väggar, heltäckningsmatta och en inbyggd mediavägg
Idéer för ett stort klassiskt avskilt allrum, med bruna väggar, heltäckningsmatta och en inbyggd mediavägg
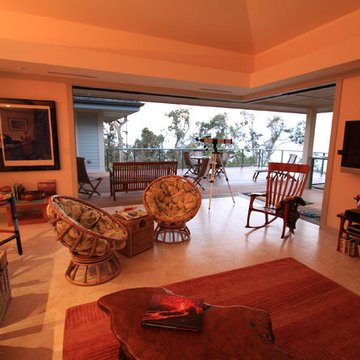
Bild på ett tropiskt allrum med öppen planlösning, med en väggmonterad TV
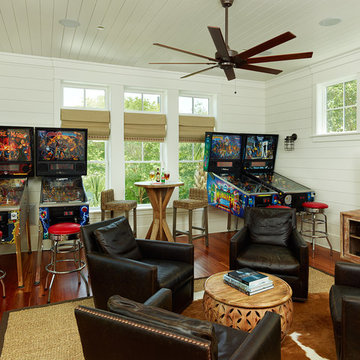
Holger Obenaus
Inspiration för exotiska allrum, med ett spelrum, vita väggar, mörkt trägolv och en fristående TV
Inspiration för exotiska allrum, med ett spelrum, vita väggar, mörkt trägolv och en fristående TV

This family room design features a sleek and modern gray sectional with a subtle sheen as the main seating area, accented by custom pillows in a bold color-blocked combination of emerald and chartreuse. The room's centerpiece is a round tufted ottoman in a chartreuse hue, which doubles as a coffee table. The window is dressed with a matching chartreuse roman shade, adding a pop of color and texture to the space. A snake skin emerald green tray sits atop the ottoman, providing a stylish spot for drinks and snacks. Above the sectional, a series of framed natural botanical art pieces add a touch of organic beauty to the room's modern design. Together, these elements create a family room that is both comfortable and visually striking.

Foto på ett 50 tals allrum, med vita väggar, ljust trägolv, en väggmonterad TV och brunt golv
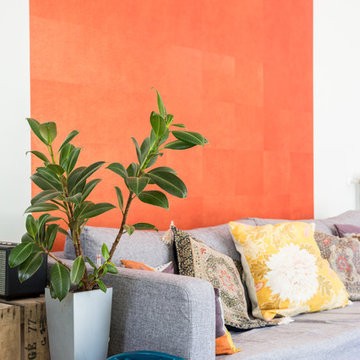
#Vue sur la pièce à vivre.
Zoom sur le canapé et le papier peint.
Conception & Réalisation : @Violaine Denis
Crédit photo : Antoine Heusse - Photo-h
Modern inredning av ett allrum
Modern inredning av ett allrum
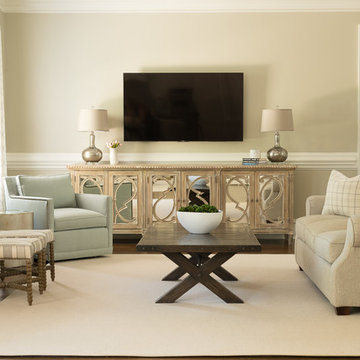
Idéer för att renovera ett mellanstort vintage avskilt allrum, med beige väggar, mellanmörkt trägolv, en standard öppen spis, en spiselkrans i sten, en väggmonterad TV och brunt golv

Foto på ett maritimt allrum, med blå väggar, en standard öppen spis, en spiselkrans i sten och en väggmonterad TV
13 712 foton på orange, grönt allrum
11
