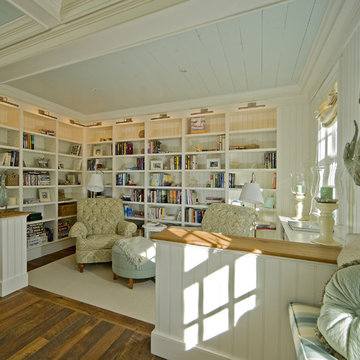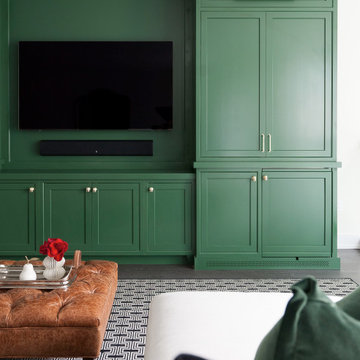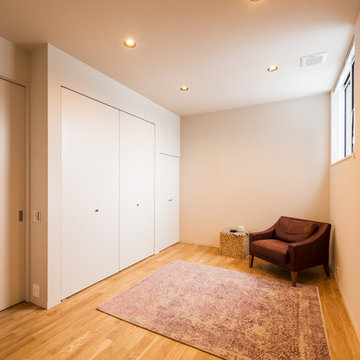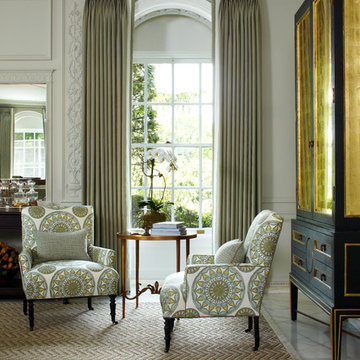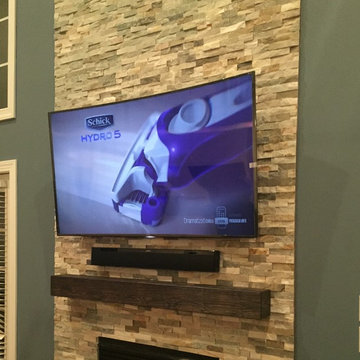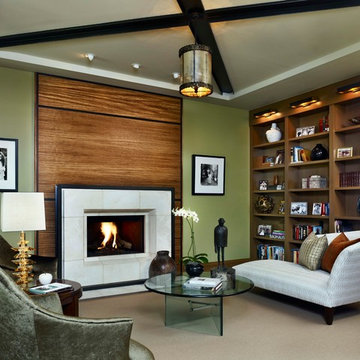13 706 foton på orange, grönt allrum
Sortera efter:
Budget
Sortera efter:Populärt i dag
61 - 80 av 13 706 foton
Artikel 1 av 3

Lantlig inredning av ett avskilt allrum, med vita väggar, en standard öppen spis, en spiselkrans i sten och en väggmonterad TV
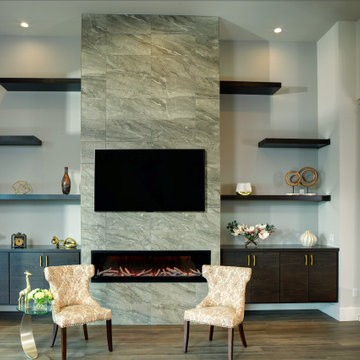
Inredning av ett klassiskt stort allrum med öppen planlösning, med grå väggar, mellanmörkt trägolv, en bred öppen spis, en spiselkrans i trä, en väggmonterad TV och brunt golv
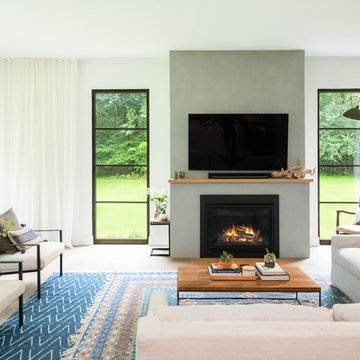
Photo by Jess Blackwell Photography
Inredning av ett klassiskt allrum, med vita väggar, ljust trägolv, en standard öppen spis och en väggmonterad TV
Inredning av ett klassiskt allrum, med vita väggar, ljust trägolv, en standard öppen spis och en väggmonterad TV

The family room is the primary living space in the home, with beautifully detailed fireplace and built-in shelving surround, as well as a complete window wall to the lush back yard. The stained glass windows and panels were designed and made by the homeowner.

The family room is the primary living space in the home, with beautifully detailed fireplace and built-in shelving surround, as well as a complete window wall to the lush back yard. The stained glass windows and panels were designed and made by the homeowner.
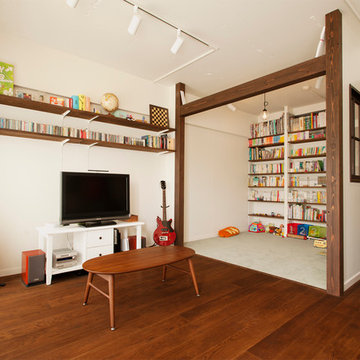
スタイル工房_stylekoubou
Inspiration för mellanstora asiatiska allrum med öppen planlösning, med mörkt trägolv och en fristående TV
Inspiration för mellanstora asiatiska allrum med öppen planlösning, med mörkt trägolv och en fristående TV
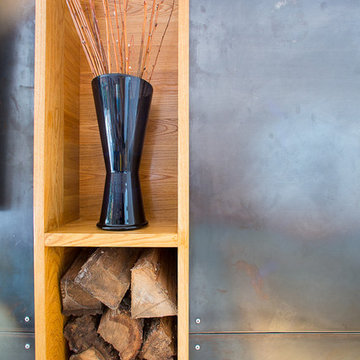
Shawn Lortie Photography
Idéer för mellanstora funkis allrum med öppen planlösning, med flerfärgade väggar
Idéer för mellanstora funkis allrum med öppen planlösning, med flerfärgade väggar
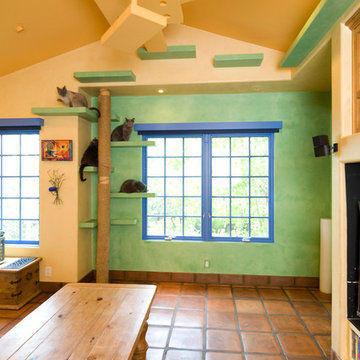
Custom-made cat walkways, built-in feline fun. © Holly Lepere
Inspiration för ett eklektiskt allrum, med gröna väggar
Inspiration för ett eklektiskt allrum, med gröna väggar
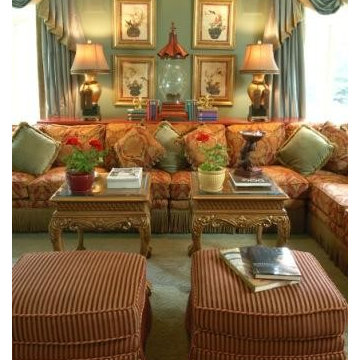
This Great room, featured in Best of Design Today by Shiffer Publishing, showcases our clients taste. We covered the sectional in a soft damask pattern. To keep it formal, we place a bullion fringe at the base of the skirt. In lieu of a coffee table, we chose a pair of painted tea tables with a claw foot base. Opposite them are a pair of skirted ottomans with tassels on the corner. Between the windows we placed a series of asian prints with a pagoda candle holder between. The window treatments which are swags and jabots with side panels, are a silk damak in celadon with a contrasting boarder.
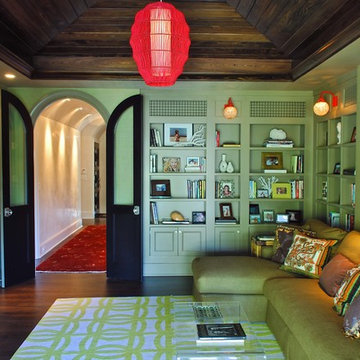
Photo by: Tripp Smith
Inspiration för ett vintage allrum, med gröna väggar
Inspiration för ett vintage allrum, med gröna väggar

Mosaik Design & Remodeling recently completed a basement remodel in Portland’s SW Vista Hills neighborhood that helped a family of four reclaim 1,700 unused square feet. Now there's a comfortable, industrial chic living space that appeals to the entire family and gets maximum use.
Lincoln Barbour Photo
www.lincolnbarbour.com
13 706 foton på orange, grönt allrum
4

