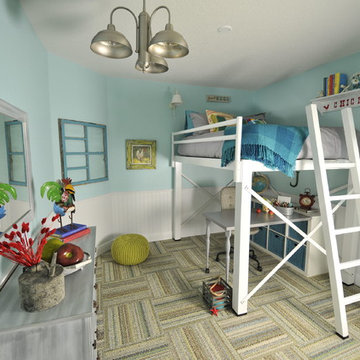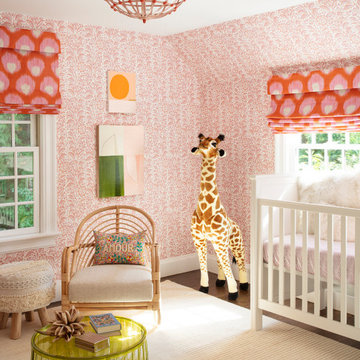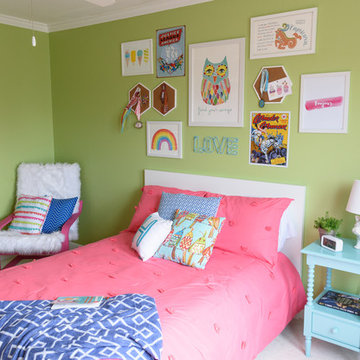Sortera efter:
Budget
Sortera efter:Populärt i dag
161 - 180 av 10 040 foton
Artikel 1 av 3
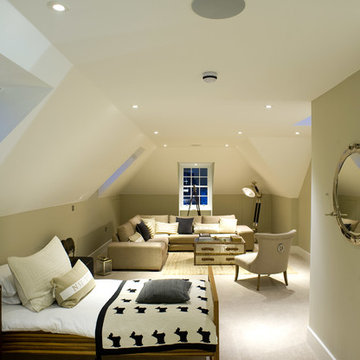
This children's bedroom has been 'future-proofed', with a versatile infrastructure and multiple media points. So whatever the teenage years of the future throw at you, you'll be able to handle updates with minimum effort and cost
Michael Maynard, GM Developments, MILC Property Stylists
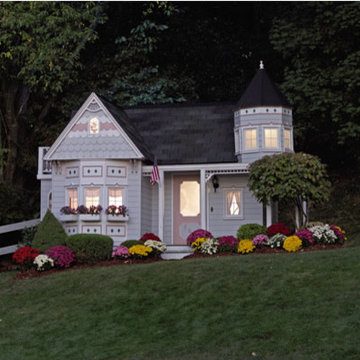
Luxury Playhouse with Wrap Around Porch and Bay Window - The Grand Victorian Playhouse definitely puts playtime on a grand scale. It arrives with a completely finished interior and exterior. Playhouse features include a wrap-around porch, bay window with indoor window seat, sponge painted interior walls, elegant stained glass, simulated wood floors, upstairs loft, fireplace mantle, and skylight that welcomes plenty of sunlight. Visitors can announce themselves with a brass plated doorbell and door knocker. The standard version of the Grand Victorian Playhouse comes painted in Sherwin-Williams colors Extra White, Awesome Violet, and Gleeful, as shown. The interior walls are painted the same color as the exterior siding. Custom colors and sizes are available. We can even add electricity and air conditioning to this luxurious playhouse.

View of the bunk wall in the kids playroom. A set of Tansu stairs with pullout draws separates storage to the right and a homework desk to the left. Above each is a bunk bed with custom powder coated black pipe rails. At the entry is another black pipe ladder leading up to a loft above the entry. Below the loft is a laundry shoot cabinet with a pipe to the laundry room below. The floors are made from 5x5 baltic birch plywood.
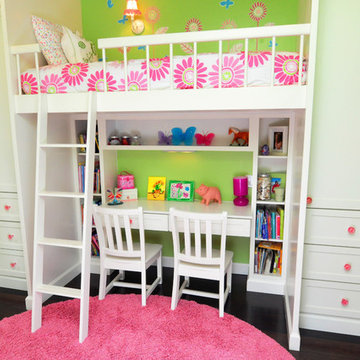
Idéer för att renovera ett mellanstort vintage flickrum kombinerat med skrivbord och för 4-10-åringar, med gröna väggar, mörkt trägolv och brunt golv
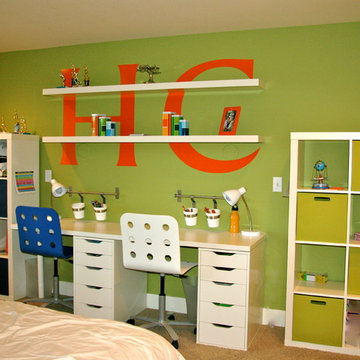
Idéer för att renovera ett litet funkis könsneutralt tonårsrum kombinerat med sovrum, med gröna väggar och heltäckningsmatta
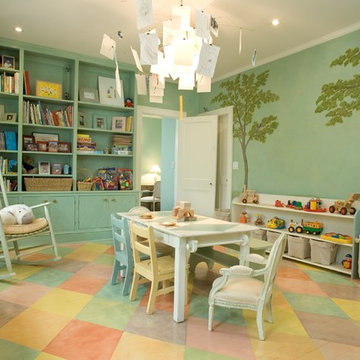
Painted floor, painted mural of Kid's playroom
Idéer för ett klassiskt barnrum kombinerat med lekrum
Idéer för ett klassiskt barnrum kombinerat med lekrum
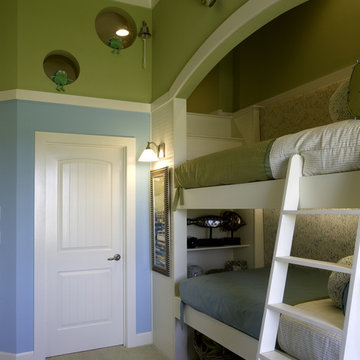
Photo Credit: Laurence Taylor
Eklektisk inredning av ett barnrum kombinerat med sovrum
Eklektisk inredning av ett barnrum kombinerat med sovrum
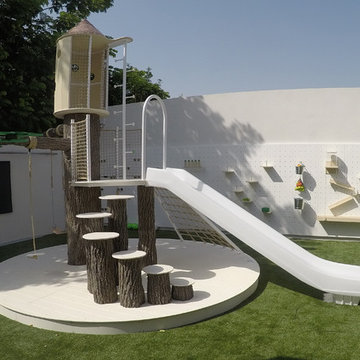
Oasis in the Desert
You can find a whole lot of fun ready for the kids in this fun contemporary play-yard in the dessert.
Theme:
The overall theme of the play-yard is a blend of creative and active outdoor play that blends with the contemporary styling of this beautiful home.
Focus:
The overall focus for the design of this amazing play-yard was to provide this family with an outdoor space that would foster an active and creative playtime for their children of various ages. The visual focus of this space is the 15-foot tree placed in the middle of the turf yard. This fantastic structure beacons the children to climb the mini stumps and enjoy the slide or swing happily from the branches all the while creating a touch of whimsical nature not typically found in the desert.
Surrounding the tree the play-yard offers an array of activities for these lucky children from the chalkboard walls to create amazing pictures to the custom ball wall to practice their skills, the custom myWall system provides endless options for the kids and parents to keep the space exciting and new. Rock holds easily clip into the wall offering ever changing climbing routes, custom water toys and games can also be adapted to the wall to fit the fun of the day.
Storage:
The myWall system offers various storage options including shelving, closed cases or hanging baskets all of which can be moved to alternate locations on the wall as the homeowners want to customize the play-yard.
Growth:
The myWall system is built to grow with the users whether it is with changing taste, updating design or growing children, all the accessories can be moved or replaced while leaving the main frame in place. The materials used throughout the space were chosen for their durability and ability to withstand the harsh conditions for many years. The tree also includes 3 levels of swings offering children of varied ages the chance to swing from the branches.
Safety:
Safety is of critical concern with any play-yard and a space in the harsh conditions of the desert presented specific concerns which were addressed with light colored materials to reflect the sun and reduce heat buildup and stainless steel hardware was used to avoid rusting. The myWall accessories all use a locking mechanism which allows for easy adjustments but also securely locks the pieces into place once set. The flooring in the treehouse was also textured to eliminate skidding.
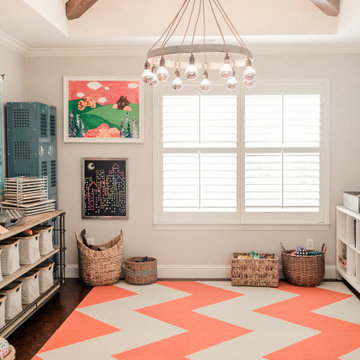
Idéer för att renovera ett mellanstort lantligt könsneutralt barnrum kombinerat med lekrum och för 4-10-åringar, med grå väggar, mörkt trägolv och brunt golv

Our clients purchased a new house, but wanted to add their own personal style and touches to make it really feel like home. We added a few updated to the exterior, plus paneling in the entryway and formal sitting room, customized the master closet, and cosmetic updates to the kitchen, formal dining room, great room, formal sitting room, laundry room, children’s spaces, nursery, and master suite. All new furniture, accessories, and home-staging was done by InHance. Window treatments, wall paper, and paint was updated, plus we re-did the tile in the downstairs powder room to glam it up. The children’s bedrooms and playroom have custom furnishings and décor pieces that make the rooms feel super sweet and personal. All the details in the furnishing and décor really brought this home together and our clients couldn’t be happier!
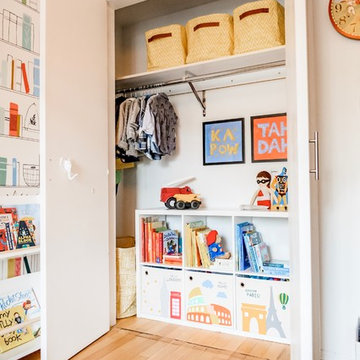
Photo Credits: Michelle Cadari & Erin Coren
Idéer för små skandinaviska pojkrum kombinerat med sovrum och för 4-10-åringar, med flerfärgade väggar, ljust trägolv och brunt golv
Idéer för små skandinaviska pojkrum kombinerat med sovrum och för 4-10-åringar, med flerfärgade väggar, ljust trägolv och brunt golv
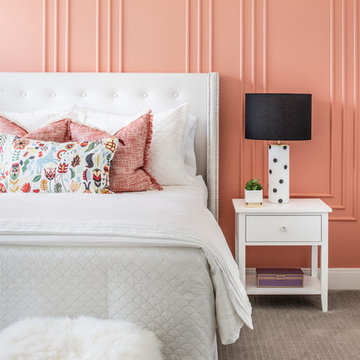
Stephen Allen Photography
Inspiration för klassiska barnrum kombinerat med sovrum, med rosa väggar, heltäckningsmatta och beiget golv
Inspiration för klassiska barnrum kombinerat med sovrum, med rosa väggar, heltäckningsmatta och beiget golv
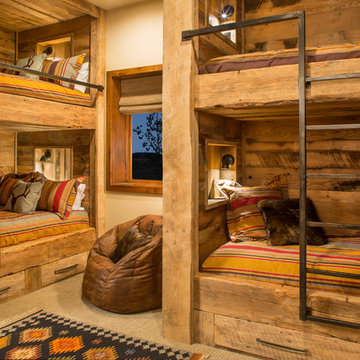
Rustic wood bunks.
Foto på ett rustikt könsneutralt barnrum kombinerat med sovrum och för 4-10-åringar, med beige väggar och heltäckningsmatta
Foto på ett rustikt könsneutralt barnrum kombinerat med sovrum och för 4-10-åringar, med beige väggar och heltäckningsmatta
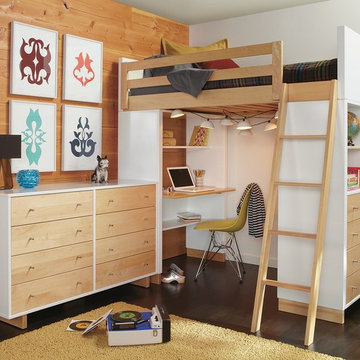
Made by a family-owned company in New York, the Moda loft brings modern, functional design to kids' furniture. It features a clever, space-efficient design with multiple desk and bookcase storage options. Crafted from solid maple and durable MDF, you can choose from wood finishes and an array of bright colors. Our Moda loft beds meet or exceed all U.S. government safety standards, as well as CPSC requirements and ASTM standards.
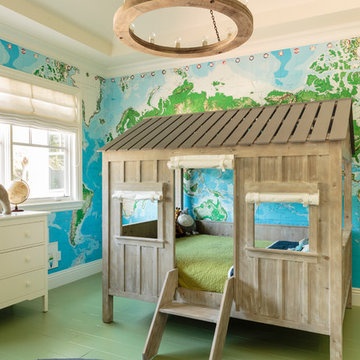
Mark Lohman
Idéer för ett stort klassiskt pojkrum kombinerat med sovrum och för 4-10-åringar, med målat trägolv, grönt golv och flerfärgade väggar
Idéer för ett stort klassiskt pojkrum kombinerat med sovrum och för 4-10-åringar, med målat trägolv, grönt golv och flerfärgade väggar
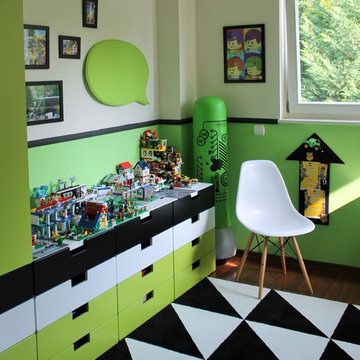
Photo and design:Mészöly Dóri/ikondesign.hu
Idéer för mellanstora funkis pojkrum kombinerat med lekrum och för 4-10-åringar, med heltäckningsmatta och flerfärgade väggar
Idéer för mellanstora funkis pojkrum kombinerat med lekrum och för 4-10-åringar, med heltäckningsmatta och flerfärgade väggar
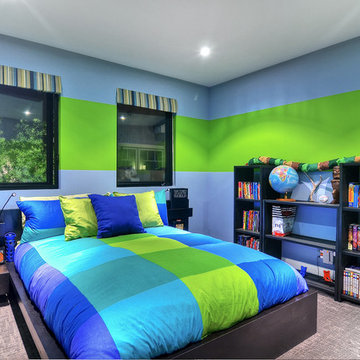
Idéer för ett mellanstort modernt barnrum kombinerat med sovrum, med heltäckningsmatta, flerfärgade väggar och grått golv
10 040 foton på orange, grönt baby- och barnrum
9


