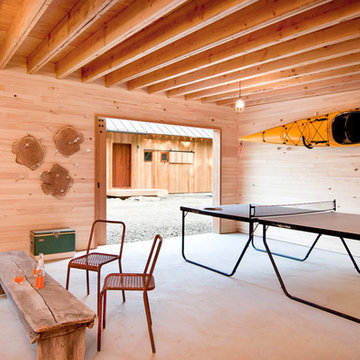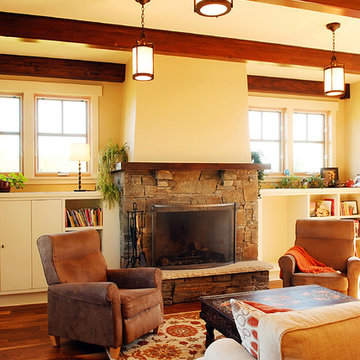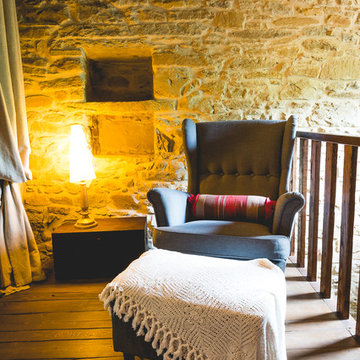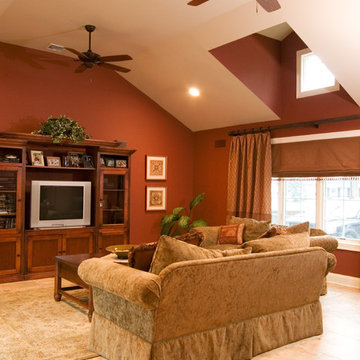9 763 foton på orange, gult allrum
Sortera efter:
Budget
Sortera efter:Populärt i dag
141 - 160 av 9 763 foton
Artikel 1 av 3
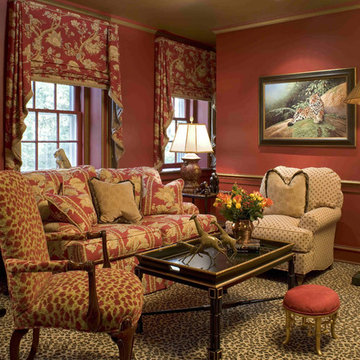
Eclectic Libary featuring safari-inspired prints and colors on Philadelphia's Main Line
Idéer för att renovera ett eklektiskt allrum, med röda väggar
Idéer för att renovera ett eklektiskt allrum, med röda väggar
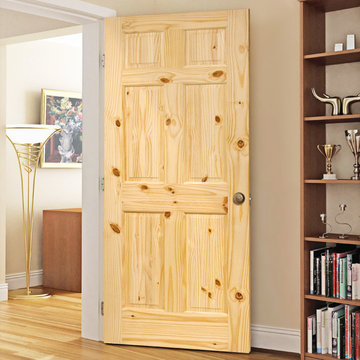
Add the natural beauty and warmth of wood to your home with our solid Knotty Pine Colonial style interior doors. The 6 Panel design gives the doors a clean, traditional style that will complement any decor. The doors are durable, made of solid pine and are easy to install. Our Colonial doors are unfinished and can be painted to match your decor. The doors are constructed from solid pine from environmentally-friendly, sustainable yield forests. The high-quality vertical grain delivers the best appearance and performance.
Solid wood core interior door, 1-3/8 in. thick
Double Hip Panels
Suitable for staining or painting.
Doors are full and square.
Environmentally friendly - FSC certified
5 Year limited warranty
Hardware not included

This is the gathering room for the family where they all spread out on the sofa together to watch movies and eat popcorn. It needed to be beautiful and also very livable for young kids. Photos by Robert Peacock

Inspiration för mellanstora 50 tals allrum med öppen planlösning, med vita väggar, ljust trägolv, en standard öppen spis, en spiselkrans i sten och en inbyggd mediavägg

Exempel på ett stort klassiskt avskilt allrum, med ett spelrum, beige väggar, travertin golv och beiget golv
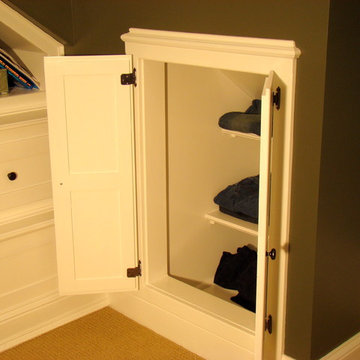
Attic details. Designed, built and photographed by Greg Schmidt.
Inredning av ett klassiskt allrum
Inredning av ett klassiskt allrum

Location: Silver Lake, Los Angeles, CA, USA
A lovely small one story bungalow in the arts and craft style was the original house.
An addition of an entire second story and a portion to the back of the house to accommodate a growing family, for a 4 bedroom 3 bath new house family room and music room.
The owners a young couple from central and South America, are movie producers
The addition was a challenging one since we had to preserve the existing kitchen from a previous remodel and the old and beautiful original 1901 living room.
The stair case was inserted in one of the former bedrooms to access the new second floor.
The beam structure shown in the stair case and the master bedroom are indeed the structure of the roof exposed for more drama and higher ceilings.
The interiors where a collaboration with the owner who had a good idea of what she wanted.
Juan Felipe Goldstein Design Co.
Photographed by:
Claudio Santini Photography
12915 Greene Avenue
Los Angeles CA 90066
Mobile 310 210 7919
Office 310 578 7919
info@claudiosantini.com
www.claudiosantini.com
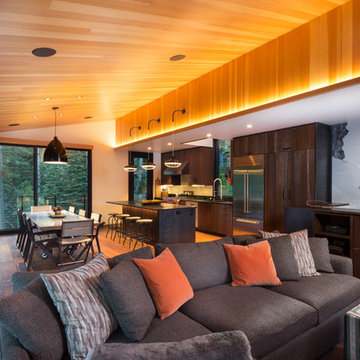
The kitchen is integral to the main living space of the home with the living-dining-kitchen main level being an important entry experience for guests when they first arrive.

With a vision to blend functionality and aesthetics seamlessly, our design experts embarked on a journey that breathed new life into every corner.
Abundant seating, an expanded TV setup, and a harmonious blend of vivid yet cozy hues complete the inviting ambience of this living room haven, complemented by a charming fireplace.
Project completed by Wendy Langston's Everything Home interior design firm, which serves Carmel, Zionsville, Fishers, Westfield, Noblesville, and Indianapolis.
For more about Everything Home, see here: https://everythinghomedesigns.com/

In the great room, special attention was paid to the ceiling detail, where square box beams “picture frame” painted wooden planks, creating interest and subtle contrast. A custom built-in flanks the right side of the fireplace and includes a television cabinet as well as wood storage.

A family room featuring a navy shiplap wall with built-in cabinets.
Inspiration för ett stort maritimt allrum med öppen planlösning, med en hemmabar, blå väggar, mörkt trägolv, en väggmonterad TV och brunt golv
Inspiration för ett stort maritimt allrum med öppen planlösning, med en hemmabar, blå väggar, mörkt trägolv, en väggmonterad TV och brunt golv
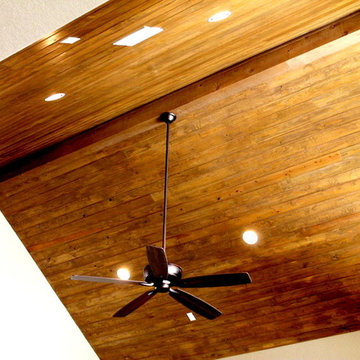
New Braunfels, Texas Custom Home by RJS Custom Homes LLC
Inredning av ett rustikt stort allrum, med beige väggar
Inredning av ett rustikt stort allrum, med beige väggar
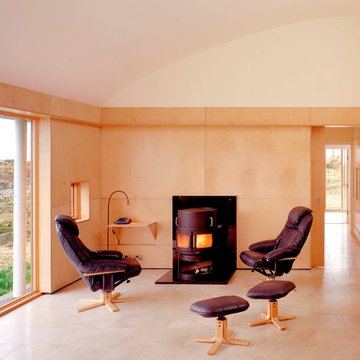
The birch plywood lined family room with secret sliding screen leading to the west facing guest bedrooms. The pop down writing shelf is visible to the left of the Rias stove.
Ros Kavanagh, photographer
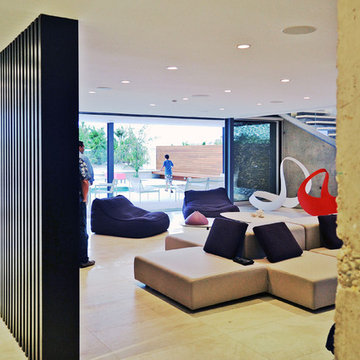
Beach house located in Long Beach, NY. Features a 26' wide 3-ton airport glass hanger door in the living room that opens to the Atlantic Ocean.
Exempel på ett maritimt allrum
Exempel på ett maritimt allrum
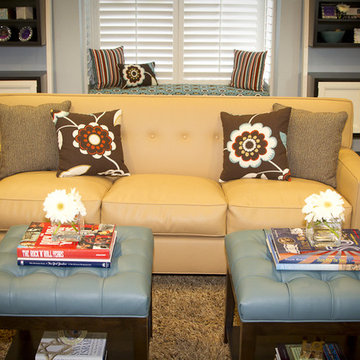
My clients are parents of 4 children under the age of 5 - they requested that their living room be functional, practical and of course look good! They wanted to maximize seating in the room but also did not want the room to feel cluttered. The main seating area includes a matching sofa and love seat along with a large comfortable chair. Both sofas are upholstered in a faux leather, which has proven to be very durable and cleanable. We agreed that two small ottomans were a good alternative to a large coffee table, so that they too could be used for extra seating and/or moved out of the way so her children could play games on the carpet. The ottomans are also upholstered in the faux leather to protect them from staining. A small shelf below the upholstered ottoman top is great for displaying books or other small decorative items. The large rug is a shag! I had this made by Barry Carpet on Pico Blvd. It is both stain resistant and adds to this warm and inviting living room. I suggested a storage bench on the far wall with a cushion atop of it to create an additional seating area. She knew she wanted blues, browns and tans for the color palette so we first selected the sofa fabric and I found this fabulous Clark & Clarke floral fabric at Durelee for the large chair. I always love a wow factor in each room and this chair is definitely just that! We pulled the colors together with the blue upholstered ottomans, bench cushion and coordinating, colorful stripe and floral pillows. The Ghost chairs on the sides of the fire place not only fill in the space around the fire place but also serve as additional seating. I tried to create a focal point on the fireplace with the round silver mirror, white coral, pair of floral vases and the plant of course. Another interesting feature in the room are the custom made two tone angled book cases. Not only do they look great, but they are both unique and functional as well. We chose shutters for the window treatments because we wanted the room to feel light and airy. The walls were painted blue to match the furniture. Art work, the small accessories all over the room, along with fresh flowers were the final touches. My client was thrilled with the results - it met her expectations that the room be a warm, cheery, inviting space for both her family to play and entertain. She once told me that she smiles every time she walks downstairs and sees the bench with the beautiful blue floral bench cushion. An expectation of mine that I have fulfilled as a designer.

Transitional living room with a bold blue sectional and a black and white bold rug. Modern swivel chairs give this otherwise traditional room a modern feel. Black wall was painted in Tricorn Black by Sherwin Williams to hide the TV from standing out. Library Lights give this room a traditional feel with cabinets with beautiful molding.
9 763 foton på orange, gult allrum
8
