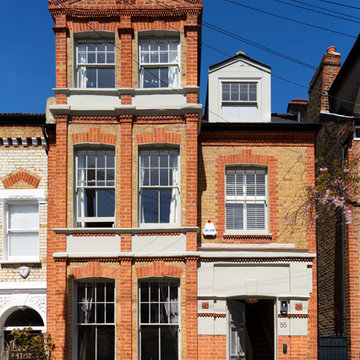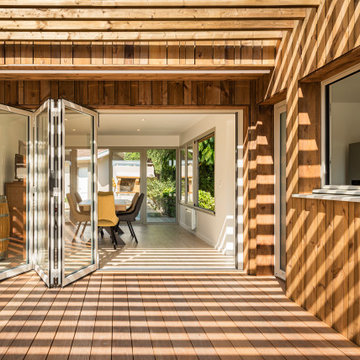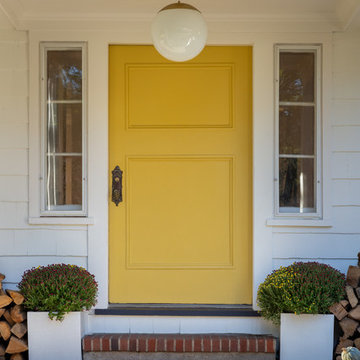14 539 foton på orange, gult hus
Sortera efter:
Budget
Sortera efter:Populärt i dag
141 - 160 av 14 539 foton
Artikel 1 av 3
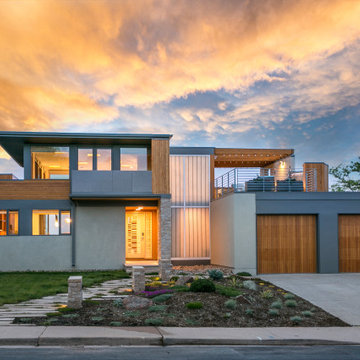
A large renovation and second story addition to a 1960s ranch house in South Boulder. Exterior materials include stucoo, fiber/cement panels, metal panels, Kalwall panels, hemlock stained siding

Inredning av ett lantligt stort vitt hus, med två våningar, blandad fasad, sadeltak och tak i shingel

Jeff Roberts Imaging
Idéer för små rustika grå hus, med två våningar, pulpettak och tak i metall
Idéer för små rustika grå hus, med två våningar, pulpettak och tak i metall
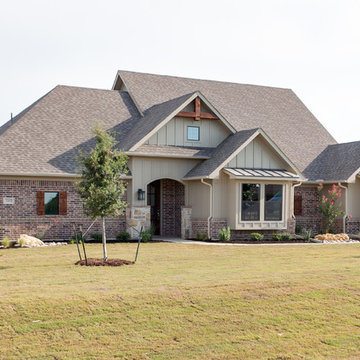
Idéer för ett stort lantligt rött hus, med två våningar, tegel, halvvalmat sadeltak och tak i shingel

Inredning av ett modernt stort vitt hus, med allt i ett plan, stuckatur, tak i metall och platt tak

Bild på ett mellanstort funkis brunt hus, med två våningar, blandad fasad och pulpettak

Product: Corral Board Silver Patina Authentic Reclaimed Barn Wood
Solution: Mixed texture Band Sawn and Circle Sawn Square Edge Corral Board, reclaimed barn wood with authentic fastener Holes and bands of moss.
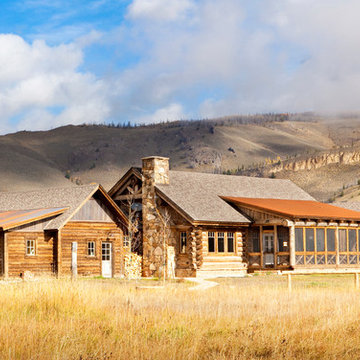
A rustic log and timber home located at the historic C Lazy U Ranch in Grand County, Colorado.
Inspiration för mellanstora rustika hus
Inspiration för mellanstora rustika hus

A small Minneapolis rambler was given a complete facelift and a second story addition. The home features a small front porch and two tone gray exterior paint colors. White trim and white pillars set off the look.
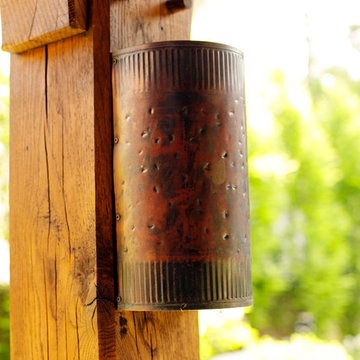
These copper sconces were custom made on site to fit into the overall feel of the project.
Bild på ett vintage hus
Bild på ett vintage hus

Yankee Barn Homes - Bennington Carriage House
Idéer för stora lantliga röda hus, med två våningar, sadeltak och tak i shingel
Idéer för stora lantliga röda hus, med två våningar, sadeltak och tak i shingel

The Guemes Island cabin is designed with a SIPS roof and foundation built with ICF. The exterior walls are highly insulated to bring the home to a new passive house level of construction. The highly efficient exterior envelope of the home helps to reduce the amount of energy needed to heat and cool the home, thus creating a very comfortable environment in the home.
Design by: H2D Architecture + Design
www.h2darchitects.com
Photos: Chad Coleman Photography

Rancher exterior remodel - craftsman portico and pergola addition. Custom cedar woodwork with moravian star pendant and copper roof. Cedar Portico. Cedar Pavilion. Doylestown, PA remodelers
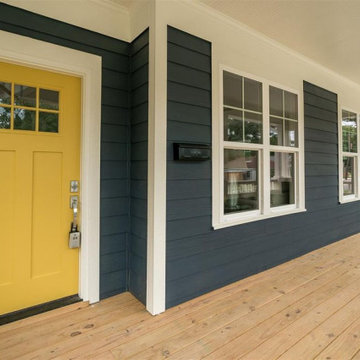
Two story craftsman
Amerikansk inredning av ett mellanstort blått hus, med två våningar, fiberplattor i betong, sadeltak och tak i shingel
Amerikansk inredning av ett mellanstort blått hus, med två våningar, fiberplattor i betong, sadeltak och tak i shingel

Photo by Andrew Giammarco.
Inredning av ett modernt stort vitt hus, med tre eller fler plan, pulpettak och tak i metall
Inredning av ett modernt stort vitt hus, med tre eller fler plan, pulpettak och tak i metall

Inspiration för ett mellanstort amerikanskt grönt trähus, med allt i ett plan och sadeltak

Amerikansk inredning av ett grått hus, med två våningar, valmat tak och tak i shingel
14 539 foton på orange, gult hus
8
