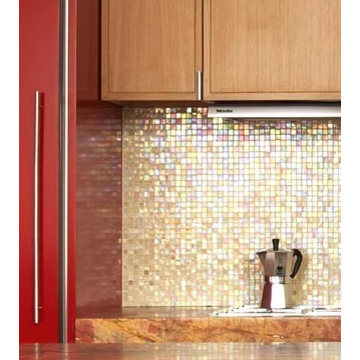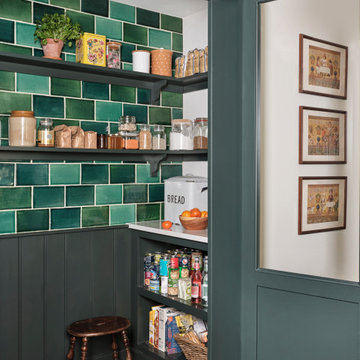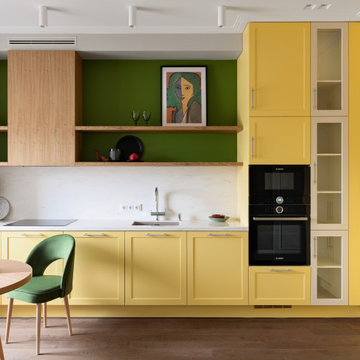67 537 foton på orange, gult kök
Sortera efter:
Budget
Sortera efter:Populärt i dag
181 - 200 av 67 537 foton
Artikel 1 av 3

February and March 2011 Mpls/St. Paul Magazine featured Byron and Janet Richard's kitchen in their Cross Lake retreat designed by JoLynn Johnson.
Honorable Mention in Crystal Cabinet Works Design Contest 2011
A vacation home built in 1992 on Cross Lake that was made for entertaining.
The problems
• Chipped floor tiles
• Dated appliances
• Inadequate counter space and storage
• Poor lighting
• Lacking of a wet bar, buffet and desk
• Stark design and layout that didn't fit the size of the room
Our goal was to create the log cabin feeling the homeowner wanted, not expanding the size of the kitchen, but utilizing the space better. In the redesign, we removed the half wall separating the kitchen and living room and added a third column to make it visually more appealing. We lowered the 16' vaulted ceiling by adding 3 beams allowing us to add recessed lighting. Repositioning some of the appliances and enlarge counter space made room for many cooks in the kitchen, and a place for guests to sit and have conversation with the homeowners while they prepare meals.
Key design features and focal points of the kitchen
• Keeping the tongue-and-groove pine paneling on the walls, having it
sandblasted and stained to match the cabinetry, brings out the
woods character.
• Balancing the room size we staggered the height of cabinetry reaching to
9' high with an additional 6” crown molding.
• A larger island gained storage and also allows for 5 bar stools.
• A former closet became the desk. A buffet in the diningroom was added
and a 13' wet bar became a room divider between the kitchen and
living room.
• We added several arched shapes: large arched-top window above the sink,
arch valance over the wet bar and the shape of the island.
• Wide pine wood floor with square nails
• Texture in the 1x1” mosaic tile backsplash
Balance of color is seen in the warm rustic cherry cabinets combined with accents of green stained cabinets, granite counter tops combined with cherry wood counter tops, pine wood floors, stone backs on the island and wet bar, 3-bronze metal doors and rust hardware.
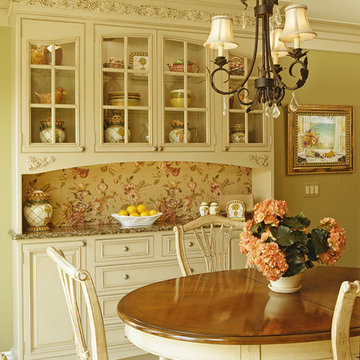
This stately Tudor, located in Bloomfield Hills needed a kitchen that reflected the grandeur of the exterior architecture. Plato Woodwork custom cabinetry was the client's first choice and she was immediately drawn to the subtle amenities like carved turnings, corbels and hand-applied glaze. The coffered ceiling over the island gave additional warmth to the room. Choosing Subzero and Wolf appliances that could be completely integrated was key to the design.
Beth Singer Photography

Idéer för ett avskilt klassiskt parallellkök, med integrerade vitvaror, stänkskydd i tunnelbanekakel, en undermonterad diskho, vitt stänkskydd, marmorbänkskiva och luckor med infälld panel

Custom Wet Bar Idea
Idéer för funkis kök, med en undermonterad diskho, skåp i ljust trä, brunt stänkskydd, stänkskydd i stickkakel och släta luckor
Idéer för funkis kök, med en undermonterad diskho, skåp i ljust trä, brunt stänkskydd, stänkskydd i stickkakel och släta luckor

Foto på ett rustikt kök, med en rustik diskho, skåp i mellenmörkt trä, rostfria vitvaror och skåp i shakerstil

See https://blackandmilk.co.uk/interior-design-portfolio/ for more details.

Extra-spacious pantry
Jeff Herr Photography
Inspiration för ett stort lantligt skafferi, med luckor med infälld panel, vita skåp, rostfria vitvaror, mellanmörkt trägolv och en köksö
Inspiration för ett stort lantligt skafferi, med luckor med infälld panel, vita skåp, rostfria vitvaror, mellanmörkt trägolv och en köksö

Idéer för att renovera ett vintage vit vitt l-kök, med en undermonterad diskho, skåp i shakerstil, svarta skåp, vitt stänkskydd, stänkskydd i sten, rostfria vitvaror, mellanmörkt trägolv, en köksö och brunt golv

Barry Westerman
Exempel på ett avskilt, litet klassiskt vit vitt parallellkök, med en dubbel diskho, luckor med infälld panel, vita skåp, bänkskiva i koppar, vitt stänkskydd, stänkskydd i keramik, rostfria vitvaror, vinylgolv och grått golv
Exempel på ett avskilt, litet klassiskt vit vitt parallellkök, med en dubbel diskho, luckor med infälld panel, vita skåp, bänkskiva i koppar, vitt stänkskydd, stänkskydd i keramik, rostfria vitvaror, vinylgolv och grått golv

Designed by Rod Graham and Gilyn McKelligon. Photo by KuDa Photography
Inspiration för lantliga kök, med öppna hyllor, blå skåp, träbänkskiva, vitt stänkskydd, ljust trägolv, beiget golv och integrerade vitvaror
Inspiration för lantliga kök, med öppna hyllor, blå skåp, träbänkskiva, vitt stänkskydd, ljust trägolv, beiget golv och integrerade vitvaror

Following extensive refurbishment, the owners of this converted malthouse replaced their small and cramped 70s style kitchen with a leading edge yet artisan-built kitchen that truly is the heart of the home
The solid wood cabinets contrast beautifully with the sandstone floor and the large cooking hearth, with the island being the focus of this working kitchen.
To complement the kitchen, Hill Farm also created a handmade table complete with matching granite top. The perfect place for a brew!
Photo: Clive Doyle

Exempel på ett avskilt, stort klassiskt parallellkök, med en rustik diskho, vita skåp, marmorbänkskiva, vitt stänkskydd, stänkskydd i stenkakel, rostfria vitvaror, mörkt trägolv, en köksö och luckor med infälld panel

The new kitchen bar counter sits where a wall was originally. Two species of wood were used in the cabinets, walnut and alder. The lighter colored cabinets at the back wall are in alder with Zodiaq countertops and the backsplash utilizes colored sandblasted glass tiles.
Photo Credit: John Sutton Photography
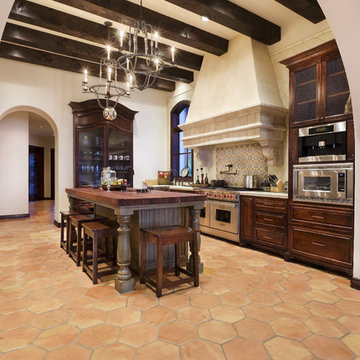
www.pistondesign.com
Inspiration för rustika kök, med rostfria vitvaror
Inspiration för rustika kök, med rostfria vitvaror

The island is stained walnut. The cabinets are glazed paint. The gray-green hutch has copper mesh over the doors and is designed to appear as a separate free standing piece. Small appliances are behind the cabinets at countertop level next to the range. The hood is copper with an aged finish. The wall of windows keeps the room light and airy, despite the dreary Pacific Northwest winters! The fireplace wall was floor to ceiling brick with a big wood stove. The new fireplace surround is honed marble. The hutch to the left is built into the wall and holds all of their electronics.
Project by Portland interior design studio Jenni Leasia Interior Design. Also serving Lake Oswego, West Linn, Vancouver, Sherwood, Camas, Oregon City, Beaverton, and the whole of Greater Portland.
For more about Jenni Leasia Interior Design, click here: https://www.jennileasiadesign.com/

After years of spending the summers on the lake in Minnesota lake country, the owners found an ideal location to build their "up north" cabin. With the mix of wood tones and the pop of blue on the exterior, the cabin feels tied directly back into the landscape of trees and water. The covered, wrap around porch with expansive views of the lake is hard to beat.
The interior mix of rustic and more refined finishes give the home a warm, comforting feel. Sylvan lake house is the perfect spot to make more family memories.
67 537 foton på orange, gult kök
10

