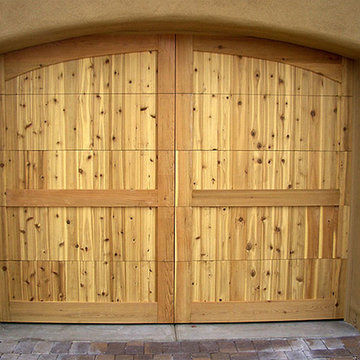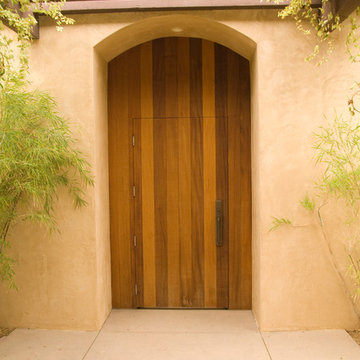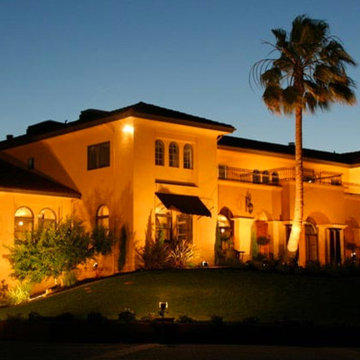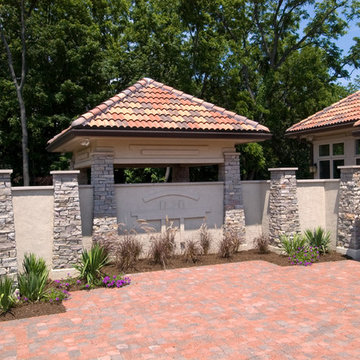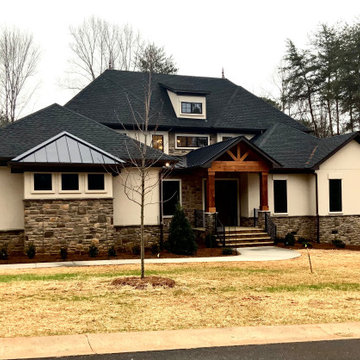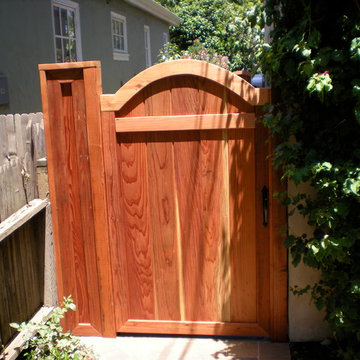Fasad
Sortera efter:
Budget
Sortera efter:Populärt i dag
121 - 140 av 242 foton
Artikel 1 av 3
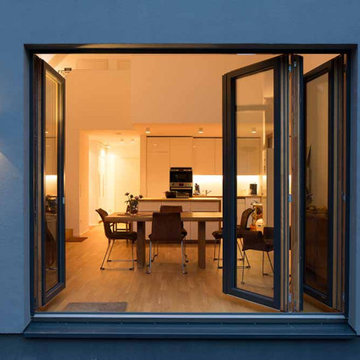
Neben den sichtbaren gestalterischen Qualitäten überzeugt das Haus auch ökologisch auf ganzer Linie. Das ökologische Holzhaus wurde in einer diffusionsoffenen Holzrahmenbauweise errichtet und mit Fasern aus Altpapier natürlich gedämmt. Aufgrund des hochwertigen Wandaufbaus wird ein Energieverbrauch erreicht, der dem eines Passivhauses nahekommt.
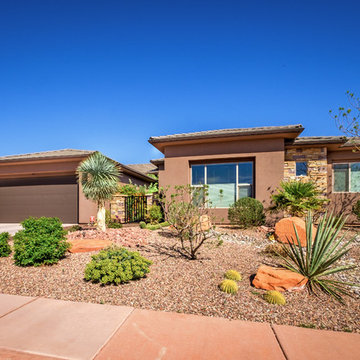
Bob Kulon
Inspiration för ett mellanstort amerikanskt beige hus, med allt i ett plan, stuckatur och valmat tak
Inspiration för ett mellanstort amerikanskt beige hus, med allt i ett plan, stuckatur och valmat tak
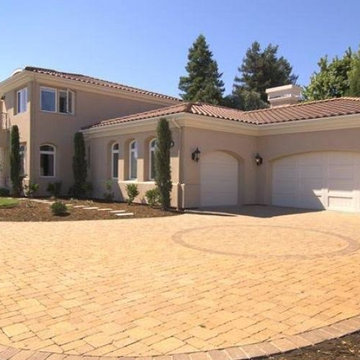
Inspiration för ett stort medelhavsstil beige hus, med två våningar, stuckatur, valmat tak och tak med takplattor
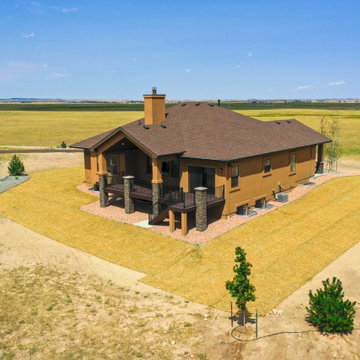
Inspiration för mellanstora amerikanska bruna hus, med stuckatur, sadeltak och tak i shingel
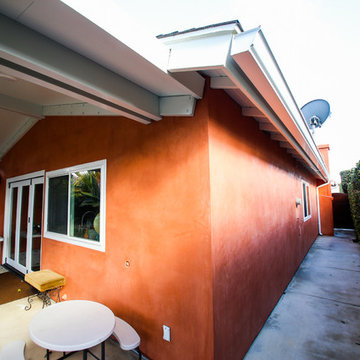
Here's a smooth style stucco job done for a family in Seal Beach, California. This salmon colored finish has brought this home to life and has generated tons of new curb appeal. With this new design in place, the stock on this house was sure to increase. Thank you for using Builder Boy.
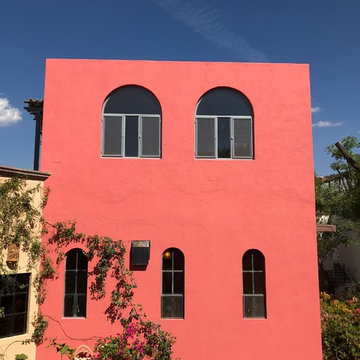
Inredning av ett modernt mellanstort oranget hus, med tre eller fler plan, stuckatur och platt tak
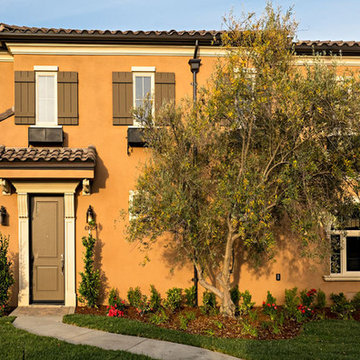
Idéer för ett mycket stort brunt lägenhet, med två våningar, stuckatur, valmat tak och tak i shingel
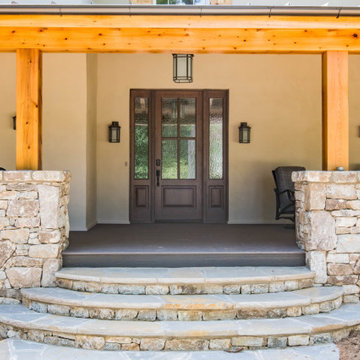
Bild på ett mellanstort vintage hus, med tre eller fler plan, stuckatur, sadeltak och tak i shingel
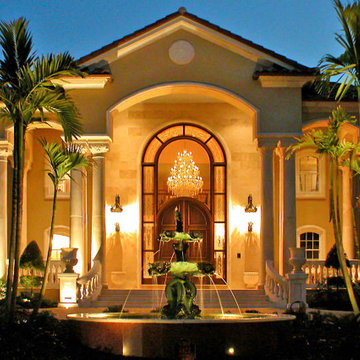
Design Styles Architecture
Exempel på ett stort medelhavsstil beige hus, med två våningar och stuckatur
Exempel på ett stort medelhavsstil beige hus, med två våningar och stuckatur
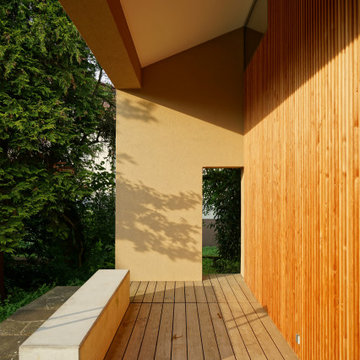
Umbau und energetische Ertüchtigung eines Wohnhauses aus den 60er Jahren.
Inspiration för ett funkis beige hus, med två våningar, stuckatur, sadeltak och tak med takplattor
Inspiration för ett funkis beige hus, med två våningar, stuckatur, sadeltak och tak med takplattor
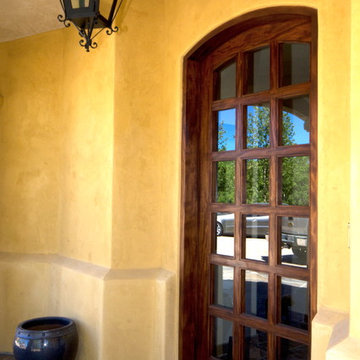
Custom Mahogany front door for custom home located in the Central Coast Wine Country.
Photos: Hayley Marie Photography
Inredning av ett rustikt gult hus, med stuckatur
Inredning av ett rustikt gult hus, med stuckatur
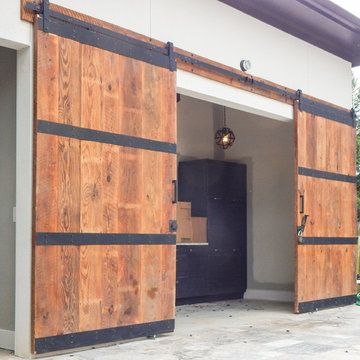
Custom barn doors for pool house. Each door measures 5' wide 9' tall and 2" thick. 4 " wide steel band connected to authentic barn wood with pyramid head screws. Sliding hardware by rustica harware.
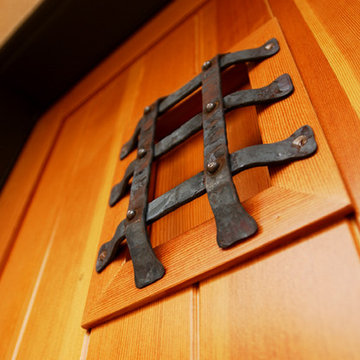
Mike Haywood
Idéer för stora medelhavsstil vita hus, med två våningar och stuckatur
Idéer för stora medelhavsstil vita hus, med två våningar och stuckatur
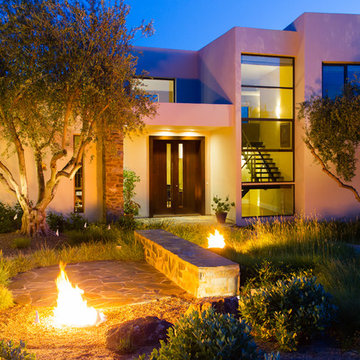
Perched in the foothills of Edna Valley, this single family residence was designed to fulfill the clients’ desire for seamless indoor-outdoor living. Much of the program and architectural forms were driven by the picturesque views of Edna Valley vineyards, visible from every room in the house. Ample amounts of glazing brighten the interior of the home, while framing the classic Central California landscape. Large pocketing sliding doors disappear when open, to effortlessly blend the main interior living spaces with the outdoor patios. The stone spine wall runs from the exterior through the home, housing two different fireplaces that can be enjoyed indoors and out.
Because the clients work from home, the plan was outfitted with two offices that provide bright and calm work spaces separate from the main living area. The interior of the home features a floating glass stair, a glass entry tower and two master decks outfitted with a hot tub and outdoor shower. Through working closely with the landscape architect, this rather contemporary home blends into the site to maximize the beauty of the surrounding rural area.
7
