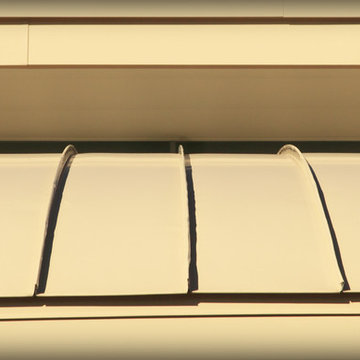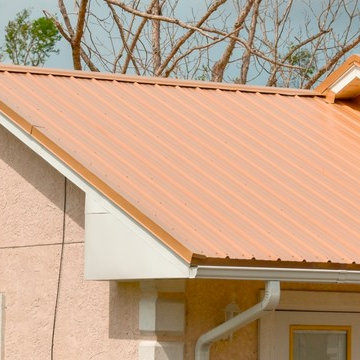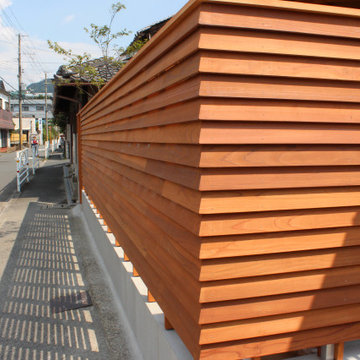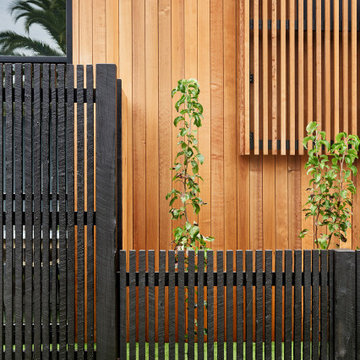250 foton på orange hus, med tak i metall
Sortera efter:
Budget
Sortera efter:Populärt i dag
121 - 140 av 250 foton
Artikel 1 av 3
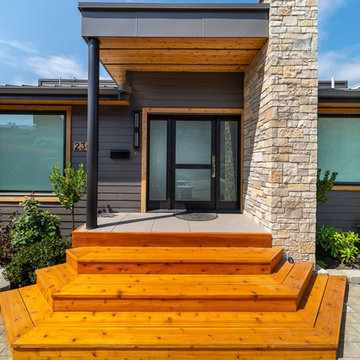
Fully renovated home overlooking Burrard Inlet.
-Metal roof painted and stained cedar siding, stone chimney and fibreglass windows.
Inspiration för ett stort funkis grått hus, med två våningar, sadeltak och tak i metall
Inspiration för ett stort funkis grått hus, med två våningar, sadeltak och tak i metall
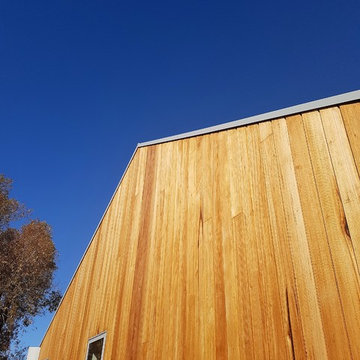
Emily Limb
Exempel på ett litet modernt hus, med allt i ett plan och tak i metall
Exempel på ett litet modernt hus, med allt i ett plan och tak i metall
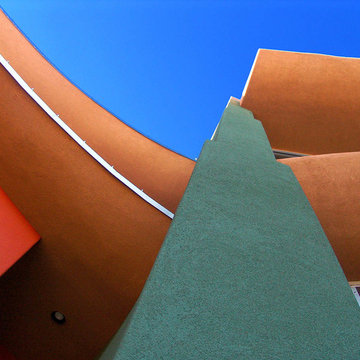
SLDarch: The shaded Main Entry, tucked deep into the shadows, is approached from a rising stepped garden path, leading up to a gentle, quiet water feature and custom stainless steel, glass and wood pivot entry door...open this and venture in to the Central Foyer space, shrouded by curved concrete & stainless steel structure and orienting the visitor to the central core of this curvaceous home.
From this central orientation point, one begins to perceive the magic and mystery yet to be revealed in the undulating spatial volumes, spiraling out in several directions.
Ahead is the kitchen and breakfast room, to the right are the Children's Bedroom Wing and the 'ocotillo stairs' to Master Bedroom upstairs. Venture left down the gentle ramp that follows along the gurgling water stream and meander past the bar and billiards, or on towards the main living room.
The entire ceiling areas are a brilliant series of overlapping smoothly curved plaster and steel framed layers, separated by translucent poly-carbonate panels.
This combats the intense summer heat and light, but carefully allows indirect natural daylight to gently sift through the deep interior of this unique desert home.
Wandering through the organic curves of this home eventually leads you to another gentle ramp leading to the very private and secluded Meditation Room,
entered through a double shoji door and sporting a supple leather floor radiating around a large circular glass Floor Window. Here is the ideal place to sit and meditate while seeming to hover over the colorful reflecting koi pool just below. The glass meditation room walls slide open, revealing a special desert garden, while at night the gurgling water reflects dancing lights up through the glass floor into this lovely Zen Zone.
"Blocking the intense summer sun was a prime objective here and was accomplished by clever site orientation, massive roof overhangs, super insulated exterior walls and roof, ultra high-efficiency water cooled A/C system and ample earth contact and below grade areas."
There is a shady garden path with foot bridge crossing over a natural desert wash, leading to the detached Desert Office, actually set below the xeriscape desert garden by 30" while hidden below, completely underground and naturally cooled sits another six car garage.
The main residence also has a 4 car below grade garage and lovely swimming pool with party patio in the backyard.
This property falls withing the City Of Scottsdale Natural Area Open Space area so special attention was required for this sensitive desert land project.
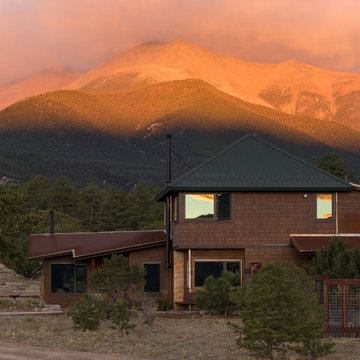
Anthony Rich Photography
Inspiration för ett stort funkis brunt hus, med två våningar, blandad fasad, pulpettak och tak i metall
Inspiration för ett stort funkis brunt hus, med två våningar, blandad fasad, pulpettak och tak i metall
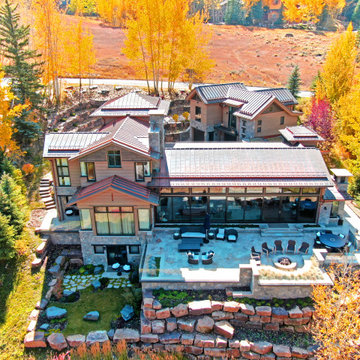
Mountain living is active all seasons. Family and friends gather to experience the high altitude lifestyle so our designs maximize their lifestyle choices.
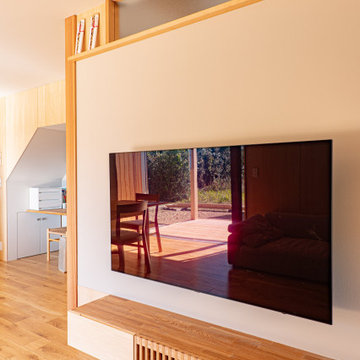
新規造作したテレビ台。壁の上部は採光のため、すりガラスを嵌めています。
Inredning av ett stort beige hus, med två våningar, sadeltak och tak i metall
Inredning av ett stort beige hus, med två våningar, sadeltak och tak i metall
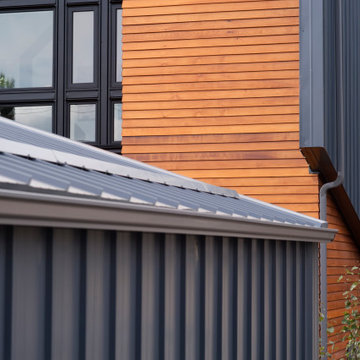
This 2,000 square foot modern residential home is designed to optimize living space for a family of four within the modest confines of inner suburban Calgary. Deploying a structural beam and post framed design, this home creates the feeling of space through an open-plan layout and high vaulted ceilings. Large windows on both floors accentuate the open, spacious feeling.
The extensive use of standing seam metal cladding in Steelscape’s Slate Gray adds texture and distinct shadow lines while contributing to the modern aesthetic. This versatile color enables the unique integration between roof and siding surfaces. The muted hue also complements and accentuates the use of natural stained wood leading to a cohesive, memorable design.

Killian O'Sullivan
Idéer för att renovera ett litet funkis svart hus i flera nivåer, med tegel, sadeltak och tak i metall
Idéer för att renovera ett litet funkis svart hus i flera nivåer, med tegel, sadeltak och tak i metall
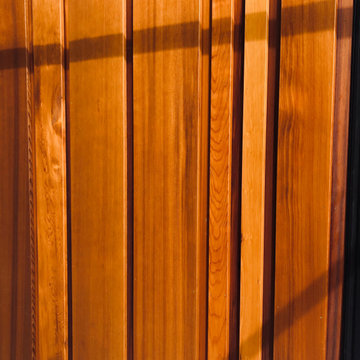
Idéer för att renovera ett stort funkis hus, med två våningar, pulpettak och tak i metall
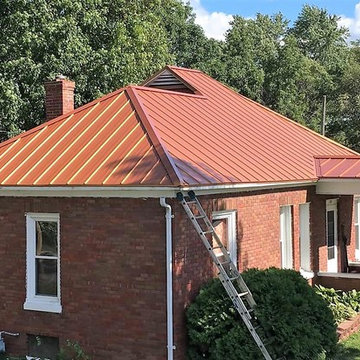
New trends have made painted steel roofing popular in residential neighborhoods as well as rural areas. Industry advancement in technology and materials have produced a variety of colors and textures, making it simple for you to select the roof that will be best for your needs.
Hidden fastener snap-lock design gives a strikingly attractive and affordable painted metal roof. Tri-County uses Durapon 70 with Teflon coatings, easily cleaned with mild detergents and resistant to installation scratching, marring, and staining. Durapon 70 complies with Energy Star and Cool Roof Rating Council
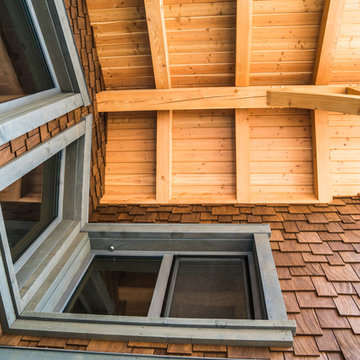
BUILT TO LAST:
The best of the best went into this home. The full timber frame structure and quality materials throughout will ensure that it lasts for many generations. For an owner who likes to collect antiques, and drink a good scotch, the surroundings have to match
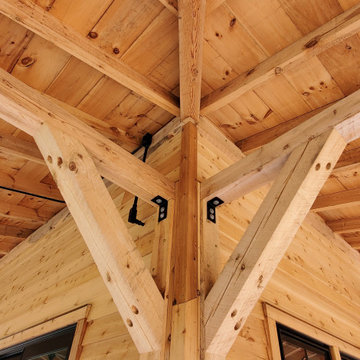
Wood framing-siding @ porches
Inspiration för ett vintage hus, med två våningar, sadeltak och tak i metall
Inspiration för ett vintage hus, med två våningar, sadeltak och tak i metall
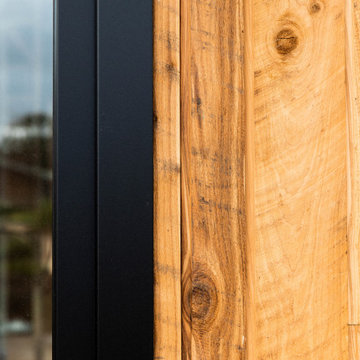
Modern inredning av ett mellanstort flerfärgat hus, med allt i ett plan, platt tak och tak i metall
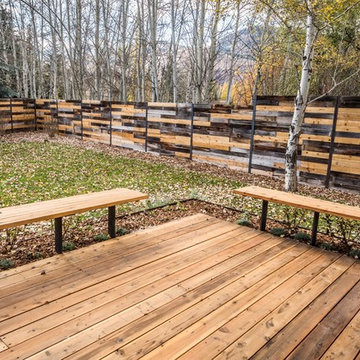
Idéer för att renovera ett mellanstort rustikt rött hus, med två våningar, sadeltak och tak i metall
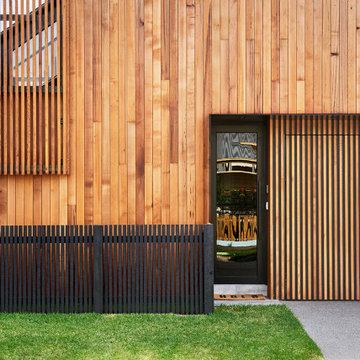
Modern inredning av ett svart hus, med två våningar, sadeltak och tak i metall
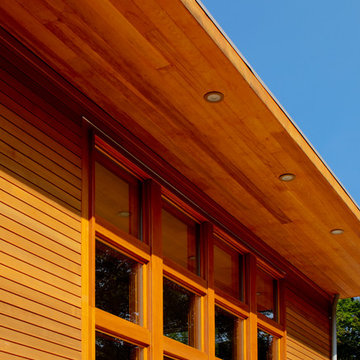
Michael Biondo photographer
Exempel på ett stort modernt flerfärgat hus, med blandad fasad, två våningar, sadeltak och tak i metall
Exempel på ett stort modernt flerfärgat hus, med blandad fasad, två våningar, sadeltak och tak i metall
250 foton på orange hus, med tak i metall
7
