442 foton på orange kök, med en integrerad diskho
Sortera efter:
Budget
Sortera efter:Populärt i dag
101 - 120 av 442 foton
Artikel 1 av 3
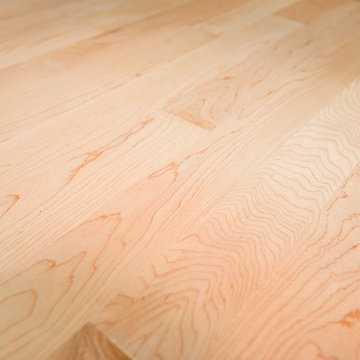
http://www.whistlephotography.com/
Bild på ett stort funkis kök, med en integrerad diskho, bänkskiva i kvarts, rostfria vitvaror, skåp i shakerstil, svarta skåp, ljust trägolv och en köksö
Bild på ett stort funkis kök, med en integrerad diskho, bänkskiva i kvarts, rostfria vitvaror, skåp i shakerstil, svarta skåp, ljust trägolv och en köksö
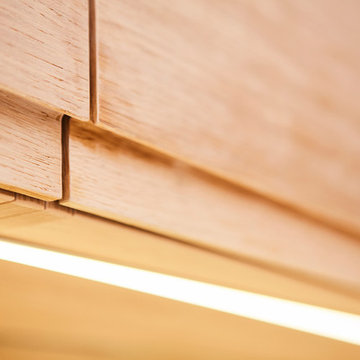
Michael Pilkington
Bild på ett mellanstort funkis vit vitt kök med öppen planlösning, med en integrerad diskho, bänkskiva i koppar, spegel som stänkskydd, integrerade vitvaror, klinkergolv i keramik, en köksö och grått golv
Bild på ett mellanstort funkis vit vitt kök med öppen planlösning, med en integrerad diskho, bänkskiva i koppar, spegel som stänkskydd, integrerade vitvaror, klinkergolv i keramik, en köksö och grått golv
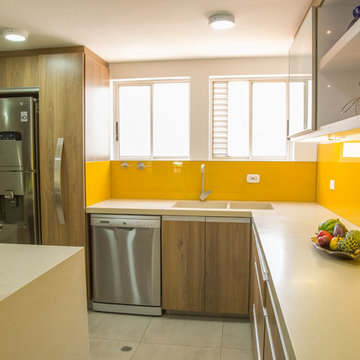
Natalia Bolívar
Bild på ett mellanstort funkis l-kök, med en integrerad diskho, bänkskiva i koppar, gult stänkskydd, glaspanel som stänkskydd, rostfria vitvaror, klinkergolv i keramik, en köksö och grått golv
Bild på ett mellanstort funkis l-kök, med en integrerad diskho, bänkskiva i koppar, gult stänkskydd, glaspanel som stänkskydd, rostfria vitvaror, klinkergolv i keramik, en köksö och grått golv
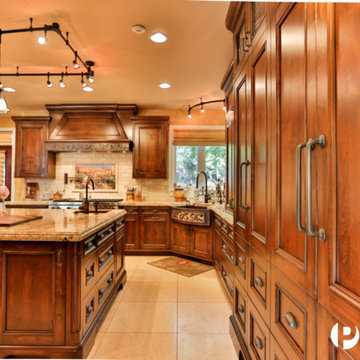
Matt Goff
Bild på ett stort vintage kök, med en integrerad diskho, luckor med infälld panel, skåp i mellenmörkt trä, granitbänkskiva, beige stänkskydd, stänkskydd i stenkakel, integrerade vitvaror, travertin golv och en köksö
Bild på ett stort vintage kök, med en integrerad diskho, luckor med infälld panel, skåp i mellenmörkt trä, granitbänkskiva, beige stänkskydd, stänkskydd i stenkakel, integrerade vitvaror, travertin golv och en köksö
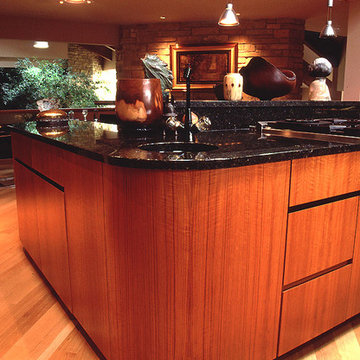
Idéer för att renovera ett funkis kök och matrum, med en integrerad diskho, släta luckor, skåp i mellenmörkt trä, granitbänkskiva, svart stänkskydd och flera köksöar
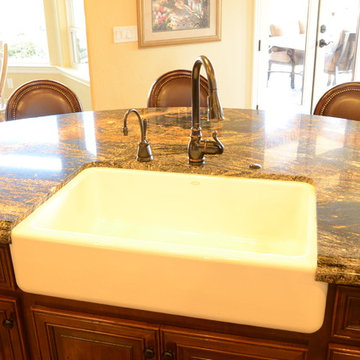
www.vargasgranite.com
Bild på ett medelhavsstil kök och matrum, med en integrerad diskho, skåp i mellenmörkt trä, granitbänkskiva, flerfärgad stänkskydd, stänkskydd i stenkakel och rostfria vitvaror
Bild på ett medelhavsstil kök och matrum, med en integrerad diskho, skåp i mellenmörkt trä, granitbänkskiva, flerfärgad stänkskydd, stänkskydd i stenkakel och rostfria vitvaror
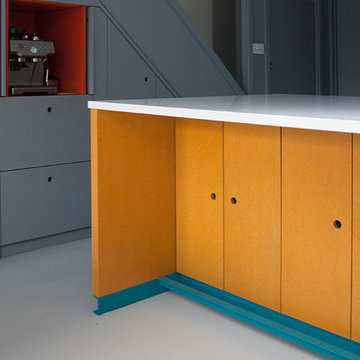
New kitchen with bespoke island and dress units and white IKEA wall units.
Modern inredning av ett mellanstort vit vitt kök, med en integrerad diskho, släta luckor, bänkskiva i kvartsit, vitt stänkskydd, glaspanel som stänkskydd, rostfria vitvaror, linoleumgolv, en köksö och grått golv
Modern inredning av ett mellanstort vit vitt kök, med en integrerad diskho, släta luckor, bänkskiva i kvartsit, vitt stänkskydd, glaspanel som stänkskydd, rostfria vitvaror, linoleumgolv, en köksö och grått golv
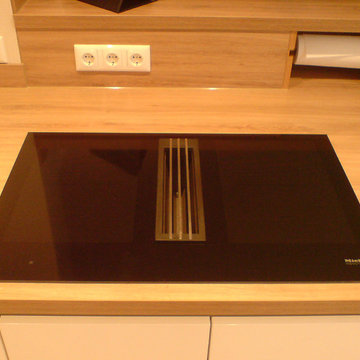
Für Ihre Ansprüche bietet Ihnen Miele jetzt neu autarke Kochfelder mit mittiger Absaugung. Dank des integrierten Dunstabzugs entstehen dabei vollkommen neue Planungsmöglichkeiten.
www.miele.de
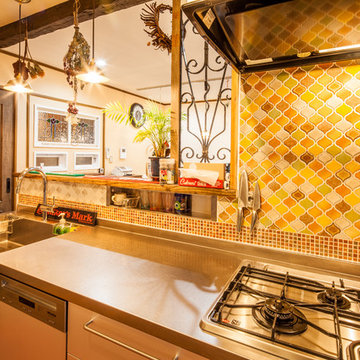
アルミ扉にステンレス天板のキッチンです。
Idéer för att renovera ett mellanstort kök, med en integrerad diskho, släta luckor, grå skåp, bänkskiva i rostfritt stål, vitt stänkskydd, stänkskydd i tunnelbanekakel, rostfria vitvaror och mellanmörkt trägolv
Idéer för att renovera ett mellanstort kök, med en integrerad diskho, släta luckor, grå skåp, bänkskiva i rostfritt stål, vitt stänkskydd, stänkskydd i tunnelbanekakel, rostfria vitvaror och mellanmörkt trägolv
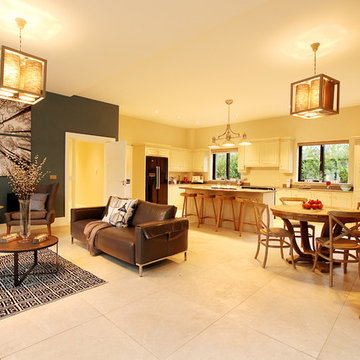
Bild på ett stort kök med öppen planlösning, med en integrerad diskho, luckor med upphöjd panel, grå skåp, bänkskiva i koppar, svarta vitvaror, klinkergolv i porslin och en köksö
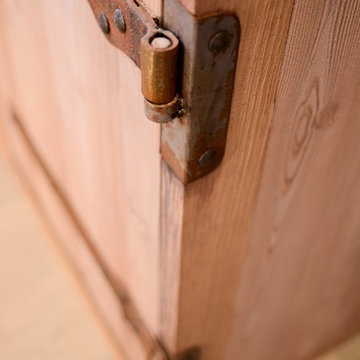
Fanny Anais D.
Idéer för ett litet lantligt linjärt kök med öppen planlösning, med en integrerad diskho, släta luckor, skåp i ljust trä, bänkskiva i koppar, svart stänkskydd, stänkskydd i sten, rostfria vitvaror, betonggolv och grått golv
Idéer för ett litet lantligt linjärt kök med öppen planlösning, med en integrerad diskho, släta luckor, skåp i ljust trä, bänkskiva i koppar, svart stänkskydd, stänkskydd i sten, rostfria vitvaror, betonggolv och grått golv
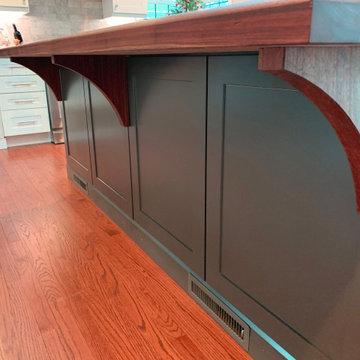
American Black Walnut Kitchen Island Countertop
End grain construction
100" long x 40" wide
2" thick top
¼" radius top edges & corners
Walnut corbels
Countertop is finished with all natural mineral oil
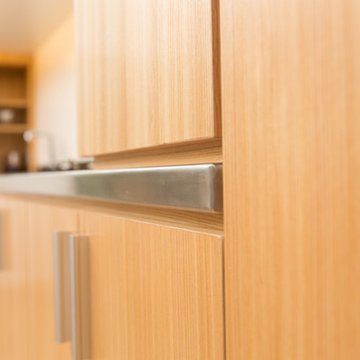
In collaboration with an excellent architect and a shop of craftsmen working with intent and deliberation, wonderful things happen. This is an example.
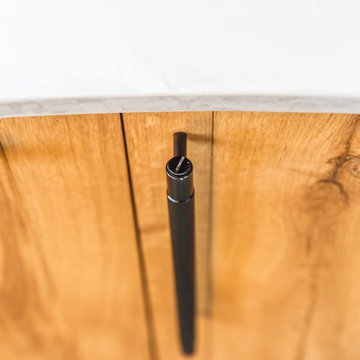
Inredning av ett modernt stort grå grått kök, med en integrerad diskho, släta luckor, bänkskiva i betong och betonggolv
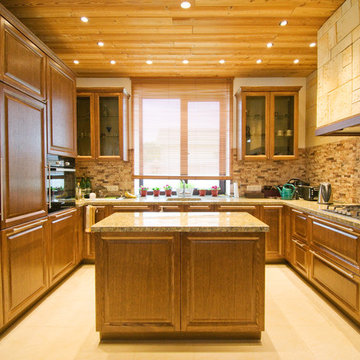
Реутов Дмитрий
Кухня объединенная с гостиной в стиле Шале
Exempel på ett stort lantligt flerfärgad flerfärgat kök, med en integrerad diskho, luckor med infälld panel, skåp i mörkt trä, bänkskiva i kvartsit, flerfärgad stänkskydd, stänkskydd i sten, svarta vitvaror, klinkergolv i porslin, en köksö och beiget golv
Exempel på ett stort lantligt flerfärgad flerfärgat kök, med en integrerad diskho, luckor med infälld panel, skåp i mörkt trä, bänkskiva i kvartsit, flerfärgad stänkskydd, stänkskydd i sten, svarta vitvaror, klinkergolv i porslin, en köksö och beiget golv
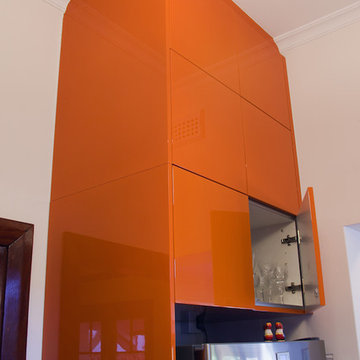
A bright and Funky contemporary kitchen remodel using custom painted cabinet fronts combined with aluminium framed frosted charcoal panels. Finger grips in brushed metal. LED lighting at kickers. Gunmetal custom glass splashback
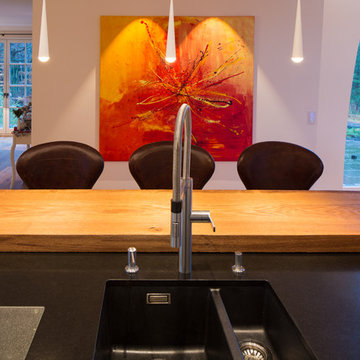
Bild på ett mycket stort funkis svart svart kök, med en integrerad diskho, släta luckor, vita skåp, granitbänkskiva, svarta vitvaror, mörkt trägolv, en köksö och brunt golv
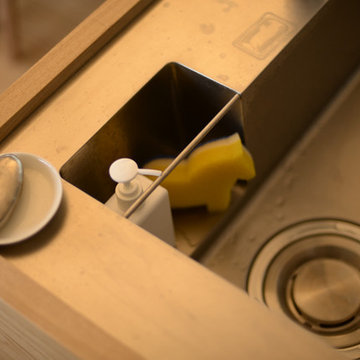
Foto på ett nordiskt grå kök, med en integrerad diskho, släta luckor, bruna skåp, bänkskiva i rostfritt stål, stänkskydd i keramik, rostfria vitvaror, mellanmörkt trägolv, en köksö och brunt golv
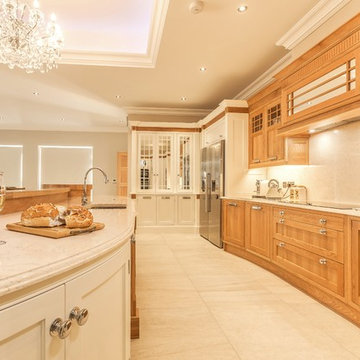
The brief dictated a timeless kitchen with classical styling, a signature design that would bear the weight of influence within an expansive architectural space. The client wanted a multifunctional, family friendly space with extraordinary design features. Individuality and subdued opulence defined the brief.
With only an embryonic architectural plan as a guide the brief spilled out far beyond the kitchen furniture allowing us to create complementary architectural and design features throughout the property with every minute detail being developed and evolved with the clients over a two year period. This was no ordinary project; this was a labour of love.
Carefully considered proportions helped to dissolve the cavernous architectural space with the warmth of oak, soft paint finishes and warm light helping to create a cosy and welcoming atmosphere.
The entry point sightlines and the functional and social patterns of movement throughout the space where fundamental to the development of this design allowing unique features to be developed that would deliver the opulent impact required by the brief.
30mm thick in-framed tulipwood doors were hand painted to create a timeless look. Curved solid oak doors with burr accents punctuate the design with the cornice and book matched veneered panel to the front of the island providing continuity.
The island acts as a social interface providing the opportunity for social interaction. The shape, scale and position of the island help to create a subtle spatial boundary allowing the architectural proportions to appear reduced and the functionality of the entire space to become defined.
The bow shaped island curves away from the complementary curved cabinetry along the back wall and out towards the open plan room with two solid oak in-framed cylindrical units defining each side of the island.
The soft geometry creates a welcoming flow throughout the space with the burr oak, pronounced plinth and elevated appearance of the cylindrical units creating strong visual hooks along multiple entry point sight lines. These visual hooks draw the onlooker into the kitchen encouraging social loitering and human interaction.
The front of the island is bridged with an elevated section which helps to shield functional processes from view; the introduction of an illuminated panel of book matched oak veneer and casual seating encourages the colours and textures of the kitchen to melt into each other with adjustable lighting adding an holistic element to the design.
The quality of this kitchen is emphasised by the inclusion of a full height curved pantry larder complete with slide away pocket doors, sensor activated lighting and full height revolving storage. A birch plywood carcass complete with solid oak dovetail drawers and inserts is complemented by the luxury of Silestone Phoenix worktops and mirrored finishes. The inclusion of a ceiling well, up-lighting and plaster ceiling coving punctuates the expansive ceiling giving the kitchen focus and helping to emphasise the stature of this design.
Photos by Paul Dickinson
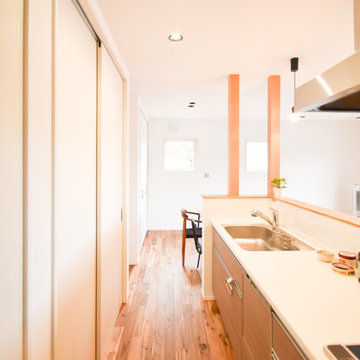
NOA HOME
Modern inredning av ett mellanstort linjärt kök med öppen planlösning, med en integrerad diskho, luckor med profilerade fronter, vita skåp, bänkskiva i koppar, beige stänkskydd, stänkskydd i porslinskakel, rostfria vitvaror och mörkt trägolv
Modern inredning av ett mellanstort linjärt kök med öppen planlösning, med en integrerad diskho, luckor med profilerade fronter, vita skåp, bänkskiva i koppar, beige stänkskydd, stänkskydd i porslinskakel, rostfria vitvaror och mörkt trägolv
442 foton på orange kök, med en integrerad diskho
6