2 295 foton på orange kök, med en rustik diskho
Sortera efter:
Budget
Sortera efter:Populärt i dag
141 - 160 av 2 295 foton
Artikel 1 av 3
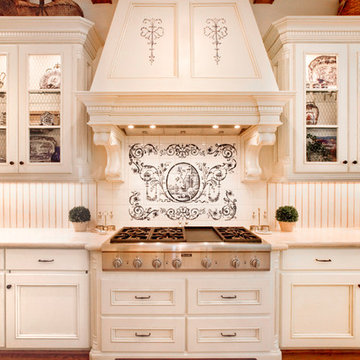
Designer Linda Brown
Photographer Ben Glass
Klassisk inredning av ett avskilt, mellanstort u-kök, med en rustik diskho, luckor med infälld panel, beige skåp, beige stänkskydd, stänkskydd i trä, integrerade vitvaror, mellanmörkt trägolv, en köksö, bänkskiva i kvartsit och brunt golv
Klassisk inredning av ett avskilt, mellanstort u-kök, med en rustik diskho, luckor med infälld panel, beige skåp, beige stänkskydd, stänkskydd i trä, integrerade vitvaror, mellanmörkt trägolv, en köksö, bänkskiva i kvartsit och brunt golv

A rustic kitchen with the island bar backing to a stone fireplace. There's a fireplace on the other side facing the living area. Karl Neumann Photography
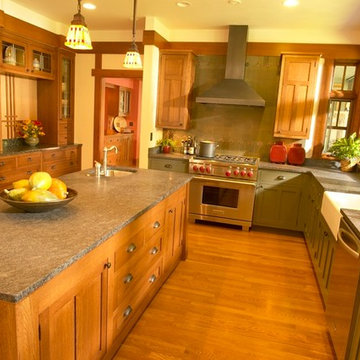
Perimeter features Freeport door style, Slab drawer front, Paintable in Leatherleaf Green enamel finish.
Island and wall cabinets features Freeport and Castleton door style, Slab drawer front, Quarter Sawn White Oak in Cinnamon finish.
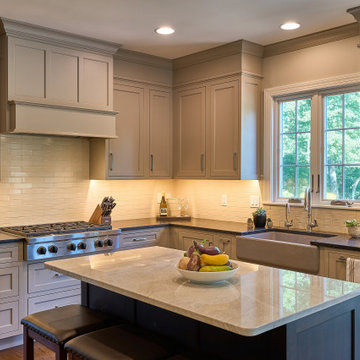
Bild på ett stort funkis brun brunt kök, med en rustik diskho, beige skåp, granitbänkskiva, beige stänkskydd, stänkskydd i tunnelbanekakel, rostfria vitvaror, mellanmörkt trägolv, en köksö och brunt golv

Download our free ebook, Creating the Ideal Kitchen. DOWNLOAD NOW
The homeowners came to us looking to update the kitchen in their historic 1897 home. The home had gone through an extensive renovation several years earlier that added a master bedroom suite and updates to the front façade. The kitchen however was not part of that update and a prior 1990’s update had left much to be desired. The client is an avid cook, and it was just not very functional for the family.
The original kitchen was very choppy and included a large eat in area that took up more than its fair share of the space. On the wish list was a place where the family could comfortably congregate, that was easy and to cook in, that feels lived in and in check with the rest of the home’s décor. They also wanted a space that was not cluttered and dark – a happy, light and airy room. A small powder room off the space also needed some attention so we set out to include that in the remodel as well.
See that arch in the neighboring dining room? The homeowner really wanted to make the opening to the dining room an arch to match, so we incorporated that into the design.
Another unfortunate eyesore was the state of the ceiling and soffits. Turns out it was just a series of shortcuts from the prior renovation, and we were surprised and delighted that we were easily able to flatten out almost the entire ceiling with a couple of little reworks.
Other changes we made were to add new windows that were appropriate to the new design, which included moving the sink window over slightly to give the work zone more breathing room. We also adjusted the height of the windows in what was previously the eat-in area that were too low for a countertop to work. We tried to keep an old island in the plan since it was a well-loved vintage find, but the tradeoff for the function of the new island was not worth it in the end. We hope the old found a new home, perhaps as a potting table.
Designed by: Susan Klimala, CKD, CBD
Photography by: Michael Kaskel
For more information on kitchen and bath design ideas go to: www.kitchenstudio-ge.com
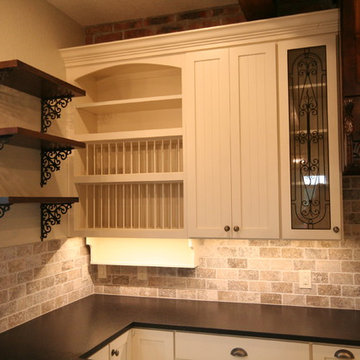
Kitchen in energy efficient focused home. Features stainless steel appliances, farm sink, modern lighting, custom cabinets, wood stained bar, granite countertops, large kitchen island, floor and wall tile, and a brick wall.
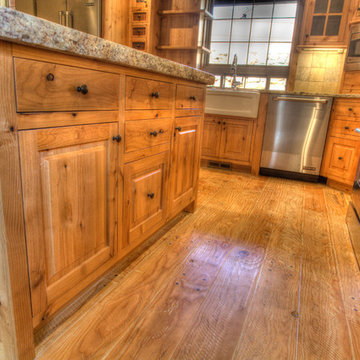
Bedell Photography
www.bedellphoto.smugmug.com
Inredning av ett rustikt stort kök, med en rustik diskho, luckor med upphöjd panel, skåp i ljust trä, granitbänkskiva, flerfärgad stänkskydd, stänkskydd i keramik, rostfria vitvaror, ljust trägolv och en köksö
Inredning av ett rustikt stort kök, med en rustik diskho, luckor med upphöjd panel, skåp i ljust trä, granitbänkskiva, flerfärgad stänkskydd, stänkskydd i keramik, rostfria vitvaror, ljust trägolv och en köksö
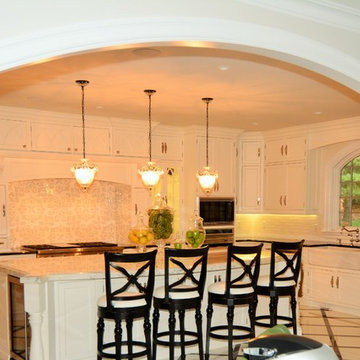
Arthur Zobel
Inspiration för mycket stora klassiska kök, med en rustik diskho, luckor med infälld panel, vita skåp, marmorbänkskiva, vitt stänkskydd, rostfria vitvaror, marmorgolv och en köksö
Inspiration för mycket stora klassiska kök, med en rustik diskho, luckor med infälld panel, vita skåp, marmorbänkskiva, vitt stänkskydd, rostfria vitvaror, marmorgolv och en köksö
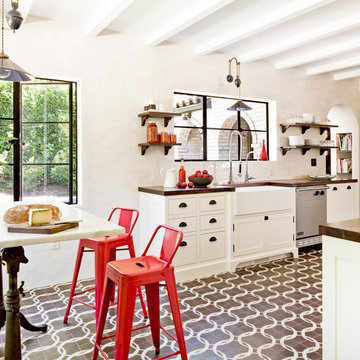
The clients wanted to open the space up, while retaining the ability to eat in the kitchen, and give it a fresh feeling more in keeping with the architecture of the house. Photo by Lincoln Barbour.
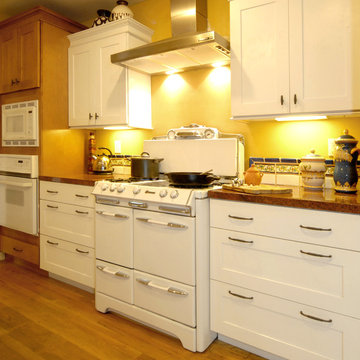
Who can't resist an old O'Keefe & Merritt stove? The inset tile floor is easy on the eye and harder wearing than wood - practical and beautiful.
Idéer för att renovera ett mellanstort medelhavsstil parallellkök, med en rustik diskho, skåp i shakerstil, vita skåp, granitbänkskiva, blått stänkskydd, stänkskydd i keramik, vita vitvaror och mellanmörkt trägolv
Idéer för att renovera ett mellanstort medelhavsstil parallellkök, med en rustik diskho, skåp i shakerstil, vita skåp, granitbänkskiva, blått stänkskydd, stänkskydd i keramik, vita vitvaror och mellanmörkt trägolv

The new owners of a huge Mt. Airy estate were looking to renovate the kitchen in their perfectly preserved and maintained home. We gutted the 1990's kitchen and adjoining breakfast room (except for a custom-built hutch) and set about to create a new kitchen made to look as if it was a mixture of original pieces from when the mansion was built combined with elements added over the intervening years.
The classic white cabinetry with 54" uppers and stainless worktops, quarter-sawn oak built-ins and a massive island "table" with a huge slab of schist stone countertop all add to the functional and timeless feel.
We chose a blended quarry tile which provides a rich, warm base in the sun-drenched room.
The existing hutch was the perfect place to house the owner's extensive cookbook collection. We stained it a soft blue-gray which along with the red of the floor, is repeated in the hand-painted Winchester tile backsplash.
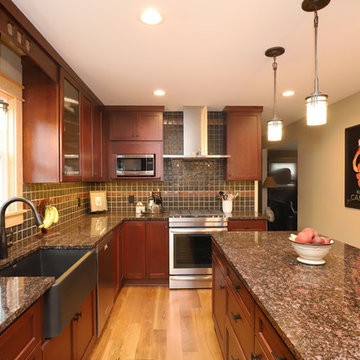
Our clients had lovingly cared for their home for 16 years. In this small home, space was at a premium and the couple wanted to update this poorly functioning kitchen to match the rest of their Arts & Crafts style home.
Key requirements of this kitchen remodel design included:
- Improved lighting
- Better traffic pattern
- More storage
- Incorporating the Pewabic tile the clients loved
IMPROVED LIGHTING
A new lighting plan for the kitchen included:
- Three pendants over the new island
- Pendant lighting over the sink
- Recessed lights throughout
- Under cabinet lighting
BETTER TRAFFIC PATTERN
The refrigerator was moved from the main walkway to a perimeter wall. Its new location creates one point in the now smaller working triangle.
Prep space was previously scarce and the new island allows two to work in the kitchen without one getting trapped in the corner.
MORE STORAGE
A new island supplies storage that was non-existent before and it creates a place for people to sit and connect.
Although we replaced a slider with a door, we added a pantry cabinet which was also new storage the kitchen did not previously have.
Bulkheads were removed allowing cabinets to extend to the ceiling.
INCORPORATING PEWABIC TILE
Pewabic tile is handcrafted stoneware clay tile that is made in Detroit with a history dating back to 1903. Our clients fell in love with this tile years ago and used it on the landing of their staircase and wanted to incorporate it into the kitchen design.
We decided to let this gorgeous tile take center stage by creating an eye-catching backsplash. The flooring also incorporates details that connect back to the Pewabic tiles used on the walls.
OVERALL RESULTS
The remodeled kitchen has improved the feel of the whole first floor. A clear pathway runs from the living room through the kitchen and from the kitchen into the dining room. A new island supplies much-needed storage and provides a place for people to eat casual meals and hang out. The new lighting plan brightened not only the kitchen, but also the adjacent rooms. Now, with the kitchen completed, the whole house has a cohesive Arts & Crafts aesthetic – Mission Accomplished!
“The kitchen design is everything we hoped it would be. It’s a reflection of our tastes – it’s us. Our designer really understood what we liked and how to make the kitchen fit with the look of the rest of the house.”
“What do we love? Lighting, lighting, lighting! The Pewabic backsplash! The storage additions. The overall look – it’s new, but it looks & feels like it could have been original to the house.”
– Homeowner
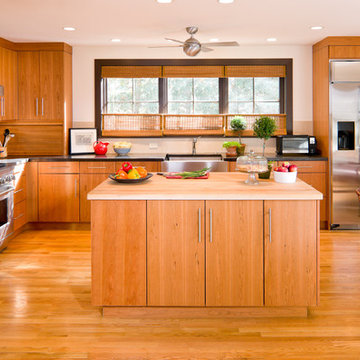
Idéer för 60 tals kök, med rostfria vitvaror, en rustik diskho, släta luckor, skåp i mellenmörkt trä och träbänkskiva
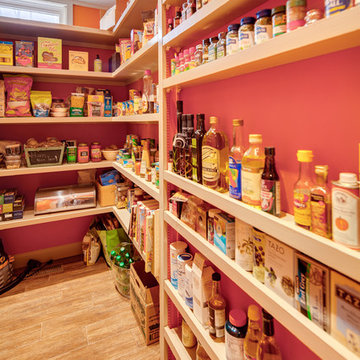
Idéer för att renovera ett stort vintage linjärt skafferi, med en rustik diskho, luckor med infälld panel, skåp i mellenmörkt trä, granitbänkskiva, brunt stänkskydd, stänkskydd i stickkakel, rostfria vitvaror, mörkt trägolv och en köksö
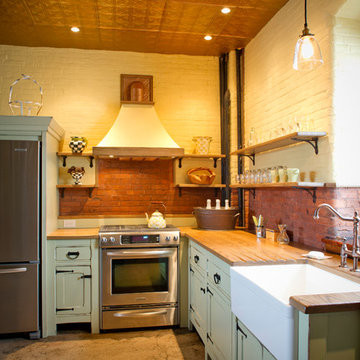
beautifully rustic kitchen in restored barn featuring a copper ceiling, concrete floors and brick backsplash.
Susan Beard Photography
Klassisk inredning av ett kök, med en rustik diskho, träbänkskiva, luckor med profilerade fronter, rostfria vitvaror och skåp i slitet trä
Klassisk inredning av ett kök, med en rustik diskho, träbänkskiva, luckor med profilerade fronter, rostfria vitvaror och skåp i slitet trä
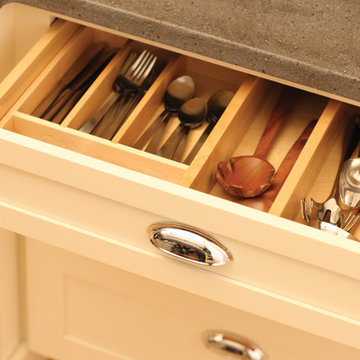
Reminisce about your favorite beachfront destination and your mind’s eye evokes a serene, comfortable cottage with windows thrown open to catch the air and the relaxing sound of waves nearby. In the shade of the porch, a hammock sways invitingly in the breeze.
The color palette is simple and clean, with hues of white, like sunlight reflecting off sand, and blue-grays, the color of sky and water. Wood surfaces have soft painted finishes or a scrubbed-clean, natural wood look. “Cottage” styling is carefree living, where every element conspires to create a casual environment for comfort and relaxation.
This cottage kitchen features Classic White paint with a Personal Paint Match kitchen island cabinets. These selected soft hues bring in the clean and simplicity of Cottage Style. As for hardware, bin pulls are a popular choice and make working in the kitchen much easier.
Request a FREE Dura Supreme Brochure Packet:
http://www.durasupreme.com/request-brochure
Find a Dura Supreme Showroom near you today:
http://www.durasupreme.com/dealer-locator

This rustic custom home is the epitome of the Northern Michigan lifestyle, nestled in the hills near Boyne Mountain ski resort. The exterior features intricate detailing from the heavy corbels and metal roofing to the board and batten beams and cedar siding.
From the moment you enter the craftsman style home, you're greeted with a taste of the outdoors. The home's cabinetry, flooring, and paneling boast intriguing textures and multiple wood flavors. The home is a clear reflection of the homeowners' warm and inviting personalities.

Live sawn wide plank solid White Oak flooring, custom sawn by Hull Forest Products from New England-grown White Oak. This cut of flooring contains a natural mix of quarter sawn, rift sawn, and plain sawn grain and reflects what the inside of a tree really looks like. Plank widths from 9-16 inches, plank lengths from 6-12+ feet.
Nationwide shipping. 4-6 weeks lead time. 1-800-928-9602. www.hullforest.com
Photo by Max Sychev.
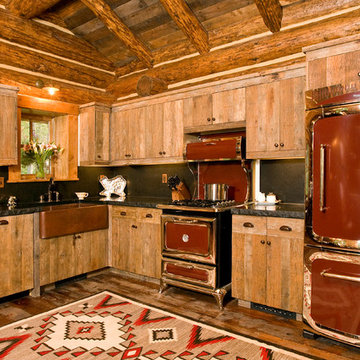
Rustik inredning av ett l-kök, med en rustik diskho, släta luckor, skåp i ljust trä, svart stänkskydd, färgglada vitvaror och stänkskydd i sten

We added oak where the old wall was and staggered the remaining tile into the new flooring. (The tile continues into the powder room, replacing it would have meant replacing that floor also.)
2 295 foton på orange kök, med en rustik diskho
8