7 149 foton på orange kök, med en undermonterad diskho
Sortera efter:Populärt i dag
121 - 140 av 7 149 foton

We love a nice galley kitchen! This beauty has custom white oak cabinetry, slate tile flooring, white quartz countertops and a hidden pocket door.
Idéer för mellanstora 60 tals vitt kök, med en undermonterad diskho, släta luckor, bänkskiva i kvarts, vitt stänkskydd, rostfria vitvaror, skiffergolv, grått golv och skåp i mellenmörkt trä
Idéer för mellanstora 60 tals vitt kök, med en undermonterad diskho, släta luckor, bänkskiva i kvarts, vitt stänkskydd, rostfria vitvaror, skiffergolv, grått golv och skåp i mellenmörkt trä
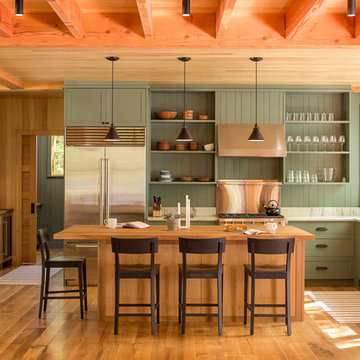
Idéer för rustika vitt l-kök, med en undermonterad diskho, skåp i shakerstil, gröna skåp, rostfria vitvaror, mellanmörkt trägolv, en köksö och brunt golv

Mt. Washington, CA - Complete Kitchen remodel
Installation of flooring, cabinets/cupboards, appliances, countertops, tiled backsplash, windows and all carpentry.
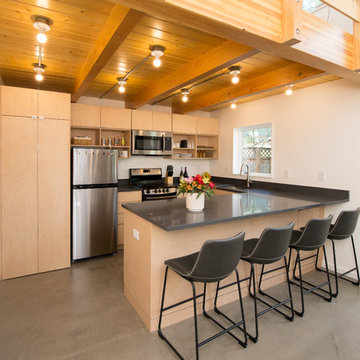
Inspiration för ett mellanstort funkis grå grått kök, med en undermonterad diskho, släta luckor, skåp i ljust trä, bänkskiva i koppar, rostfria vitvaror, betonggolv, en halv köksö och grått golv

Inredning av ett modernt litet linjärt kök och matrum, med en undermonterad diskho, släta luckor, bänkskiva i kvarts, vitt stänkskydd, rostfria vitvaror, mellanmörkt trägolv, en köksö, brunt golv och skåp i mellenmörkt trä

This project's final result exceeded even our vision for the space! This kitchen is part of a stunning traditional log home in Evergreen, CO. The original kitchen had some unique touches, but was dated and not a true reflection of our client. The existing kitchen felt dark despite an amazing amount of natural light, and the colors and textures of the cabinetry felt heavy and expired. The client wanted to keep with the traditional rustic aesthetic that is present throughout the rest of the home, but wanted a much brighter space and slightly more elegant appeal. Our scope included upgrades to just about everything: new semi-custom cabinetry, new quartz countertops, new paint, new light fixtures, new backsplash tile, and even a custom flue over the range. We kept the original flooring in tact, retained the original copper range hood, and maintained the same layout while optimizing light and function. The space is made brighter by a light cream primary cabinetry color, and additional feature lighting everywhere including in cabinets, under cabinets, and in toe kicks. The new kitchen island is made of knotty alder cabinetry and topped by Cambria quartz in Oakmoor. The dining table shares this same style of quartz and is surrounded by custom upholstered benches in Kravet's Cowhide suede. We introduced a new dramatic antler chandelier at the end of the island as well as Restoration Hardware accent lighting over the dining area and sconce lighting over the sink area open shelves. We utilized composite sinks in both the primary and bar locations, and accented these with farmhouse style bronze faucets. Stacked stone covers the backsplash, and a handmade elk mosaic adorns the space above the range for a custom look that is hard to ignore. We finished the space with a light copper paint color to add extra warmth and finished cabinetry with rustic bronze hardware. This project is breathtaking and we are so thrilled our client can enjoy this kitchen for many years to come!

Foto på ett stort kök, med en undermonterad diskho, skåp i shakerstil, gula skåp, bänkskiva i täljsten, blått stänkskydd, stänkskydd i glaskakel, färgglada vitvaror, mellanmörkt trägolv och en köksö
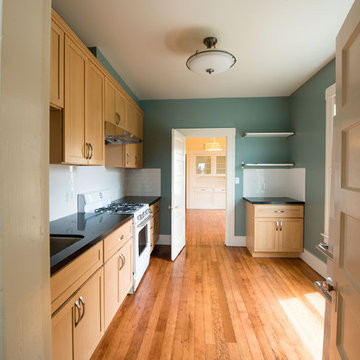
Exempel på ett avskilt, stort klassiskt l-kök, med en undermonterad diskho, skåp i shakerstil, skåp i ljust trä, bänkskiva i kvarts, vitt stänkskydd, stänkskydd i tunnelbanekakel, vita vitvaror och mellanmörkt trägolv

Inspiration för små rustika kök, med skåp i shakerstil, skåp i mellenmörkt trä, rostfria vitvaror, en köksö, en undermonterad diskho, granitbänkskiva, beiget golv och betonggolv

Francis Combes
Idéer för ett avskilt, litet modernt kök, med en undermonterad diskho, släta luckor, skåp i mörkt trä, bänkskiva i koppar, beige stänkskydd, stänkskydd i stenkakel, integrerade vitvaror och klinkergolv i keramik
Idéer för ett avskilt, litet modernt kök, med en undermonterad diskho, släta luckor, skåp i mörkt trä, bänkskiva i koppar, beige stänkskydd, stänkskydd i stenkakel, integrerade vitvaror och klinkergolv i keramik

Steven Paul Whitsitt Photography
Foto på ett mycket stort rustikt kök, med en undermonterad diskho, luckor med upphöjd panel, skåp i slitet trä, granitbänkskiva, flerfärgad stänkskydd, stänkskydd i sten, rostfria vitvaror, skiffergolv och en halv köksö
Foto på ett mycket stort rustikt kök, med en undermonterad diskho, luckor med upphöjd panel, skåp i slitet trä, granitbänkskiva, flerfärgad stänkskydd, stänkskydd i sten, rostfria vitvaror, skiffergolv och en halv köksö

The design of this home was driven by the owners’ desire for a three-bedroom waterfront home that showcased the spectacular views and park-like setting. As nature lovers, they wanted their home to be organic, minimize any environmental impact on the sensitive site and embrace nature.
This unique home is sited on a high ridge with a 45° slope to the water on the right and a deep ravine on the left. The five-acre site is completely wooded and tree preservation was a major emphasis. Very few trees were removed and special care was taken to protect the trees and environment throughout the project. To further minimize disturbance, grades were not changed and the home was designed to take full advantage of the site’s natural topography. Oak from the home site was re-purposed for the mantle, powder room counter and select furniture.
The visually powerful twin pavilions were born from the need for level ground and parking on an otherwise challenging site. Fill dirt excavated from the main home provided the foundation. All structures are anchored with a natural stone base and exterior materials include timber framing, fir ceilings, shingle siding, a partial metal roof and corten steel walls. Stone, wood, metal and glass transition the exterior to the interior and large wood windows flood the home with light and showcase the setting. Interior finishes include reclaimed heart pine floors, Douglas fir trim, dry-stacked stone, rustic cherry cabinets and soapstone counters.
Exterior spaces include a timber-framed porch, stone patio with fire pit and commanding views of the Occoquan reservoir. A second porch overlooks the ravine and a breezeway connects the garage to the home.
Numerous energy-saving features have been incorporated, including LED lighting, on-demand gas water heating and special insulation. Smart technology helps manage and control the entire house.
Greg Hadley Photography

Custom cabinet hardware and metal range hood make this rustic mountain kitchen a centerpiece in the house.
Idéer för rustika l-kök, med en undermonterad diskho, skåp i mörkt trä, granitbänkskiva, brunt stänkskydd, stänkskydd i metallkakel, rostfria vitvaror och skåp i shakerstil
Idéer för rustika l-kök, med en undermonterad diskho, skåp i mörkt trä, granitbänkskiva, brunt stänkskydd, stänkskydd i metallkakel, rostfria vitvaror och skåp i shakerstil

Idéer för att renovera ett stort medelhavsstil l-kök, med vitt stänkskydd, en undermonterad diskho, luckor med upphöjd panel, grå skåp, bänkskiva i akrylsten, stänkskydd i keramik, rostfria vitvaror, klinkergolv i terrakotta och en köksö

Brian Vanden Brink
Inredning av ett klassiskt mellanstort kök, med skåp i shakerstil, vita skåp, integrerade vitvaror, stänkskydd i glaskakel, en undermonterad diskho, bänkskiva i kvarts, ljust trägolv, en köksö och brunt golv
Inredning av ett klassiskt mellanstort kök, med skåp i shakerstil, vita skåp, integrerade vitvaror, stänkskydd i glaskakel, en undermonterad diskho, bänkskiva i kvarts, ljust trägolv, en köksö och brunt golv
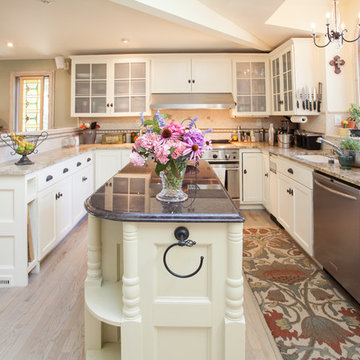
Inspiration för ett vintage u-kök, med en undermonterad diskho, skåp i shakerstil, vita skåp, beige stänkskydd och rostfria vitvaror
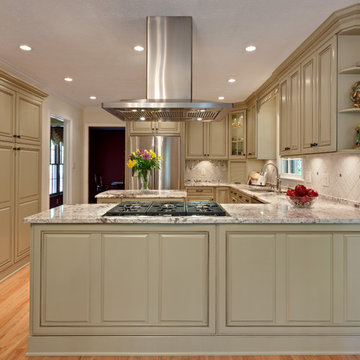
Traditional Kitchen
photo credit: Sacha Griffin
Inspiration för ett mellanstort vintage beige beige kök, med rostfria vitvaror, luckor med upphöjd panel, en undermonterad diskho, gröna skåp, granitbänkskiva, beige stänkskydd, stänkskydd i stenkakel, ljust trägolv, en köksö och brunt golv
Inspiration för ett mellanstort vintage beige beige kök, med rostfria vitvaror, luckor med upphöjd panel, en undermonterad diskho, gröna skåp, granitbänkskiva, beige stänkskydd, stänkskydd i stenkakel, ljust trägolv, en köksö och brunt golv

February and March 2011 Mpls/St. Paul Magazine featured Byron and Janet Richard's kitchen in their Cross Lake retreat designed by JoLynn Johnson.
Honorable Mention in Crystal Cabinet Works Design Contest 2011
A vacation home built in 1992 on Cross Lake that was made for entertaining.
The problems
• Chipped floor tiles
• Dated appliances
• Inadequate counter space and storage
• Poor lighting
• Lacking of a wet bar, buffet and desk
• Stark design and layout that didn't fit the size of the room
Our goal was to create the log cabin feeling the homeowner wanted, not expanding the size of the kitchen, but utilizing the space better. In the redesign, we removed the half wall separating the kitchen and living room and added a third column to make it visually more appealing. We lowered the 16' vaulted ceiling by adding 3 beams allowing us to add recessed lighting. Repositioning some of the appliances and enlarge counter space made room for many cooks in the kitchen, and a place for guests to sit and have conversation with the homeowners while they prepare meals.
Key design features and focal points of the kitchen
• Keeping the tongue-and-groove pine paneling on the walls, having it
sandblasted and stained to match the cabinetry, brings out the
woods character.
• Balancing the room size we staggered the height of cabinetry reaching to
9' high with an additional 6” crown molding.
• A larger island gained storage and also allows for 5 bar stools.
• A former closet became the desk. A buffet in the diningroom was added
and a 13' wet bar became a room divider between the kitchen and
living room.
• We added several arched shapes: large arched-top window above the sink,
arch valance over the wet bar and the shape of the island.
• Wide pine wood floor with square nails
• Texture in the 1x1” mosaic tile backsplash
Balance of color is seen in the warm rustic cherry cabinets combined with accents of green stained cabinets, granite counter tops combined with cherry wood counter tops, pine wood floors, stone backs on the island and wet bar, 3-bronze metal doors and rust hardware.

Klassisk inredning av ett stort svart svart kök, med en undermonterad diskho, skåp i shakerstil, vita skåp, bänkskiva i kvarts, brunt stänkskydd, stänkskydd i tegel, rostfria vitvaror, ljust trägolv, en köksö och beiget golv

DESIGN: Hatch Works Austin // PHOTOS: Robert Gomez Photography
Foto på ett mellanstort eklektiskt vit kök, med en undermonterad diskho, luckor med infälld panel, gula skåp, marmorbänkskiva, vitt stänkskydd, stänkskydd i keramik, vita vitvaror, mellanmörkt trägolv, en köksö och brunt golv
Foto på ett mellanstort eklektiskt vit kök, med en undermonterad diskho, luckor med infälld panel, gula skåp, marmorbänkskiva, vitt stänkskydd, stänkskydd i keramik, vita vitvaror, mellanmörkt trägolv, en köksö och brunt golv
7 149 foton på orange kök, med en undermonterad diskho
7