1 915 foton på orange kök, med flerfärgad stänkskydd
Sortera efter:Populärt i dag
121 - 140 av 1 915 foton
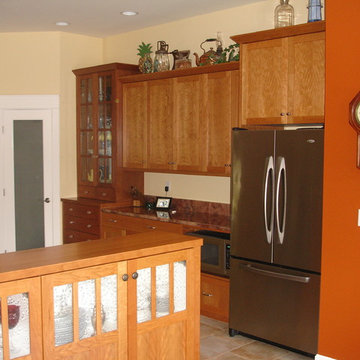
Foto på ett mellanstort vintage kök, med skåp i shakerstil, granitbänkskiva, flerfärgad stänkskydd, stänkskydd i stenkakel, rostfria vitvaror, klinkergolv i keramik och beiget golv
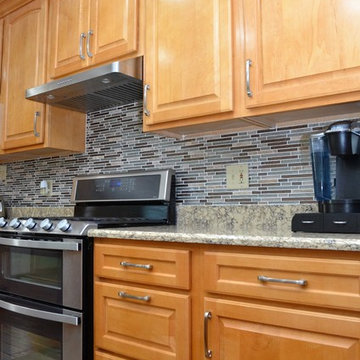
Haas Signature Collection
Wood Species: Maple
Cabinet Finish: Honey
Door Style: Federal Arch
Countertop: Quartz, Symphony color, bevel edge
Inspiration för ett mellanstort vintage brun linjärt brunt kök och matrum, med en undermonterad diskho, luckor med upphöjd panel, skåp i ljust trä, bänkskiva i kvartsit, flerfärgad stänkskydd, stänkskydd i stickkakel, rostfria vitvaror, mellanmörkt trägolv, en köksö och brunt golv
Inspiration för ett mellanstort vintage brun linjärt brunt kök och matrum, med en undermonterad diskho, luckor med upphöjd panel, skåp i ljust trä, bänkskiva i kvartsit, flerfärgad stänkskydd, stänkskydd i stickkakel, rostfria vitvaror, mellanmörkt trägolv, en köksö och brunt golv
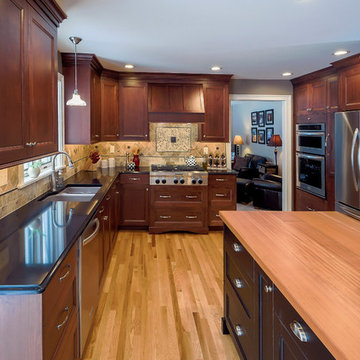
The perfect area for a cook to work her magic while her guests enjoy her company at the 9 ft mahogany topped island.
Photo by Stockwell Media
Foto på ett stort vintage svart kök, med en undermonterad diskho, skåp i shakerstil, skåp i mörkt trä, bänkskiva i kvartsit, flerfärgad stänkskydd, stänkskydd i stenkakel, rostfria vitvaror, ljust trägolv, en köksö och brunt golv
Foto på ett stort vintage svart kök, med en undermonterad diskho, skåp i shakerstil, skåp i mörkt trä, bänkskiva i kvartsit, flerfärgad stänkskydd, stänkskydd i stenkakel, rostfria vitvaror, ljust trägolv, en köksö och brunt golv
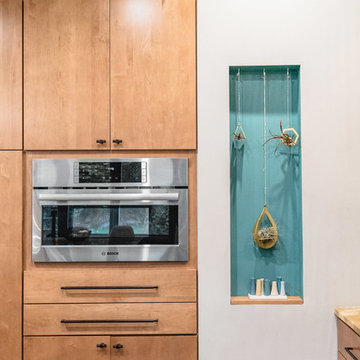
Foto på ett mellanstort retro kök, med en enkel diskho, släta luckor, skåp i mellenmörkt trä, bänkskiva i kvartsit, flerfärgad stänkskydd, stänkskydd i keramik, svarta vitvaror, skiffergolv, en köksö och flerfärgat golv
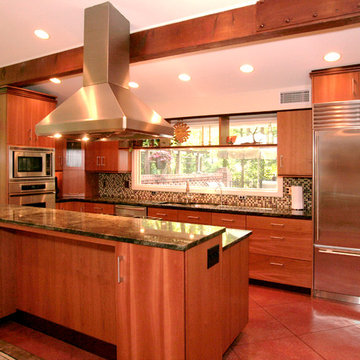
Foto på ett litet 50 tals linjärt kök med öppen planlösning, med släta luckor, skåp i mellenmörkt trä, granitbänkskiva, flerfärgad stänkskydd, rostfria vitvaror och en köksö
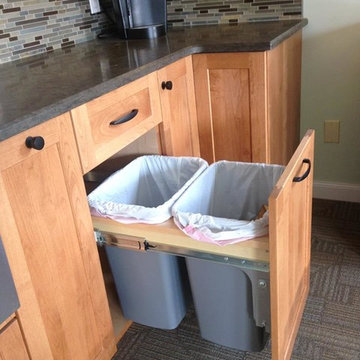
Idéer för avskilda funkis l-kök, med skåp i shakerstil, skåp i mellenmörkt trä, bänkskiva i kalksten, flerfärgad stänkskydd och glaspanel som stänkskydd
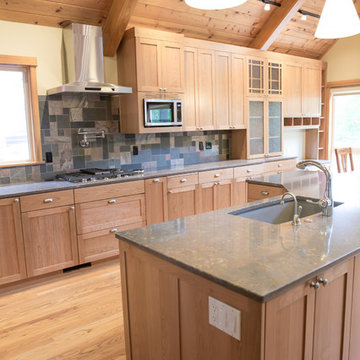
Our clients wanted to update their kitchen and create more storage space. They also needed a desk area in the kitchen and a display area for family keepsakes. With small children, they were not using the breakfast bar on the island, so we chose when redesigning the island to add storage instead of having the countertop overhang for seating. We extended the height of the cabinetry also. A desk area with 2 file drawers and mail sorting cubbies was created so the homeowners could have a place to organize their bills, charge their electronics, and pay bills. We also installed 2 plugs into the narrow bookcase to the right of the desk area with USB plugs for charging phones and tablets.
Our clients chose a cherry craftsman cabinet style with simple cups and knobs in brushed stainless steel. For the countertops, Silestone Copper Mist was chosen. It is a gorgeous slate blue hue with copper flecks. To compliment this choice, I custom designed this slate backsplash using multiple colors of slate. This unique, natural stone, geometric backsplash complemented the countertops and the cabinetry style perfectly.
We installed a pot filler over the cooktop and a pull-out spice cabinet to the right of the cooktop. To utilize counterspace, the microwave was installed into a wall cabinet to the right of the cooktop. We moved the sink and dishwasher into the island and placed a pull-out garbage and recycling drawer to the left of the sink. An appliance lift was also installed for a Kitchenaid mixer to be stored easily without ever having to lift it.
To improve the lighting in the kitchen and great room which has a vaulted pine tongue and groove ceiling, we designed and installed hollow beams to run the electricity through from the kitchen to the fireplace. For the island we installed 3 pendants and 4 down lights to provide ample lighting at the island. All lighting was put onto dimmer switches. We installed new down lighting along the cooktop wall. For the great room, we installed track lighting and attached it to the sides of the beams and used directional lights to provide lighting for the great room and to light up the fireplace.
The beautiful home in the woods, now has an updated, modern kitchen and fantastic lighting which our clients love.
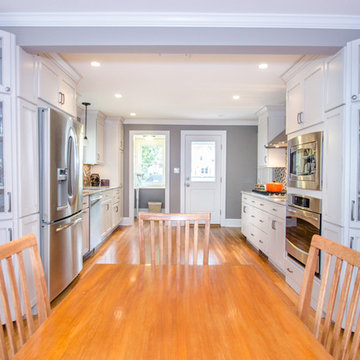
Inspiration för ett vintage kök, med flerfärgad stänkskydd, stänkskydd i mosaik, en dubbel diskho, skåp i shakerstil, vita skåp, rostfria vitvaror, mellanmörkt trägolv och brunt golv
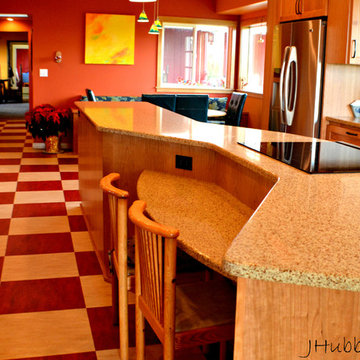
Jan Hubbard Images
Idéer för stora amerikanska kök, med en undermonterad diskho, skåp i shakerstil, skåp i mellenmörkt trä, bänkskiva i kvartsit, flerfärgad stänkskydd, stänkskydd i glaskakel, rostfria vitvaror, linoleumgolv och en köksö
Idéer för stora amerikanska kök, med en undermonterad diskho, skåp i shakerstil, skåp i mellenmörkt trä, bänkskiva i kvartsit, flerfärgad stänkskydd, stänkskydd i glaskakel, rostfria vitvaror, linoleumgolv och en köksö
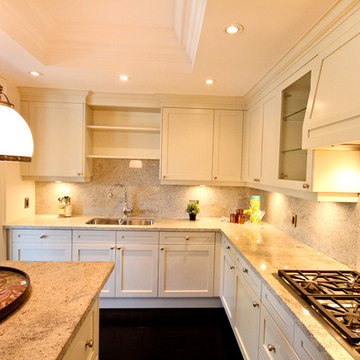
Home Staging Project The Avenue Luxury Condo - 2100 sqft Location: 155 St. Clair Avenue, West, Toronto
Foto på ett funkis kök, med en undermonterad diskho, skåp i shakerstil, vita skåp, laminatbänkskiva, flerfärgad stänkskydd, stänkskydd i sten och en köksö
Foto på ett funkis kök, med en undermonterad diskho, skåp i shakerstil, vita skåp, laminatbänkskiva, flerfärgad stänkskydd, stänkskydd i sten och en köksö
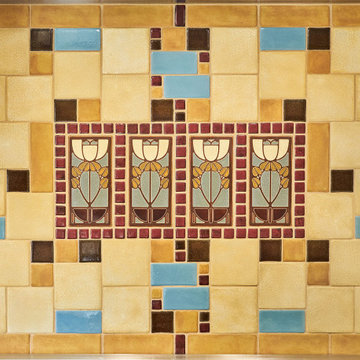
Arts and Crafts kitchen remodel in turn-of-the-century Portland Four Square, featuring a custom built-in eating nook, five-color inlay marmoleum flooring, maximized storage, and a one-of-a-kind handmade ceramic tile backsplash.
Photography by Kuda Photography
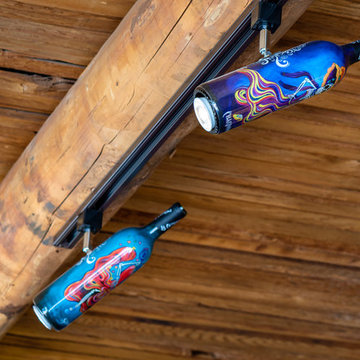
Do we have your attention now? ?A kitchen with a theme is always fun to design and this colorful Escondido kitchen remodel took it to the next level in the best possible way. Our clients desired a larger kitchen with a Day of the Dead theme - this meant color EVERYWHERE! Cabinets, appliances and even custom powder-coated plumbing fixtures. Every day is a fiesta in this stunning kitchen and our clients couldn't be more pleased. Artistic, hand-painted murals, custom lighting fixtures, an antique-looking stove, and more really bring this entire kitchen together. The huge arched windows allow natural light to flood this space while capturing a gorgeous view. This is by far one of our most creative projects to date and we love that it truly demonstrates that you are only limited by your imagination. Whatever your vision is for your home, we can help bring it to life. What do you think of this colorful kitchen?
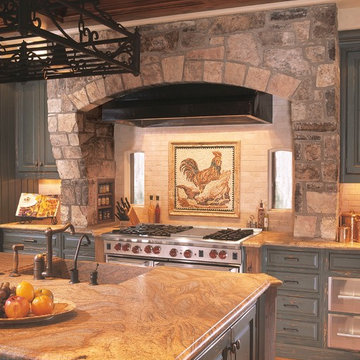
Jason Dewey
Idéer för att renovera ett stort lantligt kök, med en rustik diskho, luckor med upphöjd panel, skåp i slitet trä, granitbänkskiva, flerfärgad stänkskydd, integrerade vitvaror, mellanmörkt trägolv och en köksö
Idéer för att renovera ett stort lantligt kök, med en rustik diskho, luckor med upphöjd panel, skåp i slitet trä, granitbänkskiva, flerfärgad stänkskydd, integrerade vitvaror, mellanmörkt trägolv och en köksö
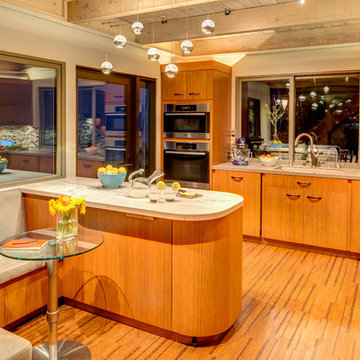
A Gilmans Kitchens and Baths - Design Build Project (REMMIES Award Winning Kitchen)
The original kitchen lacked counter space and seating for the homeowners and their family and friends. It was important for the homeowners to utilize every inch of usable space for storage, function and entertaining, so many organizational inserts were used in the kitchen design. Bamboo cabinets, cork flooring and neolith countertops were used in the design.
A large wooden staircase obstructed the view of the compact kitchen and made the space feel tight and restricted. The stairs were converted into a glass staircase and larger windows were installed to give the space a more spacious look and feel. It also allowed easier access in and out of the home into the backyard for entertaining.
Check out more kitchens by Gilmans Kitchens and Baths!
http://www.gkandb.com/
DESIGNER: JANIS MANACSA
PHOTOGRAPHER: TREVE JOHNSON
CABINETS: DEWILS CABINETRY
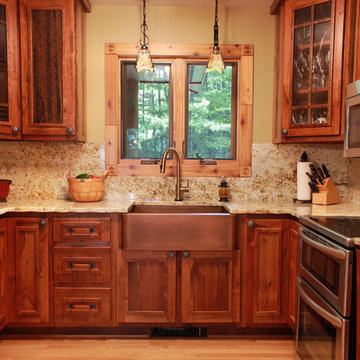
Idéer för ett litet rustikt kök, med en rustik diskho, luckor med upphöjd panel, skåp i slitet trä, granitbänkskiva, flerfärgad stänkskydd, stänkskydd i sten, rostfria vitvaror och mellanmörkt trägolv
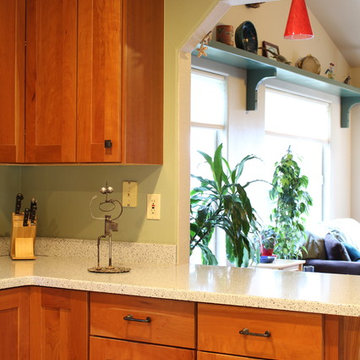
A sweet little corner with sweet storage! This cherry kitchen packs many different functional organizers. Even the metal man is excited!
Photos by Arcata Cabinet & Design Co.
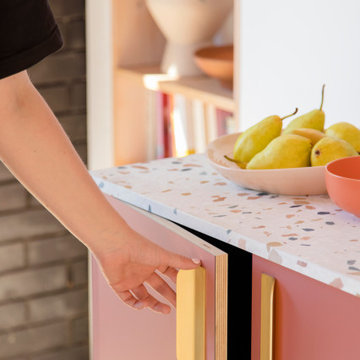
As evenings get darker, introduce a taste of the Mediterranean to your culinary space. Choose cabinets in warm, earthy tones (such as Terra from HUSK's new Natura range), then set it off with confident hardware.
Enter our FOLD Collection. Embracing a shift to statement design details in the kitchen space, this range comprises bold, circular forms that are manufactured from solid sheet brass.
Pack a punch in choosing our surface-mounted pulls, which are installed to sit proudly on cabinet fronts. Or err on the side of discretion with our more subtle edge pulls. Both of equal thickness, these designs feel intentional on contact, plus offer the toasty glow of a lacquered brass finish.
Complete your kitchen scheme with a jewel-toned, resin-based Terrazzo worksurface, then style the space with hand-finished ceramics and low-maintenance plants. What we can't help with is the view of rolling Tuscan hills — sorry.
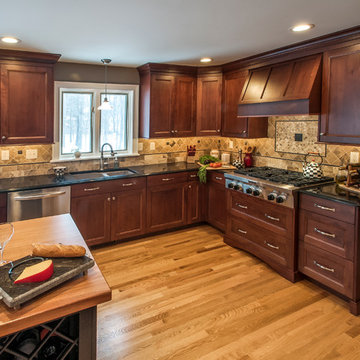
Always look where to gain space in a kitchen. The owner wanted a 36" cooktop so we stole the needed 6 inches from the oversized doorway on the same wall.
Photos by Stockwell Media
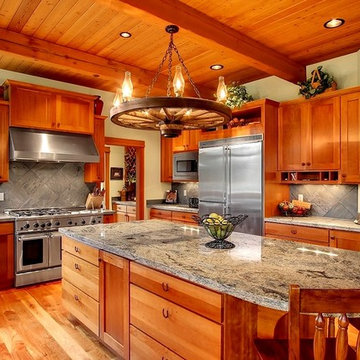
Idéer för stora amerikanska kök, med en undermonterad diskho, skåp i shakerstil, skåp i mellenmörkt trä, granitbänkskiva, flerfärgad stänkskydd, stänkskydd i stenkakel, rostfria vitvaror, mellanmörkt trägolv och en köksö
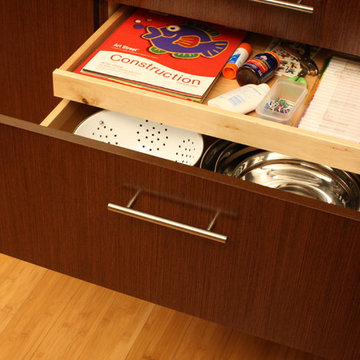
“Loft” Living originated in Paris when artists established studios in abandoned warehouses to accommodate the oversized paintings popular at the time. Modern loft environments idealize the characteristics of their early counterparts with high ceilings, exposed beams, open spaces, and vintage flooring or brickwork. Soaring windows frame dramatic city skylines, and interior spaces pack a powerful visual punch with their clean lines and minimalist approach to detail. Dura Supreme cabinetry coordinates perfectly within this design genre with sleek contemporary door styles and equally sleek interiors.
This kitchen features Moda cabinet doors with vertical grain, which gives this kitchen its sleek minimalistic design. Lofted design often starts with a neutral color then uses a mix of raw materials, in this kitchen we’ve mixed in brushed metal throughout using Aluminum Framed doors, stainless steel hardware, stainless steel appliances, and glazed tiles for the backsplash.
Request a FREE Brochure:
http://www.durasupreme.com/request-brochure
Find a dealer near you today:
http://www.durasupreme.com/dealer-locator
1 915 foton på orange kök, med flerfärgad stänkskydd
7