146 foton på orange kök, med kalkstensgolv
Sortera efter:
Budget
Sortera efter:Populärt i dag
121 - 140 av 146 foton
Artikel 1 av 3
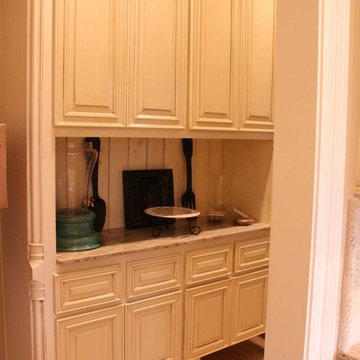
Idéer för ett mellanstort klassiskt kök, med en undermonterad diskho, luckor med upphöjd panel, vita skåp, granitbänkskiva, beige stänkskydd, stänkskydd i porslinskakel, rostfria vitvaror, kalkstensgolv och en köksö
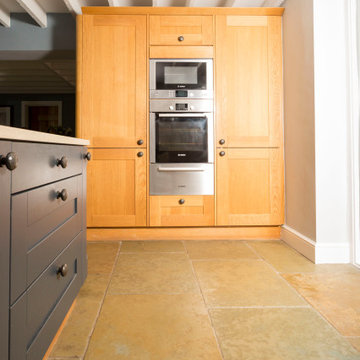
Exempel på ett stort klassiskt beige linjärt beige kök med öppen planlösning, med en rustik diskho, skåp i shakerstil, grå skåp, bänkskiva i kvartsit, beige stänkskydd, integrerade vitvaror, kalkstensgolv, en köksö och beiget golv
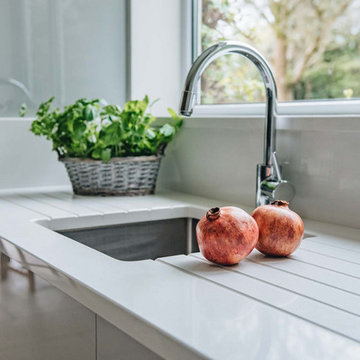
Undermounted stainless steel sink with double draining grooves channelled into the quartz countertop - for both right and left handed members of the family.
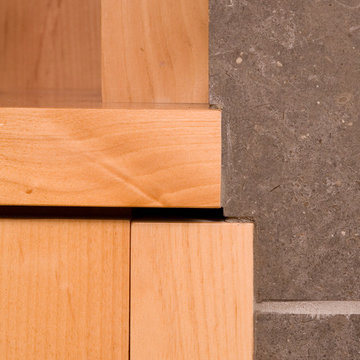
Detail at Fireplace: where the wood cabinetry meets the blue limestone tile providing non-combustible protection for the wood-burning fireplace. An example of the master craftsmanship by the construction team.
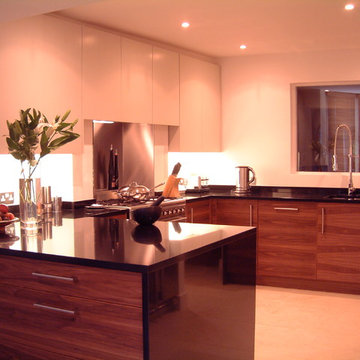
Inspiration för mellanstora moderna u-kök, med en integrerad diskho, släta luckor, skåp i mörkt trä, granitbänkskiva och kalkstensgolv
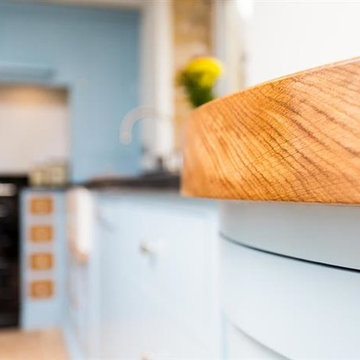
Inspiration för avskilda, små klassiska u-kök, med en enkel diskho, blå skåp, granitbänkskiva, svart stänkskydd, svarta vitvaror och kalkstensgolv
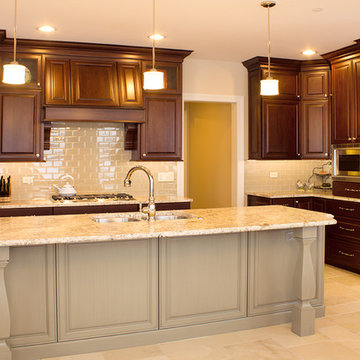
Bradley Strahan
Inspiration för mellanstora klassiska kök, med en dubbel diskho, luckor med upphöjd panel, skåp i mörkt trä, granitbänkskiva, grått stänkskydd, stänkskydd i keramik, rostfria vitvaror, kalkstensgolv och en köksö
Inspiration för mellanstora klassiska kök, med en dubbel diskho, luckor med upphöjd panel, skåp i mörkt trä, granitbänkskiva, grått stänkskydd, stänkskydd i keramik, rostfria vitvaror, kalkstensgolv och en köksö
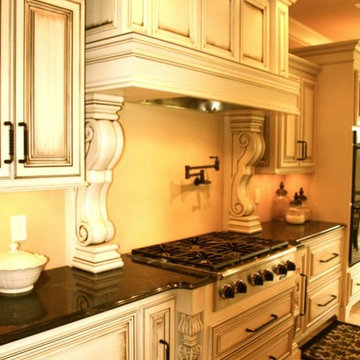
Idéer för stora kök, med en rustik diskho, skåp i slitet trä, granitbänkskiva, beige stänkskydd, stänkskydd i stenkakel, integrerade vitvaror, kalkstensgolv och en köksö
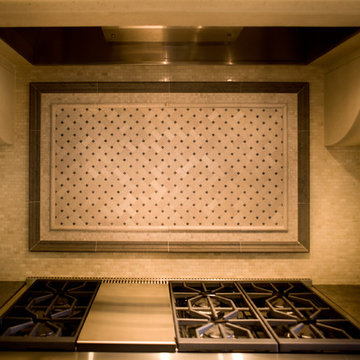
Idéer för avskilda, stora vintage u-kök, med luckor med profilerade fronter, skåp i ljust trä, bänkskiva i kalksten, kalkstensgolv och en köksö
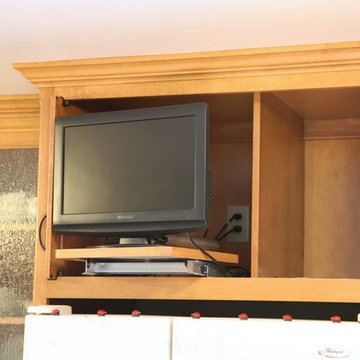
Trista Klein Photography
Exempel på ett mellanstort klassiskt kök och matrum, med en dubbel diskho, luckor med upphöjd panel, skåp i ljust trä, laminatbänkskiva, vita vitvaror, kalkstensgolv och en halv köksö
Exempel på ett mellanstort klassiskt kök och matrum, med en dubbel diskho, luckor med upphöjd panel, skåp i ljust trä, laminatbänkskiva, vita vitvaror, kalkstensgolv och en halv köksö
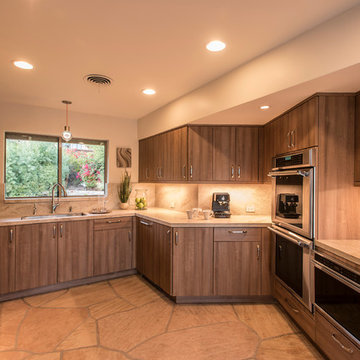
Scott Sandler
Inspiration för avskilda, mellanstora 50 tals u-kök, med en undermonterad diskho, släta luckor, skåp i mellenmörkt trä, marmorbänkskiva, beige stänkskydd, stänkskydd i sten, integrerade vitvaror och kalkstensgolv
Inspiration för avskilda, mellanstora 50 tals u-kök, med en undermonterad diskho, släta luckor, skåp i mellenmörkt trä, marmorbänkskiva, beige stänkskydd, stänkskydd i sten, integrerade vitvaror och kalkstensgolv
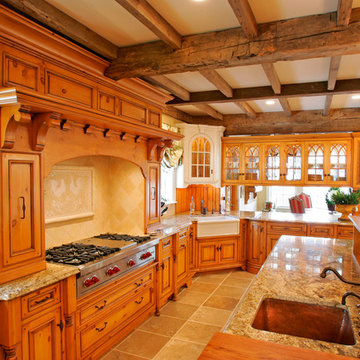
Custom Kitchen and Butler Pantry. Kitchen architecture, millwork and cabinetry designed and executed by Trueblood.
[Decor: Delier & Delier}
[photo: Tom Grimes]
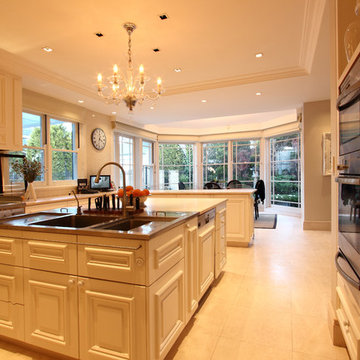
Bild på ett stort vintage u-kök, med en nedsänkt diskho, luckor med upphöjd panel, bänkskiva i kalksten, vitt stänkskydd, stänkskydd i sten, rostfria vitvaror, kalkstensgolv och en köksö
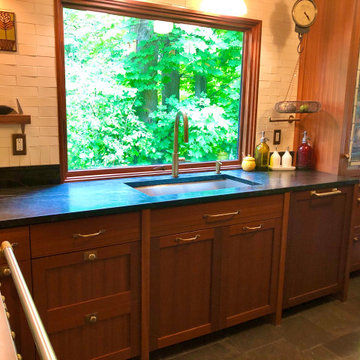
1920s Seattle home. The goal of the remodel was to honor the time period. Kitchen is enclosed with one door to the dining room. Custom stained glass cabinet doors match inset Prairie style tiles to the left of the sink. Breakfast area: L-shaped bench with Moroccan throw rugs used to make custom cushion. Custom soapstone table with caster wheels. Bluestone tile.
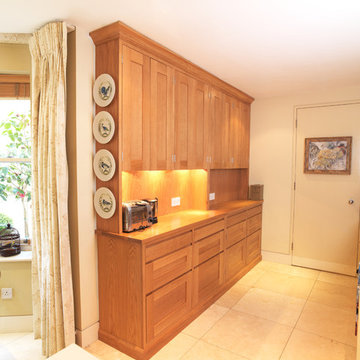
This kitchen has a modern, clean and crisp look. The kitchen furniture is made from maple with integrated handles in all of the base cupboards and drawers, which are all finger jointed and on soft close runners. A Mercury oven provides a focal point and is set off by worktops of Corian.
The kitchen features a built in steam oven, microwave and larder cupboard which includes racking for jams, herbs and spices. The owners of this kitchen both love gadgets and asked for all their specialist appliances to be incorporated within the given space.
The room also had to double up as a home cinema, a study area and an eating area which could be expanded when necessary.
Designed, hand made and photographed by Tim Wood
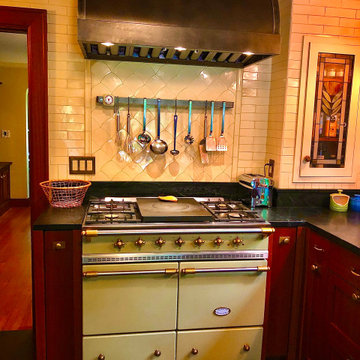
1920s Seattle home. The goal of the remodel was to honor the time period. Kitchen is enclosed with one door to the dining room. Custom stained glass cabinet doors match inset Prairie style tiles to the left of the sink. Breakfast area: L-shaped bench with Moroccan throw rugs used to make custom cushion. Custom soapstone table with caster wheels. Bluestone tile.

This is a home that was designed around the property. With views in every direction from the master suite and almost everywhere else in the home. The home was designed by local architect Randy Sample and the interior architecture was designed by Maurice Jennings Architecture, a disciple of E. Fay Jones. New Construction of a 4,400 sf custom home in the Southbay Neighborhood of Osprey, FL, just south of Sarasota.
Photo - Ricky Perrone
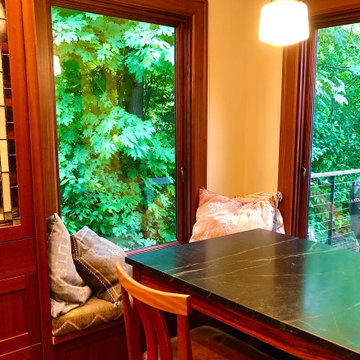
Kitchen breakfast area
Idéer för avskilda, mellanstora amerikanska svart l-kök, med en undermonterad diskho, skåp i shakerstil, skåp i mörkt trä, bänkskiva i täljsten, vitt stänkskydd, stänkskydd i tunnelbanekakel, färgglada vitvaror, kalkstensgolv och svart golv
Idéer för avskilda, mellanstora amerikanska svart l-kök, med en undermonterad diskho, skåp i shakerstil, skåp i mörkt trä, bänkskiva i täljsten, vitt stänkskydd, stänkskydd i tunnelbanekakel, färgglada vitvaror, kalkstensgolv och svart golv
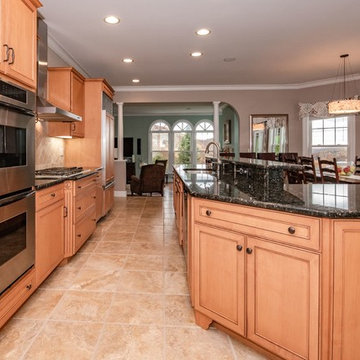
Large open concept kitchen with extensive l-shaped island table for entertaining. Kitchen opens to the dining room area and looks out to the living room for an open feel.
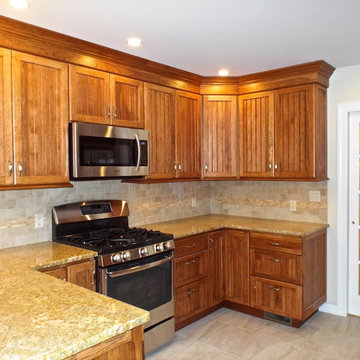
Ally Young
Inredning av ett lantligt litet kök, med en nedsänkt diskho, luckor med upphöjd panel, skåp i ljust trä, granitbänkskiva, beige stänkskydd, stänkskydd i stenkakel, rostfria vitvaror, kalkstensgolv och en halv köksö
Inredning av ett lantligt litet kök, med en nedsänkt diskho, luckor med upphöjd panel, skåp i ljust trä, granitbänkskiva, beige stänkskydd, stänkskydd i stenkakel, rostfria vitvaror, kalkstensgolv och en halv köksö
146 foton på orange kök, med kalkstensgolv
7