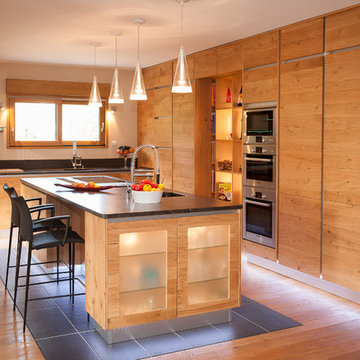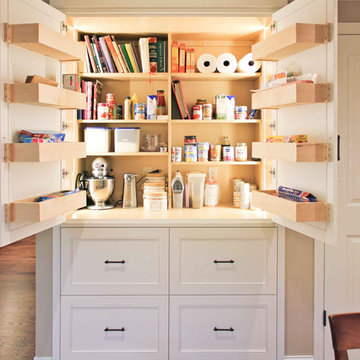4 397 foton på orange kök, med mellanmörkt trägolv
Sortera efter:
Budget
Sortera efter:Populärt i dag
21 - 40 av 4 397 foton
Artikel 1 av 3

Дизайнер Юлия Веселова
Фотограф Юрий Гришко
Стилист Наташа Обухова
Idéer för att renovera ett avskilt funkis l-kök, med luckor med infälld panel, vita skåp, svart stänkskydd, rostfria vitvaror, mellanmörkt trägolv, brunt golv och en integrerad diskho
Idéer för att renovera ett avskilt funkis l-kök, med luckor med infälld panel, vita skåp, svart stänkskydd, rostfria vitvaror, mellanmörkt trägolv, brunt golv och en integrerad diskho

Foto på ett stort vintage kök, med en rustik diskho, vita skåp, bänkskiva i koppar, flerfärgad stänkskydd, stänkskydd i porslinskakel, rostfria vitvaror, mellanmörkt trägolv, en köksö och luckor med profilerade fronter

The new pantry is located where the old pantry was housed. The exisitng pantry contained standard wire shelves and bi-fold doors on a basic 18" deep closet. The homeowner wanted a place for deocorative storage, so without changing the footprint, we were able to create a more functional, more accessible and definitely more beautiful pantry!
Alex Claney Photography, LauraDesignCo for photo staging

Photography: Jason Stemple
Inspiration för små klassiska l-kök, med en rustik diskho, luckor med profilerade fronter, gröna skåp, marmorbänkskiva, vitt stänkskydd, rostfria vitvaror, mellanmörkt trägolv och en köksö
Inspiration för små klassiska l-kök, med en rustik diskho, luckor med profilerade fronter, gröna skåp, marmorbänkskiva, vitt stänkskydd, rostfria vitvaror, mellanmörkt trägolv och en köksö

A rustic kitchen with the island bar backing to a stone fireplace. There's a fireplace on the other side facing the living area. Karl Neumann Photography

Designer: Jan Kepler; Cabinetry: Plato Woodwork; Counter top: White Pearl Quartzite from Pacific Shore Stones; Counter top fabrication: Pyramid Marble, Santa Barbara; Backsplash Tile: Walker Zanger from C.W. Quinn; Photographs by Elliott Johnson

Idéer för ett stort lantligt l-kök, med en rustik diskho, skåp i shakerstil, vita skåp, marmorbänkskiva, vitt stänkskydd, rostfria vitvaror, mellanmörkt trägolv, en köksö och stänkskydd i tunnelbanekakel

Rett Peek
Inspiration för mellanstora eklektiska kök, med en rustik diskho, skåp i shakerstil, grå skåp, bänkskiva i kvartsit, beige stänkskydd, stänkskydd i terrakottakakel, rostfria vitvaror och mellanmörkt trägolv
Inspiration för mellanstora eklektiska kök, med en rustik diskho, skåp i shakerstil, grå skåp, bänkskiva i kvartsit, beige stänkskydd, stänkskydd i terrakottakakel, rostfria vitvaror och mellanmörkt trägolv

Une cuisine qui marie le bois et la pierre, et s'intègre au coeur de la pièce à vivre.
Avec de nombreux espaces de rangement, des meubles en pleine hauteur et un ilot central ou sont rassemblés, un espace cuisson, un espace lavage et un coin-repas.
Pour des moments conviviaux partagés entre amis et en famille...
Photos : Emmanuel Rousseau - Photo Grand Angle

This convenient and stylish pantry holds it all!
Photography by Lori Wiles Design---
Project by Wiles Design Group. Their Cedar Rapids-based design studio serves the entire Midwest, including Iowa City, Dubuque, Davenport, and Waterloo, as well as North Missouri and St. Louis.
For more about Wiles Design Group, see here: https://wilesdesigngroup.com/

Lincoln Barbour
Inredning av ett modernt mellanstort l-kök, med träbänkskiva, rostfria vitvaror, skåp i shakerstil, skåp i mörkt trä, vitt stänkskydd, stänkskydd i sten, en undermonterad diskho och mellanmörkt trägolv
Inredning av ett modernt mellanstort l-kök, med träbänkskiva, rostfria vitvaror, skåp i shakerstil, skåp i mörkt trä, vitt stänkskydd, stänkskydd i sten, en undermonterad diskho och mellanmörkt trägolv

Inspiration för klassiska l-kök, med granitbänkskiva, luckor med infälld panel, vita skåp, integrerade vitvaror, en undermonterad diskho, vitt stänkskydd, stänkskydd i keramik, en köksö och mellanmörkt trägolv

Kitchen Storage Pantry in Bay Area European Style Cabinetry made in our artisanal cabinet shop with a wonderful Hafele Gourmet Pantry for kitchen storage.

Foto på ett stort kök, med en undermonterad diskho, skåp i shakerstil, gula skåp, bänkskiva i täljsten, blått stänkskydd, stänkskydd i glaskakel, färgglada vitvaror, mellanmörkt trägolv och en köksö

Holland Photography
Idéer för att renovera ett vintage kök, med skåp i shakerstil, vita skåp, rostfria vitvaror och mellanmörkt trägolv
Idéer för att renovera ett vintage kök, med skåp i shakerstil, vita skåp, rostfria vitvaror och mellanmörkt trägolv

This was a full renovation of a 1920’s home sitting on a five acre lot. This is a beautiful and stately stone home whose interior was a victim of poorly thought-out, dated renovations and a sectioned off apartment taking up a quarter of the home. We changed the layout completely reclaimed the apartment and garage to make this space work for a growing family. We brought back style, elegance and era appropriate details to the main living spaces. Custom cabinetry, amazing carpentry details, reclaimed and natural materials and fixtures all work in unison to make this home complete. Our energetic, fun and positive clients lived through this amazing transformation like pros. The process was collaborative, fun, and organic.

Download our free ebook, Creating the Ideal Kitchen. DOWNLOAD NOW
The homeowners came to us looking to update the kitchen in their historic 1897 home. The home had gone through an extensive renovation several years earlier that added a master bedroom suite and updates to the front façade. The kitchen however was not part of that update and a prior 1990’s update had left much to be desired. The client is an avid cook, and it was just not very functional for the family.
The original kitchen was very choppy and included a large eat in area that took up more than its fair share of the space. On the wish list was a place where the family could comfortably congregate, that was easy and to cook in, that feels lived in and in check with the rest of the home’s décor. They also wanted a space that was not cluttered and dark – a happy, light and airy room. A small powder room off the space also needed some attention so we set out to include that in the remodel as well.
See that arch in the neighboring dining room? The homeowner really wanted to make the opening to the dining room an arch to match, so we incorporated that into the design.
Another unfortunate eyesore was the state of the ceiling and soffits. Turns out it was just a series of shortcuts from the prior renovation, and we were surprised and delighted that we were easily able to flatten out almost the entire ceiling with a couple of little reworks.
Other changes we made were to add new windows that were appropriate to the new design, which included moving the sink window over slightly to give the work zone more breathing room. We also adjusted the height of the windows in what was previously the eat-in area that were too low for a countertop to work. We tried to keep an old island in the plan since it was a well-loved vintage find, but the tradeoff for the function of the new island was not worth it in the end. We hope the old found a new home, perhaps as a potting table.
Designed by: Susan Klimala, CKD, CBD
Photography by: Michael Kaskel
For more information on kitchen and bath design ideas go to: www.kitchenstudio-ge.com

Angle Eye Photography
Idéer för stora lantliga svart kök, med en rustik diskho, vita skåp, vitt stänkskydd, stänkskydd i tunnelbanekakel, rostfria vitvaror, mellanmörkt trägolv, en köksö, träbänkskiva, brunt golv och luckor med profilerade fronter
Idéer för stora lantliga svart kök, med en rustik diskho, vita skåp, vitt stänkskydd, stänkskydd i tunnelbanekakel, rostfria vitvaror, mellanmörkt trägolv, en köksö, träbänkskiva, brunt golv och luckor med profilerade fronter

Exempel på ett litet maritimt vit vitt kök, med en rustik diskho, skåp i shakerstil, vita skåp, bänkskiva i kvarts, vitt stänkskydd, stänkskydd i tunnelbanekakel, svarta vitvaror, mellanmörkt trägolv och en köksö

Fun wallpaper, furniture in bright colorful accents, and spectacular views of New York City. Our Oakland studio gave this New York condo a youthful renovation:
Designed by Oakland interior design studio Joy Street Design. Serving Alameda, Berkeley, Orinda, Walnut Creek, Piedmont, and San Francisco.
For more about Joy Street Design, click here:
https://www.joystreetdesign.com/
4 397 foton på orange kök, med mellanmörkt trägolv
2