840 foton på orange kök, med stänkskydd i mosaik
Sortera efter:
Budget
Sortera efter:Populärt i dag
61 - 80 av 840 foton
Artikel 1 av 3

Mt. Washington, CA - This modern, one of a kind kitchen remodel, brings us flat paneled cabinets, in both blue/gray and white with a a beautiful mosaic styled blue backsplash.
It is offset by a wonderful, burnt orange flooring (as seen in the reflection of the stove) and also provides stainless steel fixtures and appliances.
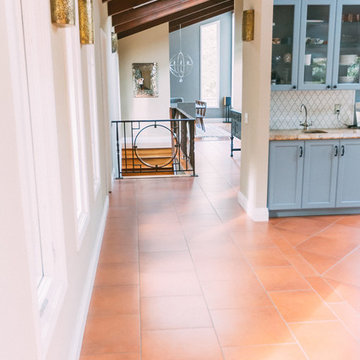
Bild på ett stort medelhavsstil kök, med en undermonterad diskho, luckor med upphöjd panel, blå skåp, granitbänkskiva, vitt stänkskydd, stänkskydd i mosaik, rostfria vitvaror, klinkergolv i terrakotta, en köksö och brunt golv
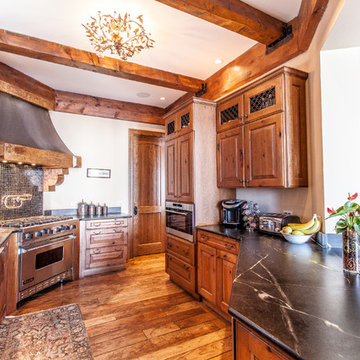
Inredning av ett klassiskt stort parallellkök, med en rustik diskho, luckor med upphöjd panel, skåp i mellenmörkt trä, bänkskiva i täljsten, stänkskydd i mosaik, rostfria vitvaror och mellanmörkt trägolv
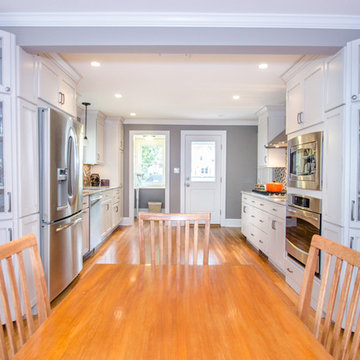
Inspiration för ett vintage kök, med flerfärgad stänkskydd, stänkskydd i mosaik, en dubbel diskho, skåp i shakerstil, vita skåp, rostfria vitvaror, mellanmörkt trägolv och brunt golv
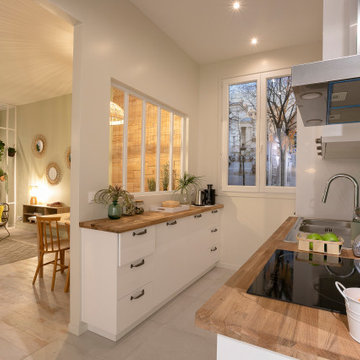
Cuisine de 6m² en U lumineuse et apaisante avec 3 dominantes : blanc, bois et vert. Façades de cuisine blanches SOFIA avec des poignées légèrement rétro, un plan de travail en hêtre huilé et une crédence zellige vert d’eau. Notre Astuce ? Installer des caissons de 35cm de profondeur côté verrière pour élargir le passage dans la cuisine, tout en créant des rangements supplémentaires pour optimiser l’espace.
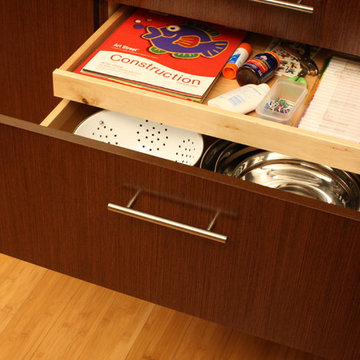
“Loft” Living originated in Paris when artists established studios in abandoned warehouses to accommodate the oversized paintings popular at the time. Modern loft environments idealize the characteristics of their early counterparts with high ceilings, exposed beams, open spaces, and vintage flooring or brickwork. Soaring windows frame dramatic city skylines, and interior spaces pack a powerful visual punch with their clean lines and minimalist approach to detail. Dura Supreme cabinetry coordinates perfectly within this design genre with sleek contemporary door styles and equally sleek interiors.
This kitchen features Moda cabinet doors with vertical grain, which gives this kitchen its sleek minimalistic design. Lofted design often starts with a neutral color then uses a mix of raw materials, in this kitchen we’ve mixed in brushed metal throughout using Aluminum Framed doors, stainless steel hardware, stainless steel appliances, and glazed tiles for the backsplash.
Request a FREE Brochure:
http://www.durasupreme.com/request-brochure
Find a dealer near you today:
http://www.durasupreme.com/dealer-locator
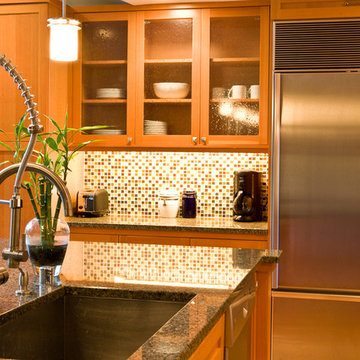
Foto på ett funkis kök, med luckor med glaspanel, rostfria vitvaror, en enkel diskho, skåp i mellenmörkt trä, flerfärgad stänkskydd och stänkskydd i mosaik
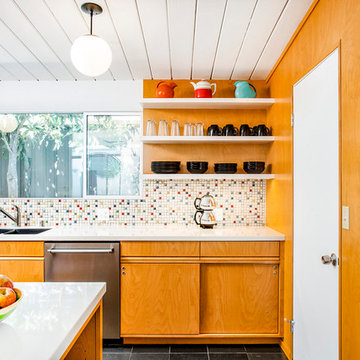
Idéer för ett mellanstort 50 tals vit kök, med en undermonterad diskho, släta luckor, flerfärgad stänkskydd, rostfria vitvaror, en halv köksö, svart golv, skåp i mellenmörkt trä, bänkskiva i koppar, stänkskydd i mosaik och skiffergolv
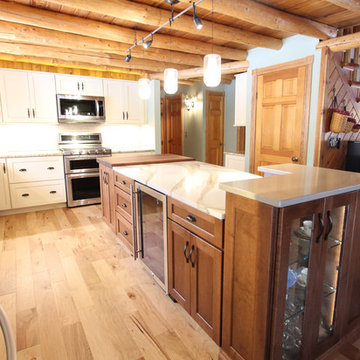
In this log cabin kitchen, we installed Medallion Gold Park Place Flat Panel Maple, White Chocolate with Mocha Highland cabinets on the perimeter and on the island is Maple, Amaretto accented with Saddle pulls and Cup pulls in oiled rubbed bronze. The countertop on the perimeter is Casella Granite with double round over edge, the island countertop is Cambria 3cm Brittanica Gold and the bar top is Eternia 3cm Lindfield. The backsplash is 1” x 12” polished brick mosaic in Empire Beige. An LED Monorail system with 8’ rail, 3 pendants, 4 direction heads was hung over the island with a coordinating pendant light over the sink. A Blanco apron front sink in Biscotti color with Moen Arbor pull down faucet and Moen sip beverage faucet in oiled rubbed bronze was installed.
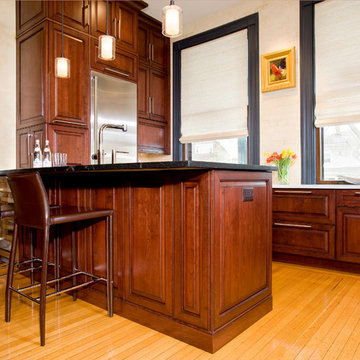
Metropolitan ShowHouse Collection Chelton Raised Panel Door, Cherry Wood, Cordovan Stain with Sable Glaze. Soapstone and Carrera Marble countertops
Bild på ett mellanstort vintage kök, med en undermonterad diskho, luckor med upphöjd panel, bänkskiva i täljsten, vitt stänkskydd, stänkskydd i mosaik, rostfria vitvaror, mellanmörkt trägolv, en halv köksö och skåp i mörkt trä
Bild på ett mellanstort vintage kök, med en undermonterad diskho, luckor med upphöjd panel, bänkskiva i täljsten, vitt stänkskydd, stänkskydd i mosaik, rostfria vitvaror, mellanmörkt trägolv, en halv köksö och skåp i mörkt trä
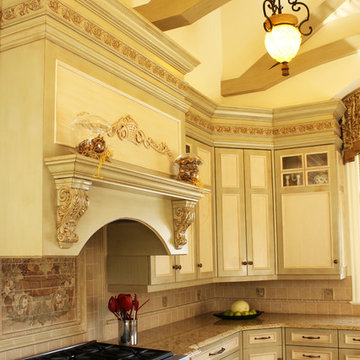
Inredning av ett medelhavsstil stort kök, med luckor med upphöjd panel, skåp i ljust trä, marmorbänkskiva, flerfärgad stänkskydd, stänkskydd i mosaik, färgglada vitvaror, en köksö, en enkel diskho och klinkergolv i keramik
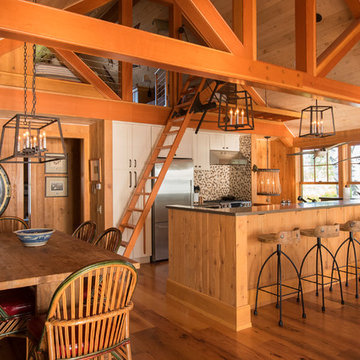
Owen Hoffman Network
Idéer för ett rustikt kök och matrum, med skåp i shakerstil, grå skåp, flerfärgad stänkskydd, stänkskydd i mosaik, rostfria vitvaror, mellanmörkt trägolv och en köksö
Idéer för ett rustikt kök och matrum, med skåp i shakerstil, grå skåp, flerfärgad stänkskydd, stänkskydd i mosaik, rostfria vitvaror, mellanmörkt trägolv och en köksö

This 3,500-square-foot home was custom designed for the clients. They wanted a modern yet comfortable and livable style throughout the inside of the house, with large windows allowing one to soak up the beautiful nature that surrounds the home. It features an open concept and plenty of seating for easy entertaining, beautiful artwork that is meaningful to the homeowners, and bright splashes of color that keep the spaces interesting and fun.
---
Project by Wiles Design Group. Their Cedar Rapids-based design studio serves the entire Midwest, including Iowa City, Dubuque, Davenport, and Waterloo, as well as North Missouri and St. Louis.
For more about Wiles Design Group, see here: https://wilesdesigngroup.com/
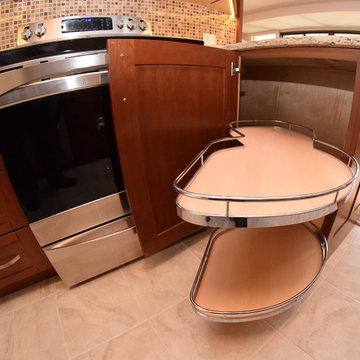
Carlos Mata - Photo Credit
Idéer för att renovera ett avskilt, mellanstort vintage l-kök, med en undermonterad diskho, skåp i shakerstil, bruna skåp, bänkskiva i kvarts, flerfärgad stänkskydd, stänkskydd i mosaik, rostfria vitvaror och klinkergolv i porslin
Idéer för att renovera ett avskilt, mellanstort vintage l-kök, med en undermonterad diskho, skåp i shakerstil, bruna skåp, bänkskiva i kvarts, flerfärgad stänkskydd, stänkskydd i mosaik, rostfria vitvaror och klinkergolv i porslin
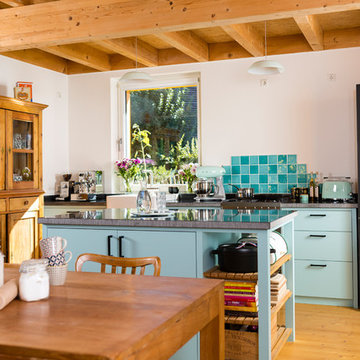
Bei dieser Küche gelten die selben Grundsätze wie in der Werkstatt: Stauraum für sein Werkzeug, kurze Laufwege, Platz zum Arbeiten und zu guter letzt ist natürlich eine sinnvolle Anordnung der Geräte sehr wichtig. So macht es zum Beispiel Sinn den Geschirrspüler neben die Spüle zu setzen, zum einen wegen der Anschlüsse, zum andern aber auch um dreckiges Geschirr direkt aus der Spüle in den Geschirrspüler einräumen zu können. Auf Hängeschränke wurde verzichtet, dafür planten wir einen bereits vorhandenen Buffetschrank mit ein. Dadurch bleibt der Raum optisch größer ohne Einbußen machen zu müßen.
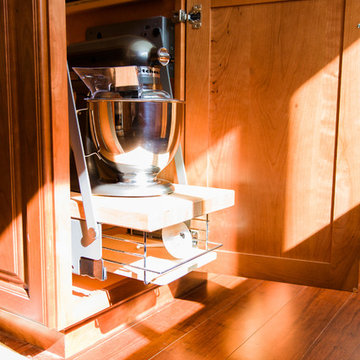
A lift makes it easy to use and store even a heavy mixer. These cabinets are also great for juicers or any other counter top appliance used on a regular basis.
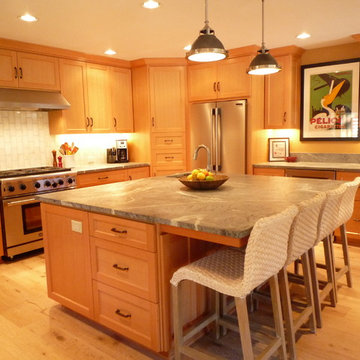
The bar is in the background, with a vintage poster to add personality and a conversation piece to the space. The Perlick beverage refrigerator below allows easy access to all, and more room in the Frigidaire Professional Refrigerator for food. A large working island with a Blanco prep sink was designed to give the multiple chefs in this family to have their own prep space.
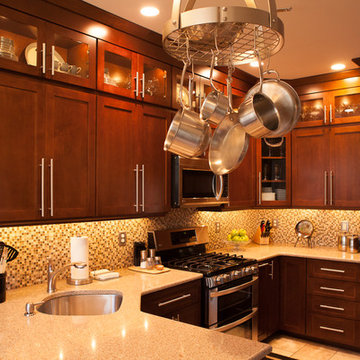
Robbinsville, NJ Kitchen remodel
Our homeowner wanted to update the builders standard kitchen cabinets, with so many options available we where able to find a perfect blend that fit the budget and met the homeowner's expectations. Mission Maple with cognac finish cabinets matched with Silestone quartz tops created the look of this contemporary townhouse. Many thanks to all who worked on this project, especially our homeowner Peter.
Photography by AJ. Malave
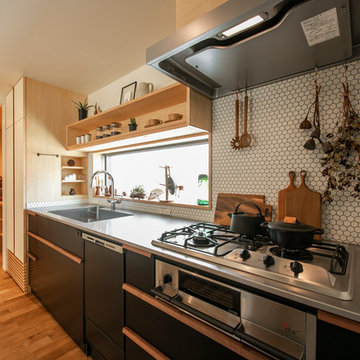
Inspiration för minimalistiska linjära kök med öppen planlösning, med släta luckor, svarta skåp, bänkskiva i rostfritt stål, vitt stänkskydd, stänkskydd i mosaik, rostfria vitvaror, mellanmörkt trägolv, brunt golv och en integrerad diskho
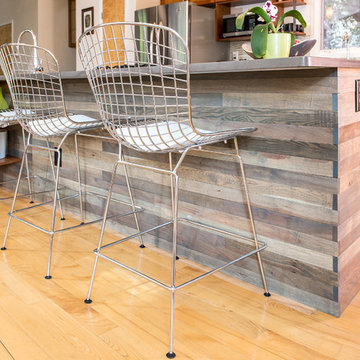
Ryan Trupp Photography
Modern inredning av ett litet kök, med en enkel diskho, luckor med infälld panel, skåp i mellenmörkt trä, bänkskiva i kvartsit, flerfärgad stänkskydd, stänkskydd i mosaik, rostfria vitvaror, ljust trägolv och en köksö
Modern inredning av ett litet kök, med en enkel diskho, luckor med infälld panel, skåp i mellenmörkt trä, bänkskiva i kvartsit, flerfärgad stänkskydd, stänkskydd i mosaik, rostfria vitvaror, ljust trägolv och en köksö
840 foton på orange kök, med stänkskydd i mosaik
4