38 foton på orange kök, med stänkskydd i skiffer
Sortera efter:
Budget
Sortera efter:Populärt i dag
1 - 20 av 38 foton
Artikel 1 av 3
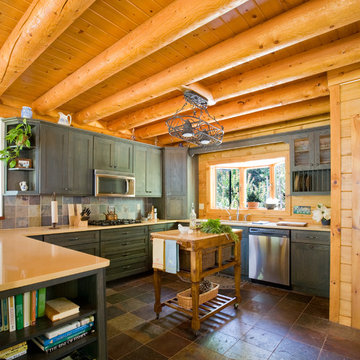
Home by: Katahdin Cedar Log Homes
Photos by: Geoffrey Hodgdon
Idéer för ett klassiskt kök, med luckor med infälld panel, rostfria vitvaror, skiffergolv och stänkskydd i skiffer
Idéer för ett klassiskt kök, med luckor med infälld panel, rostfria vitvaror, skiffergolv och stänkskydd i skiffer

Rustic kitchen cabinets with green Viking appliances. Cabinets were built by Fedewa Custom Works. Warm, sunset colors make this kitchen very inviting. Steamboat Springs, Colorado. The cabinets are knotty alder wood, with a stain and glaze we developed here in our shop.

Randall Perry Photography
Landscaping:
Mandy Springs Nursery
In ground pool:
The Pool Guys
Idéer för att renovera ett rustikt kök och matrum, med luckor med upphöjd panel, skåp i mörkt trä, svart stänkskydd, rostfria vitvaror, mörkt trägolv, en köksö och stänkskydd i skiffer
Idéer för att renovera ett rustikt kök och matrum, med luckor med upphöjd panel, skåp i mörkt trä, svart stänkskydd, rostfria vitvaror, mörkt trägolv, en köksö och stänkskydd i skiffer

Pat Sudmeier
Idéer för stora rustika svart u-kök, med stänkskydd i skiffer, en undermonterad diskho, släta luckor, röda skåp, bänkskiva i täljsten, grått stänkskydd, ljust trägolv och en köksö
Idéer för stora rustika svart u-kök, med stänkskydd i skiffer, en undermonterad diskho, släta luckor, röda skåp, bänkskiva i täljsten, grått stänkskydd, ljust trägolv och en köksö
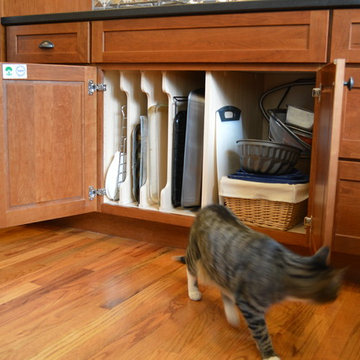
Kitchen design and photography by Jennifer Hayes of Castle Kitchens and Interiors
Idéer för amerikanska kök, med luckor med infälld panel, skåp i mellenmörkt trä, granitbänkskiva, flerfärgad stänkskydd, rostfria vitvaror och stänkskydd i skiffer
Idéer för amerikanska kök, med luckor med infälld panel, skåp i mellenmörkt trä, granitbänkskiva, flerfärgad stänkskydd, rostfria vitvaror och stänkskydd i skiffer
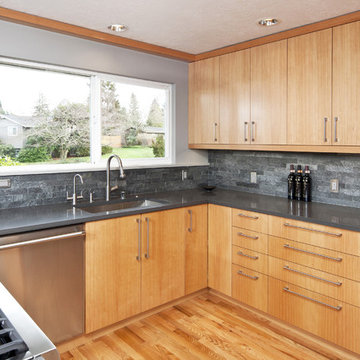
Renovated Kitchen.
Photos by Mike Nakamura Photography
Modern inredning av ett kök, med rostfria vitvaror och stänkskydd i skiffer
Modern inredning av ett kök, med rostfria vitvaror och stänkskydd i skiffer

Inredning av ett amerikanskt stort svart svart kök, med en undermonterad diskho, skåp i shakerstil, skåp i ljust trä, granitbänkskiva, grått stänkskydd, stänkskydd i skiffer, integrerade vitvaror, skiffergolv, en halv köksö och flerfärgat golv
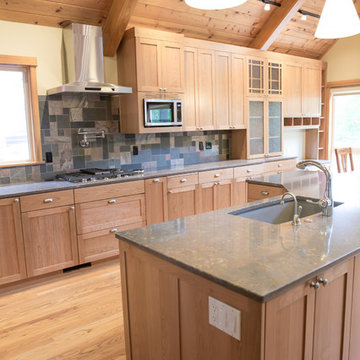
Our clients wanted to update their kitchen and create more storage space. They also needed a desk area in the kitchen and a display area for family keepsakes. With small children, they were not using the breakfast bar on the island, so we chose when redesigning the island to add storage instead of having the countertop overhang for seating. We extended the height of the cabinetry also. A desk area with 2 file drawers and mail sorting cubbies was created so the homeowners could have a place to organize their bills, charge their electronics, and pay bills. We also installed 2 plugs into the narrow bookcase to the right of the desk area with USB plugs for charging phones and tablets.
Our clients chose a cherry craftsman cabinet style with simple cups and knobs in brushed stainless steel. For the countertops, Silestone Copper Mist was chosen. It is a gorgeous slate blue hue with copper flecks. To compliment this choice, I custom designed this slate backsplash using multiple colors of slate. This unique, natural stone, geometric backsplash complemented the countertops and the cabinetry style perfectly.
We installed a pot filler over the cooktop and a pull-out spice cabinet to the right of the cooktop. To utilize counterspace, the microwave was installed into a wall cabinet to the right of the cooktop. We moved the sink and dishwasher into the island and placed a pull-out garbage and recycling drawer to the left of the sink. An appliance lift was also installed for a Kitchenaid mixer to be stored easily without ever having to lift it.
To improve the lighting in the kitchen and great room which has a vaulted pine tongue and groove ceiling, we designed and installed hollow beams to run the electricity through from the kitchen to the fireplace. For the island we installed 3 pendants and 4 down lights to provide ample lighting at the island. All lighting was put onto dimmer switches. We installed new down lighting along the cooktop wall. For the great room, we installed track lighting and attached it to the sides of the beams and used directional lights to provide lighting for the great room and to light up the fireplace.
The beautiful home in the woods, now has an updated, modern kitchen and fantastic lighting which our clients love.
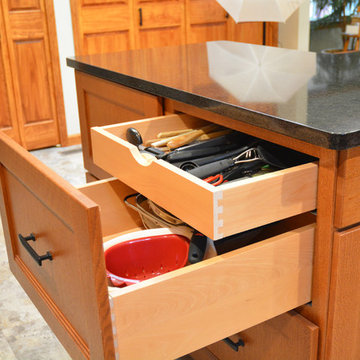
This craftsman style kitchen design is the perfect combination of form and function. With a custom designed hutch and eat-in kitchen island featuring a CraftArt wood tabletop, the kitchen is the perfect place for family and friends to gather. The wood tone of the Medallion cabinetry contrasts beautifully with the dark Cambria quartz countertop and slate backsplash, but it is the excellent storage accessories inside these cabinets that really set this design apart. From tray dividers to magic corner pull-outs, this kitchen keeps clutter at bay and lets the design shine through.
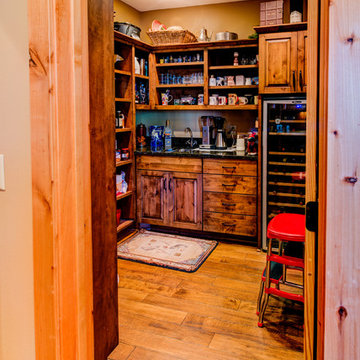
Todd Myra Photography
Idéer för ett mellanstort rustikt kök, med mellanmörkt trägolv, brunt golv, en undermonterad diskho, luckor med upphöjd panel, skåp i mellenmörkt trä, granitbänkskiva, grått stänkskydd, stänkskydd i skiffer, rostfria vitvaror och en köksö
Idéer för ett mellanstort rustikt kök, med mellanmörkt trägolv, brunt golv, en undermonterad diskho, luckor med upphöjd panel, skåp i mellenmörkt trä, granitbänkskiva, grått stänkskydd, stänkskydd i skiffer, rostfria vitvaror och en köksö
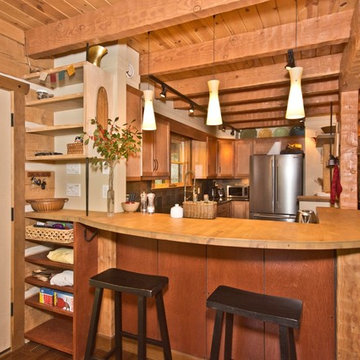
Inspiration för ett mellanstort rustikt kök, med en dubbel diskho, luckor med infälld panel, skåp i ljust trä, granitbänkskiva, flerfärgad stänkskydd, stänkskydd i skiffer, rostfria vitvaror och mörkt trägolv
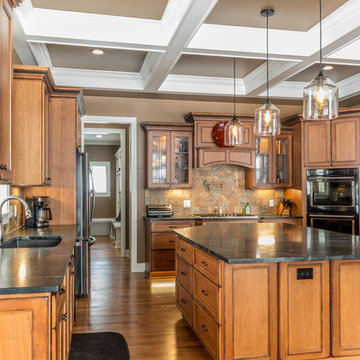
Inspiration för stora amerikanska kök, med en undermonterad diskho, släta luckor, skåp i ljust trä, bänkskiva i täljsten, grönt stänkskydd, stänkskydd i skiffer, svarta vitvaror, mellanmörkt trägolv och en köksö
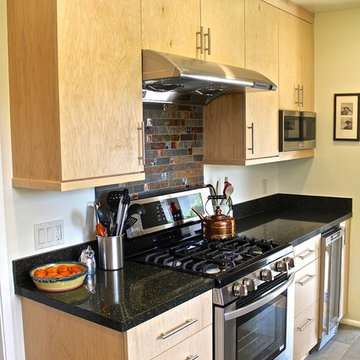
Built-in microwave.
Inspiration för ett avskilt, litet funkis l-kök, med en undermonterad diskho, släta luckor, skåp i ljust trä, granitbänkskiva, svart stänkskydd, stänkskydd i skiffer, rostfria vitvaror och cementgolv
Inspiration för ett avskilt, litet funkis l-kök, med en undermonterad diskho, släta luckor, skåp i ljust trä, granitbänkskiva, svart stänkskydd, stänkskydd i skiffer, rostfria vitvaror och cementgolv
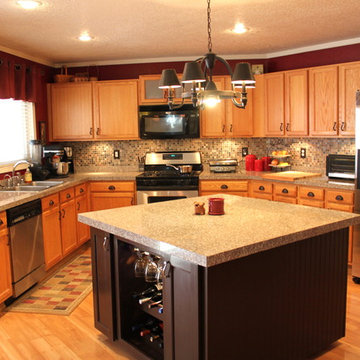
Klassisk inredning av ett stort kök, med en dubbel diskho, granitbänkskiva, stänkskydd i skiffer, rostfria vitvaror, laminatgolv och flera köksöar
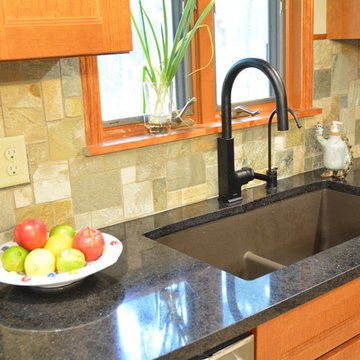
This craftsman style kitchen design is the perfect combination of form and function. With a custom designed hutch and eat-in kitchen island featuring a CraftArt wood tabletop, the kitchen is the perfect place for family and friends to gather. The wood tone of the Medallion cabinetry contrasts beautifully with the dark Cambria quartz countertop and slate backsplash, but it is the excellent storage accessories inside these cabinets that really set this design apart. From tray dividers to magic corner pull-outs, this kitchen keeps clutter at bay and lets the design shine through.
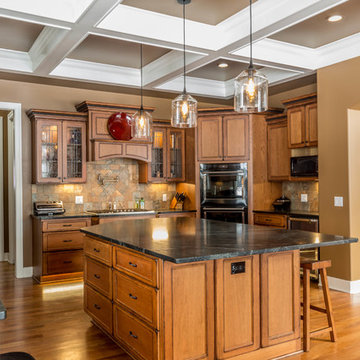
Idéer för ett stort amerikanskt kök, med en undermonterad diskho, släta luckor, skåp i ljust trä, bänkskiva i täljsten, grönt stänkskydd, stänkskydd i skiffer, svarta vitvaror, mellanmörkt trägolv och en köksö
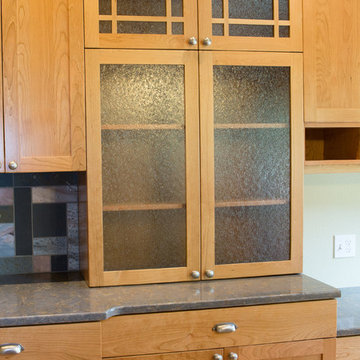
Our clients wanted to update their kitchen and create more storage space. They also needed a desk area in the kitchen and a display area for family keepsakes. With small children, they were not using the breakfast bar on the island, so we chose when redesigning the island to add storage instead of having the countertop overhang for seating. We extended the height of the cabinetry also. A desk area with 2 file drawers and mail sorting cubbies was created so the homeowners could have a place to organize their bills, charge their electronics, and pay bills. We also installed 2 plugs into the narrow bookcase to the right of the desk area with USB plugs for charging phones and tablets.
Our clients chose a cherry craftsman cabinet style with simple cups and knobs in brushed stainless steel. For the countertops, Silestone Copper Mist was chosen. It is a gorgeous slate blue hue with copper flecks. To compliment this choice, I custom designed this slate backsplash using multiple colors of slate. This unique, natural stone, geometric backsplash complemented the countertops and the cabinetry style perfectly.
We installed a pot filler over the cooktop and a pull-out spice cabinet to the right of the cooktop. To utilize counterspace, the microwave was installed into a wall cabinet to the right of the cooktop. We moved the sink and dishwasher into the island and placed a pull-out garbage and recycling drawer to the left of the sink. An appliance lift was also installed for a Kitchenaid mixer to be stored easily without ever having to lift it.
To improve the lighting in the kitchen and great room which has a vaulted pine tongue and groove ceiling, we designed and installed hollow beams to run the electricity through from the kitchen to the fireplace. For the island we installed 3 pendants and 4 down lights to provide ample lighting at the island. All lighting was put onto dimmer switches. We installed new down lighting along the cooktop wall. For the great room, we installed track lighting and attached it to the sides of the beams and used directional lights to provide lighting for the great room and to light up the fireplace.
The beautiful home in the woods, now has an updated, modern kitchen and fantastic lighting which our clients love.
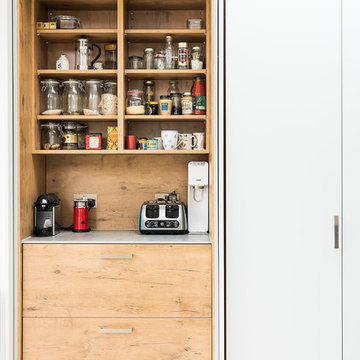
Veronica Rodriguez
Modern inredning av ett stort kök, med en integrerad diskho, släta luckor, turkosa skåp, bänkskiva i betong, grått stänkskydd, stänkskydd i skiffer, rostfria vitvaror, ljust trägolv, en köksö och grått golv
Modern inredning av ett stort kök, med en integrerad diskho, släta luckor, turkosa skåp, bänkskiva i betong, grått stänkskydd, stänkskydd i skiffer, rostfria vitvaror, ljust trägolv, en köksö och grått golv
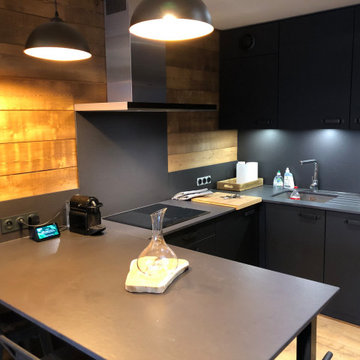
Rénovation complète d'un appartement réalisé par Schott Cuisines
Inredning av ett rustikt mellanstort svart svart kök, med en integrerad diskho, bänkskiva i kvarts, svart stänkskydd, stänkskydd i skiffer, rostfria vitvaror och ljust trägolv
Inredning av ett rustikt mellanstort svart svart kök, med en integrerad diskho, bänkskiva i kvarts, svart stänkskydd, stänkskydd i skiffer, rostfria vitvaror och ljust trägolv
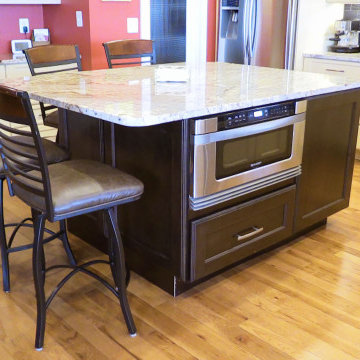
This kitchen features Sienna Bordeaux granite countertops.
Bild på ett stort vintage beige beige kök, med en undermonterad diskho, luckor med infälld panel, gula skåp, granitbänkskiva, svart stänkskydd, stänkskydd i skiffer, rostfria vitvaror, ljust trägolv, en köksö och brunt golv
Bild på ett stort vintage beige beige kök, med en undermonterad diskho, luckor med infälld panel, gula skåp, granitbänkskiva, svart stänkskydd, stänkskydd i skiffer, rostfria vitvaror, ljust trägolv, en köksö och brunt golv
38 foton på orange kök, med stänkskydd i skiffer
1