11 579 foton på orange kök
Sortera efter:
Budget
Sortera efter:Populärt i dag
261 - 280 av 11 579 foton
Artikel 1 av 3
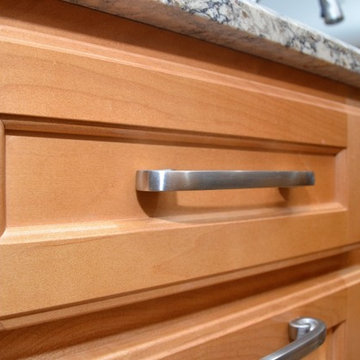
Haas Signature Collection
Wood Species: Maple
Cabinet Finish: Honey
Door Style: Federal Arch
Countertop: Quartz, Symphony color, bevel edge
Idéer för ett mellanstort klassiskt brun linjärt kök och matrum, med en undermonterad diskho, luckor med upphöjd panel, skåp i ljust trä, bänkskiva i kvartsit, flerfärgad stänkskydd, stänkskydd i stickkakel, rostfria vitvaror, mellanmörkt trägolv, en köksö och brunt golv
Idéer för ett mellanstort klassiskt brun linjärt kök och matrum, med en undermonterad diskho, luckor med upphöjd panel, skåp i ljust trä, bänkskiva i kvartsit, flerfärgad stänkskydd, stänkskydd i stickkakel, rostfria vitvaror, mellanmörkt trägolv, en köksö och brunt golv

Haas Signature Collection
Wood Species: Rustic Cherry
Cabinet Finish: Natural
Door Style: Plymouth
Countertop: Quartz, Takoda Color
Inspiration för ett mellanstort rustikt grå grått kök, med en undermonterad diskho, skåp i shakerstil, skåp i ljust trä, bänkskiva i kvartsit, grått stänkskydd, stänkskydd i stenkakel, rostfria vitvaror, ljust trägolv och brunt golv
Inspiration för ett mellanstort rustikt grå grått kök, med en undermonterad diskho, skåp i shakerstil, skåp i ljust trä, bänkskiva i kvartsit, grått stänkskydd, stänkskydd i stenkakel, rostfria vitvaror, ljust trägolv och brunt golv

Inspiration för stora klassiska kök, med en rustik diskho, vita skåp, marmorbänkskiva, rostfria vitvaror, brunt golv, luckor med infälld panel, fönster som stänkskydd, mörkt trägolv och en köksö

Custom Walnut Cabinets with a tapered Island and custom Cocktail Bar and Bookcase
Exempel på ett stort 60 tals kök, med en undermonterad diskho, släta luckor, skåp i mörkt trä, bänkskiva i kvarts, grönt stänkskydd, stänkskydd i tunnelbanekakel, rostfria vitvaror, bambugolv, en köksö och brunt golv
Exempel på ett stort 60 tals kök, med en undermonterad diskho, släta luckor, skåp i mörkt trä, bänkskiva i kvarts, grönt stänkskydd, stänkskydd i tunnelbanekakel, rostfria vitvaror, bambugolv, en köksö och brunt golv
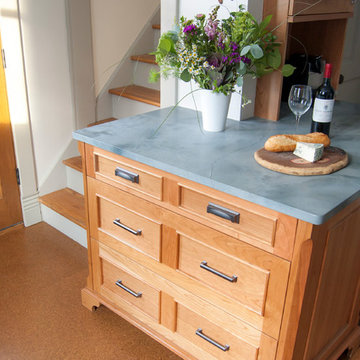
Cory Rodeheaver
Inspiration för mellanstora, avskilda lantliga l-kök, med luckor med infälld panel, skåp i mellenmörkt trä, bänkskiva i kvartsit, korkgolv, en halv köksö, en undermonterad diskho, grått stänkskydd, stänkskydd i porslinskakel, rostfria vitvaror och brunt golv
Inspiration för mellanstora, avskilda lantliga l-kök, med luckor med infälld panel, skåp i mellenmörkt trä, bänkskiva i kvartsit, korkgolv, en halv köksö, en undermonterad diskho, grått stänkskydd, stänkskydd i porslinskakel, rostfria vitvaror och brunt golv
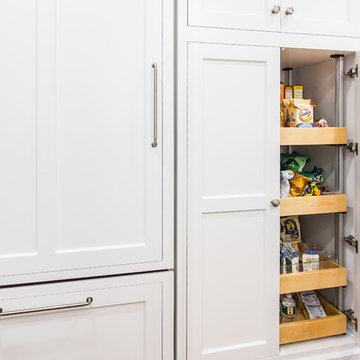
Kath & Keith Photography
Foto på ett mellanstort vintage kök, med en undermonterad diskho, skåp i shakerstil, rostfria vitvaror, mörkt trägolv, en köksö, vita skåp, granitbänkskiva, beige stänkskydd och stänkskydd i porslinskakel
Foto på ett mellanstort vintage kök, med en undermonterad diskho, skåp i shakerstil, rostfria vitvaror, mörkt trägolv, en köksö, vita skåp, granitbänkskiva, beige stänkskydd och stänkskydd i porslinskakel
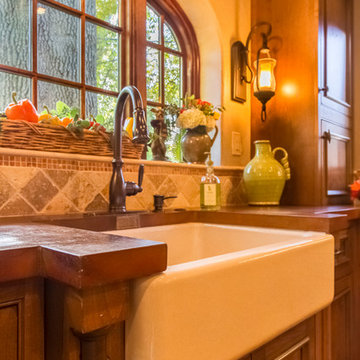
Idéer för ett litet medelhavsstil kök, med en rustik diskho, skåp i shakerstil, skåp i mellenmörkt trä, bänkskiva i betong, beige stänkskydd, stänkskydd i stenkakel, rostfria vitvaror, mellanmörkt trägolv och en köksö
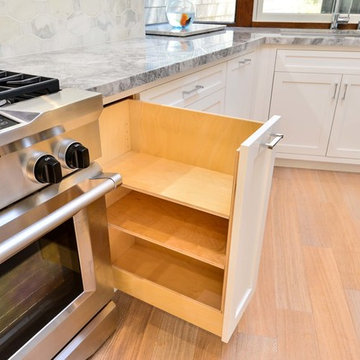
Idéer för mellanstora funkis kök, med en enkel diskho, skåp i shakerstil, vita skåp, bänkskiva i kvartsit, vitt stänkskydd, stänkskydd i stenkakel, rostfria vitvaror och mellanmörkt trägolv

Kitchen & Dining
Photo by David Eichler
Inspiration för ett nordiskt kök, med en undermonterad diskho, släta luckor, vita skåp, bänkskiva i kvartsit, vitt stänkskydd, stänkskydd i tunnelbanekakel, rostfria vitvaror, skiffergolv, en halv köksö och grått golv
Inspiration för ett nordiskt kök, med en undermonterad diskho, släta luckor, vita skåp, bänkskiva i kvartsit, vitt stänkskydd, stänkskydd i tunnelbanekakel, rostfria vitvaror, skiffergolv, en halv köksö och grått golv

Inredning av ett rustikt avskilt beige beige l-kök, med luckor med infälld panel, träbänkskiva, beige stänkskydd, stänkskydd i stenkakel, en rustik diskho, rostfria vitvaror, mellanmörkt trägolv, flera köksöar och brunt golv

Inspiration för moderna kök, med rostfria vitvaror, en enkel diskho, släta luckor, skåp i mellenmörkt trä, rött stänkskydd, granitbänkskiva och glaspanel som stänkskydd

Nestled into the quiet middle of a block in the historic center of the beautiful colonial town of San Miguel de Allende, this 4,500 square foot courtyard home is accessed through lush gardens with trickling fountains and a luminous lap-pool. The living, dining, kitchen, library and master suite on the ground floor open onto a series of plant filled patios that flood each space with light that changes throughout the day. Elliptical domes and hewn wooden beams sculpt the ceilings, reflecting soft colors onto curving walls. A long, narrow stairway wrapped with windows and skylights is a serene connection to the second floor ''Moroccan' inspired suite with domed fireplace and hand-sculpted tub, and "French Country" inspired suite with a sunny balcony and oval shower. A curving bridge flies through the high living room with sparkling glass railings and overlooks onto sensuously shaped built in sofas. At the third floor windows wrap every space with balconies, light and views, linking indoors to the distant mountains, the morning sun and the bubbling jacuzzi. At the rooftop terrace domes and chimneys join the cozy seating for intimate gatherings.

This beautiful, expansive open concept main level offers traditional kitchen, dining, and living room styles.
Idéer för ett stort klassiskt kök, med en dubbel diskho, luckor med infälld panel, skåp i mellenmörkt trä, granitbänkskiva, flerfärgad stänkskydd, stänkskydd i mosaik, svarta vitvaror, ljust trägolv och en köksö
Idéer för ett stort klassiskt kök, med en dubbel diskho, luckor med infälld panel, skåp i mellenmörkt trä, granitbänkskiva, flerfärgad stänkskydd, stänkskydd i mosaik, svarta vitvaror, ljust trägolv och en köksö

Bright kitchen with white cabinets, quartz counters, a large navy island, and a beige tiled backsplash
Photo by Ashley Avila Photography
Exempel på ett maritimt vit vitt kök, med vita skåp, bänkskiva i kvarts, beige stänkskydd, stänkskydd i tunnelbanekakel, rostfria vitvaror, ljust trägolv, en köksö, grått golv och släta luckor
Exempel på ett maritimt vit vitt kök, med vita skåp, bänkskiva i kvarts, beige stänkskydd, stänkskydd i tunnelbanekakel, rostfria vitvaror, ljust trägolv, en köksö, grått golv och släta luckor
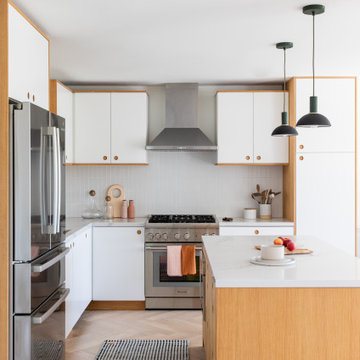
This young married couple enlisted our help to update their recently purchased condo into a brighter, open space that reflected their taste. They traveled to Copenhagen at the onset of their trip, and that trip largely influenced the design direction of their home, from the herringbone floors to the Copenhagen-based kitchen cabinetry. We blended their love of European interiors with their Asian heritage and created a soft, minimalist, cozy interior with an emphasis on clean lines and muted palettes.

Idéer för stora vintage vitt kök, med en enkel diskho, luckor med profilerade fronter, skåp i mörkt trä, bänkskiva i kvarts, vitt stänkskydd, stänkskydd i keramik, rostfria vitvaror, mörkt trägolv, en köksö och brunt golv

A closer look at our custom built chestnut Island top and cabinetry.
Foto på ett stort maritimt grå kök, med skåp i shakerstil, mellanmörkt trägolv, en köksö, brunt golv, en undermonterad diskho, bänkskiva i kvarts, grått stänkskydd och rostfria vitvaror
Foto på ett stort maritimt grå kök, med skåp i shakerstil, mellanmörkt trägolv, en köksö, brunt golv, en undermonterad diskho, bänkskiva i kvarts, grått stänkskydd och rostfria vitvaror
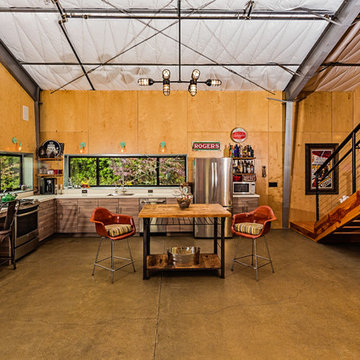
PixelProFoto
Inspiration för stora 50 tals grått kök, med en enkel diskho, släta luckor, skåp i ljust trä, bänkskiva i kvarts, stänkskydd i sten, rostfria vitvaror, betonggolv, en köksö och grått golv
Inspiration för stora 50 tals grått kök, med en enkel diskho, släta luckor, skåp i ljust trä, bänkskiva i kvarts, stänkskydd i sten, rostfria vitvaror, betonggolv, en köksö och grått golv

Foto på ett litet funkis u-kök, med en undermonterad diskho, släta luckor, vita skåp, bänkskiva i kvarts, vitt stänkskydd, stänkskydd i tunnelbanekakel, svarta vitvaror, betonggolv och grått golv

Free ebook, Creating the Ideal Kitchen. DOWNLOAD NOW
This large open concept kitchen and dining space was created by removing a load bearing wall between the old kitchen and a porch area. The new porch was insulated and incorporated into the overall space. The kitchen remodel was part of a whole house remodel so new quarter sawn oak flooring, a vaulted ceiling, windows and skylights were added.
A large calcutta marble topped island takes center stage. It houses a 5’ galley workstation - a sink that provides a convenient spot for prepping, serving, entertaining and clean up. A 36” induction cooktop is located directly across from the island for easy access. Two appliance garages on either side of the cooktop house small appliances that are used on a daily basis.
Honeycomb tile by Ann Sacks and open shelving along the cooktop wall add an interesting focal point to the room. Antique mirrored glass faces the storage unit housing dry goods and a beverage center. “I chose details for the space that had a bit of a mid-century vibe that would work well with what was originally a 1950s ranch. Along the way a previous owner added a 2nd floor making it more of a Cape Cod style home, a few eclectic details felt appropriate”, adds Klimala.
The wall opposite the cooktop houses a full size fridge, freezer, double oven, coffee machine and microwave. “There is a lot of functionality going on along that wall”, adds Klimala. A small pull out countertop below the coffee machine provides a spot for hot items coming out of the ovens.
The rooms creamy cabinetry is accented by quartersawn white oak at the island and wrapped ceiling beam. The golden tones are repeated in the antique brass light fixtures.
“This is the second kitchen I’ve had the opportunity to design for myself. My taste has gotten a little less traditional over the years, and although I’m still a traditionalist at heart, I had some fun with this kitchen and took some chances. The kitchen is super functional, easy to keep clean and has lots of storage to tuck things away when I’m done using them. The casual dining room is fabulous and is proving to be a great spot to linger after dinner. We love it!”
Designed by: Susan Klimala, CKD, CBD
For more information on kitchen and bath design ideas go to: www.kitchenstudio-ge.com
11 579 foton på orange kök
14