11 574 foton på orange kök
Sortera efter:
Budget
Sortera efter:Populärt i dag
161 - 180 av 11 574 foton
Artikel 1 av 3
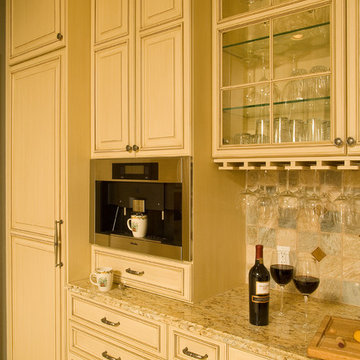
Idéer för att renovera ett stort vintage kök, med luckor med upphöjd panel, beige skåp, granitbänkskiva, flerfärgad stänkskydd, stänkskydd i stenkakel, rostfria vitvaror och klinkergolv i porslin
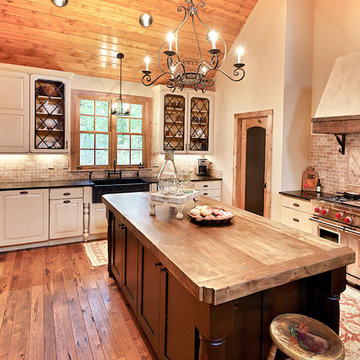
Jason Hulet Photography
Exempel på ett avskilt, stort lantligt u-kök, med luckor med upphöjd panel, vita skåp, träbänkskiva, rött stänkskydd, en köksö, en rustik diskho, integrerade vitvaror, mörkt trägolv och stänkskydd i travertin
Exempel på ett avskilt, stort lantligt u-kök, med luckor med upphöjd panel, vita skåp, träbänkskiva, rött stänkskydd, en köksö, en rustik diskho, integrerade vitvaror, mörkt trägolv och stänkskydd i travertin

Inspiration för moderna kök, med rostfria vitvaror, en enkel diskho, släta luckor, skåp i mellenmörkt trä, rött stänkskydd, granitbänkskiva och glaspanel som stänkskydd
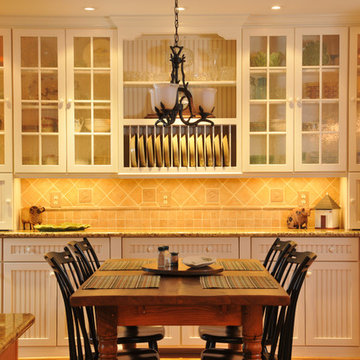
Design By: Julie Fifield 540 338 9661
Custom Breakfront - Clayton Beaded Omega/Dynasty Cabinetry
Contractor: Stonegate Construction
Purcellville, VA Phone: 540 338 1664
Photo By: Alex Post

We added oak where the old wall was and staggered the remaining tile into the new flooring. (The tile continues into the powder room, replacing it would have meant replacing that floor also.)

Utility room is hidden behind double kitchen doors
Exempel på ett mellanstort modernt vit vitt kök, med en undermonterad diskho, släta luckor, blå skåp, bänkskiva i kvartsit, vitt stänkskydd, svarta vitvaror, mellanmörkt trägolv och en köksö
Exempel på ett mellanstort modernt vit vitt kök, med en undermonterad diskho, släta luckor, blå skåp, bänkskiva i kvartsit, vitt stänkskydd, svarta vitvaror, mellanmörkt trägolv och en köksö

Photography: Alyssa Lee Photography
Inspiration för ett stort vintage vit vitt kök, med bänkskiva i kvarts, en köksö, stänkskydd i marmor, en integrerad diskho, luckor med glaspanel, flerfärgad stänkskydd, ljust trägolv och grå skåp
Inspiration för ett stort vintage vit vitt kök, med bänkskiva i kvarts, en köksö, stänkskydd i marmor, en integrerad diskho, luckor med glaspanel, flerfärgad stänkskydd, ljust trägolv och grå skåp

Foto på ett vintage vit kök, med en rustik diskho, vita skåp, vitt stänkskydd, stänkskydd i tunnelbanekakel, rostfria vitvaror, mellanmörkt trägolv, en köksö, brunt golv och skåp i shakerstil

Francis Combes
Foto på ett avskilt, stort vintage vit l-kök, med en undermonterad diskho, skåp i shakerstil, skåp i ljust trä, bänkskiva i kvarts, blått stänkskydd, stänkskydd i keramik, rostfria vitvaror, klinkergolv i porslin och blått golv
Foto på ett avskilt, stort vintage vit l-kök, med en undermonterad diskho, skåp i shakerstil, skåp i ljust trä, bänkskiva i kvarts, blått stänkskydd, stänkskydd i keramik, rostfria vitvaror, klinkergolv i porslin och blått golv

Idéer för att renovera ett industriellt vit vitt u-kök, med skåp i shakerstil, blå skåp, vitt stänkskydd, stänkskydd i tunnelbanekakel, integrerade vitvaror, cementgolv, en köksö och flerfärgat golv

DESIGN: Hatch Works Austin // PHOTOS: Robert Gomez Photography
Exempel på ett mellanstort klassiskt vit vitt kök, med en undermonterad diskho, gula skåp, marmorbänkskiva, vitt stänkskydd, stänkskydd i keramik, vita vitvaror, mellanmörkt trägolv, brunt golv, skåp i shakerstil och en halv köksö
Exempel på ett mellanstort klassiskt vit vitt kök, med en undermonterad diskho, gula skåp, marmorbänkskiva, vitt stänkskydd, stänkskydd i keramik, vita vitvaror, mellanmörkt trägolv, brunt golv, skåp i shakerstil och en halv köksö

Inspiration för ett lantligt vit vitt kök, med en undermonterad diskho, skåp i shakerstil, vita skåp, vitt stänkskydd, stänkskydd i tunnelbanekakel, rostfria vitvaror, tegelgolv, rött golv och en halv köksö
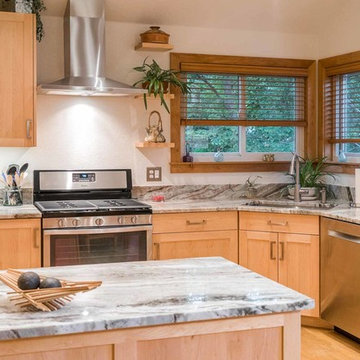
Inspiration för ett mellanstort amerikanskt kök, med en undermonterad diskho, luckor med infälld panel, skåp i ljust trä, bänkskiva i kvartsit, grått stänkskydd, stänkskydd i sten, rostfria vitvaror, mellanmörkt trägolv, en halv köksö och brunt golv

Nantucket Architectural Photography
Inspiration för ett maritimt u-kök, med en rustik diskho, luckor med infälld panel, vita skåp, vitt stänkskydd, stänkskydd i tunnelbanekakel, färgglada vitvaror och ljust trägolv
Inspiration för ett maritimt u-kök, med en rustik diskho, luckor med infälld panel, vita skåp, vitt stänkskydd, stänkskydd i tunnelbanekakel, färgglada vitvaror och ljust trägolv
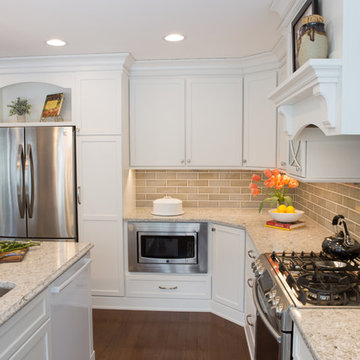
The couple who embarked on this Lake Zurich Illinois home renovation spent years planning a move from Virginia to the rolling hills of Northern Illinois when their first grandchild was born. Wanting to be closer to their grown children so they could enjoy their new role, they first embarked upon finding the right realtor and the right home. They settled on the “perfect” home; perfect that is to transform.
The seriously outdated 1,800 square foot ranch had a closed outdated kitchen, 3 bedrooms, a living room with a fireplace, a full basement and 2 baths. Although it had “good bones”, it was straight out of a builder’s catalog with wall to wall carpet, standard tile and honey oak everywhere you looked. But this couple had big plans for this home.
In tandem with their home purchase, they began the search for the just the right renovation company. The team they chose needed to be cohesive, as the whole house renovation would be designed hundreds of miles from their home several states away. She found Advance Design Studio, Ltd. online, and was quickly enamored by the team and by Common Sense Remodeling, simply by studying the website. Her decision to choose Advance Design to partner on this complete ranch renovation was confirmed quickly upon her first face to face meeting with owner Todd Jurs, and later by Advance’s designer, Nicole Ryan.
Three bedrooms were converted into a one master suite with ample bath and walk in closet, laundry, and a 2nd multi-purpose room designed for movies and entertainment, a home office, and a guest room all in one. A doorway leading to the garage was reconfigured to create a foyer area, and allowed for a better flow to an open modern kitchen complete with a large island for cooking and entertaining, which included a wide bench seat overlooking the back yard and opening onto an eating area flanked with a fireplace and TV.
The piece de resistance culminated with 3 walls of full glass anchored by a striking fireplace in the new four season’s room where the homeowners enjoy coffee every morning while gazing at the current day’s mid-western landscape. The open floorplan encourages living in “one space” throughout the day.
Ryan worked with the couple remotely, exchanging 3D color renderings and floorplans with detailed budget updates until the project took on the very image they had envisioned. “Working with them was a change from our normal meeting process since they were literally in a different state. We conducted meetings by phone, while reviewing materials and drawings via computer. It was a fun process that necessitated lots of detail and careful coordination, but we made it happen and the process was as smooth as if they were right here like normal”, says Nicole. During a stressful time planning their move, the constant interaction with Nicole assured the couple that all was being addressed by the Advance team and they could relax and focus on other important things (like moving cross country).
The new master bath incorporated heated flooring, a walk in shower with seating and custom shower niches, and an elegant double sink vanity with ample space for two. “The layout of each of the rooms is exactly what I envisioned,” the client said. “Advance’s attention to details such as light switch placement, electrical outlets, and many other minute details you wouldn’t even think of was the icing on the cake. If I didn’t think of it first, they certainly did,” said the happy homeowner. Small details like the crown molding, the custom designed fireplace mantle, the under-cabinet lighting and etched door glass, and even subtle rhinestones shimmering like delicate jewelry in the tile backsplash brought the whole project together. The clients were extremely happy with the way the Advance team made sure these small things were executed perfectly.
“It’s just gorgeous,” they said at a celebratory event in their home hosted shortly after completion for the entire Advance Design team that made it happen. “The entire crew at Advance Design was a pleasure to work with. We couldn’t have done this with a lesser team,” they concluded.

Connie White
Bild på ett stort lantligt kök, med en rustik diskho, skåp i shakerstil, vita skåp, bänkskiva i kvarts, rött stänkskydd, stänkskydd i tegel, rostfria vitvaror, ljust trägolv, en köksö och brunt golv
Bild på ett stort lantligt kök, med en rustik diskho, skåp i shakerstil, vita skåp, bänkskiva i kvarts, rött stänkskydd, stänkskydd i tegel, rostfria vitvaror, ljust trägolv, en köksö och brunt golv

Catalina foothills kitchen remodel
Idéer för att renovera ett mellanstort rustikt kök och matrum, med en rustik diskho, luckor med upphöjd panel, skåp i mellenmörkt trä, marmorbänkskiva, vitt stänkskydd, stänkskydd i stenkakel, rostfria vitvaror, klinkergolv i terrakotta och en köksö
Idéer för att renovera ett mellanstort rustikt kök och matrum, med en rustik diskho, luckor med upphöjd panel, skåp i mellenmörkt trä, marmorbänkskiva, vitt stänkskydd, stänkskydd i stenkakel, rostfria vitvaror, klinkergolv i terrakotta och en köksö
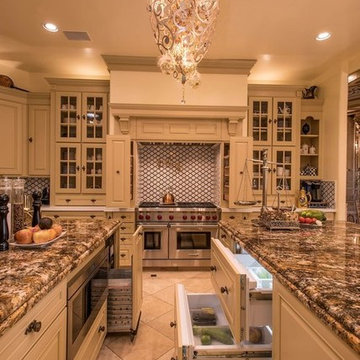
Idéer för avskilda, stora vintage u-kök, med luckor med upphöjd panel, beige skåp, bänkskiva i kvarts, vitt stänkskydd, stänkskydd i keramik, travertin golv, flera köksöar och beiget golv

Inspiration för stora klassiska kök med öppen planlösning, med en undermonterad diskho, skåp i mörkt trä, beige stänkskydd, rostfria vitvaror, en köksö, granitbänkskiva, stänkskydd i tunnelbanekakel, marmorgolv, beiget golv och luckor med infälld panel

Mark Lohman for Taunton Books
Bild på ett stort vintage kök, med luckor med infälld panel, gröna skåp, bänkskiva i kvarts, vitt stänkskydd, stänkskydd i keramik, rostfria vitvaror och mörkt trägolv
Bild på ett stort vintage kök, med luckor med infälld panel, gröna skåp, bänkskiva i kvarts, vitt stänkskydd, stänkskydd i keramik, rostfria vitvaror och mörkt trägolv
11 574 foton på orange kök
9