12 481 foton på orange kök
Sortera efter:
Budget
Sortera efter:Populärt i dag
221 - 240 av 12 481 foton
Artikel 1 av 3
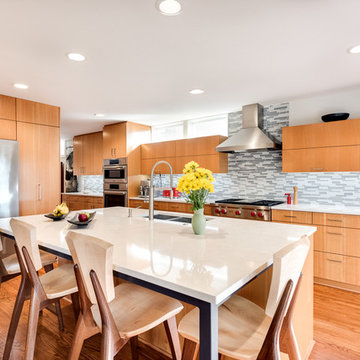
kitchen island
photo by Sara Terranova
Foto på ett mellanstort funkis vit kök, med en undermonterad diskho, släta luckor, skåp i ljust trä, bänkskiva i kvarts, grått stänkskydd, stänkskydd i glaskakel, rostfria vitvaror, mellanmörkt trägolv, en köksö och brunt golv
Foto på ett mellanstort funkis vit kök, med en undermonterad diskho, släta luckor, skåp i ljust trä, bänkskiva i kvarts, grått stänkskydd, stänkskydd i glaskakel, rostfria vitvaror, mellanmörkt trägolv, en köksö och brunt golv

Foto på ett mellanstort funkis kök, med en undermonterad diskho, släta luckor, bänkskiva i koppar, vitt stänkskydd, rostfria vitvaror, en köksö, skåp i mörkt trä, stänkskydd i glaskakel och ljust trägolv
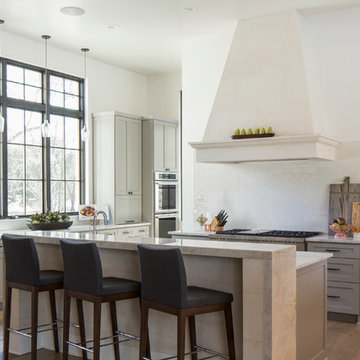
Inredning av ett medelhavsstil mellanstort l-kök, med skåp i shakerstil, grå skåp, vitt stänkskydd, integrerade vitvaror, ljust trägolv, en köksö, granitbänkskiva och stänkskydd i glaskakel
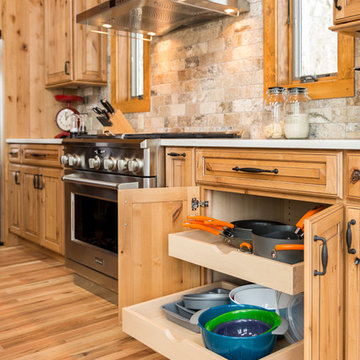
Geneva Cabinet Company, LLC., Authorized Dealer for Medallion Cabinetry., Lowell Management Services, Inc, Builder
Victoria McHugh Photography
Pull out under cabinet shelving for convenient access
This rustic lake house retreat features an open concept kitchen plan with impressive uninterupted views. Medallion Cabinetry was used in Knotty Alder with a Natural glaze with distressing. This is the Brookhill raised panel door style. The hardware is Schlub Ancient Bronze. Every convenience has been built into this kitchen including pull out trash bins, tray dividers, pull-out spice reacts, roll out trays, and specialty crown molding and under cabinet and base molding details.

Custom cabinets and timeless furnishings create this striking mountain modern kitchen. Stainless appliances with black accent details and modern lighting fixtures contrast with the distressed cabinet finish and wood flooring. Creating a space that is at once comfortable and modern.
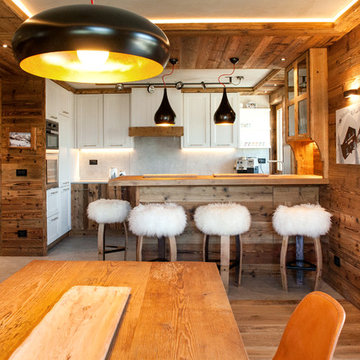
Cucina realizzata su misura in abete vecchio spazzolato color naturale e pensili bianchi. Pavimenti in abete alternati a zone in piastrelle. Particolari gli sgabelli da bar ricoperti in pelo bianco e l'illuminazione dalle linee sinuose sopra il bancone.

Inspiration för små rustika kök, med skåp i shakerstil, skåp i mellenmörkt trä, rostfria vitvaror, en köksö, en undermonterad diskho, granitbänkskiva, beiget golv och betonggolv
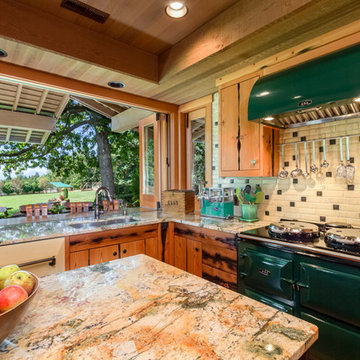
Caleb Melvin
Idéer för att renovera ett stort lantligt kök och matrum, med en undermonterad diskho, skåp i mellenmörkt trä, granitbänkskiva, flerfärgad stänkskydd, stänkskydd i porslinskakel, färgglada vitvaror, mellanmörkt trägolv och en köksö
Idéer för att renovera ett stort lantligt kök och matrum, med en undermonterad diskho, skåp i mellenmörkt trä, granitbänkskiva, flerfärgad stänkskydd, stänkskydd i porslinskakel, färgglada vitvaror, mellanmörkt trägolv och en köksö
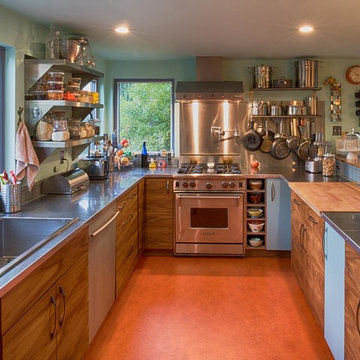
CAST Architecture
Exempel på ett mellanstort modernt kök, med en enkel diskho, släta luckor, skåp i mörkt trä, grått stänkskydd, stänkskydd i glaskakel, rostfria vitvaror och en halv köksö
Exempel på ett mellanstort modernt kök, med en enkel diskho, släta luckor, skåp i mörkt trä, grått stänkskydd, stänkskydd i glaskakel, rostfria vitvaror och en halv köksö
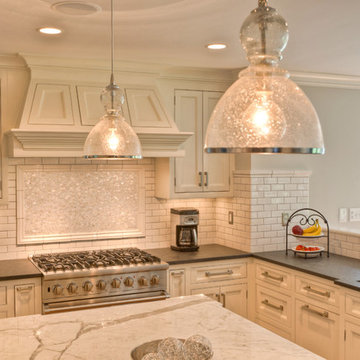
Island: Statuary Marble
Counter-tops: Black Absolute Leathered Perimeter
Backsplash: Handmade White Ceramic
Framed area: Mother of Pearl
Behind range: Mosaic
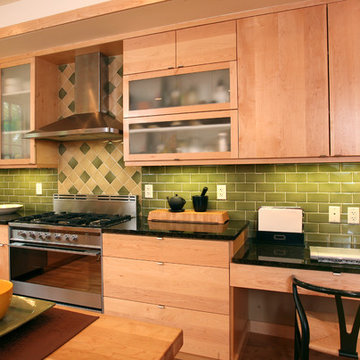
Modern inredning av ett kök, med släta luckor, stänkskydd i tunnelbanekakel, skåp i ljust trä, grönt stänkskydd, rostfria vitvaror, granitbänkskiva, en undermonterad diskho, mellanmörkt trägolv och en köksö
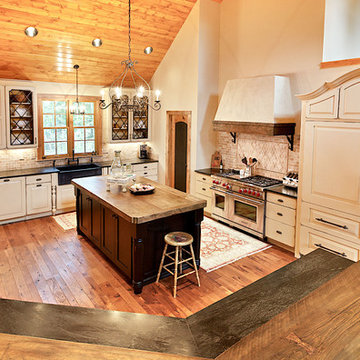
Jason Hulet Photography
Inredning av ett lantligt avskilt, stort u-kök, med en rustik diskho, luckor med upphöjd panel, vita skåp, träbänkskiva, rött stänkskydd, integrerade vitvaror, mörkt trägolv, en köksö och stänkskydd i travertin
Inredning av ett lantligt avskilt, stort u-kök, med en rustik diskho, luckor med upphöjd panel, vita skåp, träbänkskiva, rött stänkskydd, integrerade vitvaror, mörkt trägolv, en köksö och stänkskydd i travertin

Residential Interior Design & Decoration project by Camilla Molders Design
Foto på ett stort vintage kök, med släta luckor, skåp i mellenmörkt trä, blått stänkskydd, en undermonterad diskho, träbänkskiva, stänkskydd i keramik, rostfria vitvaror, ljust trägolv och en köksö
Foto på ett stort vintage kök, med släta luckor, skåp i mellenmörkt trä, blått stänkskydd, en undermonterad diskho, träbänkskiva, stänkskydd i keramik, rostfria vitvaror, ljust trägolv och en köksö

A large, open plan family style kitchen with flat, matt charcoal cabinetry and u-channel handles.
The worktops and splash back are bespoke surfaces, hand crafted using micro-cement with liquid metal resin detailing to create the stunning visual effect of natural, tactile veining throughout.
This re-surfacing technique is more than decorative. Micro-cement's wear-resistant and water proof properties, combined with the visual versatility and cost-effective application, made the use of the material an obvious solution to many design elements of this project.
Each vein was carefully crafted with the artistic eye of an expert, with stunning attention to detail.

Salon / cuisine chaleureux
Matières et teintes naturelles bois, beige, gris.
Effet cosy et cocooning.
Foto på ett mellanstort funkis grå kök, med en undermonterad diskho, grå skåp, bänkskiva i betong, grått stänkskydd, svarta vitvaror, ljust trägolv och en köksö
Foto på ett mellanstort funkis grå kök, med en undermonterad diskho, grå skåp, bänkskiva i betong, grått stänkskydd, svarta vitvaror, ljust trägolv och en köksö

Modern inredning av ett avskilt, mellanstort brun brunt parallellkök, med en undermonterad diskho, släta luckor, svarta skåp, träbänkskiva, svart stänkskydd, stänkskydd i porslinskakel, svarta vitvaror, marmorgolv och en köksö
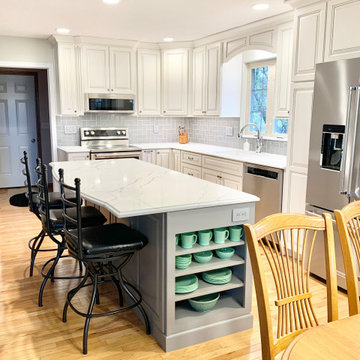
A Geneseo, IL kitchen gets a brighter new look with a two-tone finish cabinet design and a large single-level island. Koch cabinetry in the Easton door and “Ivory” painted finish with “Smoke” highlights for the perimeter and “Fog” paint on the island. KitchenAid appliances and Calacatta Laza Quartz counters also featured.

Exempel på ett litet maritimt vit vitt kök, med en rustik diskho, skåp i shakerstil, vita skåp, bänkskiva i kvarts, vitt stänkskydd, stänkskydd i tunnelbanekakel, svarta vitvaror, mellanmörkt trägolv och en köksö

Download our free ebook, Creating the Ideal Kitchen. DOWNLOAD NOW
The homeowners came to us looking to update the kitchen in their historic 1897 home. The home had gone through an extensive renovation several years earlier that added a master bedroom suite and updates to the front façade. The kitchen however was not part of that update and a prior 1990’s update had left much to be desired. The client is an avid cook, and it was just not very functional for the family.
The original kitchen was very choppy and included a large eat in area that took up more than its fair share of the space. On the wish list was a place where the family could comfortably congregate, that was easy and to cook in, that feels lived in and in check with the rest of the home’s décor. They also wanted a space that was not cluttered and dark – a happy, light and airy room. A small powder room off the space also needed some attention so we set out to include that in the remodel as well.
See that arch in the neighboring dining room? The homeowner really wanted to make the opening to the dining room an arch to match, so we incorporated that into the design.
Another unfortunate eyesore was the state of the ceiling and soffits. Turns out it was just a series of shortcuts from the prior renovation, and we were surprised and delighted that we were easily able to flatten out almost the entire ceiling with a couple of little reworks.
Other changes we made were to add new windows that were appropriate to the new design, which included moving the sink window over slightly to give the work zone more breathing room. We also adjusted the height of the windows in what was previously the eat-in area that were too low for a countertop to work. We tried to keep an old island in the plan since it was a well-loved vintage find, but the tradeoff for the function of the new island was not worth it in the end. We hope the old found a new home, perhaps as a potting table.
Designed by: Susan Klimala, CKD, CBD
Photography by: Michael Kaskel
For more information on kitchen and bath design ideas go to: www.kitchenstudio-ge.com

Modern Luxe Home in North Dallas with Parisian Elements. Luxury Modern Design. Heavily black and white with earthy touches. White walls, black cabinets, open shelving, resort-like master bedroom, modern yet feminine office. Light and bright. Fiddle leaf fig. Olive tree. Performance Fabric.
12 481 foton på orange kök
12