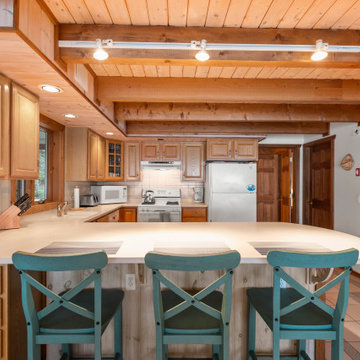117 foton på orange kök
Sortera efter:
Budget
Sortera efter:Populärt i dag
61 - 80 av 117 foton
Artikel 1 av 3
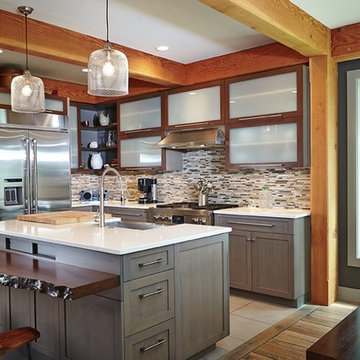
Idéer för att renovera ett vintage vit vitt kök och matrum, med skåp i shakerstil, skåp i mellenmörkt trä, flerfärgad stänkskydd, rostfria vitvaror, ljust trägolv, en köksö och brunt golv
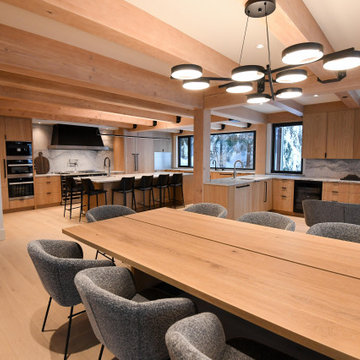
Foto på ett mycket stort skandinaviskt vit kök och matrum, med skåp i ljust trä, bänkskiva i kvarts, vitt stänkskydd, stänkskydd i marmor, svarta vitvaror, ljust trägolv, en köksö och beiget golv
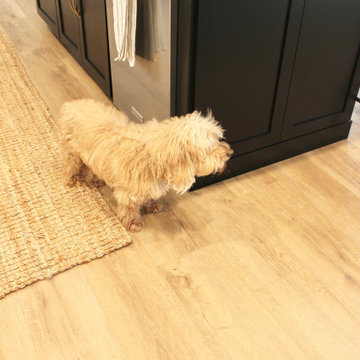
Open concept kitchen with White, Black and White Oak cabinetry and engineered quartz counters. New home in Bettendorf Iowa with cabinetry, counters, appliances, and lighting from Village Home Stores for Aspen Homes of the Quad Cities.
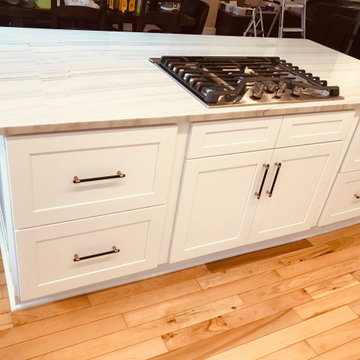
Here's how to take a really bad kitchen flip and turn it into a dream come true kitchen!
Inspiration för ett stort vintage vit vitt u-kök, med en enkel diskho, skåp i shakerstil, vita skåp, bänkskiva i kvartsit, blått stänkskydd, stänkskydd i keramik, vita vitvaror, ljust trägolv, en köksö och brunt golv
Inspiration för ett stort vintage vit vitt u-kök, med en enkel diskho, skåp i shakerstil, vita skåp, bänkskiva i kvartsit, blått stänkskydd, stänkskydd i keramik, vita vitvaror, ljust trägolv, en köksö och brunt golv
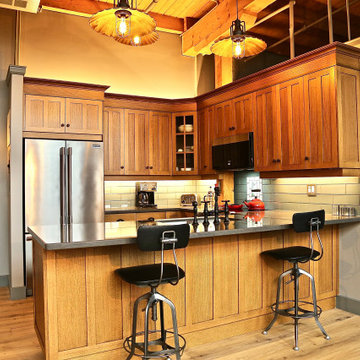
For those who love the natural look of shaker with a striking grain, then consider quarter sawn oak with a glaze over stain to really bring to life your kitchen cabinetry. Topped with easy to maintain LG Hausy Viatera Thunderstorm quartz was the natural choice for our client who has quarter sawn oak through out this old factory turned loft condominium unit . The beauty of custom cabinetry allowed us to choose the best height of the upper cabinets so that the crown work could be exactly where it brought grandeur of times past.
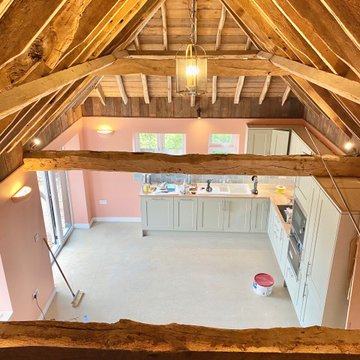
This small barn has been converted into Annex accommodation for elderly relatives. The original roof timbers and sarking boards have been retained and can be enjoyed as a warm canopy over the main living space, the hay manger has been repurposed as a guarding to the mezzanine.
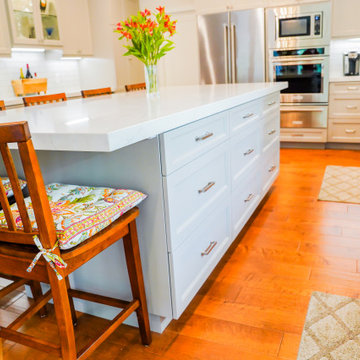
Example of a full home transitional remodel that includes kitchen and living room renovation, custom cabinetry, barn sliding doors, and a few exterior home additions, etc.
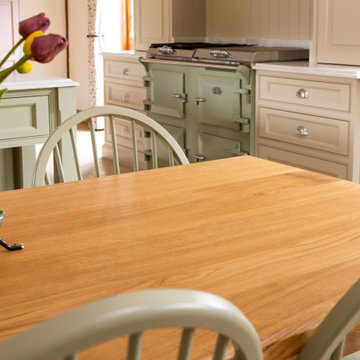
In the small village of Stebbing which is situated north of the ancient Roman road Stane Street, is this beautiful country property where the kitchen is at the heart of the home. The large open-plan space is completed with our true traditional shaker style which includes raised and fielded front panels and an angled skirting plinth. The galley layout, central island and personal specifications meet our client’s needs in every way possible and provide a hub of the home that can be enjoyed for many years to come. Our designer made sure that all the elements blended harmoniously, especially with the Shaws of Darwen double bowl sink, chrome Perrin & Rowe tap and chrome Quooker Pro3 Classic Nordic instant hot water tap.
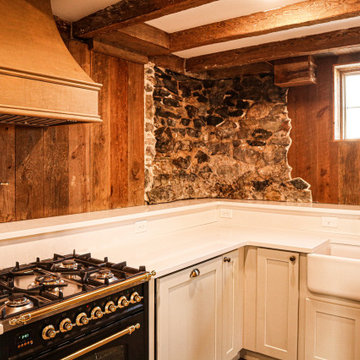
Inredning av ett klassiskt stort vit vitt kök och matrum, med en rustik diskho, luckor med infälld panel, grå skåp, bänkskiva i kvarts, vitt stänkskydd, svarta vitvaror, betonggolv, en köksö och grått golv
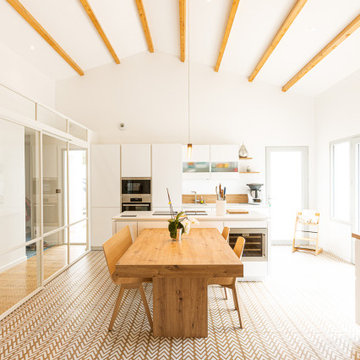
Réalisation d’une cuisine à La Rochelle.
✅ Une cuisine concoctée de colonnes et de meubles hauts, pour toujours plus de rangements.
✅ Un îlot central aromatisé de sa table à manger et d’une cave à vin encastrée pour une touche de convivialité.
?Un coin café / petit déjeuner pour commencer une belle journée.
✅ Un mix de plans de travail en stratifié bois (coin café) et en DEKTON BLANC sur l’îlot et la partie évier.
✅ Vous remarquerez les étagères qui donnent une pointe de légèreté à la cuisine.
✅ Zoom aussi sur la plaque ELICA avec le dispositif aspirant intégré, pratique dans cette configuration de cuisine avec une belle hauteur sous plafond et design puisqu’un luminaire prend la place d’une hotte.
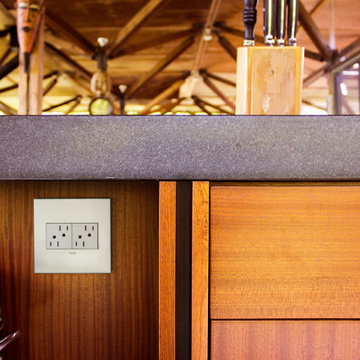
A view of the kitchen in the glasshouse.
Idéer för stora retro svart kök och matrum, med en undermonterad diskho, släta luckor, skåp i mellenmörkt trä, granitbänkskiva, svart stänkskydd, rostfria vitvaror och en köksö
Idéer för stora retro svart kök och matrum, med en undermonterad diskho, släta luckor, skåp i mellenmörkt trä, granitbänkskiva, svart stänkskydd, rostfria vitvaror och en köksö
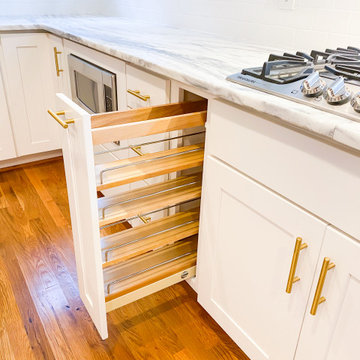
Foto på ett stort vintage vit kök, med en rustik diskho, skåp i shakerstil, vita skåp, vitt stänkskydd, stänkskydd i tunnelbanekakel, rostfria vitvaror, ljust trägolv, en köksö och brunt golv
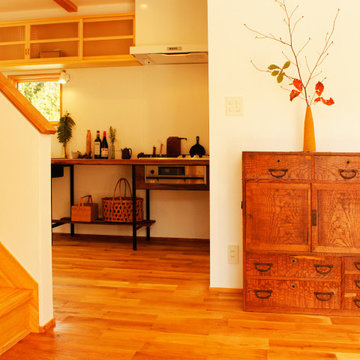
Inredning av ett rustikt mellanstort brun linjärt brunt kök med öppen planlösning, med en nedsänkt diskho, öppna hyllor, träbänkskiva, rostfria vitvaror, mellanmörkt trägolv och brunt golv
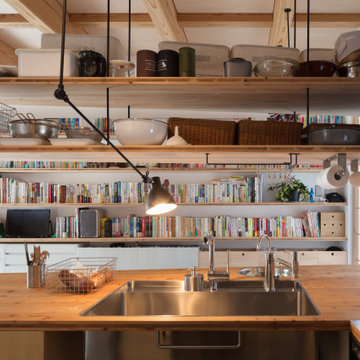
キッチン内側より見る。
Idéer för kök, med en nedsänkt diskho, luckor med profilerade fronter, skåp i ljust trä, träbänkskiva, vitt stänkskydd, stänkskydd i keramik, rostfria vitvaror, betonggolv, en köksö och grått golv
Idéer för kök, med en nedsänkt diskho, luckor med profilerade fronter, skåp i ljust trä, träbänkskiva, vitt stänkskydd, stänkskydd i keramik, rostfria vitvaror, betonggolv, en köksö och grått golv
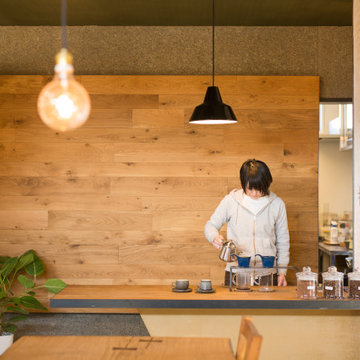
和食店だった店舗をCafe&Atelierへリノベーション 木と漆喰と鉄という自然素材をメインにマテリアルチョイスしてます
Idéer för att renovera ett avskilt, litet funkis beige linjärt beige kök, med öppna hyllor, skåp i mellenmörkt trä, träbänkskiva, vitt stänkskydd, stänkskydd i trä, svarta vitvaror, betonggolv, en halv köksö och grått golv
Idéer för att renovera ett avskilt, litet funkis beige linjärt beige kök, med öppna hyllor, skåp i mellenmörkt trä, träbänkskiva, vitt stänkskydd, stänkskydd i trä, svarta vitvaror, betonggolv, en halv köksö och grått golv
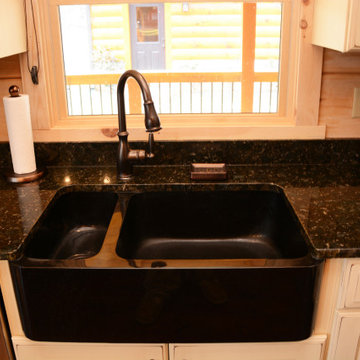
This kitchen features Yellow River granite countertops on the island and Verde Butterfly granite countertops on the perimeter.
Rustik inredning av ett mellanstort gul gult kök, med en rustik diskho, luckor med upphöjd panel, beige skåp, granitbänkskiva, rostfria vitvaror, mörkt trägolv, en köksö och brunt golv
Rustik inredning av ett mellanstort gul gult kök, med en rustik diskho, luckor med upphöjd panel, beige skåp, granitbänkskiva, rostfria vitvaror, mörkt trägolv, en köksö och brunt golv
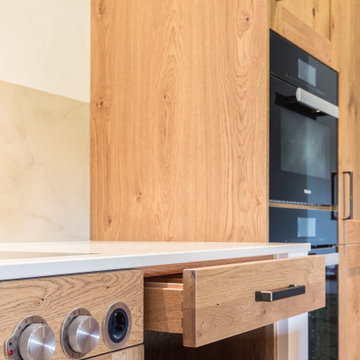
Inspiration för ett mellanstort lantligt vit vitt kök, med en dubbel diskho, skåp i ljust trä, bänkskiva i kvarts, beige stänkskydd, rostfria vitvaror, klinkergolv i keramik och beiget golv
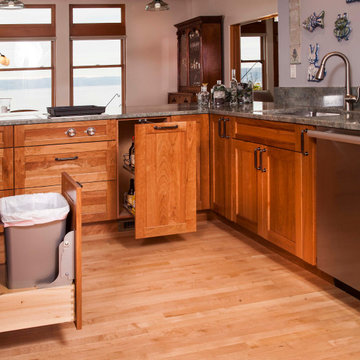
Failing appliances, poor quality cabinetry, poor lighting and less than ergonomic storage is what precipitated the remodel of this kitchen for a petite chef.
The appliances were selected based on the features that would provide maximum accessibility, safety and ergonomics, with a focus on health and wellness. This includes an induction cooktop, electric grill/griddle, side hinged wall oven, side hinged steam oven, warming drawer and counter depth refrigeration.
The cabinetry layout with internal convenience hardware (mixer lift, pull-out knife block, pull-out cutting board storage, tray dividers, roll-outs, tandem trash and recycling, and pull-out base pantry) along with a dropped counter on the end of the island with an electrical power strip ensures that the chef can cook and bake with ease with a minimum of bending or need of a step stool, especially when the kids and grandchildren are helping in the kitchen. The new coffee station, tall pantries and relocated island sink allow non-cooks to be in the kitchen without being underfoot.
Extending the open shelf soffits provides additional illuminated space to showcase the chef’s extensive collection of M.A. Hadley pottery as well as much needed targeted down lighting over the perimeter countertops. Under cabinet lights provide much needed task lighting.
The remodeled kitchen checks a lot of boxes for the chef. There is no doubt who will be hosting family holiday gatherings!
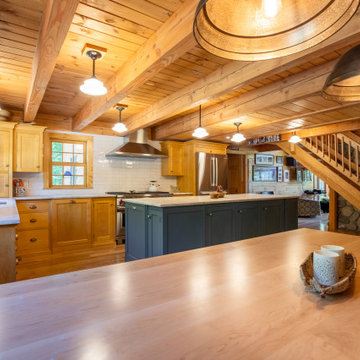
A high performance and sustainable mountain home. The kitchen and dining area is one big open space allowing for lots of countertop, a huge dining table (4.5’x7.5’) with booth seating, and big appliances for large family meals.
117 foton på orange kök
4
