Sortera efter:
Budget
Sortera efter:Populärt i dag
101 - 120 av 407 foton
Artikel 1 av 3
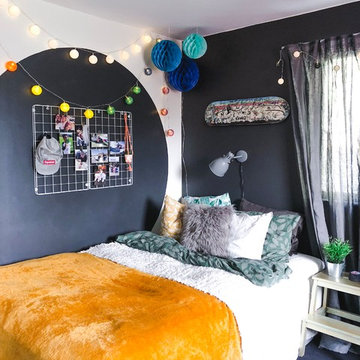
Sleeping area after renovation
Bild på ett mellanstort eklektiskt könsneutralt tonårsrum kombinerat med sovrum, med grå väggar, heltäckningsmatta och svart golv
Bild på ett mellanstort eklektiskt könsneutralt tonårsrum kombinerat med sovrum, med grå väggar, heltäckningsmatta och svart golv
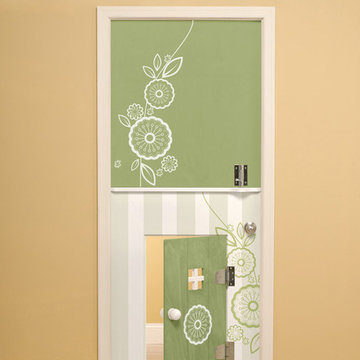
THEME Doors are a visual frame to the
entrance of a great room. This highquality,
personalized element adds
fun and interest to the room before it
is even entered, and provides a great
introduction for any theme.
FOCUS The half-door offers unique
access to the room, providing a true
feeling of ownership for the child and
peace of mind for parents. The top half
of the door swings separate from the
bottom, maintaining great ventilation
and a clear view into the room.
GROWTH The doors look beautiful and
function normally for many years.
SAFETY The doors easily replace
unsightly baby gates and provide
the same level of restraint, without
the footholds or slats often used by
children to manipulate or climb gates.
Solid wood core birch construction
keeps sound out (or sound in) when
the door is closed, while a sliding
gate lock safely secures the bottom
half, and makes opening the top half
simple.
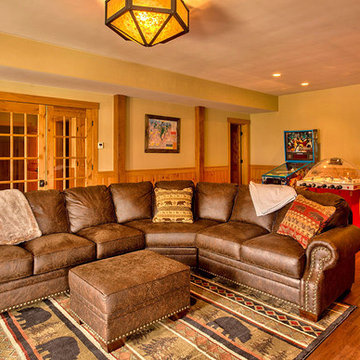
Exempel på ett mycket stort rustikt könsneutralt tonårsrum kombinerat med lekrum, med gula väggar, mellanmörkt trägolv och brunt golv
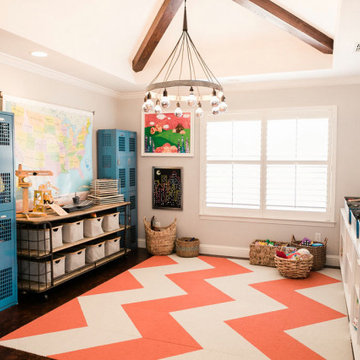
Exempel på ett mellanstort lantligt könsneutralt barnrum kombinerat med lekrum och för 4-10-åringar, med grå väggar, mörkt trägolv och brunt golv
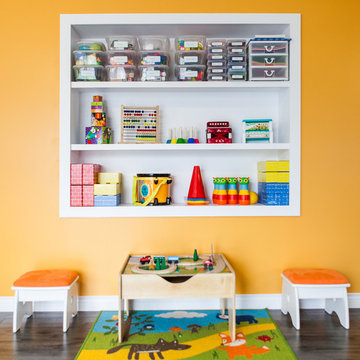
Photo: Becki Peckham © 2013 Houzz
Idéer för att renovera ett funkis könsneutralt småbarnsrum kombinerat med lekrum, med orange väggar och mörkt trägolv
Idéer för att renovera ett funkis könsneutralt småbarnsrum kombinerat med lekrum, med orange väggar och mörkt trägolv
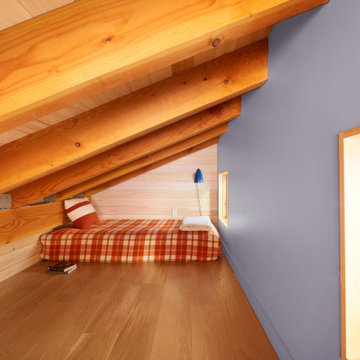
Sleeping Loft
Inspiration för ett litet rustikt könsneutralt barnrum kombinerat med sovrum, med blå väggar och mellanmörkt trägolv
Inspiration för ett litet rustikt könsneutralt barnrum kombinerat med sovrum, med blå väggar och mellanmörkt trägolv
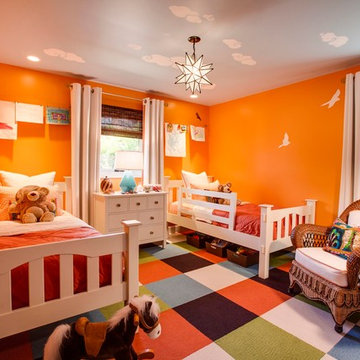
Idéer för att renovera ett mellanstort funkis könsneutralt barnrum kombinerat med sovrum och för 4-10-åringar, med orange väggar, heltäckningsmatta och flerfärgat golv
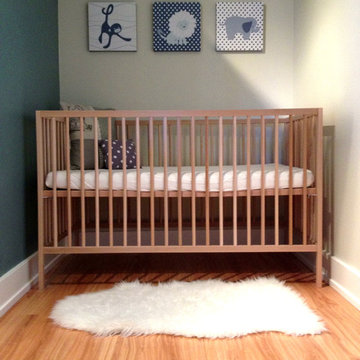
The SATO1 project was a 1000 square foot condo remodel. The focus of the project was on small home space planning. Designer Bethany Pearce / Van Hecke was challenged with creating solutions for a home office, baby's room as well as improved flow in dining/kitchen and living room.
Designed by Bethany Pearce / Van Hecke of Capstone Dwellings Design-Build
Carpentry by Greg of AusCan Fine Carpentry on Vancouver Island.
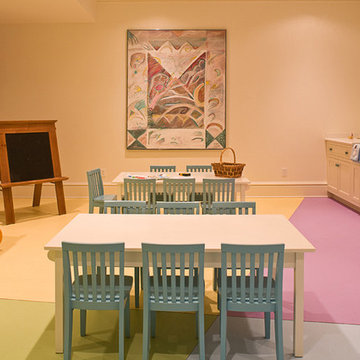
James Lockheart photography
Klassisk inredning av ett könsneutralt småbarnsrum kombinerat med skrivbord, med flerfärgade väggar
Klassisk inredning av ett könsneutralt småbarnsrum kombinerat med skrivbord, med flerfärgade väggar
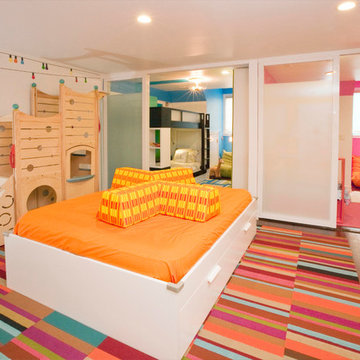
A married couple from Weehawken, New Jersey hired our Interior Decor firm to renovate the fourth floor level in their townhouse. They wanted it turned into a split bedroom/ play area for there 3 1/2 year old twins: brother & sister. We went vibrant with the play room by using Flor’s “Parallel Reality” Rug tiles, and added a colorful world map to inspire the toddlers’ imaginations. We also added a fun loft bed for the kids to jump & roll on while dressing on top Maharam fabric ” L” shaped pillows. We individualized each wall area with unique wall decal’s from the company “whatisblik.com”. An indoor play ground from Cedarworks.com plays as our focal play land. This room deff. got a blast of color by our Decor firm turning these little twins into TWO LUCKY CHARMS!!
photo credit: Danielle Stingu
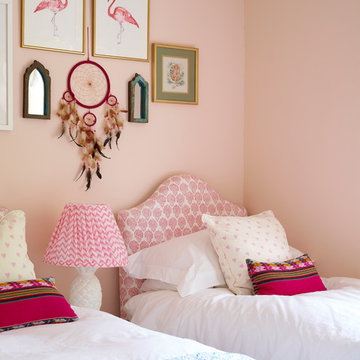
Bild på ett litet vintage könsneutralt barnrum kombinerat med sovrum och för 4-10-åringar, med rosa väggar
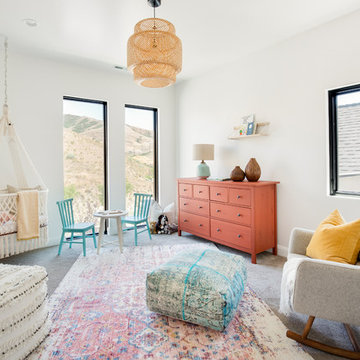
The perfect nursery, it features a suspended crib, rocking chair and easily converts to a playroom and the little ones get older.
Idéer för mellanstora vintage könsneutrala babyrum, med vita väggar, heltäckningsmatta och grått golv
Idéer för mellanstora vintage könsneutrala babyrum, med vita väggar, heltäckningsmatta och grått golv
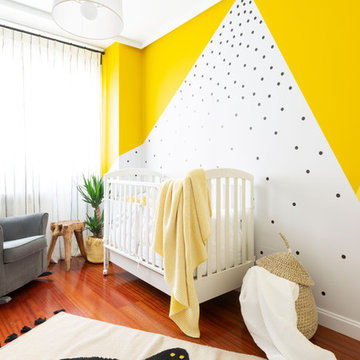
Inspiration för maritima könsneutrala babyrum, med flerfärgade väggar och mellanmörkt trägolv
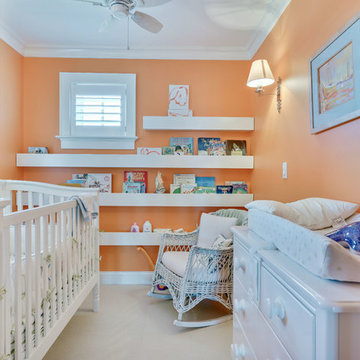
Motion City Media
Inredning av ett maritimt mellanstort könsneutralt babyrum, med orange väggar, heltäckningsmatta och vitt golv
Inredning av ett maritimt mellanstort könsneutralt babyrum, med orange väggar, heltäckningsmatta och vitt golv
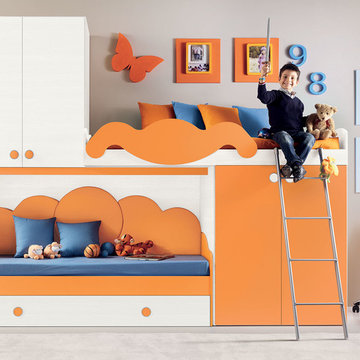
Contact our office concerning price or customization of this Kids Bedroom Set. 347-492-55-55
This kids bedroom furniture set is made in Italy from the fines materials available on market. This bedroom set is a perfect solution for those looking for high quality kids furniture with great storage capabilities to embellish and organize the children`s bedroom. This Italian bedroom set also does not take lots of space in the room, using up only the smallest space required to provide room with storage as well as plenty of room for your kids to play. All the pieces within this kids furniture collection are made with a durable and easy to clean melamine on both sides, which is available for ordering in a variety of matt colors that can be mixed and matched to make your kids bedroom bright and colorful.
Please contact our office concerning details on customization of this kids bedroom set.
The starting price is for the "As Shown" composition that includes the following elements:
1 Composition Bridge Loft. Top bed with internal dimensions W31.5" x D75" (requires special size mattress)
1 Bottom Twin Storage or Trundle platform bed (bed fits US standard Twin size mattress 39" x 75")
1 Top Bed Safety Bar and Metal Ladder
The Computer Chair is not included in the price and can be purchased separately.
Please Note: Room/bed decorative accessories and the mattress are not included in the price.
MATERIAL/CONSTRUCTION:
E1-Class ecological panels, which are produced exclusively through a wood recycling production process
Bases 0.7" thick melamine
Back panels 0.12" thick MDF
Doors 0.7" thick melamine
Front drawers 0.7" thick melamine
Dimensions:
Composition Bridge Loft: W120" x D33.5" x H84"
Twin bed frame with internal dimensions W39" x D75" (US Standard)
Full bed frame with internal dimensions W54" x D75" (US Standard)
Top Bed with internal dimensions: 31.5" x 75" (Requires Special Size Mattress)
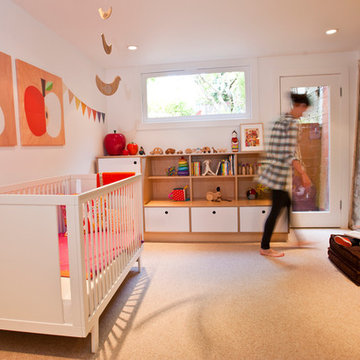
Susanne Friedrich
Idéer för ett modernt könsneutralt babyrum, med vita väggar och heltäckningsmatta
Idéer för ett modernt könsneutralt babyrum, med vita väggar och heltäckningsmatta
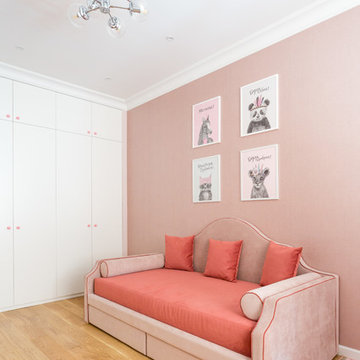
Проект разработан и реализован Дизайн-Бюро9.
Руководитель Архитектор Екатерина Ялалтынова.
Фотограф Евгений Якушев.
Foto på ett mellanstort minimalistiskt könsneutralt barnrum kombinerat med sovrum och för 4-10-åringar, med rosa väggar, mellanmörkt trägolv och brunt golv
Foto på ett mellanstort minimalistiskt könsneutralt barnrum kombinerat med sovrum och för 4-10-åringar, med rosa väggar, mellanmörkt trägolv och brunt golv
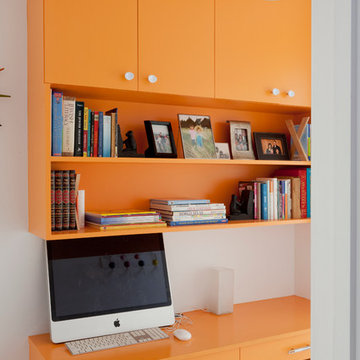
David Gilbert
Foto på ett litet funkis könsneutralt tonårsrum kombinerat med skrivbord, med vita väggar och ljust trägolv
Foto på ett litet funkis könsneutralt tonårsrum kombinerat med skrivbord, med vita väggar och ljust trägolv
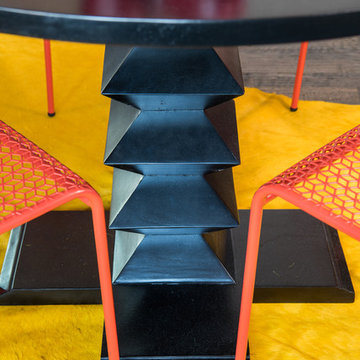
These clients are Disney FANATICS and desired a whimsical play space for their two young children. We wanted to give them all the whimsy they desired with a subtle Disney undertone. A hidden theme in each element to the design is derived from different Disney movies. For example, seven drawers under the window seat for the “Seven Dwarfs”, scalloped removable wallpaper behind the TV to represent “The Little Mermaid” fish scales, whimsical umbrellas on the custom storage unit are straight replicas of the “Mary Poppins” prop, a bold hair on hide to call to “The Lion King”, a small sofa that converts to a twin bed perfect for “Sleeping Beauty”. The hidden messages throughout the space lead to a unique design and story that the clients were enthralled to play along with!

Foto på ett stort funkis könsneutralt tonårsrum kombinerat med skrivbord, med mellanmörkt trägolv, flerfärgade väggar och grått golv
407 foton på orange könsneutralt baby- och barnrum
6

